Traditional Travertine Floor Kitchen Ideas
Refine by:
Budget
Sort by:Popular Today
161 - 180 of 6,650 photos
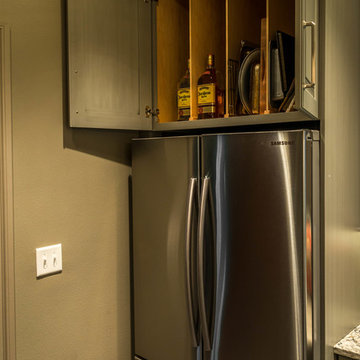
photo by Mark Karrer
Enclosed kitchen - small traditional u-shaped travertine floor and gray floor enclosed kitchen idea in Other with an undermount sink, raised-panel cabinets, gray cabinets, quartz countertops, gray backsplash, stainless steel appliances, a peninsula and porcelain backsplash
Enclosed kitchen - small traditional u-shaped travertine floor and gray floor enclosed kitchen idea in Other with an undermount sink, raised-panel cabinets, gray cabinets, quartz countertops, gray backsplash, stainless steel appliances, a peninsula and porcelain backsplash
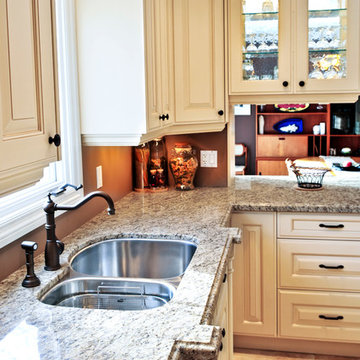
Large elegant l-shaped travertine floor and beige floor eat-in kitchen photo in Los Angeles with raised-panel cabinets, white cabinets, granite countertops, stainless steel appliances and an island
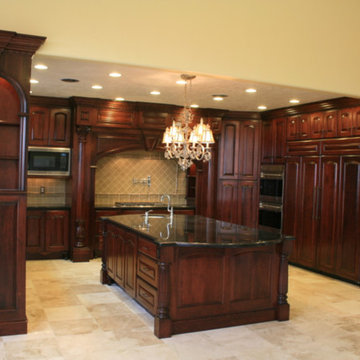
Enclosed kitchen - large traditional u-shaped travertine floor and beige floor enclosed kitchen idea in Salt Lake City with an undermount sink, raised-panel cabinets, dark wood cabinets, granite countertops, beige backsplash, ceramic backsplash, paneled appliances, an island and black countertops
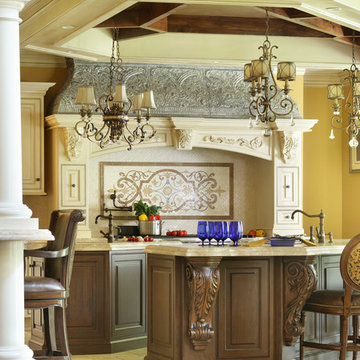
About the photo:
The cabinets are Mastro Rosolino - our private line of cabinetry. The finish on the perimeter is paint and glazed, the bar and islands are walnut with a stain and glaze. The cabinet style is beaded inset.
The hearth features one of our custom reclaimed tin hoods- only available through us.
The countertops are Grey-Gold limestone, 2 1/2" thick.
The backsplash is polished travertine, chiard, and honey onyx. The backsplash was done by Stratta in Wyckoff, NJ.
The flooring is tumbled travertine.
The appliances are: Sub-zero BI48S/O, Viking 60" dual fuel range, Viking dishwasher, Viking VMOC206 micro, Viking wine refrigerator, Marvel ice machine.
Other info: the blue glasses in this photo came from Pier 1. All other pieces in this photo (i.e.: lights, chairs, etc) were purchased separately by the owner.
Peter Rymwid (www.peterrymwid.com)
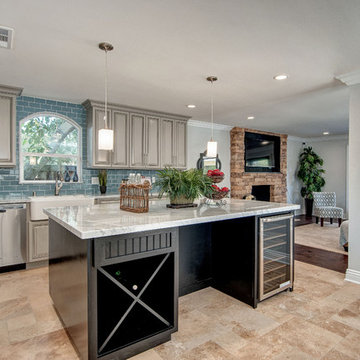
Traditional home kitchen with marble counter tops and farmhouse sink.
Enclosed kitchen - mid-sized traditional l-shaped travertine floor enclosed kitchen idea in Orange County with a farmhouse sink, beaded inset cabinets, gray cabinets, marble countertops, blue backsplash, ceramic backsplash, stainless steel appliances and an island
Enclosed kitchen - mid-sized traditional l-shaped travertine floor enclosed kitchen idea in Orange County with a farmhouse sink, beaded inset cabinets, gray cabinets, marble countertops, blue backsplash, ceramic backsplash, stainless steel appliances and an island
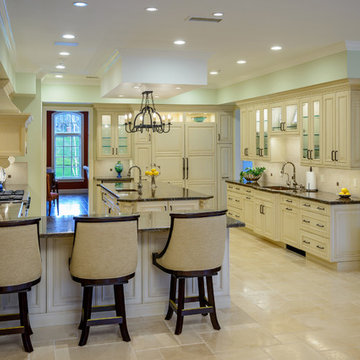
While the main sink is large and versatile, we included a second smaller sink in the island that is closer to the stove top and oven for added convenience. The seated bar countertop allows the homeowners to entertain guests while they cook and prepare food.
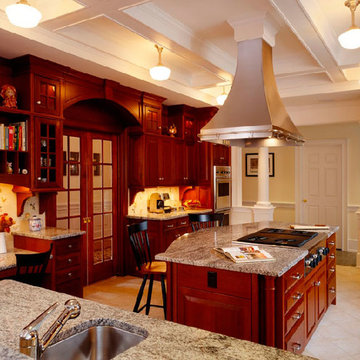
Inspiration for a large timeless u-shaped travertine floor eat-in kitchen remodel in Boston with a single-bowl sink, raised-panel cabinets, dark wood cabinets, granite countertops, white backsplash, ceramic backsplash, stainless steel appliances and an island
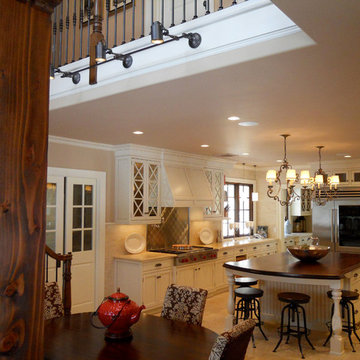
Large elegant l-shaped travertine floor and beige floor enclosed kitchen photo in New York with a farmhouse sink, beaded inset cabinets, beige cabinets, granite countertops, beige backsplash, stone tile backsplash, stainless steel appliances and an island
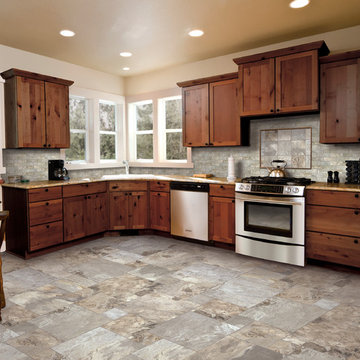
Eat-in kitchen - mid-sized traditional l-shaped travertine floor and gray floor eat-in kitchen idea in Other with shaker cabinets, medium tone wood cabinets, granite countertops, gray backsplash, stone tile backsplash, stainless steel appliances, no island and a drop-in sink
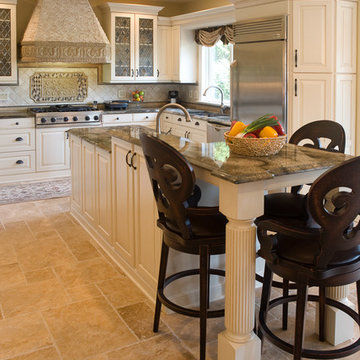
Photographer: Bradd Celidonia
Elegant u-shaped travertine floor eat-in kitchen photo in Other with raised-panel cabinets, beige cabinets, granite countertops, beige backsplash, stone tile backsplash and an island
Elegant u-shaped travertine floor eat-in kitchen photo in Other with raised-panel cabinets, beige cabinets, granite countertops, beige backsplash, stone tile backsplash and an island
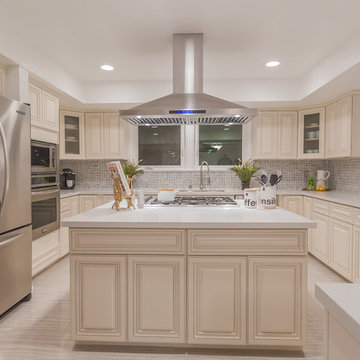
Huge elegant u-shaped travertine floor and gray floor enclosed kitchen photo in Los Angeles with an undermount sink, raised-panel cabinets, beige cabinets, quartz countertops, gray backsplash, marble backsplash, stainless steel appliances and an island
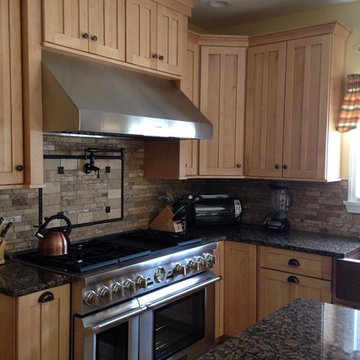
Mid-sized elegant l-shaped travertine floor open concept kitchen photo in New York with a farmhouse sink, recessed-panel cabinets, light wood cabinets, granite countertops, beige backsplash, stone tile backsplash, stainless steel appliances and an island
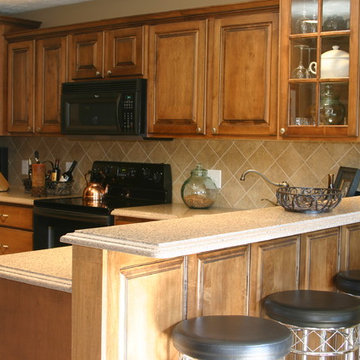
Example of a mid-sized classic u-shaped travertine floor eat-in kitchen design in Other with an undermount sink, medium tone wood cabinets, granite countertops, beige backsplash, ceramic backsplash, black appliances, raised-panel cabinets and a peninsula
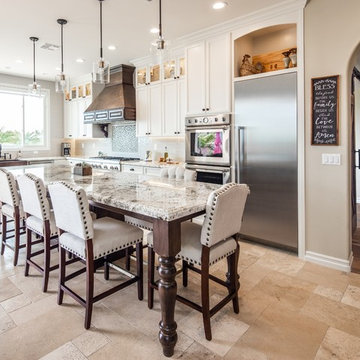
The transformation of this home was extensive. We removed walls, creating connectivity between rooms and an updated open concept floor plan. We did a complete redesign the layout of the kitchen, tripling the size, storage, and counter space for the whole family to enjoy. We created a built-in bar in the dining room and separate media room, opening up the entertaining options for both kids and adults. For the finishes throughout, the family was able to capture their love of Spanish and old-world design. We used warm neutral colors for the pallet, antique and worn textures throughout the surfaces, and pops of color and personality to make it uniquely theirs. Touches of brass and wrought iron in the lighting and railings continued the theme. The enlarged glass door systems and windows all increased the natural light and opened up the viewing area to capture the panoramic ocean view.
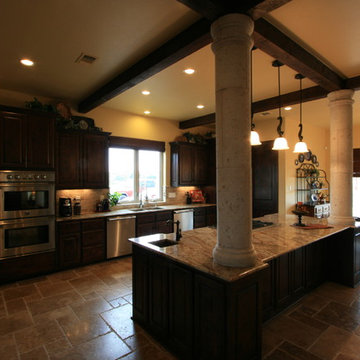
JM Photos
Inspiration for a large timeless single-wall travertine floor and brown floor eat-in kitchen remodel in Austin with a double-bowl sink, raised-panel cabinets, dark wood cabinets, granite countertops, brown backsplash, subway tile backsplash, stainless steel appliances and an island
Inspiration for a large timeless single-wall travertine floor and brown floor eat-in kitchen remodel in Austin with a double-bowl sink, raised-panel cabinets, dark wood cabinets, granite countertops, brown backsplash, subway tile backsplash, stainless steel appliances and an island
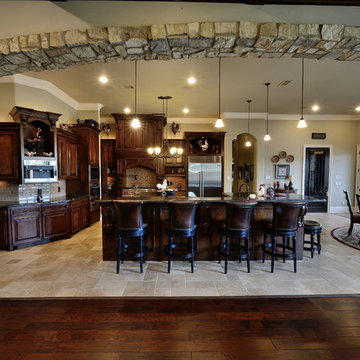
Perfect view of the kitchen and all it has to offer!
Inspiration for a large timeless l-shaped travertine floor open concept kitchen remodel in Houston with raised-panel cabinets, dark wood cabinets, granite countertops, an island, an undermount sink, beige backsplash, brick backsplash and stainless steel appliances
Inspiration for a large timeless l-shaped travertine floor open concept kitchen remodel in Houston with raised-panel cabinets, dark wood cabinets, granite countertops, an island, an undermount sink, beige backsplash, brick backsplash and stainless steel appliances
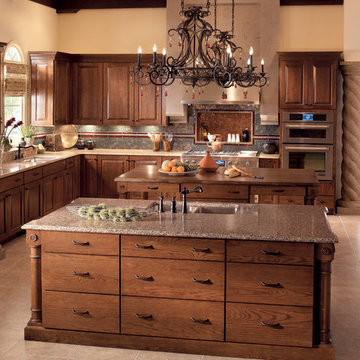
This traditional kitchen has two islands in Kraftmaid oak cabinetry in Cognac with granite counter tops, two stainless under-mounted sinks with oil rubbed bronze faucets, iron chandelier, stainless appliances, tile mosaic back splash, and butcher block island.
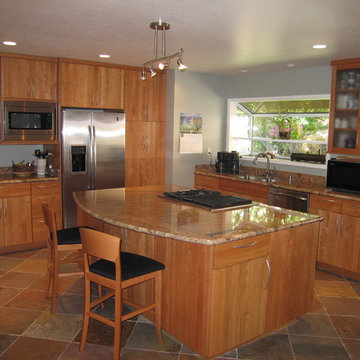
Natural Cherry Slab Door Cabinets, Slate Floor, Granite Counters
Example of a mid-sized classic u-shaped travertine floor eat-in kitchen design in San Francisco with an undermount sink, flat-panel cabinets, light wood cabinets, granite countertops, beige backsplash, stone tile backsplash, stainless steel appliances and an island
Example of a mid-sized classic u-shaped travertine floor eat-in kitchen design in San Francisco with an undermount sink, flat-panel cabinets, light wood cabinets, granite countertops, beige backsplash, stone tile backsplash, stainless steel appliances and an island
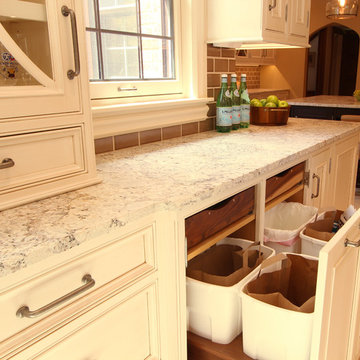
Two double trash can pullouts were used to create a recycling center for this growing family. Rollouts were placed at the top of the cabinet to house extra garbage bags, scissors, and twist ties.
Traditional Travertine Floor Kitchen Ideas
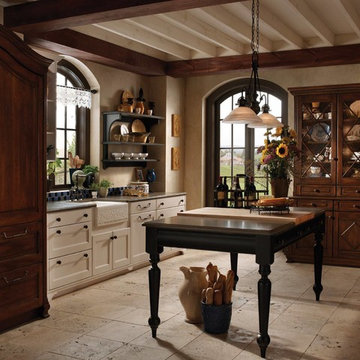
Dark and light Wood-Mode elements can definitely be combined, as seen in this kitchen. The trick is simply to strike the perfect balance between the contrasting countertops and cabinetry.
9





