Traditional Travertine Floor Kitchen Ideas
Refine by:
Budget
Sort by:Popular Today
141 - 160 of 6,650 photos
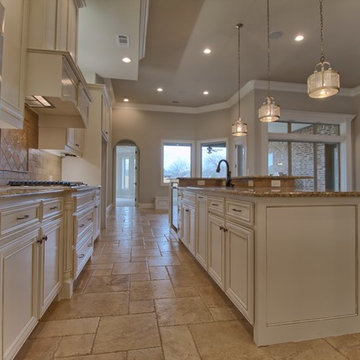
Example of a large classic l-shaped travertine floor and beige floor open concept kitchen design in Dallas with an undermount sink, recessed-panel cabinets, white cabinets, granite countertops, multicolored backsplash, mosaic tile backsplash, stainless steel appliances and an island
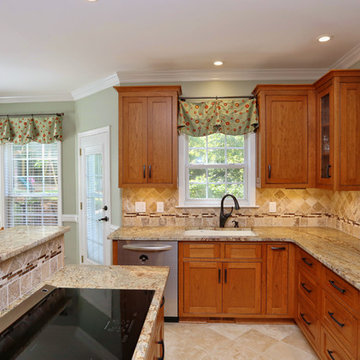
We opened up that wall overlooking the family room during this kitchen remodel and added window treatments everywhere. The walls are painted green to accentuate the homeowners favorite cherry wood cabinetry. The granite is Honed Typhoon Bordeaux. The tumbled travertine back splash has a Bordeaux colored glass border. Notice the wine and coffee bars. The wall color in the kitchen is Sherwin Williams Contented 6191 and the family is Sherwin Williams Coastal Plain 6192.
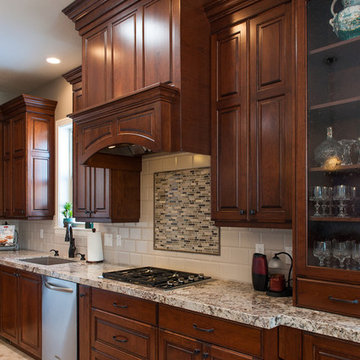
jared medley
Mid-sized elegant l-shaped travertine floor and beige floor eat-in kitchen photo in Salt Lake City with raised-panel cabinets, medium tone wood cabinets, an island, an undermount sink, granite countertops, beige backsplash, subway tile backsplash and stainless steel appliances
Mid-sized elegant l-shaped travertine floor and beige floor eat-in kitchen photo in Salt Lake City with raised-panel cabinets, medium tone wood cabinets, an island, an undermount sink, granite countertops, beige backsplash, subway tile backsplash and stainless steel appliances
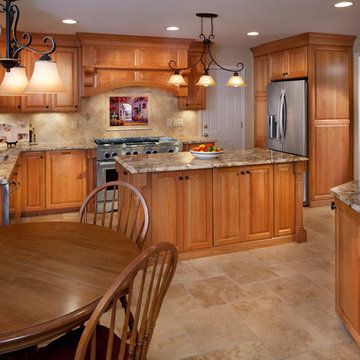
Capital Area Construction
Elegant travertine floor kitchen photo in DC Metro with an undermount sink, raised-panel cabinets, light wood cabinets, granite countertops, beige backsplash, ceramic backsplash and stainless steel appliances
Elegant travertine floor kitchen photo in DC Metro with an undermount sink, raised-panel cabinets, light wood cabinets, granite countertops, beige backsplash, ceramic backsplash and stainless steel appliances
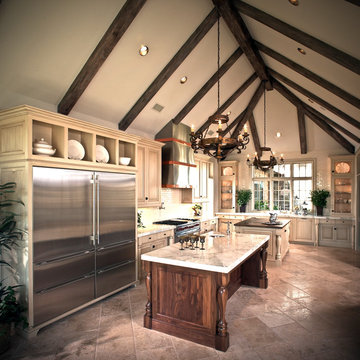
Kitchen - large traditional l-shaped travertine floor kitchen idea in Houston with raised-panel cabinets, beige cabinets, wood countertops, white backsplash, subway tile backsplash, stainless steel appliances and two islands
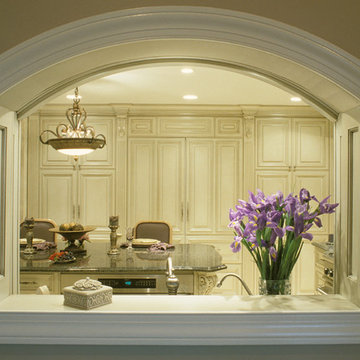
Do you want the exterior of your home to be magazine worthy?This patio will leave everyone speechless with its impeccable mixture of glamour and comfort. From entertainment to relaxation, there is a little bit for everyone to appreciate.
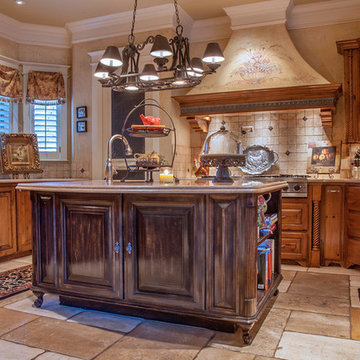
Marianne Reed
Example of a large classic u-shaped travertine floor open concept kitchen design in Dallas with raised-panel cabinets, medium tone wood cabinets, granite countertops, beige backsplash, ceramic backsplash, stainless steel appliances and an island
Example of a large classic u-shaped travertine floor open concept kitchen design in Dallas with raised-panel cabinets, medium tone wood cabinets, granite countertops, beige backsplash, ceramic backsplash, stainless steel appliances and an island
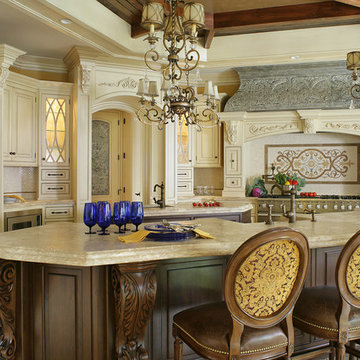
About the photo:
The cabinets are Mastro Rosolino - our private line of cabinetry. The finish on the perimeter is paint and glazed, the bar and islands are walnut with a stain and glaze. The cabinet style is beaded inset.
The hearth features one of our custom reclaimed tin hoods- only available through us.
The countertops are Grey-Gold limestone, 2 1/2" thick.
The backsplash is polished travertine, chiard, and honey onyx. The backsplash was done by Stratta in Wyckoff, NJ.
The flooring is tumbled travertine.
The appliances are: Sub-zero BI48S/O, Viking 60" dual fuel range, Viking dishwasher, Viking VMOC206 micro, Viking wine refrigerator, Marvel ice machine.
Other info: the blue glasses in this photo came from Pier 1. All other pieces in this photo (i.e.: lights, chairs, etc) were purchased separately by the owner.
Peter Rymwid (www.peterrymwid.com)
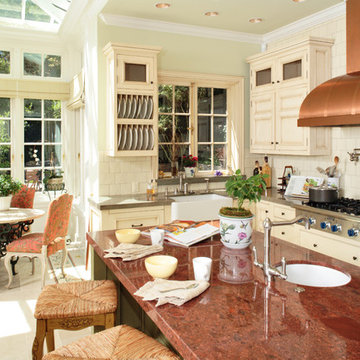
Beautiful country kitchen with copper hood, farm sink, and low island.
Eat-in kitchen - mid-sized traditional u-shaped travertine floor eat-in kitchen idea in San Francisco with a farmhouse sink, beaded inset cabinets, white cabinets, granite countertops, white backsplash, porcelain backsplash, paneled appliances and an island
Eat-in kitchen - mid-sized traditional u-shaped travertine floor eat-in kitchen idea in San Francisco with a farmhouse sink, beaded inset cabinets, white cabinets, granite countertops, white backsplash, porcelain backsplash, paneled appliances and an island
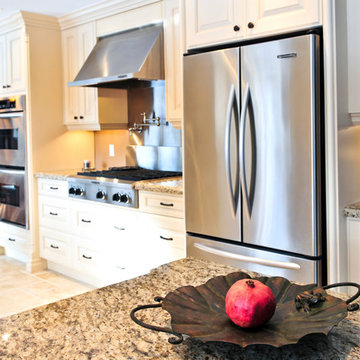
Inspiration for a large timeless l-shaped travertine floor and beige floor eat-in kitchen remodel in Los Angeles with raised-panel cabinets, white cabinets, granite countertops, stainless steel appliances and an island
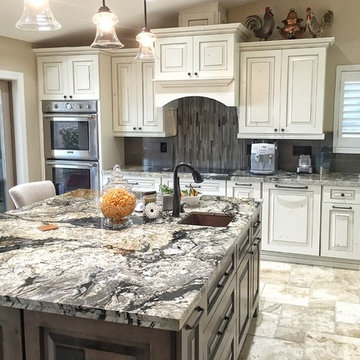
Painted white, knotty alder distressed kitchen cabinets with a dark stained wood island for contrast. The counter tops are a group 5 granite to get a more unique pattern and the backsplash is a dark glass custom sheet. The floors are travertine that flows from indoor to the custom outdoor bar out back. The pantry door is a barn door that is stain matched to blend with the island. Beautiful "Traditional" kitchen design. Enjoy!
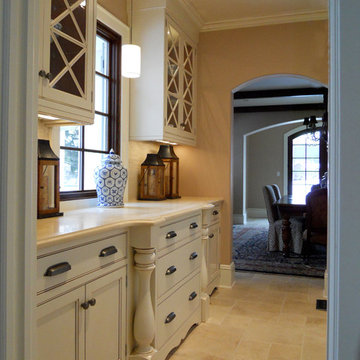
Example of a large classic l-shaped travertine floor and beige floor enclosed kitchen design in New York with a farmhouse sink, beaded inset cabinets, beige cabinets, granite countertops, beige backsplash, stone tile backsplash, stainless steel appliances and an island
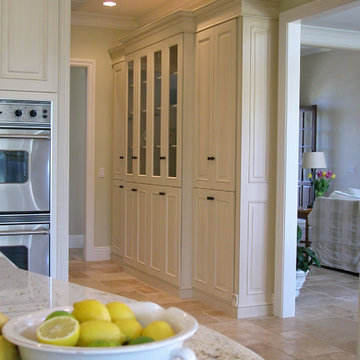
Based on French country styling, this kitchen offers contrasts between light and dark while maintaining an wide-open aesthetic. A custom designed wood hood with integrated storage, hutch with glass doors and carved details, open shelves and detailed crown assembly lend a unique appeal to the space. We used an integrated Sub-Zero refrigerator and hid the microwave behind cabinet doors to reduce the visual impact of the appliances. A bow front set of drawers is the highlight on the public side of the island and a farmhouse style sink accents the working side. Another unique feature of this kitchen is the specialty imported Iroko wood butcher-block counter in an oiled finish.
Wood-Mode Fine Custom Cabinetry
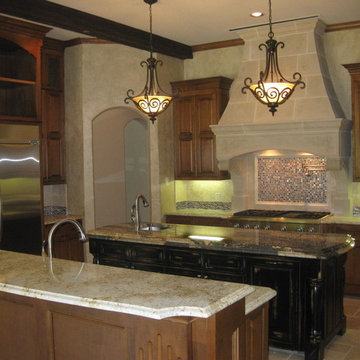
DeCavitte Properties, Southlake, TX
Example of a large classic u-shaped travertine floor eat-in kitchen design in Dallas with a single-bowl sink, raised-panel cabinets, medium tone wood cabinets, granite countertops, beige backsplash, stone tile backsplash, stainless steel appliances and two islands
Example of a large classic u-shaped travertine floor eat-in kitchen design in Dallas with a single-bowl sink, raised-panel cabinets, medium tone wood cabinets, granite countertops, beige backsplash, stone tile backsplash, stainless steel appliances and two islands
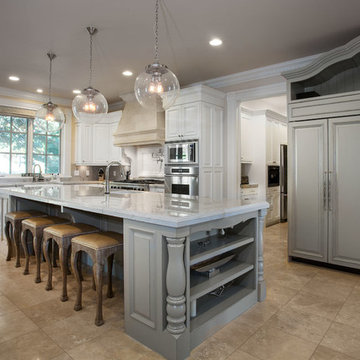
Inspiration for a large timeless l-shaped travertine floor and brown floor enclosed kitchen remodel in Salt Lake City with a farmhouse sink, raised-panel cabinets, white cabinets, marble countertops, gray backsplash, stone slab backsplash, paneled appliances, an island and gray countertops
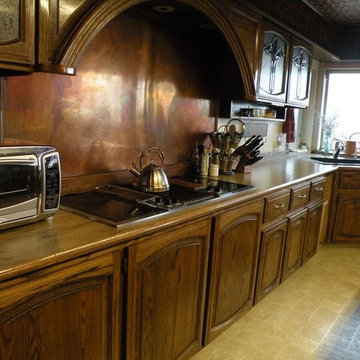
Eat-in kitchen - large traditional l-shaped travertine floor eat-in kitchen idea in Seattle with a drop-in sink, raised-panel cabinets, medium tone wood cabinets, wood countertops, metallic backsplash, an island and black appliances
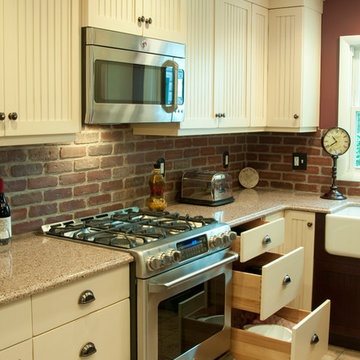
Scott Metzger
Eat-in kitchen - small traditional l-shaped travertine floor eat-in kitchen idea in Newark with a farmhouse sink, shaker cabinets, quartz countertops, red backsplash, stainless steel appliances and an island
Eat-in kitchen - small traditional l-shaped travertine floor eat-in kitchen idea in Newark with a farmhouse sink, shaker cabinets, quartz countertops, red backsplash, stainless steel appliances and an island
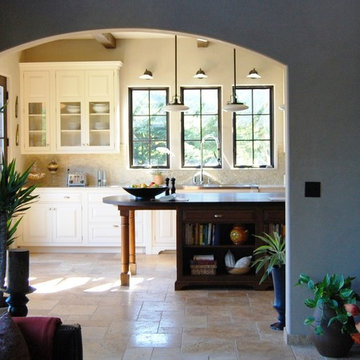
I. Miller
Mid-sized elegant l-shaped travertine floor and beige floor eat-in kitchen photo in Seattle with white cabinets, an island, a double-bowl sink, glass-front cabinets, beige backsplash, mosaic tile backsplash, marble countertops and white countertops
Mid-sized elegant l-shaped travertine floor and beige floor eat-in kitchen photo in Seattle with white cabinets, an island, a double-bowl sink, glass-front cabinets, beige backsplash, mosaic tile backsplash, marble countertops and white countertops
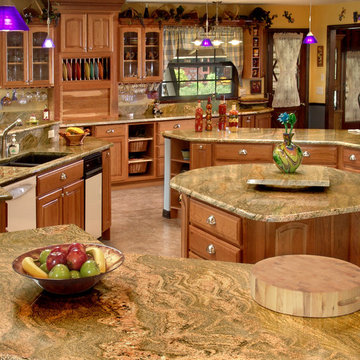
Credit: Ron Rosenzweig
Inspiration for a large timeless travertine floor kitchen remodel in Miami with a double-bowl sink, raised-panel cabinets, light wood cabinets, granite countertops and an island
Inspiration for a large timeless travertine floor kitchen remodel in Miami with a double-bowl sink, raised-panel cabinets, light wood cabinets, granite countertops and an island
Traditional Travertine Floor Kitchen Ideas
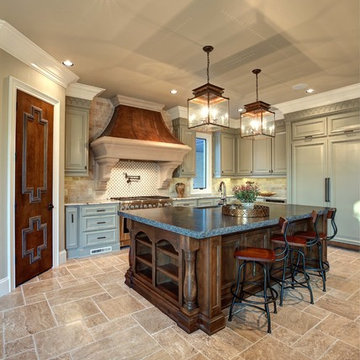
Enclosed kitchen - large traditional l-shaped travertine floor enclosed kitchen idea in Oklahoma City with a farmhouse sink, raised-panel cabinets, green cabinets, granite countertops, beige backsplash, stone tile backsplash, paneled appliances and an island
8





