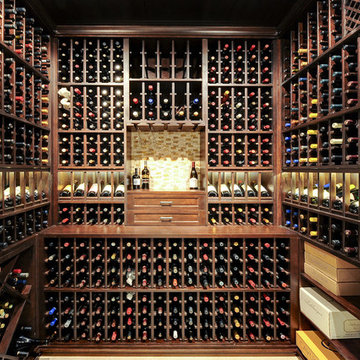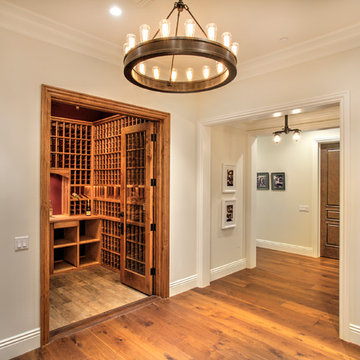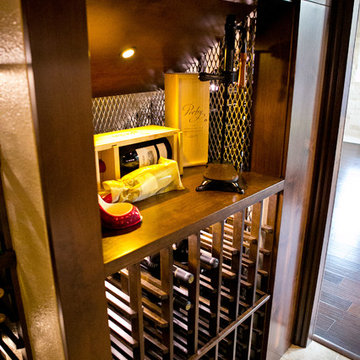Traditional Wine Cellar Ideas
Refine by:
Budget
Sort by:Popular Today
141 - 160 of 17,528 photos
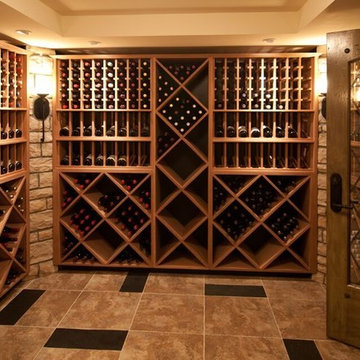
Inspiration for a huge timeless porcelain tile wine cellar remodel in St Louis with diamond bins
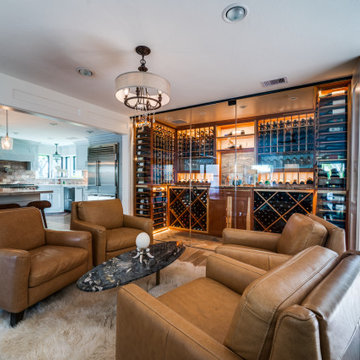
A traditional room with modern touches, this wine lounge in Houston, Texas is the perfect setting for corking a bottle. Premium redwood custom wine racks are combined with rose gold hardware, stone counters and a frameless glass enclosure. The entire space is climate-controlled with a state-of-the-art wine refrigeration system installed outside of the wine cellar so there is no visible mechanical equipment. The custom wine cellar and adjacent seating vignette are perfect for entertaining a crowd or spending a cozy night at home.
Find the right local pro for your project
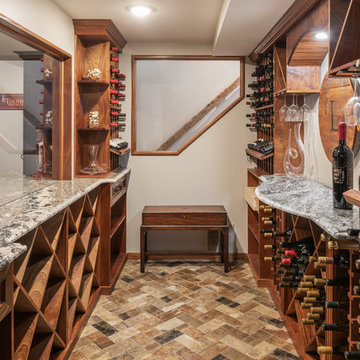
Mid-sized elegant porcelain tile and multicolored floor wine cellar photo in St Louis with diamond bins
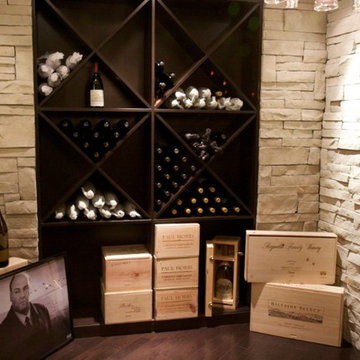
Our hand made stone and custom installation creates beautiful wine cellars and basements.
http://www.northstarstone.biz
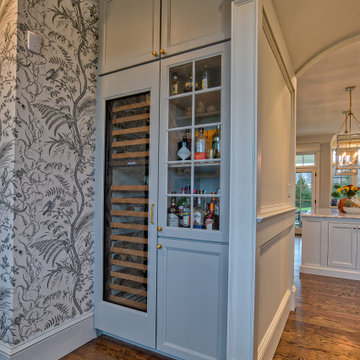
Main Line Kitchen Design’s unique business model allows our customers to work with the most experienced designers and get the most competitive kitchen cabinet pricing..
.
How can Main Line Kitchen Design offer both the best kitchen designs along with the most competitive kitchen cabinet pricing? Our expert kitchen designers meet customers by appointment only in our offices, instead of a large showroom open to the general public. We display the cabinet lines we sell under glass countertops so customers can see how our cabinetry is constructed. Customers can view hundreds of sample doors and and sample finishes and see 3d renderings of their future kitchen on flat screen TV’s. But we do not waste our time or our customers money on showroom extras that are not essential. Nor are we available to assist people who want to stop in and browse. We pass our savings onto our customers and concentrate on what matters most. Designing great kitchens!
.
Main Line Kitchen Design designers are some of the most experienced and award winning kitchen designers in the Delaware Valley. We design with and sell 8 nationally distributed cabinet lines. Cabinet pricing is slightly less than at major home centers for semi-custom cabinet lines, and significantly less than traditional showrooms for custom cabinet lines.
.
After discussing your kitchen on the phone, first appointments always take place in your home, where we discuss and measure your kitchen. Subsequent appointments usually take place in one of our offices and selection centers where our customers consider and modify 3D kitchen designs on flat screen TV’s. We can also bring sample cabinet doors and finishes to your home and make design changes on our laptops in 20-20 CAD with you, in your own kitchen.
.
Call today! We can estimate your kitchen renovation from soup to nuts in a 15 minute phone call and you can find out why we get the best reviews on the internet. We look forward to working with you. As our company tag line says: “The world of kitchen design is changing…”
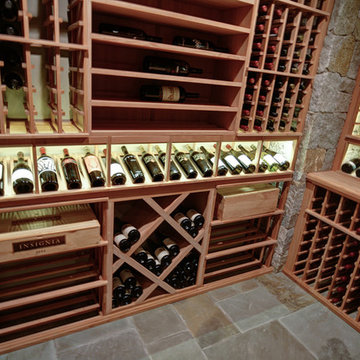
Inspiration for a large timeless travertine floor wine cellar remodel in Charlotte with storage racks

Sponsored
Columbus, OH
Dave Fox Design Build Remodelers
Columbus Area's Luxury Design Build Firm | 17x Best of Houzz Winner!
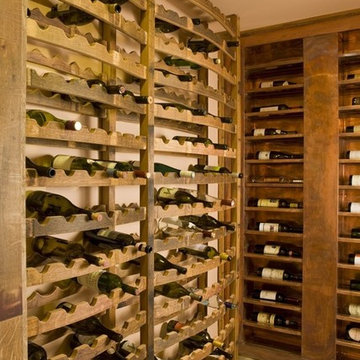
The cozy, eco-friendly custom wine racks in Virgina cellar can be seen here, in all their glory. Specifically, horizontal display racks and individual bottle racking were utilized. The horizontal display racks can be seen to the right. It was made from copper.
The individual bottle racking was installed on the left wall, displaying a stylish convex curve. It stores the bottle individually. The combination makes for an aesthetically appealing and fully functional wine room.
Check us out on Facebook: https://www.facebook.com/WineCellarSpecialists
Wine Cellar Specialists
+1 (773) 234-0112
info@winecellarspec.com
Learn more about this project: http://www.winecellarspec.com/unique-designs-custom-wine-cellars-virginia-builders/
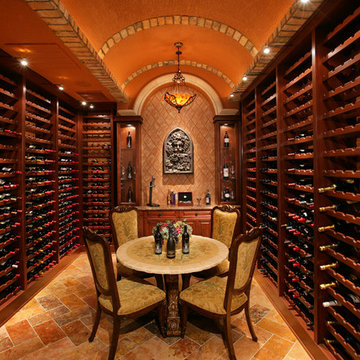
Inspiration for a large timeless ceramic tile and beige floor wine cellar remodel in Miami with storage racks
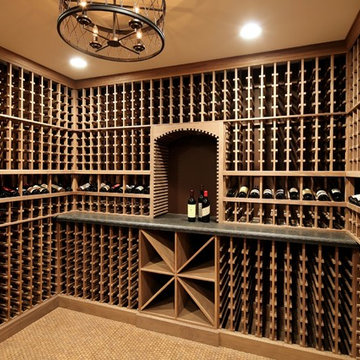
Inspiration for a mid-sized timeless wine cellar remodel in San Francisco with storage racks
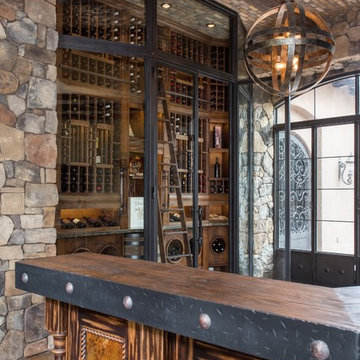
Looking for a truly custom solution to your wine storage needs? Heritage Vine offers custom wine cellar design, fabrication and installation. We also offer a variety of quality climate control systems for wine rooms. Our residential and commercial custom wine rooms are unsurpassed in quality and craftsmanship, and are featured in homes and restaurants all over the country. Heritage Vine’s wine cellar designs range from traditional to modern to suit your tastes.
With years of experience in custom wine room designs, we do installations nationwide and have three local offices: Arizona, California and New York.
When you work with Heritage Vine, you will get a truly custom experience. We pride ourselves on being the best in the industry, and have been recognized worldwide for our outstanding, innovative, forward thinking designs and implementations.
Our work has been featured in the Wall Street Journal and the New York Post. We’ve also been awarded “Best of Houzz” for both design and client satisfaction on numerous occasions. Looking for someone to help you create the wine cellar of your dreams? We welcome the opportunity to work with you.

Sponsored
Columbus, OH
Dave Fox Design Build Remodelers
Columbus Area's Luxury Design Build Firm | 17x Best of Houzz Winner!
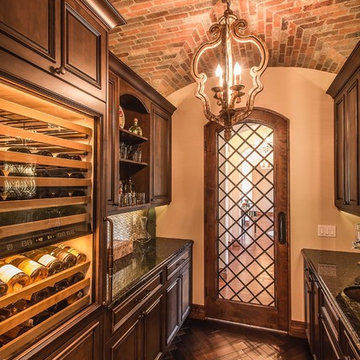
Shiloh Cabinetry by Thomas Design Group.
Scott Sandler Photography
Mid-sized elegant dark wood floor wine cellar photo in Phoenix with storage racks
Mid-sized elegant dark wood floor wine cellar photo in Phoenix with storage racks
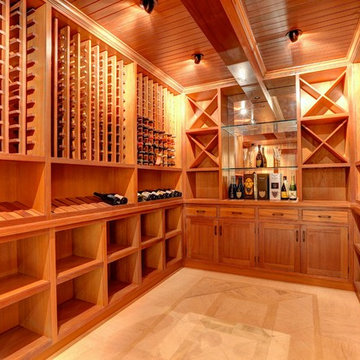
A seamless combination of traditional with contemporary design elements. This elegant, approx. 1.7 acre view estate is located on Ross's premier address. Every detail has been carefully and lovingly created with design and renovations completed in the past 12 months by the same designer that created the property for Google's founder. With 7 bedrooms and 8.5 baths, this 7200 sq. ft. estate home is comprised of a main residence, large guesthouse, studio with full bath, sauna with full bath, media room, wine cellar, professional gym, 2 saltwater system swimming pools and 3 car garage. With its stately stance, 41 Upper Road appeals to those seeking to make a statement of elegance and good taste and is a true wonderland for adults and kids alike. 71 Ft. lap pool directly across from breakfast room and family pool with diving board. Chef's dream kitchen with top-of-the-line appliances, over-sized center island, custom iron chandelier and fireplace open to kitchen and dining room.
Formal Dining Room Open kitchen with adjoining family room, both opening to outside and lap pool. Breathtaking large living room with beautiful Mt. Tam views.
Master Suite with fireplace and private terrace reminiscent of Montana resort living. Nursery adjoining master bath. 4 additional bedrooms on the lower level, each with own bath. Media room, laundry room and wine cellar as well as kids study area. Extensive lawn area for kids of all ages. Organic vegetable garden overlooking entire property.
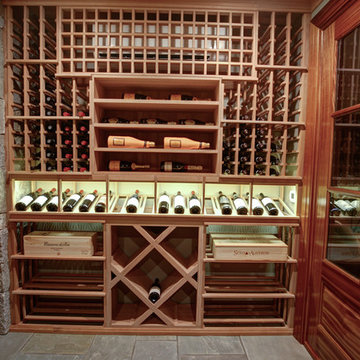
Example of a large classic travertine floor wine cellar design in Charlotte with storage racks
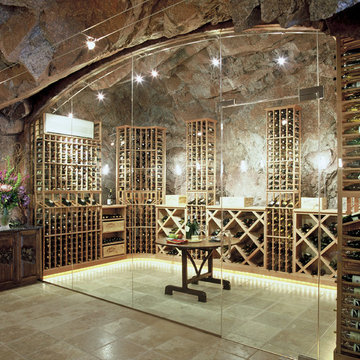
With rough-cut stone walls and a glass front, this wine cave combines old-world style with a traditional sensibility. It was a challenge to regulate the temperature, as we originally anticipated the cave would be cooler than it was. But, because this cellar is built directly into the Camelback Mountain, and not underground, the space was very warm. Our refrigeration team installed a cooling system to regulate the perfect temperature.
Traditional Wine Cellar Ideas
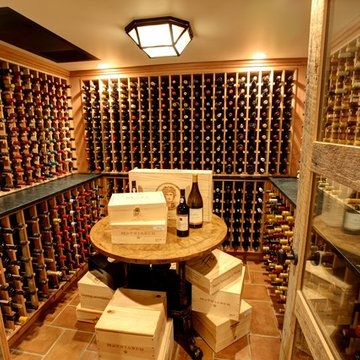
Sponsored
Columbus, OH
Snider & Metcalf Interior Design, LTD
Leading Interior Designers in Columbus, Ohio & Ponte Vedra, Florida
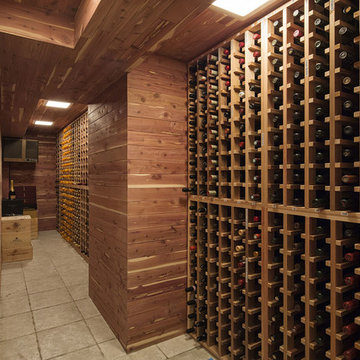
Example of a huge classic ceramic tile wine cellar design in New York with storage racks
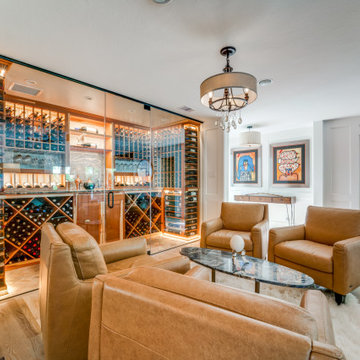
A traditional room with modern touches, this wine lounge in Houston, Texas is the perfect setting for corking a bottle. Premium redwood custom wine racks are combined with rose gold hardware, stone counters and a frameless glass enclosure. The entire space is climate-controlled with a state-of-the-art wine refrigeration system installed outside of the wine cellar so there is no visible mechanical equipment. The custom wine cellar and adjacent seating vignette are perfect for entertaining a crowd or spending a cozy night at home.
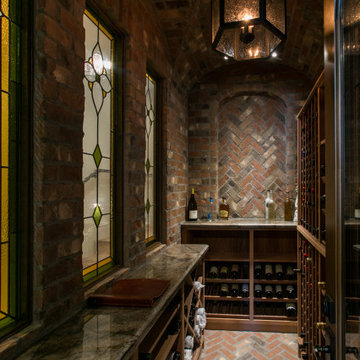
Perched atop a hill over-looking Avila Beach, this 5 bedroom, 5 ½ bath residence has all the amenities one could wish for in a custom home. While presenting modestly from the street entrance, the rear elevation (only seen from the air) tells the story of the size and complexity of the build. The lower level of the residence is built completely into the hillside, uniquely locating the garage on the second story. Upon entry, the visitor is greeted by stunning ocean views to the Port San Luis Pier and beyond. A spacious great room looks onto a deck that flanks the length of the main living space, providing an ideal location from which to watch the sunset. Other features include a brick clad wine cellar, game room, lower level kitchenette for occupants of the guest suites and cozy den which opens onto the pool area. Surrounded by mature oaks, the pool area boasts a full outdoor kitchen, lounge area and spa integrated into the pool. From here it’s possible to admire the all the authentic detailing that makes this home feel like it was transported from a Tuscan hillside.
8






