Traditional Bath with Flat-Panel Cabinets Ideas
Refine by:
Budget
Sort by:Popular Today
1 - 20 of 302 photos
Item 1 of 4
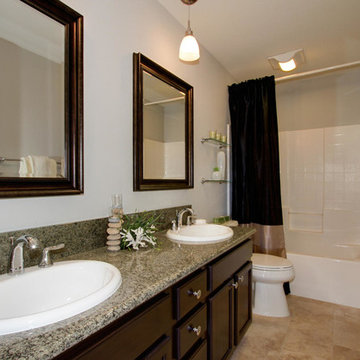
Elegant beige tile and stone slab freestanding bathtub photo in Sacramento with a drop-in sink, flat-panel cabinets, dark wood cabinets and granite countertops
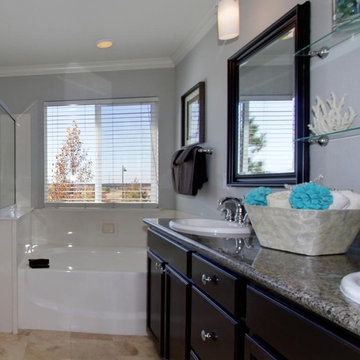
Example of a classic beige tile and stone slab freestanding bathtub design in Sacramento with a drop-in sink, flat-panel cabinets, dark wood cabinets and granite countertops
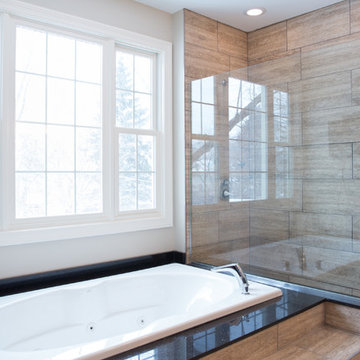
View of Master Bathroom open tub and glass enclosed shower.
Photo by Katie Basil Photography
Mid-sized elegant master beige tile and stone tile limestone floor and beige floor bathroom photo in Chicago with an undermount sink, flat-panel cabinets, dark wood cabinets, limestone countertops, a two-piece toilet, beige walls and a hinged shower door
Mid-sized elegant master beige tile and stone tile limestone floor and beige floor bathroom photo in Chicago with an undermount sink, flat-panel cabinets, dark wood cabinets, limestone countertops, a two-piece toilet, beige walls and a hinged shower door
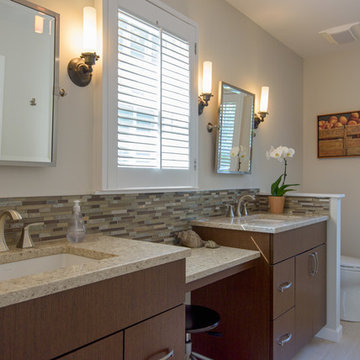
Nina Pomeroy
Mid-sized elegant master multicolored tile light wood floor alcove shower photo in New York with a drop-in sink, flat-panel cabinets, dark wood cabinets, quartz countertops, a one-piece toilet and gray walls
Mid-sized elegant master multicolored tile light wood floor alcove shower photo in New York with a drop-in sink, flat-panel cabinets, dark wood cabinets, quartz countertops, a one-piece toilet and gray walls
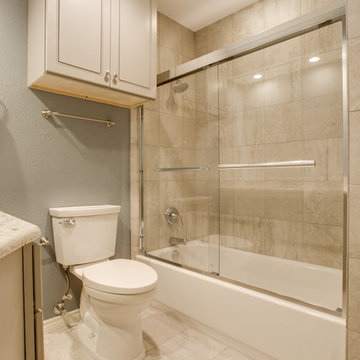
Example of a small classic 3/4 ceramic tile ceramic tile bathroom design in Dallas with flat-panel cabinets, beige cabinets, an undermount tub, gray walls and granite countertops
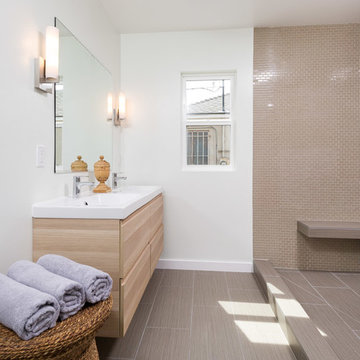
From neglected hoarder house to showplace! This post-war traditional ranch was remodeled into a sophisticated contemporary home by Tim Braseth of ArtCraft Homes, completed in 2013. Located in the Crenshaw Manor neighborhood of central Los Angeles with direct access to neighboring Culver City and downtown L.A. via the new Expo line. Space reconfiguration resulted in 3 spacious bedrooms and 2 full bathrooms. Features include all-new custom kitchen with stainless steel appliances, glass tile bathrooms, and solid oak floors throughout. The private master retreat features its own glass-tiled en suite bathroom with dual vanities, generously-sized walk-in closet, vaulted ceiling and French doors to the expansive patio with a direct view to the distant Hollywood sign. Remodel by ArtCraft Homes. Staging by Leslie Whitlock. "After" photography by Marc Angeles of Unlimited Style.
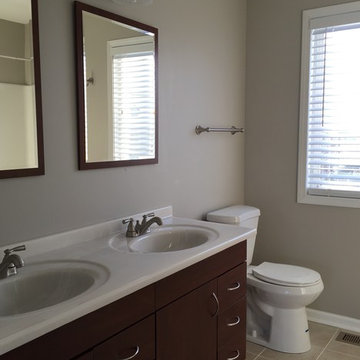
Inspiration for a mid-sized timeless master beige tile and ceramic tile ceramic tile bathroom remodel in Chicago with an integrated sink, flat-panel cabinets, brown cabinets, solid surface countertops, a one-piece toilet and gray walls
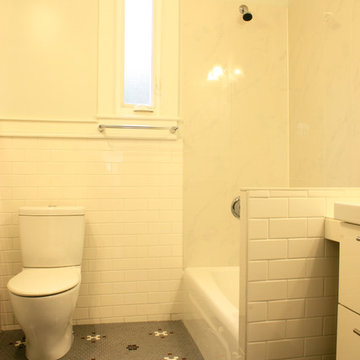
Bray Hayden
Inspiration for a small timeless white tile and porcelain tile mosaic tile floor corner bathtub remodel in Seattle with a pedestal sink, flat-panel cabinets, white cabinets, quartzite countertops, a one-piece toilet and gray walls
Inspiration for a small timeless white tile and porcelain tile mosaic tile floor corner bathtub remodel in Seattle with a pedestal sink, flat-panel cabinets, white cabinets, quartzite countertops, a one-piece toilet and gray walls
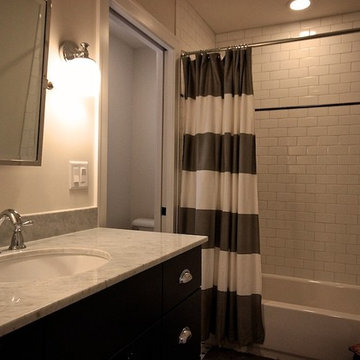
Bathroom - small traditional 3/4 white tile and subway tile concrete floor bathroom idea in Detroit with flat-panel cabinets, dark wood cabinets, a one-piece toilet, beige walls and an undermount sink
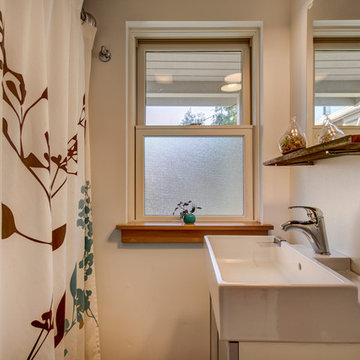
Example of a small classic 3/4 bathroom design in Portland with flat-panel cabinets, white cabinets, white walls, a trough sink and solid surface countertops

Inspiration for a mid-sized timeless kids' white tile and ceramic tile marble floor, gray floor and single-sink corner shower remodel in Chicago with flat-panel cabinets, white cabinets, gray walls, an undermount sink, marble countertops, a hinged shower door, gray countertops, a niche and a freestanding vanity
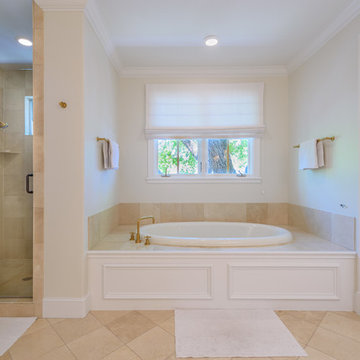
© Mike Healey Productions, Inc.
Wet room - large traditional master ceramic tile and beige floor wet room idea in Dallas with flat-panel cabinets, white cabinets, a hot tub, a one-piece toilet, white walls, an undermount sink, granite countertops, a hinged shower door and beige countertops
Wet room - large traditional master ceramic tile and beige floor wet room idea in Dallas with flat-panel cabinets, white cabinets, a hot tub, a one-piece toilet, white walls, an undermount sink, granite countertops, a hinged shower door and beige countertops
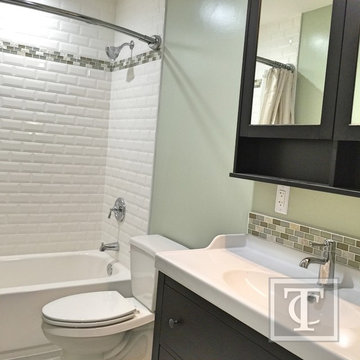
5x8 Bathroom With Ikea Vanity and 3x6 White Beveled Subway Tile In Shower
Example of a mid-sized classic master white tile and ceramic tile ceramic tile bathroom design in Baltimore with flat-panel cabinets, black cabinets, a two-piece toilet, beige walls, an integrated sink and solid surface countertops
Example of a mid-sized classic master white tile and ceramic tile ceramic tile bathroom design in Baltimore with flat-panel cabinets, black cabinets, a two-piece toilet, beige walls, an integrated sink and solid surface countertops
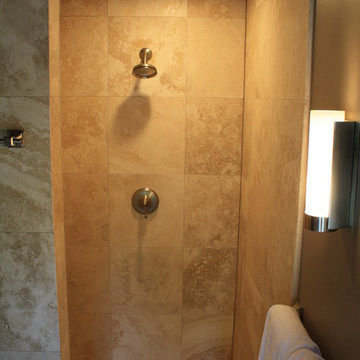
Bathroom - mid-sized traditional brown tile and porcelain tile travertine floor bathroom idea in Philadelphia with an undermount sink, flat-panel cabinets, dark wood cabinets, travertine countertops, a two-piece toilet and brown walls
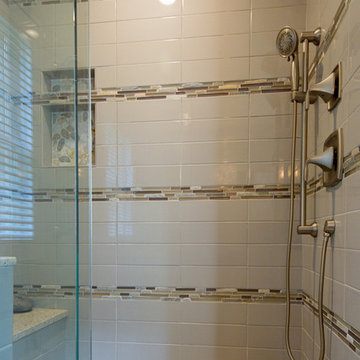
Nina Pomeroy
Example of a mid-sized classic master multicolored tile alcove shower design in New York with a drop-in sink, flat-panel cabinets, dark wood cabinets, quartz countertops, a one-piece toilet and gray walls
Example of a mid-sized classic master multicolored tile alcove shower design in New York with a drop-in sink, flat-panel cabinets, dark wood cabinets, quartz countertops, a one-piece toilet and gray walls
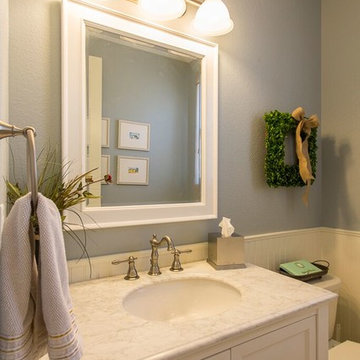
Photo by Christopher Laplante
Example of a small classic 3/4 white tile ceramic tile and beige floor bathroom design in Denver with flat-panel cabinets, white cabinets, a two-piece toilet, blue walls, an undermount sink and marble countertops
Example of a small classic 3/4 white tile ceramic tile and beige floor bathroom design in Denver with flat-panel cabinets, white cabinets, a two-piece toilet, blue walls, an undermount sink and marble countertops
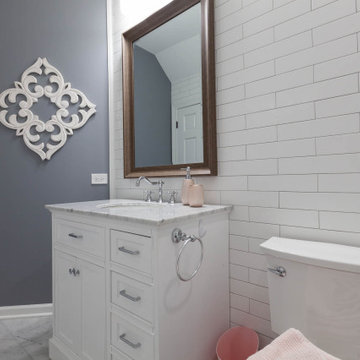
Example of a mid-sized classic kids' white tile and ceramic tile marble floor, gray floor and single-sink corner shower design in Chicago with flat-panel cabinets, white cabinets, gray walls, an undermount sink, marble countertops, a hinged shower door, gray countertops, a niche and a freestanding vanity
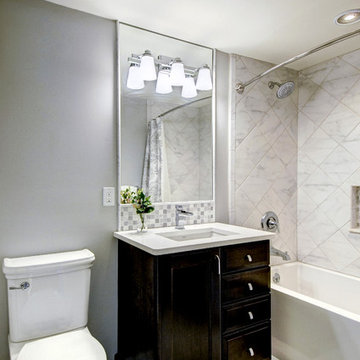
Updated family bath features new vanity, tile mosaics and a tub/shower combination.
Tub/shower combo - small traditional kids' beige tile and porcelain tile tub/shower combo idea in Philadelphia with flat-panel cabinets
Tub/shower combo - small traditional kids' beige tile and porcelain tile tub/shower combo idea in Philadelphia with flat-panel cabinets
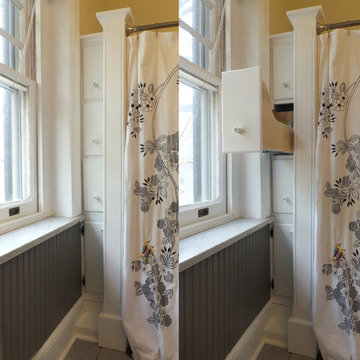
The interstitial space between the tub/shower and the wall did not go unused. Three skinny drawers and one lower door provide ideal storage spots for toiletries.
Vintage porcelain knob and tube wiring sleeves were repurposed as drawer knobs.
Ben Nicholson
Traditional Bath with Flat-Panel Cabinets Ideas

Example of a small classic 3/4 beige tile and ceramic tile cement tile floor, white floor and single-sink bathroom design in Minneapolis with flat-panel cabinets, medium tone wood cabinets, a wall-mount toilet, blue walls, an undermount sink, zinc countertops, white countertops and a freestanding vanity
1







