Traditional Claw-Foot Bathtub with Brown Cabinets Ideas
Refine by:
Budget
Sort by:Popular Today
1 - 20 of 58 photos

Photo Credit: Emily Redfield
Bathroom - small traditional master white tile and subway tile gray floor bathroom idea in Denver with brown cabinets, white walls, marble countertops, white countertops, an undermount sink and flat-panel cabinets
Bathroom - small traditional master white tile and subway tile gray floor bathroom idea in Denver with brown cabinets, white walls, marble countertops, white countertops, an undermount sink and flat-panel cabinets
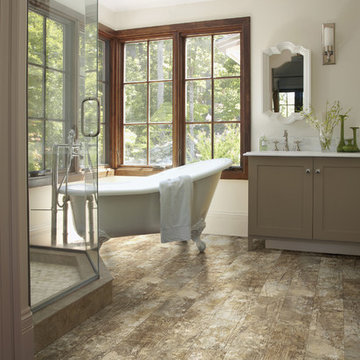
Large elegant master medium tone wood floor and brown floor bathroom photo in Orange County with shaker cabinets, brown cabinets, white walls, an undermount sink and a hinged shower door
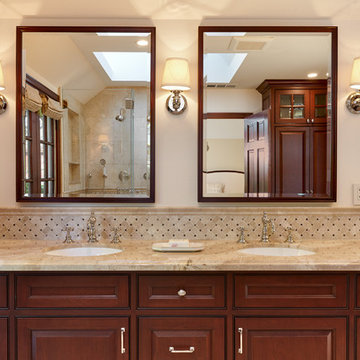
New Bathroom in Palo Alto Traditional Home Renovation. Custom cherry cabinets with polished nickel fixtures. Three sconces with shades are interspersed with the custom mirrors. The reflections in the mirrors show the french doors leading to a balcony, the shower with traditional plumbing fixtures, a skylight, and a large built-in cabinet.
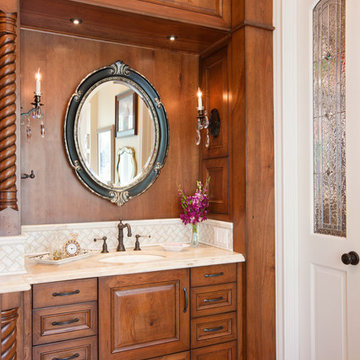
Photography by Coles Hairston
Example of a classic master beige tile and stone tile limestone floor bathroom design in Austin with brown cabinets, onyx countertops and beige walls
Example of a classic master beige tile and stone tile limestone floor bathroom design in Austin with brown cabinets, onyx countertops and beige walls
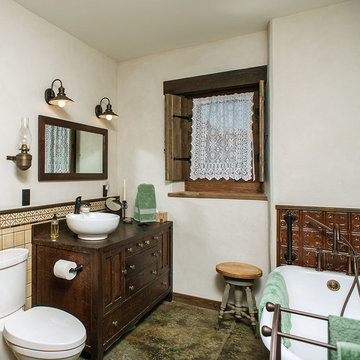
A repurposed buffet and a new cast-iron clawfoot tub are the centerpieces of this antique-style bathroom. A corner shower (not pitcured) and stained concrete complete the room. Jeeheon Cho Photography
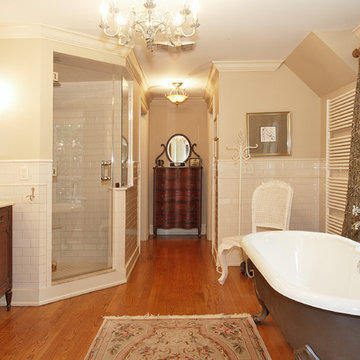
An open and spacious master bathroom features a claw-foot tub, furniture styled vanities and an alcove shower with white subway tile throughout.
Example of a large classic master white tile and ceramic tile dark wood floor and double-sink bathroom design in New York with brown cabinets, an undermount sink, quartz countertops, a hinged shower door, beige countertops, a freestanding vanity and furniture-like cabinets
Example of a large classic master white tile and ceramic tile dark wood floor and double-sink bathroom design in New York with brown cabinets, an undermount sink, quartz countertops, a hinged shower door, beige countertops, a freestanding vanity and furniture-like cabinets
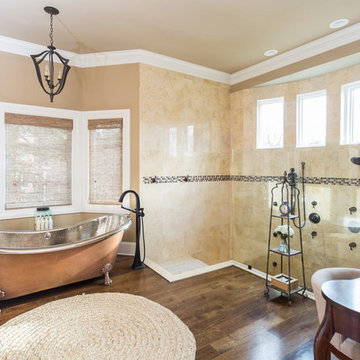
Marble and hardwood combine to make this elegant Master Bathroom a show stopper! The open glass-fronted step down shower with multiple jets is simply a bonus
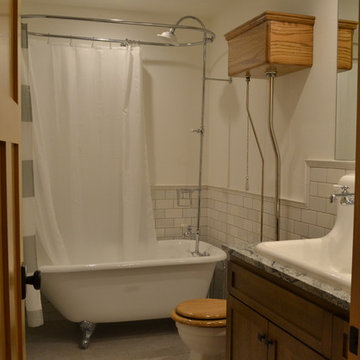
This home began as a 1244 sf. single level home with 3 bedrooms and 1 bathroom. We added 384 sf. of interior living space and 150 sf. of exterior space. A master bathroom, walk in closet, mudroom, living room and covered deck were added. We also moved the location of the kitchen to improve the view and layout. The completed home is 1628 sf. and 1 level.
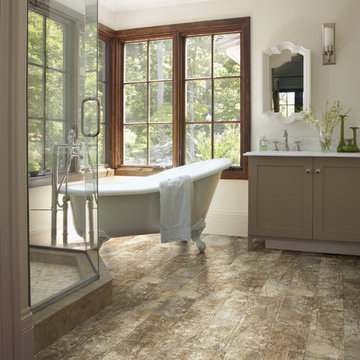
Inspiration for a large timeless master vinyl floor and beige floor bathroom remodel in Columbus with flat-panel cabinets, brown cabinets, white walls, a drop-in sink, quartz countertops and a hinged shower door

Classic master bathroom
Inspiration for a mid-sized timeless master white tile and stone tile mosaic tile floor, white floor and double-sink bathroom remodel in Milwaukee with flat-panel cabinets, brown cabinets, a two-piece toilet, gray walls, an undermount sink, quartz countertops, a hinged shower door, white countertops and a built-in vanity
Inspiration for a mid-sized timeless master white tile and stone tile mosaic tile floor, white floor and double-sink bathroom remodel in Milwaukee with flat-panel cabinets, brown cabinets, a two-piece toilet, gray walls, an undermount sink, quartz countertops, a hinged shower door, white countertops and a built-in vanity
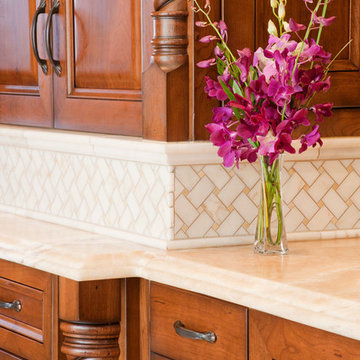
Photography by Coles Hairston
Elegant master beige tile and stone tile limestone floor bathroom photo in Austin with raised-panel cabinets, brown cabinets and beige walls
Elegant master beige tile and stone tile limestone floor bathroom photo in Austin with raised-panel cabinets, brown cabinets and beige walls
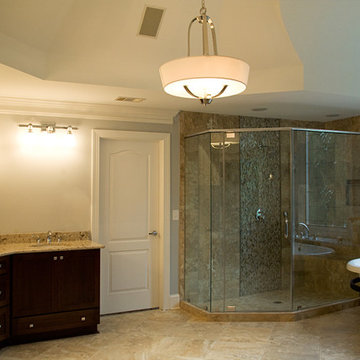
This was a very nice looking master bath to start, but lacked personality and custom flair. ATD helped the homeowner visualize ideas to give it pizzazz. We enlarged the walk-in shower and used NuTravContro walnut tile; maple bayside cabinetry with ebony glaze; a roman tub, Chrome Delta faucets with a slide bar hand shower. ToTo toilet/tank and Cambria Windemere countertops round out the glamourous space. The kicker in this master bath is the heated floor - sweet! Photo credits: Cindi with an eye Photography
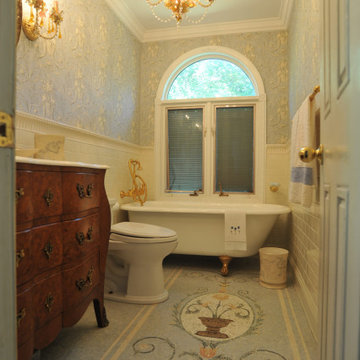
Claw-foot bathtub - mid-sized traditional 3/4 beige tile mosaic tile floor and multicolored floor claw-foot bathtub idea in New York with furniture-like cabinets, brown cabinets, a two-piece toilet, beige walls, a drop-in sink and white countertops
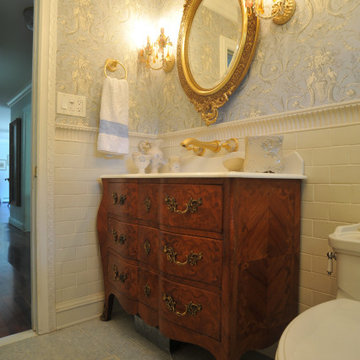
Example of a mid-sized classic 3/4 beige tile mosaic tile floor and multicolored floor claw-foot bathtub design in New York with furniture-like cabinets, brown cabinets, a two-piece toilet, beige walls, a drop-in sink and white countertops
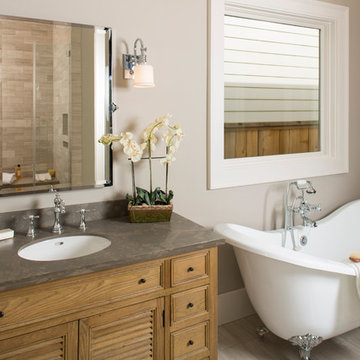
Photographer (www.felixsanchez.com)
Inspiration for a huge timeless master ceramic tile, brown floor and single-sink claw-foot bathtub remodel in Houston with recessed-panel cabinets, brown cabinets, beige walls, an undermount sink, quartz countertops, brown countertops and a built-in vanity
Inspiration for a huge timeless master ceramic tile, brown floor and single-sink claw-foot bathtub remodel in Houston with recessed-panel cabinets, brown cabinets, beige walls, an undermount sink, quartz countertops, brown countertops and a built-in vanity
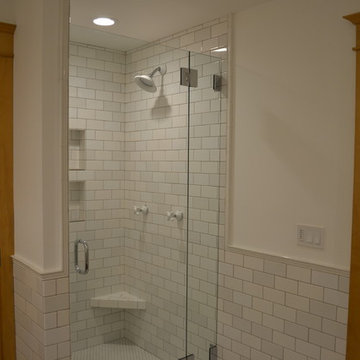
This home began as a 1244 sf. single level home with 3 bedrooms and 1 bathroom. We added 384 sf. of interior living space and 150 sf. of exterior space. A master bathroom, walk in closet, mudroom, living room and covered deck were added. We also moved the location of the kitchen to improve the view and layout. The completed home is 1628 sf. and 1 level.
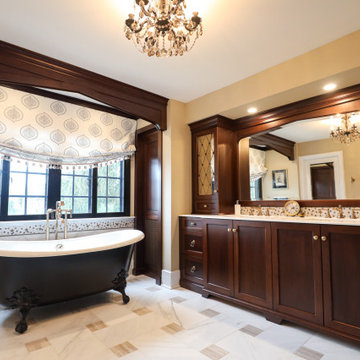
Inspiration for a large timeless master white tile and ceramic tile porcelain tile, white floor and double-sink bathroom remodel in New York with glass-front cabinets, brown cabinets, a one-piece toilet, beige walls, an undermount sink, marble countertops, a hinged shower door, white countertops and a built-in vanity
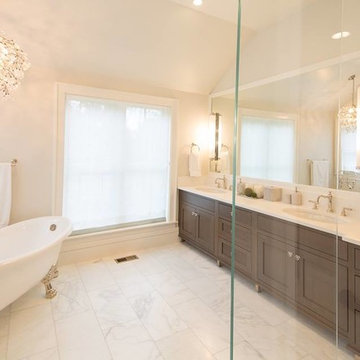
Inspiration for a large timeless master marble floor and multicolored floor bathroom remodel in Boise with recessed-panel cabinets, brown cabinets, beige walls, an undermount sink, quartz countertops, a hinged shower door and white countertops
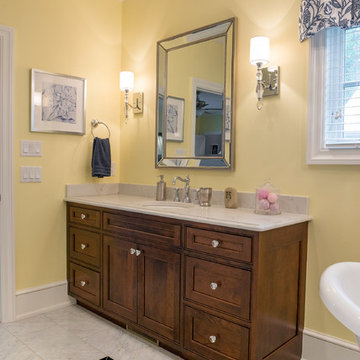
Jon Wittes
Elegant master marble floor and white floor claw-foot bathtub photo in Other with beaded inset cabinets, brown cabinets, yellow walls, an undermount sink, granite countertops and white countertops
Elegant master marble floor and white floor claw-foot bathtub photo in Other with beaded inset cabinets, brown cabinets, yellow walls, an undermount sink, granite countertops and white countertops
Traditional Claw-Foot Bathtub with Brown Cabinets Ideas
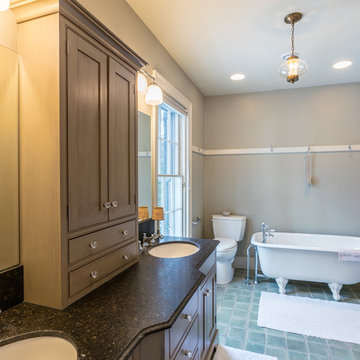
Mountain Graphics Photography
Large elegant master green floor and ceramic tile bathroom photo in Other with recessed-panel cabinets, brown cabinets, a two-piece toilet, beige walls, an undermount sink and a hinged shower door
Large elegant master green floor and ceramic tile bathroom photo in Other with recessed-panel cabinets, brown cabinets, a two-piece toilet, beige walls, an undermount sink and a hinged shower door
1





