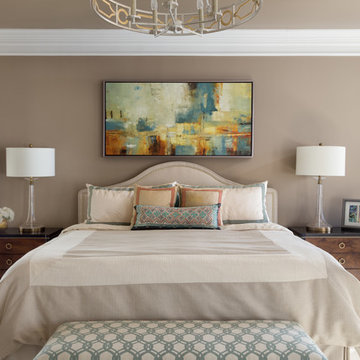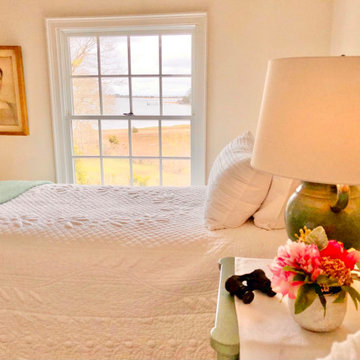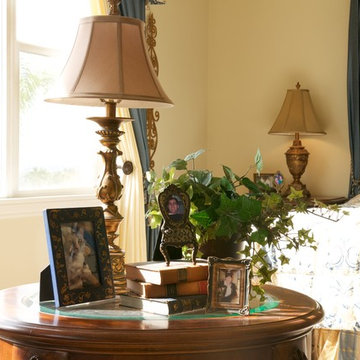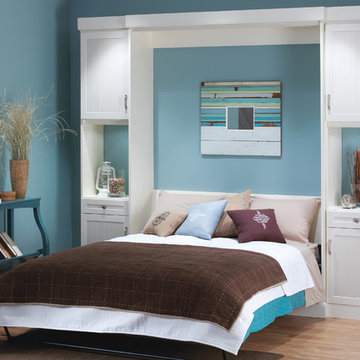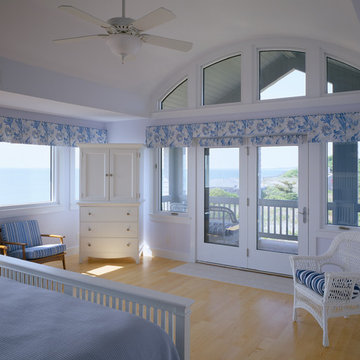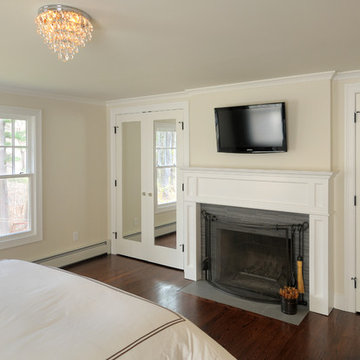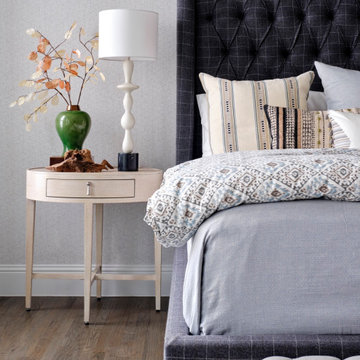Traditional Bedroom Ideas
Refine by:
Budget
Sort by:Popular Today
1821 - 1840 of 179,651 photos
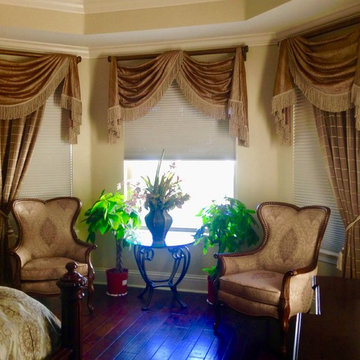
Inspiration for a mid-sized timeless guest dark wood floor and brown floor bedroom remodel in Orlando with beige walls and no fireplace
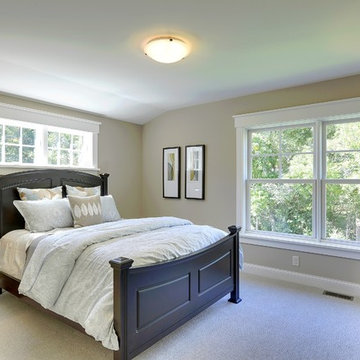
Professionally Staged by Ambience at Home
http://ambiance-athome.com/
Professionally Photographed by SpaceCrafting
http://spacecrafting.com
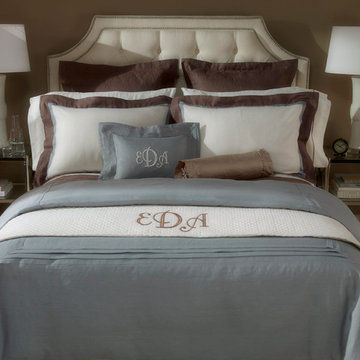
Bedroom - mid-sized traditional master dark wood floor and brown floor bedroom idea in New York with brown walls and no fireplace
Find the right local pro for your project
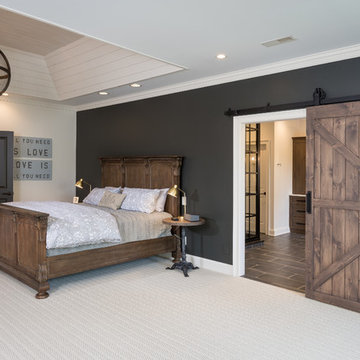
Master suite remodel with bathroom.
Example of a large classic master carpeted and gray floor bedroom design in Columbus with white walls, a standard fireplace and a brick fireplace
Example of a large classic master carpeted and gray floor bedroom design in Columbus with white walls, a standard fireplace and a brick fireplace
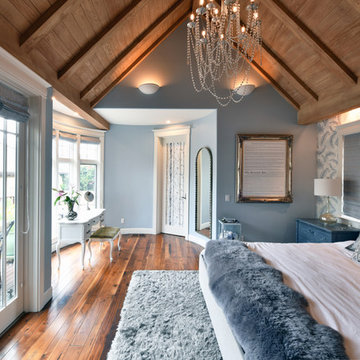
This is by far one of the most charming projects we've ever worked on. This whimsical cottage by the sea is filled with custom details, art, and accessories that were deeply meaningful to our client. It's one of our greatest joys to help our clients love the home they're in. If you have a fun and unconventional idea for your home design, give us a call!
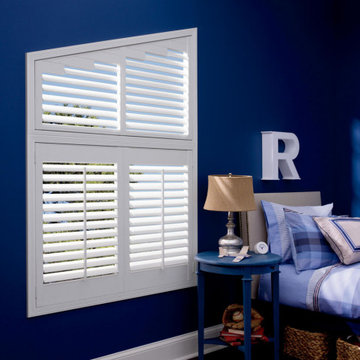
PALM BEACH™ POLYSATIN™ SHUTTERS
Fabric/Material: Polysatin™
Color: White Silk
Bedroom - mid-sized traditional dark wood floor and brown floor bedroom idea in Albuquerque with blue walls
Bedroom - mid-sized traditional dark wood floor and brown floor bedroom idea in Albuquerque with blue walls
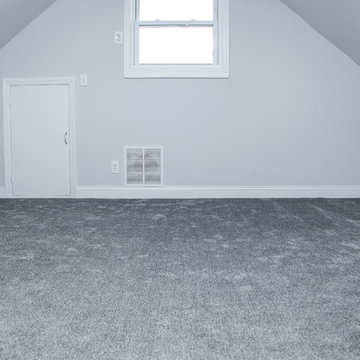
Inspiration for a mid-sized timeless guest carpeted bedroom remodel in New York with gray walls and no fireplace
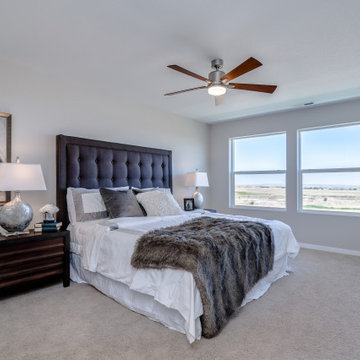
The Home
The Cahill exudes traditional charm with horizontal siding, barn shutters and rocking chair front porch, while the family-focused
floorplan offers plenty of room for a growing family with multiple entertaining spaces. At centerstage, an open-concept design connects the kitchen with large a island to the adjoining dining and family rooms. A corner fireplace in the family room adds appeal without diminishing the sense of space, while well-placed windows allow for plenty of natural light. Excellent use of space continues upstairs with the owner’s retreat separated from two secondary bedrooms by a large walk-in closet and conveniently positioned utility room. An upstairs retreat offers another informal family gathering area with the flexibility to create distinct spaces like a playroom, media room and more. Ideal for growing families, The Cahill also boasts an unfinished basement, prime for a fifth bedroom, third full bathroom and spacious game room.
The Builder
Founded in 1976, David Weekley Homes is the nation’s second largest privately-held home builder. Headquartered in Houston, TX, the company operates in 20 cities, including three communities in Colorado Springs.
David Weekley Homes was the first builder in the United States to be awarded the Triple Crown of American Home Building, an honor which includes “America’s Best Builder,” “National Housing Quality Award” and “National Builder of the Year.” Nationwide, the company has received more than 1,300 product design and service awards, a reflection of the company’s commitment to Building Dreams, Enhancing Lives for more than 100,000 homebuyers.
By utilizing buyer demographic information and incorporating the latest trends, Kathy Andrews Interiors (KAI) serves as the creative force behind the builder’s model homes where buyers can see and touch the quality craftsmanship. KAI also selects finishes like flooring and furnishings to create one-of-a-kind homes for buyers!
The Interior Design
The Cahill’s façade sets the tone for the interior color palette with traditional charm and neutral hues. The cozy feel begins with popular soft brown, laminate, wood-like flooring throughout the main living areas that offer a contrast to off-white walls. Soft gray kitchen cabinets are highlighted by white, brick-laid tile for visual interest against the sleek, quartz countertops. Warm wooden tables and furnishings with clean lines create an inviting space with hints of a trendy farmhouse design. This cozy feeling continues on the upper and lower levels with warm, neutral, marled carpet to soften the spaces. A real memory point can be found in the Super Shower of the owner’s retreat bathroom with white tile in a diagonal diamond pattern, lending an air of cleanliness and tranquility to the space. The pure, clean perfection of this home provides a blank canvas for homeowner’s artwork and accents.
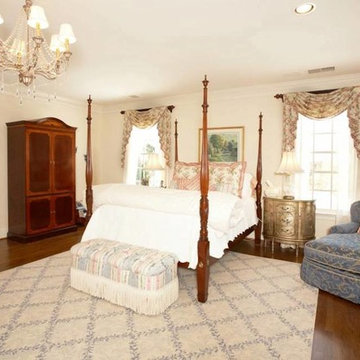
Bedroom - large traditional master dark wood floor bedroom idea in DC Metro with beige walls and no fireplace
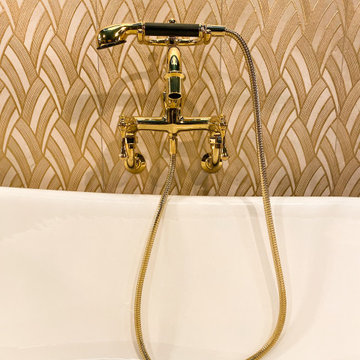
Huge elegant master marble floor and green floor bedroom photo in Other with blue walls
Traditional Bedroom Ideas
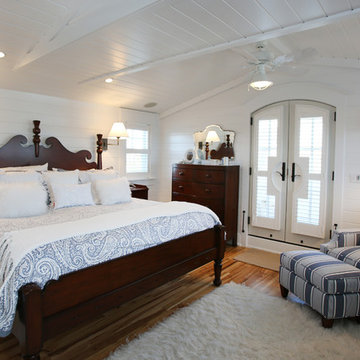
©JohnDimaioPhotography.Com
Mid-sized elegant master medium tone wood floor bedroom photo in Philadelphia with white walls
Mid-sized elegant master medium tone wood floor bedroom photo in Philadelphia with white walls
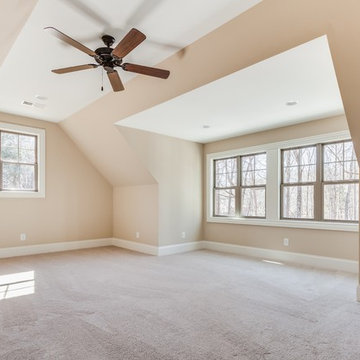
Neutral-toned upstairs room with slanted ceiling, dormer windows, carpeted with elegant crawlspace entry door.
Inspiration for a large timeless carpeted and beige floor bedroom remodel in Other with black walls and no fireplace
Inspiration for a large timeless carpeted and beige floor bedroom remodel in Other with black walls and no fireplace
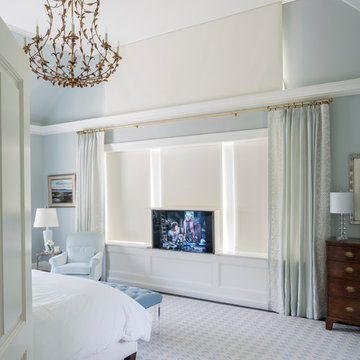
A vaulted ceiling in the spacious master bedroom allows sunlight to pour in through the elliptical arch of a pointed sunburst transom and the shallow triple bay of oversized windows below. Roll shades are built into the architecture and at the press of a button the room’s television ascends from the shelf of the window paneling within which it’s otherwise concealed.
James Merrell Photography
92






