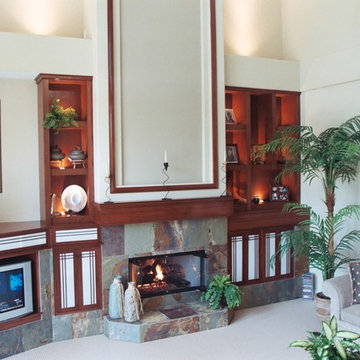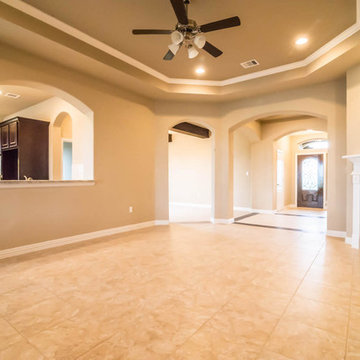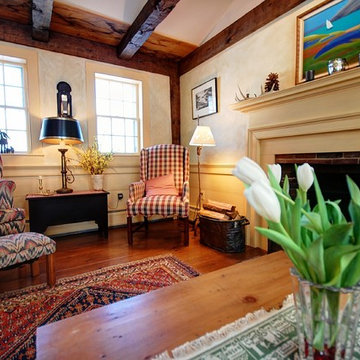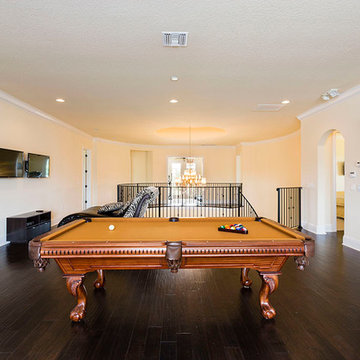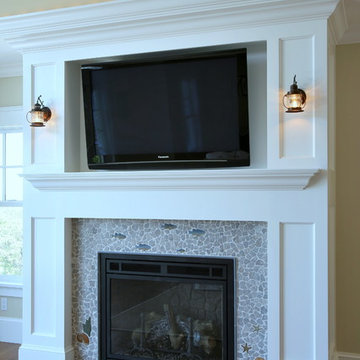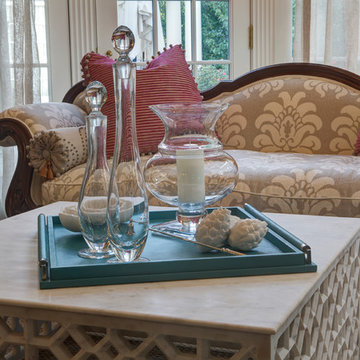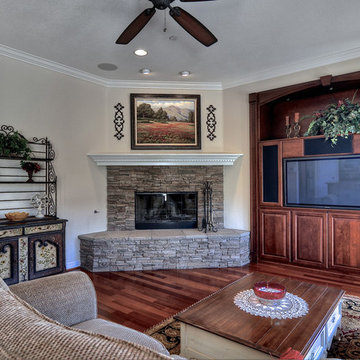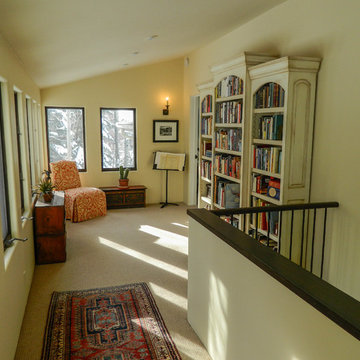Traditional Family Room Ideas
Refine by:
Budget
Sort by:Popular Today
5741 - 5760 of 101,196 photos
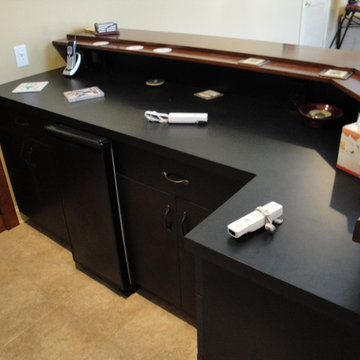
Back of bar. Dropped work space with plenty of storage and refrigerator. All black laminate.
Example of a classic family room design in New York
Example of a classic family room design in New York
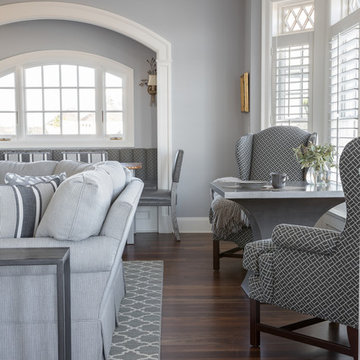
In front of the windows is a space for intimate dining or playing games. The custom game table was designed to allow leg room for the wing back chairs to tuck under comfortably. White plantation shutters open to views of the beach and the sand dunes while allowing control of light and privacy.
Photography: Lauren Hagerstrom
Find the right local pro for your project
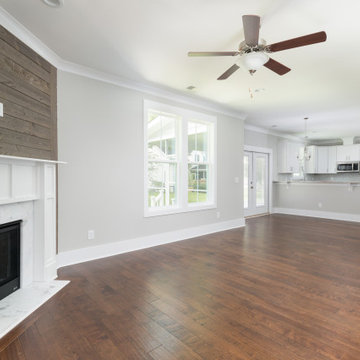
Rooke Homes presents a New Home in Hunt Club! The 2493 Plan Charleston SC. Text for Info. 8435321328
Affordable Family home with custom upgrades and extra space. Perfect for the growing household. Have a closer look.
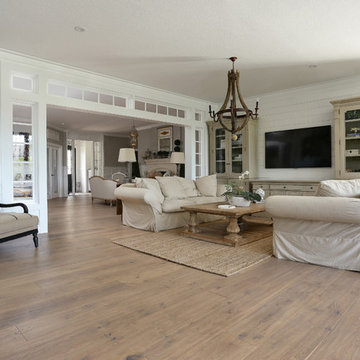
Sponsored
Columbus, OH

Authorized Dealer
Traditional Hardwood Floors LLC
Your Industry Leading Flooring Refinishers & Installers in Columbus
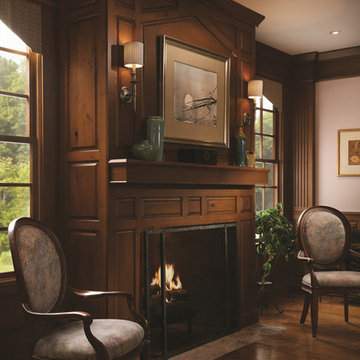
The project pictured and cabinets are by Wood-Mode.
Inspiration for a timeless family room remodel in Chicago
Inspiration for a timeless family room remodel in Chicago
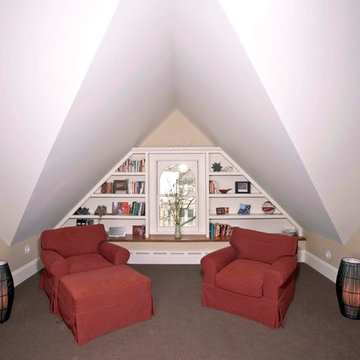
The owners of this 1900 Victorian home desired to use their unfinished attic space to create a master suite. They wanted the space to feel comfortable and not cramped, as attics can sometimes feel. In order to accomplish this, the sagging roof structure was rebuilt and reinforced from the inside. Large, beautiful wood beams add additional support while allowing the vaulted ceiling to stay intact. The owners ended up with a gracious living area, a bathroom, a reading nook with built-in shelves, and a bedroom, all with the open, airy feel they wanted.
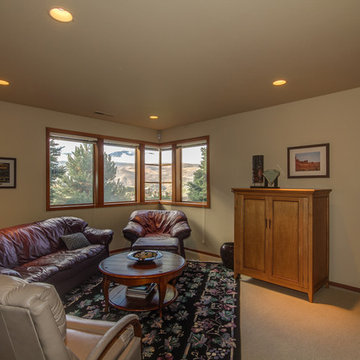
Travis Knoop Photography
Inspiration for a timeless family room remodel in Seattle
Inspiration for a timeless family room remodel in Seattle
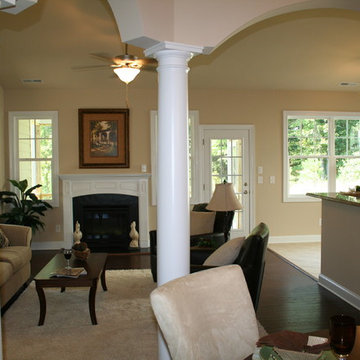
Photos of Indoor Spaces Featured in For Sale by Builder Magazine in the Triangle area (Raleigh, Durham, Chapel Hill, Cary and surrounding areas). For Sale by Builder Magazine is a useful resource where buyers can easily find available new homes and neighborhoods and do quick comparisons between new homes for sale.
http://www.forsalebybuildermagazine.com/download.php
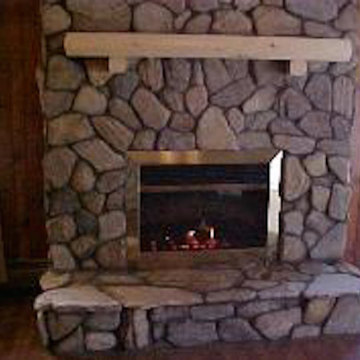
Elegant medium tone wood floor family room photo in Charlotte with beige walls, a standard fireplace and a stone fireplace

Sponsored
Columbus, OH
Dave Fox Design Build Remodelers
Columbus Area's Luxury Design Build Firm | 17x Best of Houzz Winner!
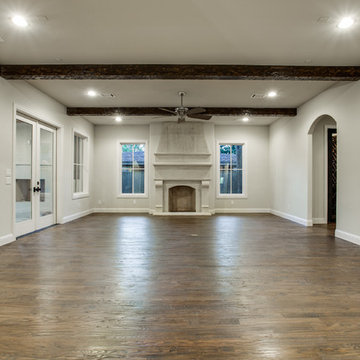
Example of a large classic open concept dark wood floor family room design in Dallas with gray walls, a standard fireplace, a stone fireplace and a wall-mounted tv
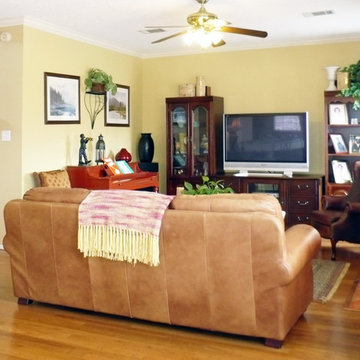
Family room - traditional open concept medium tone wood floor family room idea in Dallas with white walls, a standard fireplace, a brick fireplace and a tv stand
Traditional Family Room Ideas
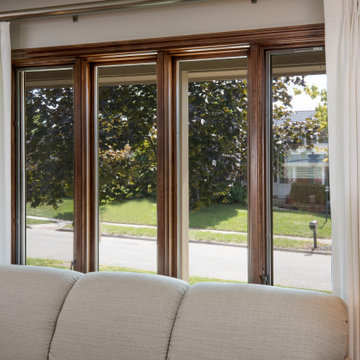
Sponsored
Plain City, OH
Kuhns Contracting, Inc.
Central Ohio's Trusted Home Remodeler Specializing in Kitchens & Baths
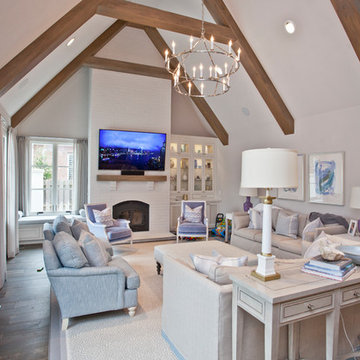
Example of a large classic enclosed dark wood floor and brown floor family room design in Other with white walls, a standard fireplace, a brick fireplace and a wall-mounted tv
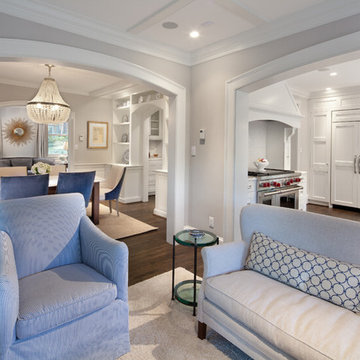
Photography by Morgan Howarth
Example of a classic family room design in DC Metro
Example of a classic family room design in DC Metro
288






