Light Wood Floor Traditional Family Room Ideas
Refine by:
Budget
Sort by:Popular Today
1 - 20 of 3,207 photos
Item 1 of 3
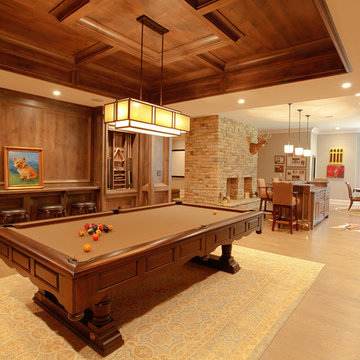
Billiard Room hallway with Luxury style .
Elegant light wood floor and beige floor family room photo in Atlanta with beige walls
Elegant light wood floor and beige floor family room photo in Atlanta with beige walls

Small elegant enclosed light wood floor and beige floor family room photo in Surrey with gray walls, a standard fireplace, a stone fireplace and a tv stand

Large elegant open concept light wood floor and brown floor family room photo in Salt Lake City with gray walls, a standard fireplace, a stone fireplace and a wall-mounted tv
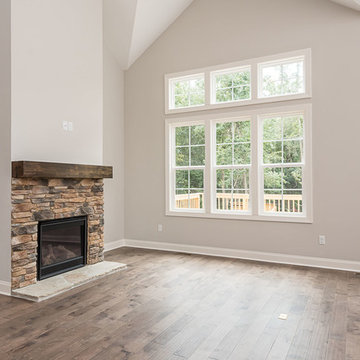
Dwight Myers Real Estate Photography
Mid-sized elegant open concept light wood floor family room photo in Raleigh with gray walls, a standard fireplace, a stone fireplace and a wall-mounted tv
Mid-sized elegant open concept light wood floor family room photo in Raleigh with gray walls, a standard fireplace, a stone fireplace and a wall-mounted tv

Example of a mid-sized classic open concept light wood floor family room design in Raleigh with beige walls and no fireplace
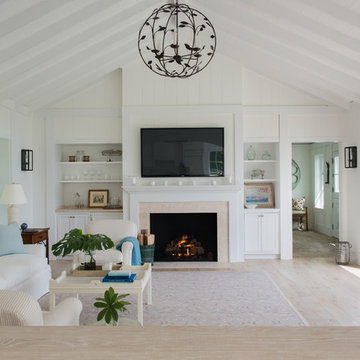
Jane Beiles
Example of a mid-sized classic open concept light wood floor family room design in New York with white walls, a standard fireplace, a stone fireplace and a wall-mounted tv
Example of a mid-sized classic open concept light wood floor family room design in New York with white walls, a standard fireplace, a stone fireplace and a wall-mounted tv
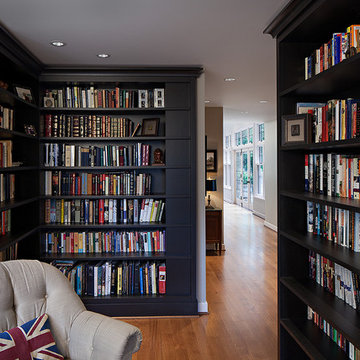
This cosy nook is actually a secondary hallway between the Kitchen beyond and the formal Living Room.
Small elegant open concept light wood floor family room library photo in Seattle with gray walls, no fireplace and a media wall
Small elegant open concept light wood floor family room library photo in Seattle with gray walls, no fireplace and a media wall
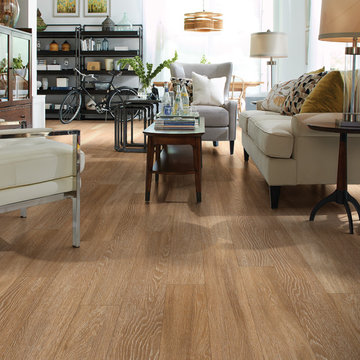
Example of a mid-sized classic enclosed light wood floor and brown floor family room design in Orange County with white walls, no fireplace and no tv
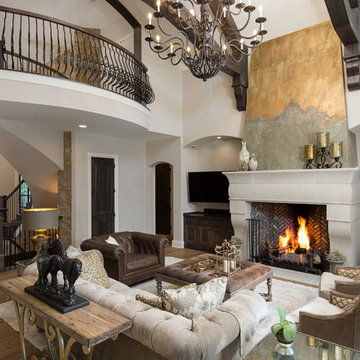
Family room - traditional open concept light wood floor and beige floor family room idea in Kansas City with beige walls, a standard fireplace and a wall-mounted tv
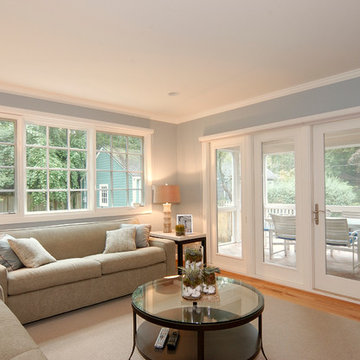
This small family room provides a peaceful relaxation space, with access to the dining room and the screened porch.
Photo by Gary Easter
Example of a mid-sized classic enclosed light wood floor family room design in Detroit with blue walls
Example of a mid-sized classic enclosed light wood floor family room design in Detroit with blue walls
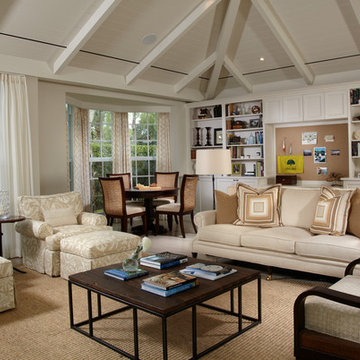
The configuration in the sun room creates both a library and bountiful entertainment space. The bay window is a natural spot for a game table. An entire wall of storage is accented by bookshelves and a central cork board that is used to post cards and photos.
Daniel Newcomb Photography
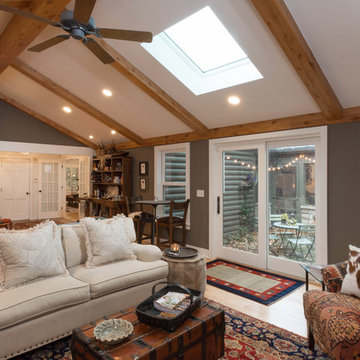
Photography by: Todd Yarrington
Family room - mid-sized traditional open concept light wood floor family room idea in Columbus with gray walls, a standard fireplace and a stone fireplace
Family room - mid-sized traditional open concept light wood floor family room idea in Columbus with gray walls, a standard fireplace and a stone fireplace
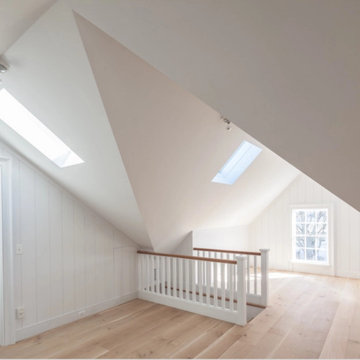
Character Grade Rift & Quarter Sawn White Oak was used throughout this expansive Long Island Residence. Finished with an oil-based, matte finish.
Flooring: Character Grade Rift & Quarter Sawn White Oak in 10″ widths
Finish: Vermont Plank Flooring Landgrove Finish
Construction by Pape Construction
Photography by Marco Ricca
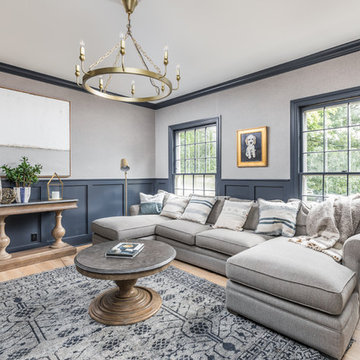
Elegant light wood floor family room photo in Indianapolis with gray walls
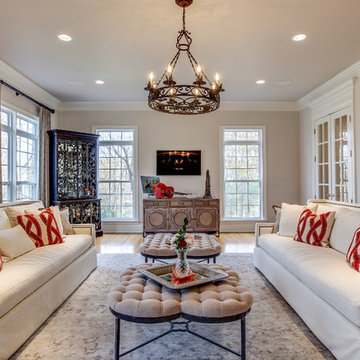
Elegant enclosed light wood floor and beige floor family room photo in Nashville with beige walls
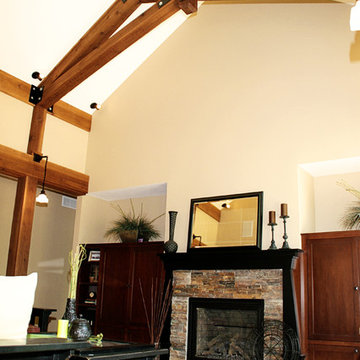
Elegant light wood floor family room photo in Detroit with beige walls, a standard fireplace and a stone fireplace
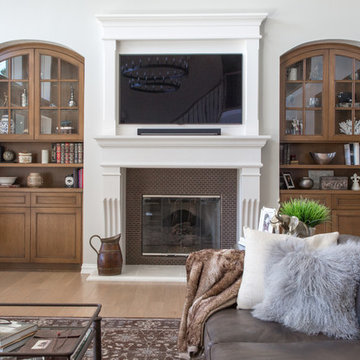
This two story great room was redesigned to incorporate a statement fireplace, custom storage and luxurious seating.. With such high ceilings, it was imperative to incorporate architectural elements into the space to maximize the height yet create specific site lines in an effort to unify the varying heights of the kitchen and great room.
Photo Credit: Bethany Nauert
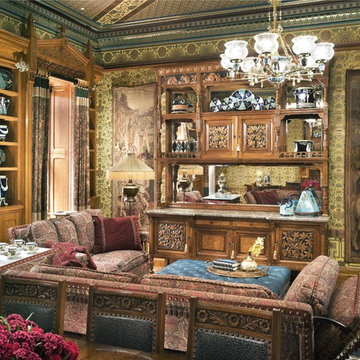
Durston Saylor
Large elegant enclosed light wood floor family room photo in New York with multicolored walls and no tv
Large elegant enclosed light wood floor family room photo in New York with multicolored walls and no tv
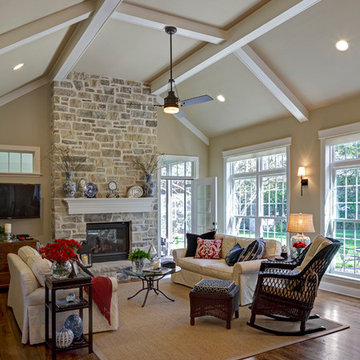
Debbie Franke
Mid-sized elegant open concept light wood floor family room photo in St Louis with beige walls, a two-sided fireplace, a stone fireplace and a wall-mounted tv
Mid-sized elegant open concept light wood floor family room photo in St Louis with beige walls, a two-sided fireplace, a stone fireplace and a wall-mounted tv
Light Wood Floor Traditional Family Room Ideas
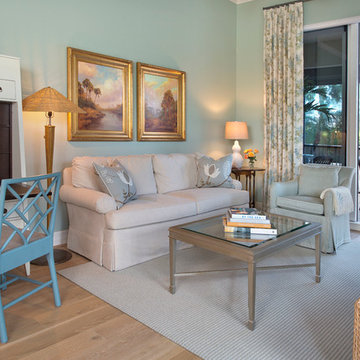
Mid-sized elegant enclosed light wood floor family room photo in Miami with blue walls
1





