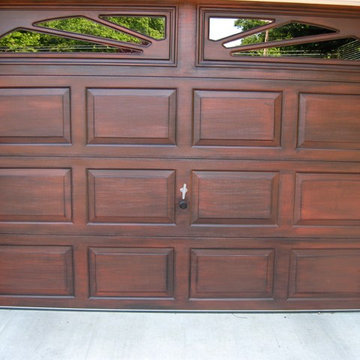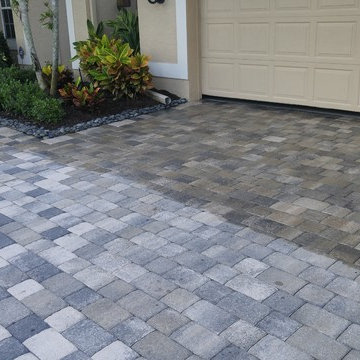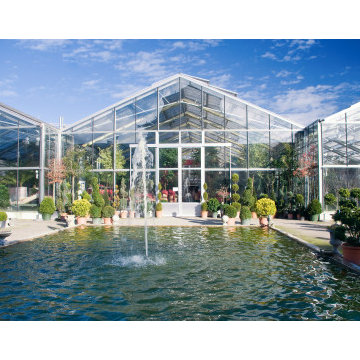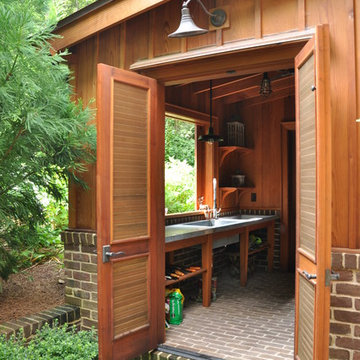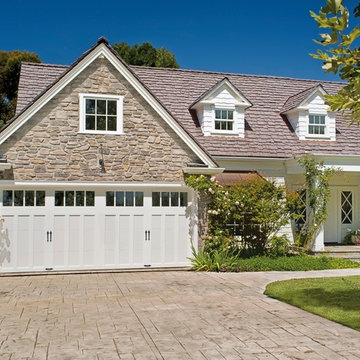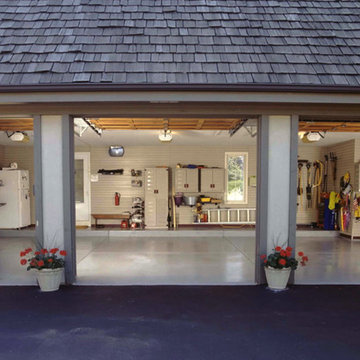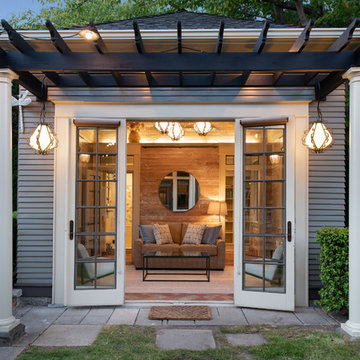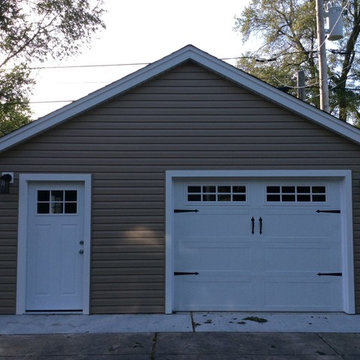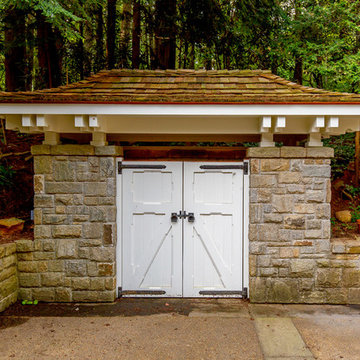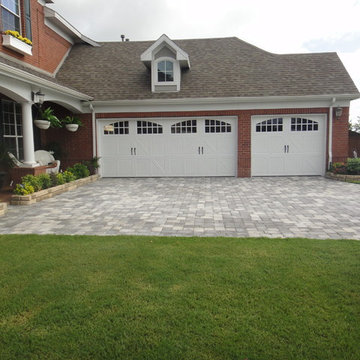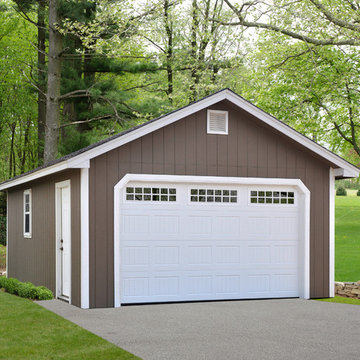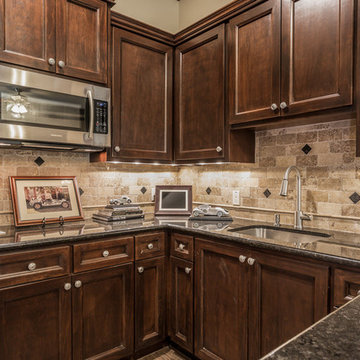Refine by:
Budget
Sort by:Popular Today
141 - 160 of 27,015 photos
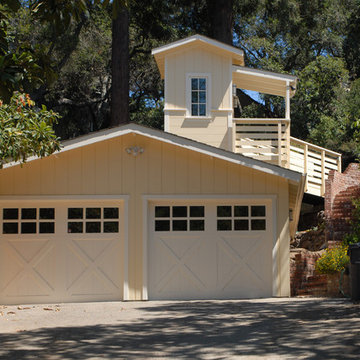
This Trestle Glenn family needed easy access to their main house. The elevator tower was attached to the back of the garage and a footbridge was built over the ravine to provide a walkway.
Photography by Indivar Sivanathan www.indivarsivanathan.com
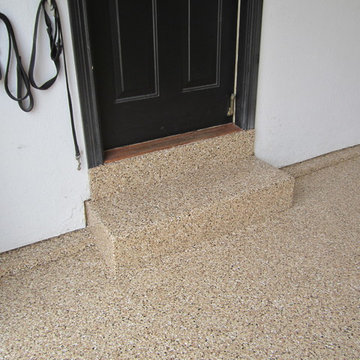
Before & After New Garage Floor Coating
Example of a classic garage design in Cincinnati
Example of a classic garage design in Cincinnati
Find the right local pro for your project
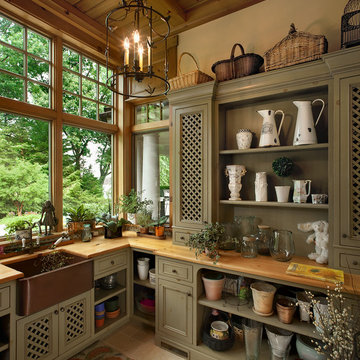
Old World elegance meets modern ease in the beautiful custom-built home. Distinctive exterior details include European stone, classic columns and traditional turrets. Inside, convenience reigns, from the large circular foyer and welcoming great room to the dramatic lake room that makes the most of the stunning waterfront site. Other first-floor highlights include circular family and dining rooms, a large open kitchen, and a spacious and private master suite. The second floor features three additional bedrooms as well as an upper level guest suite with separate living, dining and kitchen area. The lower level is all about fun, with a games and billiards room, family theater, exercise and crafts area.
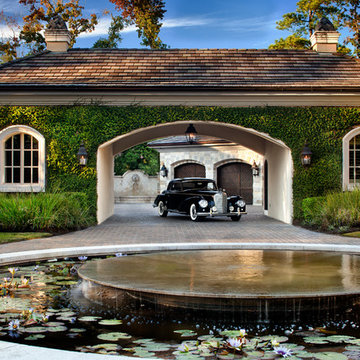
Photography: Piston Design
Inspiration for a timeless porte cochere remodel in Houston
Inspiration for a timeless porte cochere remodel in Houston
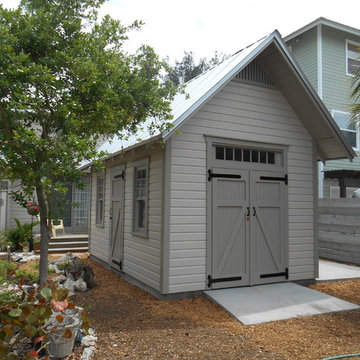
10'x14' storage shed designed to complement a historic 1920s home.
Elegant detached garden shed photo in Tampa
Elegant detached garden shed photo in Tampa
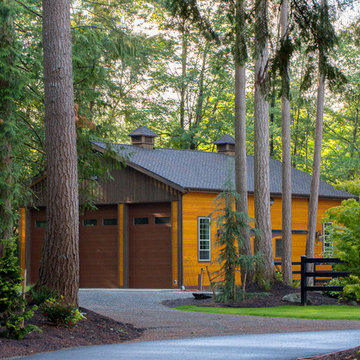
Settled between the trees of the Pacific Northwest, the sun rests on the Tradesman 48 Shop complete with cedar and Douglas fir. The 36’x 48’ shop with lined soffits and ceilings boasts Douglas fir 2”x6” tongue and groove siding, two standard western red cedar cupolas and Clearspan steel roof trusses. Western red cedar board and batten siding on the gable ends are perfect for the outdoors, adding to the rustic and quaint setting of Washington. A sidewall height of 12’6” encloses 1,728 square feet of unobstructed space for storage of tractors, RV’s, trucks and other needs. In this particular model, access for vehicles is made easy by three, customer supplied roll-up garage doors on the front end, while Barn Pros also offers garage door packages built for ease. Personal entrance to the shop can be made through traditional handmade arch top breezeway doors with windows.
Traditional Garage and Shed Ideas
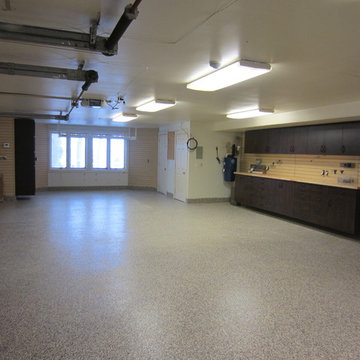
Our customer hired us to refinish garage floor and apply epoxy and color flakes. He also had us design and install base, upper, and full length cabinets. The flooring project took 3 days to complete. The cabinet and slatwall project took 4 days to complete
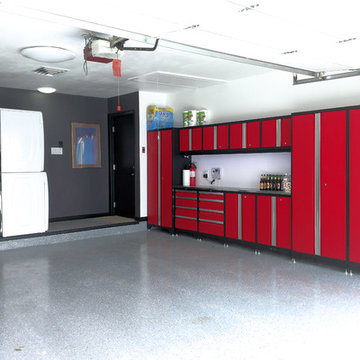
We've done lots of work for these clients. Their garage had suffered some water damage over the years and needed some fairly extensive drywall repairs and a paint job.
Thankfully, they decided to go a bit further and came up with this nice modern color scheme. We applied the epoxy floor coating system then also assembled and installed these metal storage cabinets by New Age Products to give the space an updated and classy look.
Photo by ProBilt Construction LLC
8








