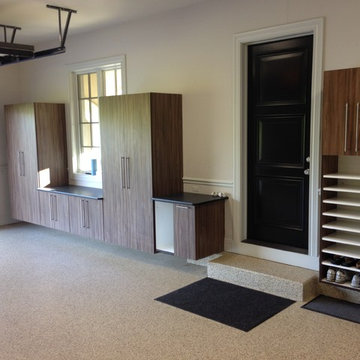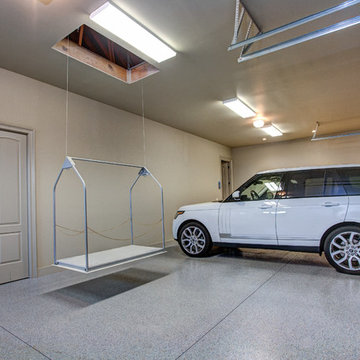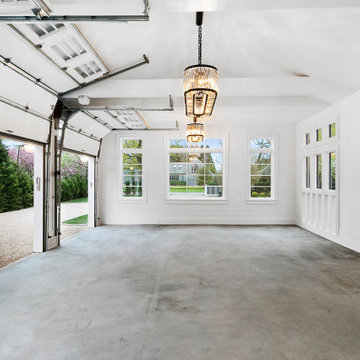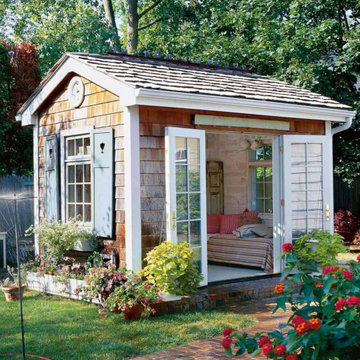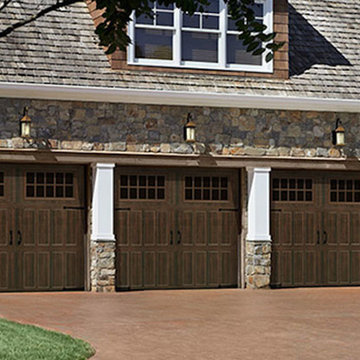Refine by:
Budget
Sort by:Popular Today
301 - 320 of 26,990 photos
Find the right local pro for your project
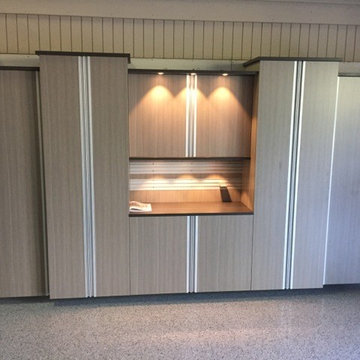
Great Looking Garage storage with task lighting, and slat wall hanging options
Example of a large classic attached two-car garage workshop design in Miami
Example of a large classic attached two-car garage workshop design in Miami
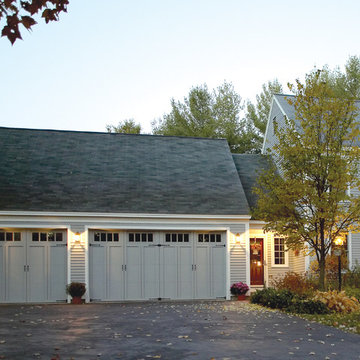
Carriage House style garage doors
Example of a large classic attached three-car garage design in Atlanta
Example of a large classic attached three-car garage design in Atlanta
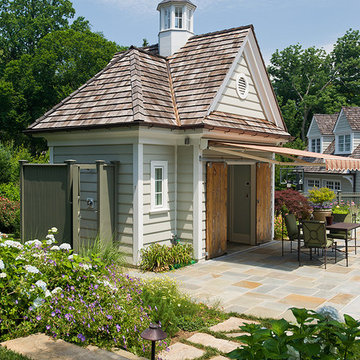
The pool house provides a private space within the pool area, along with an outdoor shower.
Shed - traditional detached shed idea in Philadelphia
Shed - traditional detached shed idea in Philadelphia
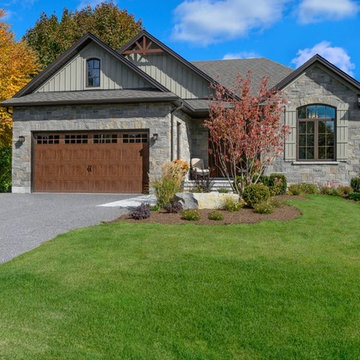
Inspiration for a mid-sized timeless attached two-car carport remodel in Chicago
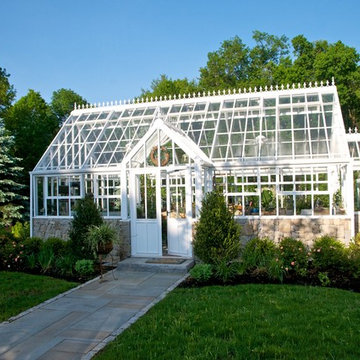
Hartley Victorian Manor Glasshouse with special glass link to connect to home
Elegant detached greenhouse photo in Boston
Elegant detached greenhouse photo in Boston
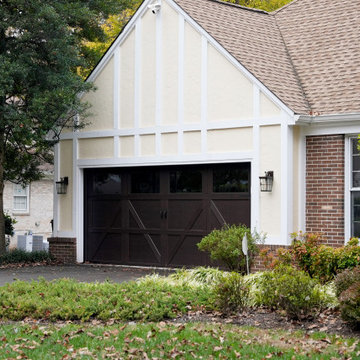
Carriage House Collection garage door, from Overhead Door Company.
Inspiration for a timeless attached two-car garage remodel in DC Metro
Inspiration for a timeless attached two-car garage remodel in DC Metro
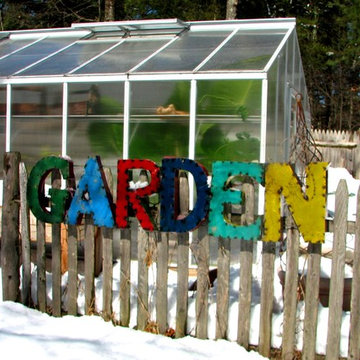
Despite the winter snow , inside the greenhouse tropical plants are over wintered and vegetables and flowers started for spring.
photo by Bob Trainor
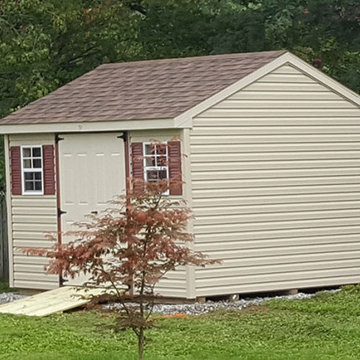
The A-Frame Sheds built at Glick Woodworks are sturdy and well-made. They are the perfect place to store your garden tools and lawn equipment, giving you extra room in your garage. If you’re seeking something customizable, this shed can be also be made in various colors to compliment your home. Contact us to get started building your personalized shed!
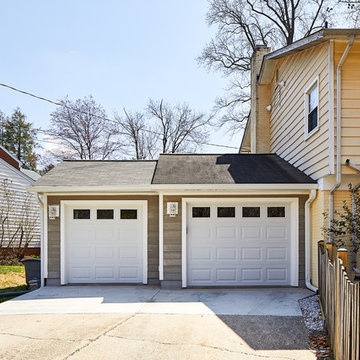
Project Developer Adrian Andreassi
https://www.houzz.com/pro/aandreassi/adrian-andreassi-case-design-remodeling-inc
Designer Carolyn Elleman
https://www.houzz.com/pro/celleman3/carolyn-elleman-case-design-remodeling-inc
Photography by Stacy Zarin Goldberg
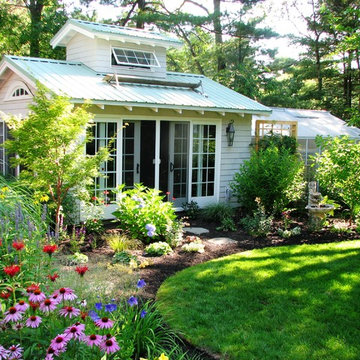
Summer blooming perennials and ornamental grasses frame in the back yard.
Design and photo by Bob Trainor
Greenhouse - large traditional detached greenhouse idea in Boston
Greenhouse - large traditional detached greenhouse idea in Boston
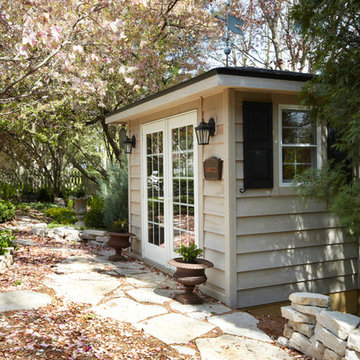
Maintaining the setback distances suggested by the building department, Sweeney built a garden shed addition that matched the color and architectural detail of the home. It was placed within 10 ft of the rear property line and 15 ft from the side lot line to provide functional access to the shed and built parallel to the fence. Looking at the landscape, the shed was also strategically placed on level ground, away from water collection points, and low branches.
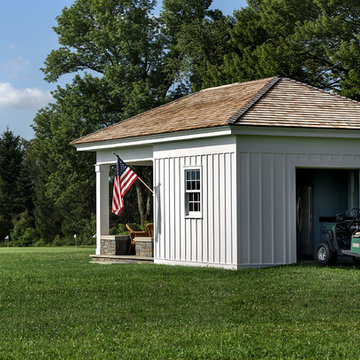
Rob Karosis
Inspiration for a small timeless detached garden shed remodel in New York
Inspiration for a small timeless detached garden shed remodel in New York
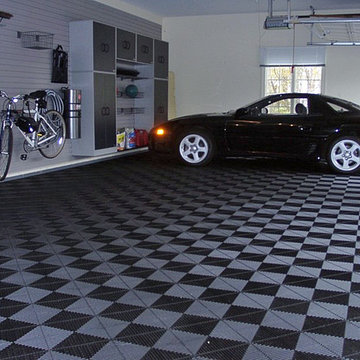
PremierTrax garage flooring tiles are tough enough to park an airplane on, so they can certainly withstand anything your family can dish out. Whatever you do in the space along with parking the car, a beautiful, durable floor can only enhance the experience. The unique “flow-through” design eliminates tracking dirt into the house and keeps your floor clean and safe for children and pets, since spills pass through the open-weave design and can be hosed away. Made with 8% rubber in a polypropylene mix, PremierTrax is ergonomically easier on your knees and back. This means you can spend more time in comfort at the work bench, doing laundry, enjoying hobbies or just playing in your garage.
Its non-slip surface is also suitable for outdoor patios, gyms, around the pool or in commercial properties, just to name a few options.
Traditional Garage and Shed Ideas
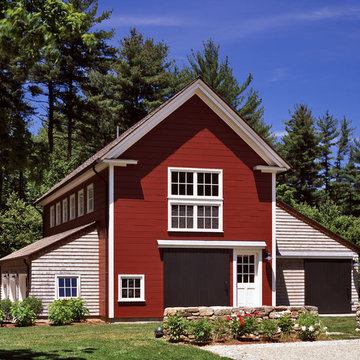
Overlooking the river down a sweep of lawn and pasture, this is a big house that looks like a collection of small houses.
The approach is orchestrated so that the view of the river is hidden from the driveway. You arrive in a courtyard defined on two sides by the pavilions of the house, which are arranged in an L-shape, and on a third side by the barn
The living room and family room pavilions are clad in painted flush boards, with bold details in the spirit of the Greek Revival houses which abound in New England. The attached garage and free-standing barn are interpretations of the New England barn vernacular. The connecting wings between the pavilions are shingled, and distinct in materials and flavor from the pavilions themselves.
All the rooms are oriented towards the river. A combined kitchen/family room occupies the ground floor of the corner pavilion. The eating area is like a pavilion within a pavilion, an elliptical space half in and half out of the house. The ceiling is like a shallow tented canopy that reinforces the specialness of this space.
Photography by Robert Benson
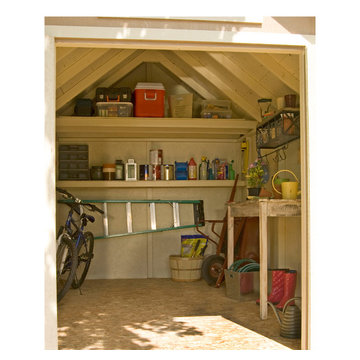
As families grow, the inevitable happens... You continue to get more stuff. Tools, equipment, collectibles and stuff that your significant other wants to get rid of keep adding up. Where does all that stuff go? Unless you live in a mansion, you end up running out of space. Sometimes even adding a shed is not enough. However, we sometimes underestimate the true storage potential of sheds. Did you know all that space by the rafters and back wall is the perfect spot for a loft? Just look at how much stuff you could store in an overhead storage loft. Storage lofts can add up to 40% more overhead storage space. When shopping for the right shed to grow with your family needs, consider adding a loft. It's an economical way of maximizing your sheds true potential.
16








