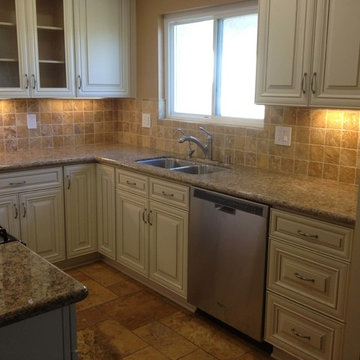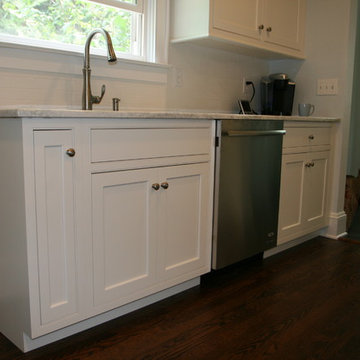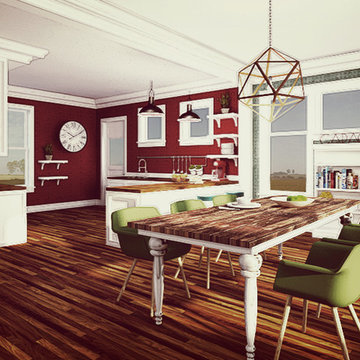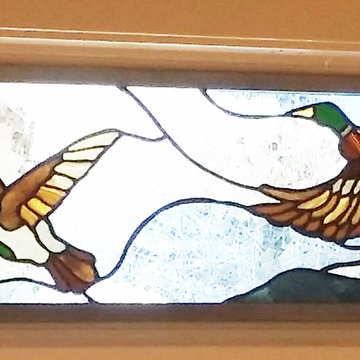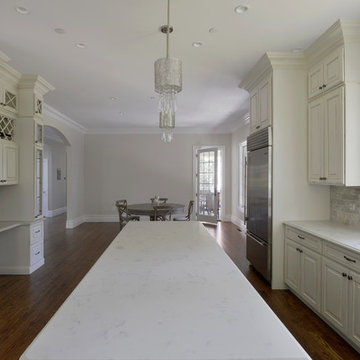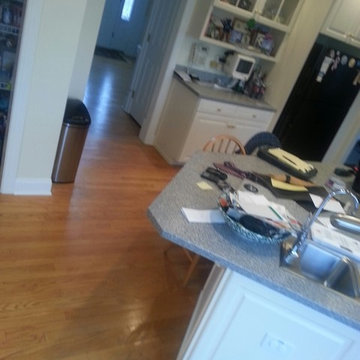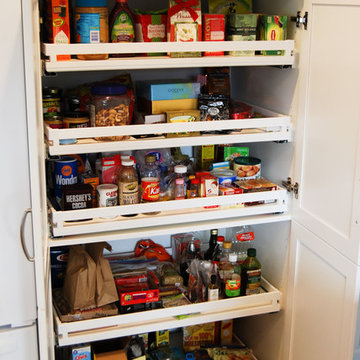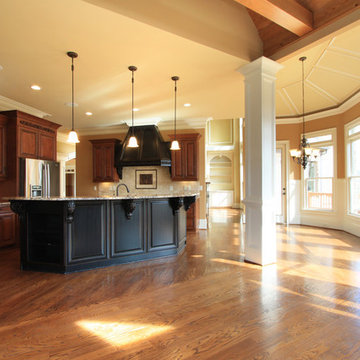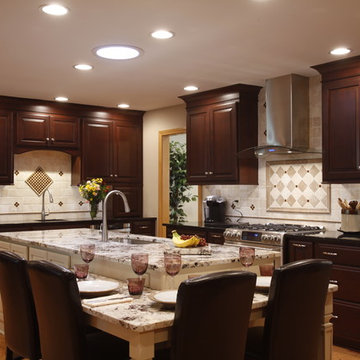Traditional Kitchen Ideas
Refine by:
Budget
Sort by:Popular Today
97901 - 97920 of 773,716 photos
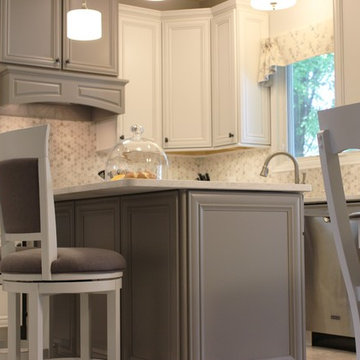
White painted kitchen with "Smoke" highlights, "Fog" painted gray island, Cambria quartz, and a stunning backsplash. - Village Home Stores
Inspiration for a mid-sized timeless u-shaped vinyl floor open concept kitchen remodel in Chicago with a farmhouse sink, white cabinets, quartz countertops, gray backsplash, stone tile backsplash, stainless steel appliances and an island
Inspiration for a mid-sized timeless u-shaped vinyl floor open concept kitchen remodel in Chicago with a farmhouse sink, white cabinets, quartz countertops, gray backsplash, stone tile backsplash, stainless steel appliances and an island
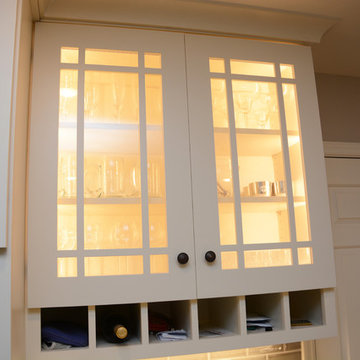
This kitchen features Brighton Cabinetry with Shaker medium doors and Maple Dover color.
Large elegant single-wall light wood floor and brown floor eat-in kitchen photo in DC Metro with a single-bowl sink, shaker cabinets, white cabinets, granite countertops, gray backsplash, stainless steel appliances and an island
Large elegant single-wall light wood floor and brown floor eat-in kitchen photo in DC Metro with a single-bowl sink, shaker cabinets, white cabinets, granite countertops, gray backsplash, stainless steel appliances and an island
Find the right local pro for your project
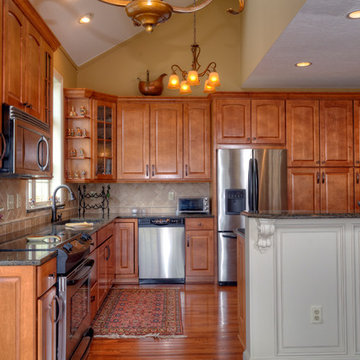
Sponsored
Columbus, OH
Dave Fox Design Build Remodelers
Columbus Area's Luxury Design Build Firm | 17x Best of Houzz Winner!
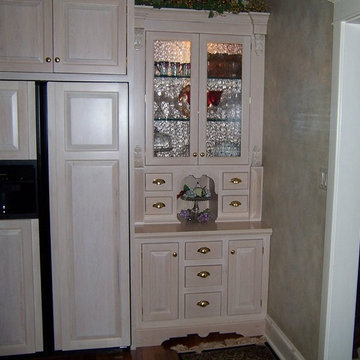
Kitchen - traditional kitchen idea in Chicago with raised-panel cabinets and light wood cabinets
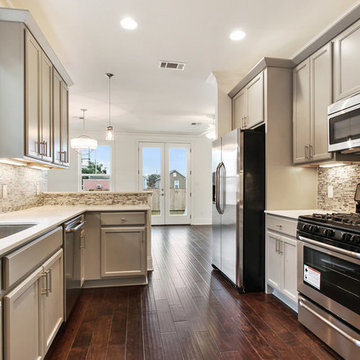
Kitchen - mid-sized traditional galley medium tone wood floor kitchen idea in New Orleans with a single-bowl sink, recessed-panel cabinets, gray cabinets, quartzite countertops, mosaic tile backsplash and stainless steel appliances
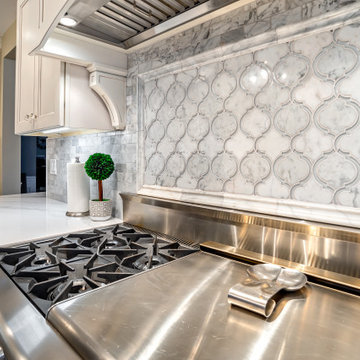
Ed Sossich and Main Line Kitchen Design owner Paul McAlary have worked together at many different showrooms over 20 plus years. Ed refers to the pair as Batman and Robin although who is who is up for debate. Bringing Ed on to check and expedite all of Main Line Kitchen Design’s orders has kept mistakes and delays at our expanding company to a minimum.
Ed, (Batman or Robin), your guess, can be found checking our company’s orders and designing his customer’s kitchens in our new Upper Darby office on City Line Avenue. Ed is quick with a joke although his yellow legal pad is no joking matter for our designers. Ed makes the trains run on time at Main Line Kitchen Design.
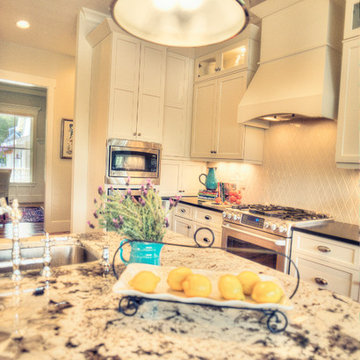
Two different colored Granite countertops
Kitchen - traditional kitchen idea in Charleston
Kitchen - traditional kitchen idea in Charleston
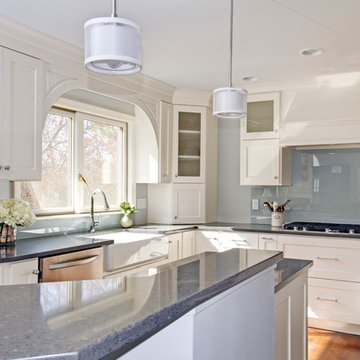
Sponsored
Columbus, OH
Dave Fox Design Build Remodelers
Columbus Area's Luxury Design Build Firm | 17x Best of Houzz Winner!
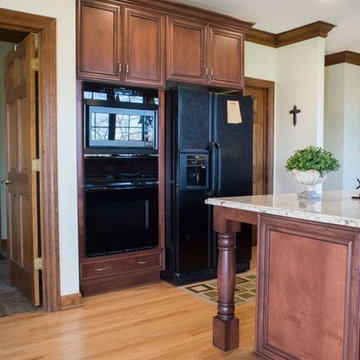
an-eye-for-business.com JEFF SIEGEL
Large elegant l-shaped light wood floor and brown floor eat-in kitchen photo in Chicago with a double-bowl sink, flat-panel cabinets, medium tone wood cabinets, granite countertops, beige backsplash, travertine backsplash, stainless steel appliances and an island
Large elegant l-shaped light wood floor and brown floor eat-in kitchen photo in Chicago with a double-bowl sink, flat-panel cabinets, medium tone wood cabinets, granite countertops, beige backsplash, travertine backsplash, stainless steel appliances and an island
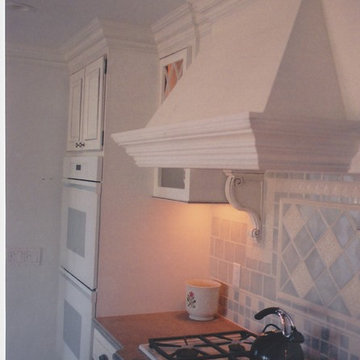
Enclosed kitchen - mid-sized traditional u-shaped porcelain tile enclosed kitchen idea in New York with a single-bowl sink, recessed-panel cabinets, white cabinets, solid surface countertops, beige backsplash, ceramic backsplash, stainless steel appliances and an island
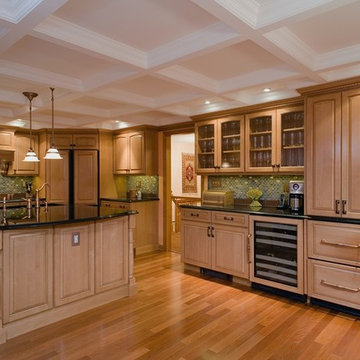
Burnham Kitchen
Windham NH
The Burnham kitchen has Cabico custom maple cabinets in a raised panel full overlay style featuring an autumn stain with brown glaze. Upper cabinet doors have a roman arch detail and the cabinet bases have a square panel detail. Cabinets also include decorative 5 piece drawer fronts and concealed dishwasher drawers.
The countertop is a Black Galaxy granite with a decorative Ogee edge.
Kitchen island includes decorative furniture post on the four corners and a prep sink.
A corner refrigerator with decorative panels, and a custom beverage center with wine refrigerator, pair of concealed paneled refrigerator drawers and decorative glass doors brings function and style.
Kitchen hardware is a copper finish that includes faucets and a custom backsplash with copper tiles and copper deco accents.
A coffered ceiling finishes this beautiful kitchen.
Traditional Kitchen Ideas
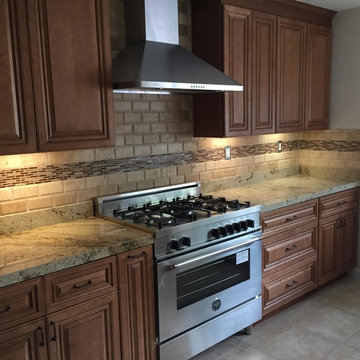
Eat-in kitchen - traditional u-shaped porcelain tile eat-in kitchen idea in San Francisco with an undermount sink, raised-panel cabinets, brown cabinets, granite countertops, brown backsplash, subway tile backsplash and stainless steel appliances
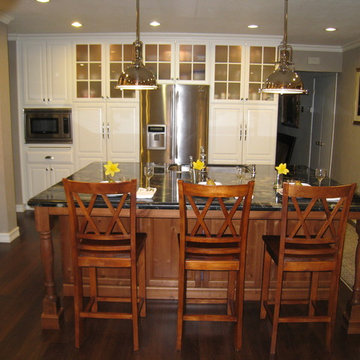
Pantry wall with built in microwave and standard refrigerator. Mullion framed glass doors with frosted glasss and interior lighting.
Large elegant u-shaped dark wood floor open concept kitchen photo in San Francisco with a double-bowl sink, raised-panel cabinets, white cabinets, granite countertops, white backsplash, subway tile backsplash, stainless steel appliances and an island
Large elegant u-shaped dark wood floor open concept kitchen photo in San Francisco with a double-bowl sink, raised-panel cabinets, white cabinets, granite countertops, white backsplash, subway tile backsplash, stainless steel appliances and an island
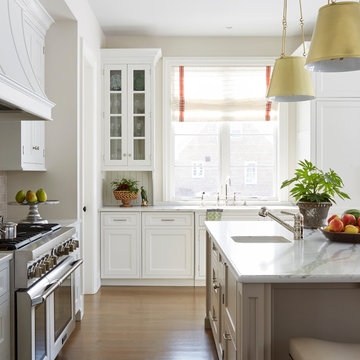
An open concept custom kitchen lives large but the strategic placement of appliances creates a convenient and compact work zone. This distinctly divided yet beautifully merged Glen Ellyn, IL kitchen takes the classic white to another level. The clean lines of the flat panel white cabinetry and polished design are easy on the eyes, complemented by the earth tones found in the subway tile, pendant lighting over the island, and soft seating. This large family can enjoy multiple seating areas, around the island, and at a dedicated space showcasing their impressive farm table. More then ample accessible storage provides enough places to hide any pots, pans and small appliances, while not sacrificing the views and natural light. The midpoint integrated built in Thermador Refrigerator serves as the anchor of the kitchen. Prep areas include miles of quartz counters along with a small but practically placed island sink. The warmth and comfort in this dream kitchen highlights design trends while also fulfilling the client’s request for a kitchen with a family focus.
4896






