Traditional Kitchen with Brown Backsplash Ideas
Refine by:
Budget
Sort by:Popular Today
1 - 20 of 8,535 photos
Item 1 of 3
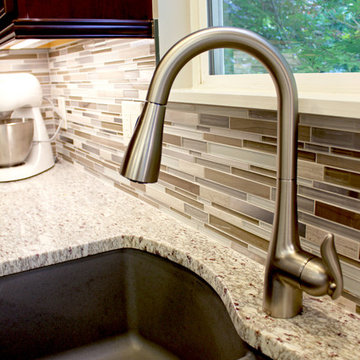
In this kitchen renovation, we installed Waypoint Living Spaces full overlay 720F Cherry Chocolate Glaze cabinets on the perimeter and island with roll out trays for pots and pan and tilt out trays accented with Top Knobs Griggs 5 1/16 inch pulls and Hollow Round 1 3/16 knobs. On the countertop, 3cm Giallo ornamental granite was installed. Linear Glass/Stone/Metal tile was installed on the backsplash. A Blanco 1 ¾ Diamond Silgranite Metallic gray undermount sink and Moen Arbor single handled spot resistant stainless faucet. 2 Monroe Mini Pendant lights over the island and a Monroe 5 Light Chandelier in brushed nickel over the table were installed.
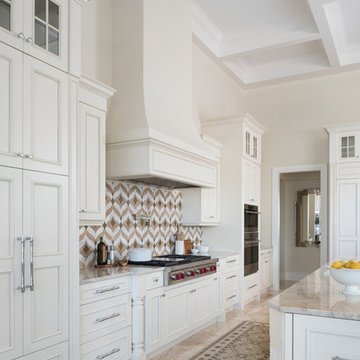
Eat-in kitchen - traditional l-shaped beige floor eat-in kitchen idea in Orlando with recessed-panel cabinets, white cabinets, brown backsplash, stainless steel appliances and an island
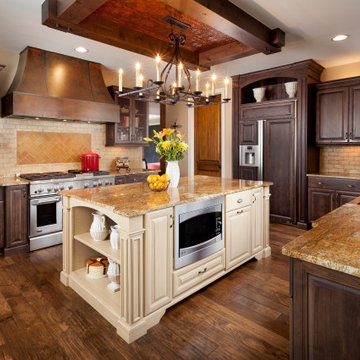
Inspiration for a large timeless u-shaped medium tone wood floor and brown floor kitchen remodel in Detroit with an undermount sink, raised-panel cabinets, medium tone wood cabinets, brown backsplash, stainless steel appliances, an island and brown countertops

Island Architects
Kitchen pantry - small traditional galley medium tone wood floor kitchen pantry idea in Charleston with an undermount sink, recessed-panel cabinets, medium tone wood cabinets, brown backsplash and no island
Kitchen pantry - small traditional galley medium tone wood floor kitchen pantry idea in Charleston with an undermount sink, recessed-panel cabinets, medium tone wood cabinets, brown backsplash and no island

Marc Sowers Bespoke Woodwork
Inspiration for a large timeless l-shaped limestone floor enclosed kitchen remodel in Albuquerque with recessed-panel cabinets, gray cabinets, an island, a farmhouse sink, marble countertops, brown backsplash, brick backsplash and stainless steel appliances
Inspiration for a large timeless l-shaped limestone floor enclosed kitchen remodel in Albuquerque with recessed-panel cabinets, gray cabinets, an island, a farmhouse sink, marble countertops, brown backsplash, brick backsplash and stainless steel appliances
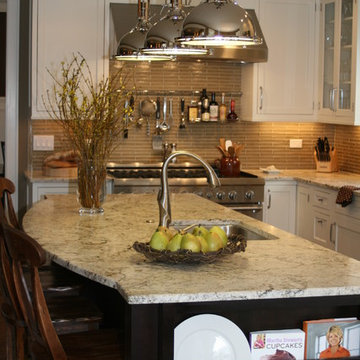
Free ebook, Creating the Ideal Kitchen. DOWNLOAD NOW
Kitchen Design by Susan Klimala, CKD, CBD
Interior Design by Renee Dion, The Dion Group
For more information on kitchen and bath design ideas go to: www.kitchenstudio-ge.com

stained island, white kitchen
Inspiration for a large timeless u-shaped light wood floor and beige floor open concept kitchen remodel in Chicago with a farmhouse sink, recessed-panel cabinets, white cabinets, brown backsplash, paneled appliances, an island, beige countertops, granite countertops and stone tile backsplash
Inspiration for a large timeless u-shaped light wood floor and beige floor open concept kitchen remodel in Chicago with a farmhouse sink, recessed-panel cabinets, white cabinets, brown backsplash, paneled appliances, an island, beige countertops, granite countertops and stone tile backsplash

Traditional kitchen with painted white cabinets, a large kitchen island with room for 3 barstools, built in bench for the breakfast nook and desk with cork bulletin board.

Grand architecturally detailed stone family home. Each interior uniquely customized.
Architect: Mike Sharrett of Sharrett Design
Interior Designer: Laura Ramsey Engler of Ramsey Engler, Ltd.
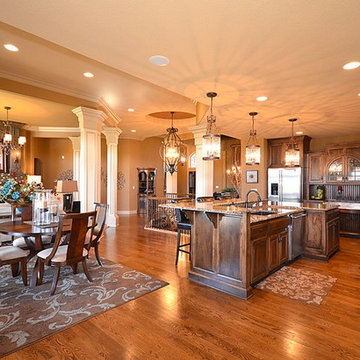
Example of a large classic l-shaped medium tone wood floor and brown floor open concept kitchen design in Austin with an undermount sink, raised-panel cabinets, dark wood cabinets, granite countertops, brown backsplash, wood backsplash, stainless steel appliances, an island and brown countertops
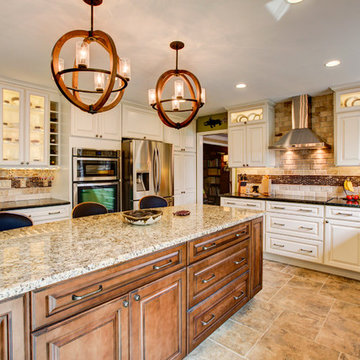
Excellent remodel featuring Diamond Cabinets! Sullivan Door Style, Maple wood with Coconut paint and a Toasted Almond Glaze on the wall cabinets and Black Forest on the Island. The Granite counter tops are Coffee Brown on the perimeter and Venetian Ice on the island.
Photo by Mark Mahan
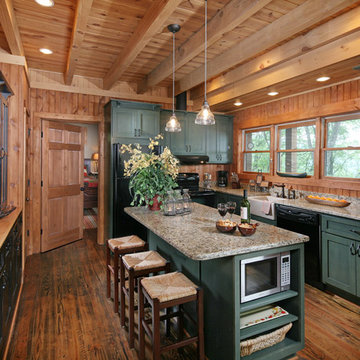
Great space for entertaining and preparing gourmet meals for all.
Eat-in kitchen - large traditional u-shaped eat-in kitchen idea in Atlanta with a farmhouse sink, recessed-panel cabinets, green cabinets, granite countertops, brown backsplash, black appliances and an island
Eat-in kitchen - large traditional u-shaped eat-in kitchen idea in Atlanta with a farmhouse sink, recessed-panel cabinets, green cabinets, granite countertops, brown backsplash, black appliances and an island
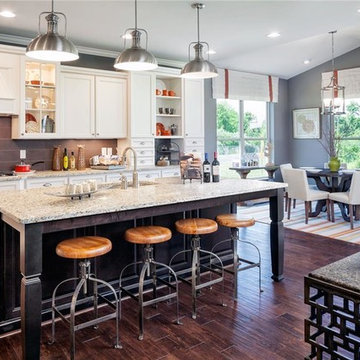
Example of a classic l-shaped dark wood floor eat-in kitchen design in Cincinnati with an undermount sink, recessed-panel cabinets, white cabinets, brown backsplash and an island
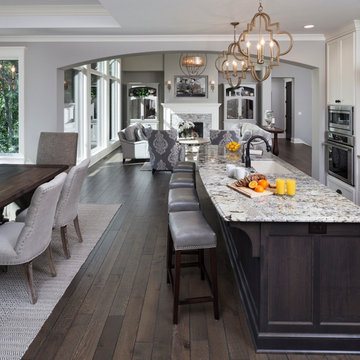
Inspiration for a large timeless u-shaped dark wood floor and brown floor open concept kitchen remodel in Minneapolis with an island, an undermount sink, recessed-panel cabinets, white cabinets, granite countertops, brown backsplash and stainless steel appliances
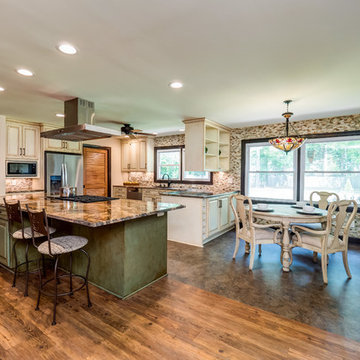
Example of a mid-sized classic l-shaped ceramic tile and brown floor eat-in kitchen design in Other with recessed-panel cabinets, granite countertops, brown backsplash, ceramic backsplash, stainless steel appliances, an island, brown countertops, a farmhouse sink and white cabinets
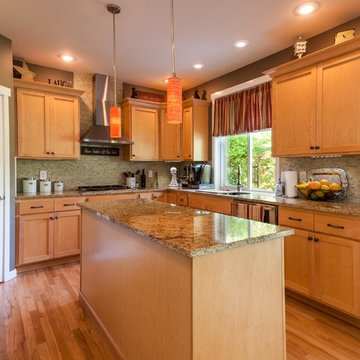
David W. Cohen Photography
Inspiration for a mid-sized timeless l-shaped light wood floor eat-in kitchen remodel in Seattle with a double-bowl sink, shaker cabinets, light wood cabinets, granite countertops, brown backsplash, stainless steel appliances and an island
Inspiration for a mid-sized timeless l-shaped light wood floor eat-in kitchen remodel in Seattle with a double-bowl sink, shaker cabinets, light wood cabinets, granite countertops, brown backsplash, stainless steel appliances and an island
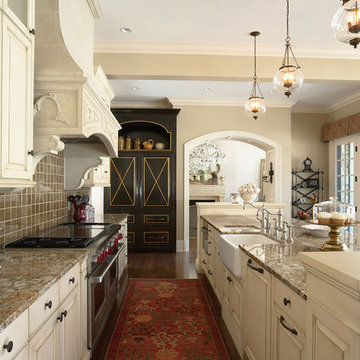
Grand architecturally detailed stone family home. Each interior uniquely customized.
Architect: Mike Sharrett of Sharrett Design
Interior Designer: Laura Ramsey Engler of Ramsey Engler, Ltd.
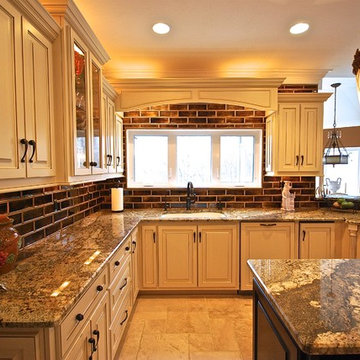
Example of a mid-sized classic l-shaped travertine floor and beige floor open concept kitchen design in Other with a farmhouse sink, raised-panel cabinets, white cabinets, granite countertops, brown backsplash, glass tile backsplash, stainless steel appliances and an island
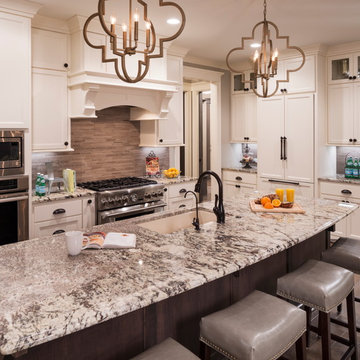
Inspiration for a large timeless u-shaped dark wood floor open concept kitchen remodel in Minneapolis with an island, an undermount sink, recessed-panel cabinets, white cabinets, granite countertops, brown backsplash and stainless steel appliances
Traditional Kitchen with Brown Backsplash Ideas
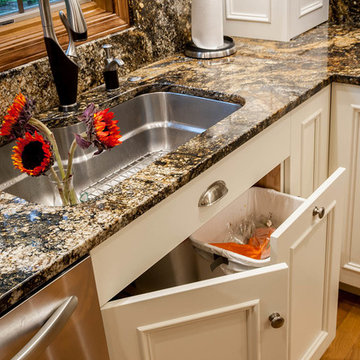
Eat-in kitchen - mid-sized traditional l-shaped light wood floor eat-in kitchen idea in Chicago with an undermount sink, flat-panel cabinets, white cabinets, granite countertops, brown backsplash, stone slab backsplash, paneled appliances and an island
1





