Traditional Kitchen with Raised-Panel Cabinets and Soapstone Countertops Ideas
Refine by:
Budget
Sort by:Popular Today
1 - 20 of 753 photos
Item 1 of 4
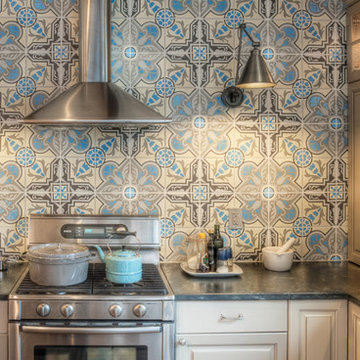
Inspiration for a timeless kitchen remodel in Philadelphia with raised-panel cabinets, stainless steel appliances, soapstone countertops and blue backsplash

Halkin Mason Photography
Elegant eat-in kitchen photo in Philadelphia with a double-bowl sink, soapstone countertops, white backsplash, subway tile backsplash, raised-panel cabinets and green cabinets
Elegant eat-in kitchen photo in Philadelphia with a double-bowl sink, soapstone countertops, white backsplash, subway tile backsplash, raised-panel cabinets and green cabinets
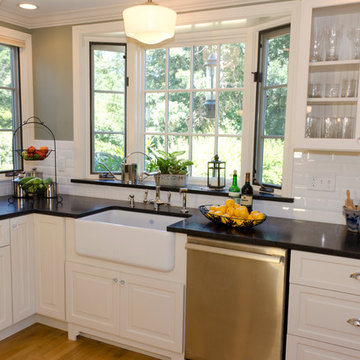
Example of a mid-sized classic u-shaped medium tone wood floor open concept kitchen design in Manchester with a farmhouse sink, raised-panel cabinets, white cabinets, soapstone countertops, white backsplash, subway tile backsplash, stainless steel appliances and an island
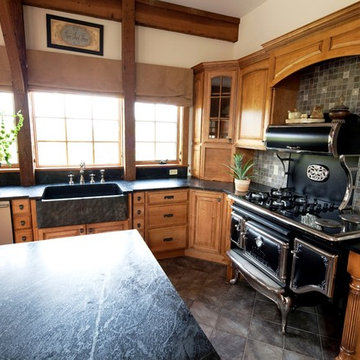
Yankee Barn Homes -The post and beam barn house kitchen has a vintage refurbished 1940's cook stove which sets the tone for the grays and black colors used in the kitchen.
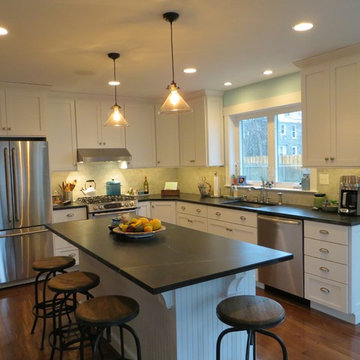
Merion Station PA Mariana/Barocca Soapstone
Example of a mid-sized classic u-shaped medium tone wood floor eat-in kitchen design in Philadelphia with a farmhouse sink, raised-panel cabinets, white cabinets, soapstone countertops, white backsplash, porcelain backsplash, stainless steel appliances and an island
Example of a mid-sized classic u-shaped medium tone wood floor eat-in kitchen design in Philadelphia with a farmhouse sink, raised-panel cabinets, white cabinets, soapstone countertops, white backsplash, porcelain backsplash, stainless steel appliances and an island
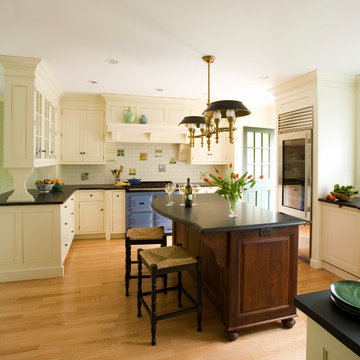
White painted kitchen featuring a blue Aga range is designed by North Shore kitchen showroom Heartwood Kitchens, Danvers MA using QCCI. Photographed by Eric Roth Photography.
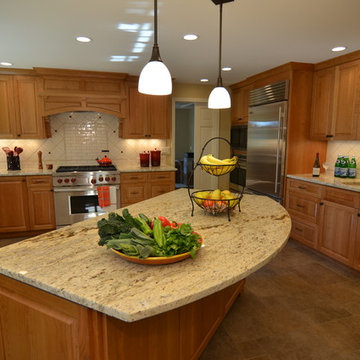
The center island allows guests and family to be in the true heart of the kitchen without impeding the cook.
Roloff Construction, Inc.
Example of a classic u-shaped eat-in kitchen design in Portland with an undermount sink, raised-panel cabinets, light wood cabinets, soapstone countertops, black backsplash, porcelain backsplash and stainless steel appliances
Example of a classic u-shaped eat-in kitchen design in Portland with an undermount sink, raised-panel cabinets, light wood cabinets, soapstone countertops, black backsplash, porcelain backsplash and stainless steel appliances
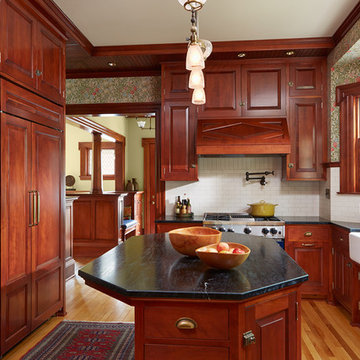
Architecture & Interior Design: David Heide Design Studio
Photos: Susan Gilmore
Elegant l-shaped light wood floor enclosed kitchen photo in Minneapolis with a farmhouse sink, raised-panel cabinets, medium tone wood cabinets, soapstone countertops, white backsplash, ceramic backsplash, stainless steel appliances and an island
Elegant l-shaped light wood floor enclosed kitchen photo in Minneapolis with a farmhouse sink, raised-panel cabinets, medium tone wood cabinets, soapstone countertops, white backsplash, ceramic backsplash, stainless steel appliances and an island
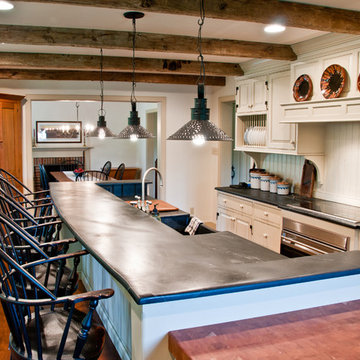
Architect - Archer & Buchanan
Photographer - Josh Bark er Photography
Elegant medium tone wood floor kitchen photo in Philadelphia with a farmhouse sink, raised-panel cabinets, beige cabinets, soapstone countertops, beige backsplash, stainless steel appliances and an island
Elegant medium tone wood floor kitchen photo in Philadelphia with a farmhouse sink, raised-panel cabinets, beige cabinets, soapstone countertops, beige backsplash, stainless steel appliances and an island
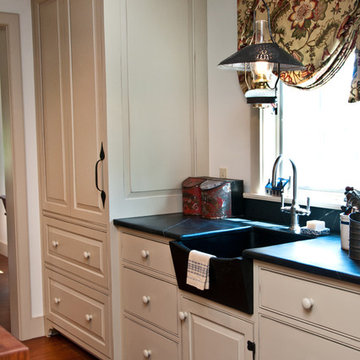
Architect - Archer & Buchanan
Photographer - Josh Barker Photography
Elegant medium tone wood floor kitchen photo in Philadelphia with a farmhouse sink, beige cabinets, soapstone countertops, beige backsplash, stainless steel appliances, an island and raised-panel cabinets
Elegant medium tone wood floor kitchen photo in Philadelphia with a farmhouse sink, beige cabinets, soapstone countertops, beige backsplash, stainless steel appliances, an island and raised-panel cabinets
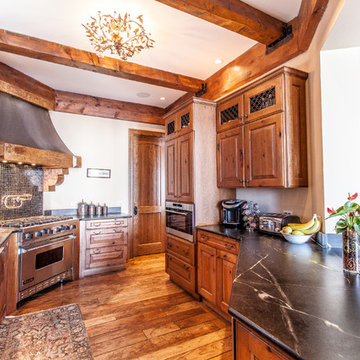
Inspiration for a large timeless galley medium tone wood floor kitchen remodel in Other with a farmhouse sink, raised-panel cabinets, medium tone wood cabinets, soapstone countertops, mosaic tile backsplash, stainless steel appliances and no island
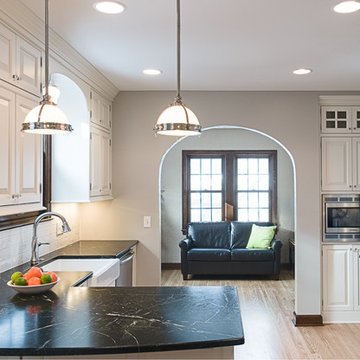
These homeowners wanted their kitchen to look like it was original to when the home was built, but with modern amenities. This kitchen was featured in the Twin Cities Parade of Homes 2013.
Ohana Home & Design | Minneapolis/St. Paul Residential Remodeling | 651-274-3116 | Photo By: Garrett Anglin
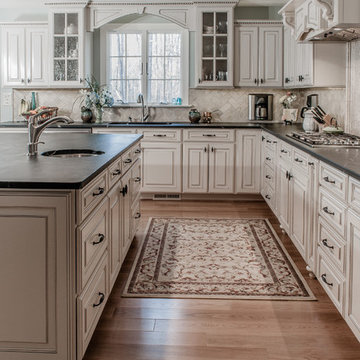
Barry Griffin
Example of a large classic l-shaped medium tone wood floor eat-in kitchen design in Richmond with an undermount sink, raised-panel cabinets, white cabinets, soapstone countertops, beige backsplash, mosaic tile backsplash, stainless steel appliances and an island
Example of a large classic l-shaped medium tone wood floor eat-in kitchen design in Richmond with an undermount sink, raised-panel cabinets, white cabinets, soapstone countertops, beige backsplash, mosaic tile backsplash, stainless steel appliances and an island
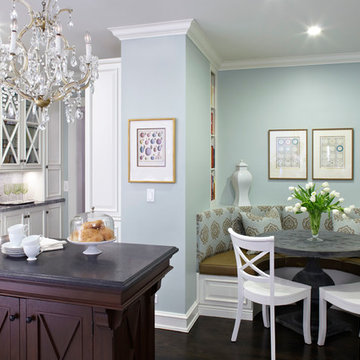
Example of a mid-sized classic u-shaped dark wood floor and brown floor eat-in kitchen design in Chicago with raised-panel cabinets, white cabinets, soapstone countertops and an island
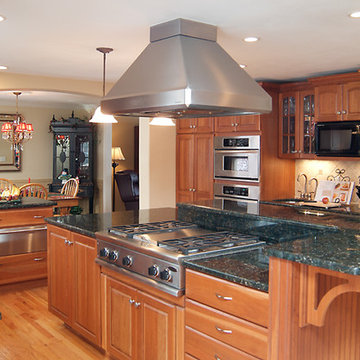
Johnathan Beach Photography
Inspiration for a timeless l-shaped enclosed kitchen remodel in New York with an undermount sink, raised-panel cabinets, medium tone wood cabinets, soapstone countertops, beige backsplash, stone tile backsplash and stainless steel appliances
Inspiration for a timeless l-shaped enclosed kitchen remodel in New York with an undermount sink, raised-panel cabinets, medium tone wood cabinets, soapstone countertops, beige backsplash, stone tile backsplash and stainless steel appliances
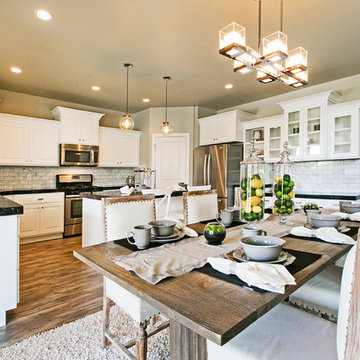
Upgraded cabinets, flooring and lighting.
Example of a classic u-shaped medium tone wood floor eat-in kitchen design in Salt Lake City with raised-panel cabinets, white cabinets, soapstone countertops, gray backsplash, stone tile backsplash, stainless steel appliances and an island
Example of a classic u-shaped medium tone wood floor eat-in kitchen design in Salt Lake City with raised-panel cabinets, white cabinets, soapstone countertops, gray backsplash, stone tile backsplash, stainless steel appliances and an island
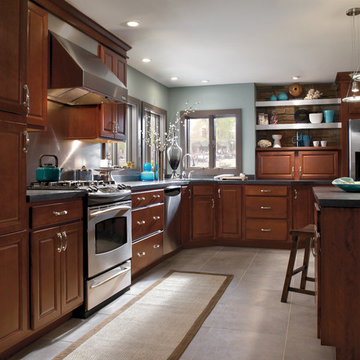
These photos are credited to Aristokraft Cabinetry of Master Brand Cabinets out of Jasper, Indiana. Affordable, yet stylish cabinetry that will last and create that updated space you have been dreaming of.
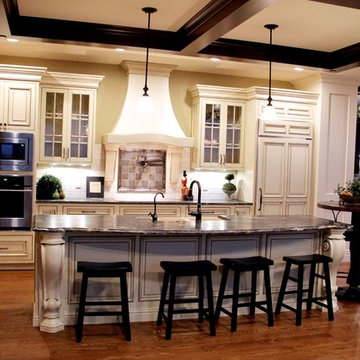
Photo by Mallory Chrisman
Voted by industry peers as "Best Interior Elements and Best Kitchen Design," Grand Rapids, MI Parade of Homes, Fall 2012
Inspiration for a large timeless galley medium tone wood floor open concept kitchen remodel in Grand Rapids with distressed cabinets, soapstone countertops, gray backsplash, ceramic backsplash, stainless steel appliances, an island and raised-panel cabinets
Inspiration for a large timeless galley medium tone wood floor open concept kitchen remodel in Grand Rapids with distressed cabinets, soapstone countertops, gray backsplash, ceramic backsplash, stainless steel appliances, an island and raised-panel cabinets
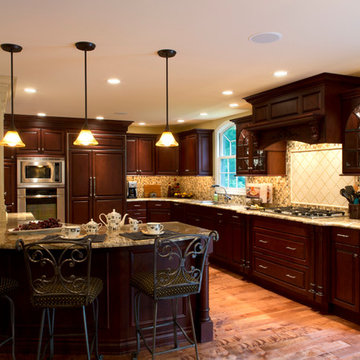
Inspiration for a large timeless l-shaped light wood floor eat-in kitchen remodel in Philadelphia with a double-bowl sink, raised-panel cabinets, dark wood cabinets, soapstone countertops, beige backsplash, mosaic tile backsplash, stainless steel appliances and an island
Traditional Kitchen with Raised-Panel Cabinets and Soapstone Countertops Ideas
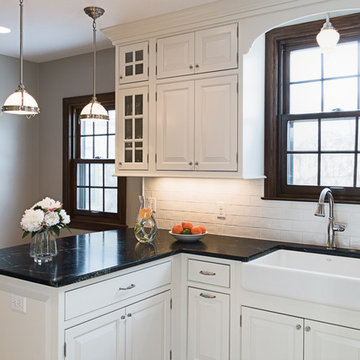
The farmhouse sink was a must to stay true to the era of when the home was built.
Ohana Home & Design | Minneapolis/St. Paul Residential Remodeling | 651-274-3116 | Photo By: Garrett Anglin
1





