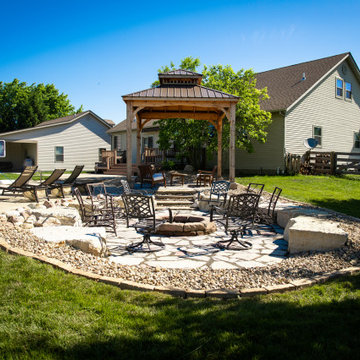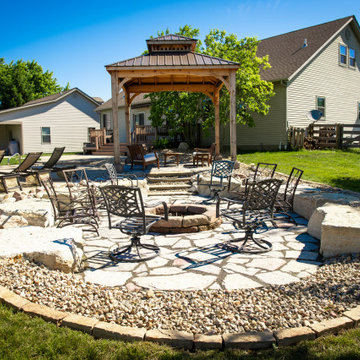Traditional Landscaping Ideas
Refine by:
Budget
Sort by:Popular Today
1101 - 1120 of 235,250 photos
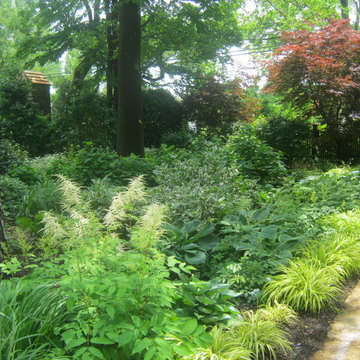
Terran Landscapes http://www.terranlandscapes.com
Project Entry: Fishers Woodland Garden
2014 PLNA Awards for Landscape Excellence Winner
Category: Theme Garden $15,000-$30,000
Award Level: Bronze
Photo Description:
We were contracted by the client to design a calming space for their staff to relax, take a walk, and enjoy a leisurely lunch as well as to provide their grandchildren a place to run and pick flowers. The space was originally dominated by large trees and had been overgrown with ivy, sumac and aggressive vines, providing an unwelcome, dark space with little color or visual appeal. The client requested a colorful blend of shrubs and perennials that would provide interest throughout the seasons, as well as provide privacy by screening the street traffic along Carisbrooke Road.
Our goal was to create the privacy screen along the road by layering plants from the ground to the tree canopy. The theme was to let nature inspire the landscape, allowing a space that was originally woodland to become an enhanced version of itself, creating a beautiful habitat for birds and butterflies to excite the senses and satisfy all who enjoy the beauty of nature.
We began by clearing the brush and removing all aggressive vines and ivy that jeopardized the health of the trees. We kept and transplanted all non- invasive or native plant material in the area to various locations throughout the property. Several yards of compost were then tilled into the soil and the existing trees fertilized to provide a rich growing environment.
A few challenges occurred during the design process. It was decided that a new generator was to be installed in the woodland and due to a future addition to the house, we were forced to eliminate planned additional impervious pathway surfaces. We provided screening to hide the generator and buffer the noise, and created a meandering path and sitting area out of natural woodchips instead of the proposed bluestone to solve the impervious space issue. The woodchips add a sense of informality and invite the viewer to walk slowly through the space. The reduced noise from the additional screening of the generator allows for quiet reflection as chipmunks scurry and hummingbirds dart about between the flowers.
Our plant palette consists of shady understory plants that thrive and flower vigorously from spring through fall. A tall, lush, evergreen backdrop of Ilex opaca and Prunus laurocerasus ‘Schipkaensis’ provides the screening and blends into a middle layer of ‘Ivory Halo’ dogwood, hydrangeas and winterberry hollies. Beautiful perennials and groundcovers bloom along the woodland path, providing a low visual layer of color and texture. Movement throughout the garden is provided by the graceful Calamagrostis brachytricha and Hakenchloa that soften the nearby hardscaping. The woodland floor is full of shade-loving Solomon’s seal, hosta, astilbe, ferns, bleeding heart, Tiarella and Aconitum.
The street side of this woodland required plants with a preference for a little more sun and drought tolerance. A palette of oakleaf hydrangea, Agastache, Liatris and Rudbeckia softens the fence line and provides the desired color.
As designed and installed, the woodland garden successfully provides the client’s family and office staff a quiet space where they can take a peaceful moment and enjoy nature.
Photo Credit: Lisa C. Falls
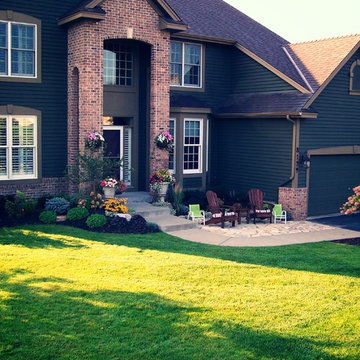
This is an example of a large traditional partial sun front yard mulch driveway in Minneapolis for summer.
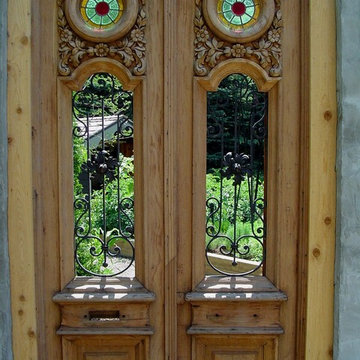
Richard P. Rauso, ASLA
Photo of a mid-sized traditional full sun backyard stone vegetable garden landscape in Other for summer.
Photo of a mid-sized traditional full sun backyard stone vegetable garden landscape in Other for summer.
Find the right local pro for your project
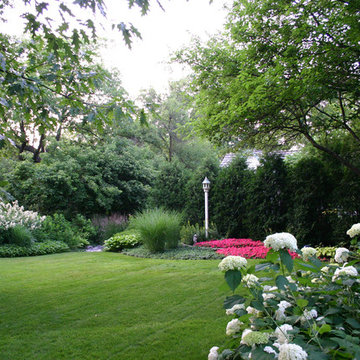
After years of enjoying their backyard, the clients of this property enlisted our firm to improve the original landscape we had completed over ten years ago. Our goal was to update the patio and further develop their backyard by creating a garden with a variety of color and texture.
Over time the existing patio had settled, plantings grew, and an existing Oak thrived. During the initial home and landscape construction our clients were particularly concerned about the health of the mature Oak located just off the home. Special care was given when the patio was first built. Precautions were again taken in working around the Oak as the existing patio was removed and replaced. Surrounding trees and shrubs had grown and enclosed the backyard limiting access. This required almost all work and transport of material to be done by hand.
The old concrete paver patio was replaced with bluestone. Existing mortared limestone around the edges of the patio levels were cleaned and tuck-pointed. A new stoop was constructed with mortared limestone risers and bluestone treads. A built-in grill and fireplace further updated the backyard space. The fireplace was designed to follow the organic curve of the patio. Mortared limestone and bluestone material were repeated on all elements, tying them together.
Along with the updated patio, many additions were made in transforming the modest backyard into a lush garden. Masses of annuals, ornamental grasses, and perennials along with mixed shrubs created sweeps of color and texture in front of a new arborvitae hedge and other existing trees and shrubs.
After careful planning and execution the completed landscape gave our clients the updated landscape they desired. The completion of the project was a rewarding and fulfilling experience as we transformed a good past project into a fantastic new project.
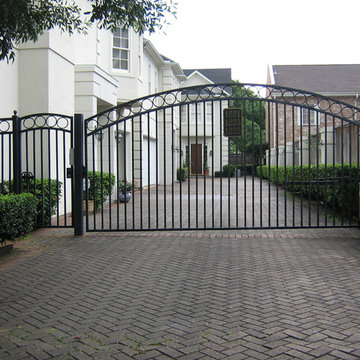
Photo of a mid-sized traditional partial sun front yard brick driveway in Houston for spring.
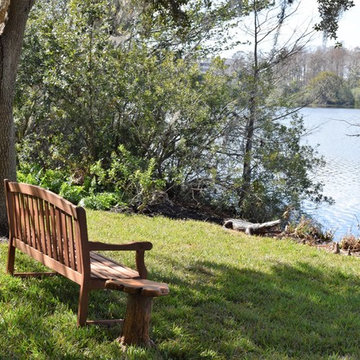
Teresa Watkins
Inspiration for a huge traditional partial sun hillside landscaping in Orlando for summer.
Inspiration for a huge traditional partial sun hillside landscaping in Orlando for summer.
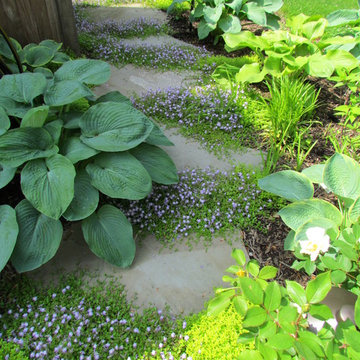
Bluestone path with Mazus groundcover in the joints, leading to an outdour shower.
Design ideas for a mid-sized traditional backyard stone formal garden in Philadelphia.
Design ideas for a mid-sized traditional backyard stone formal garden in Philadelphia.
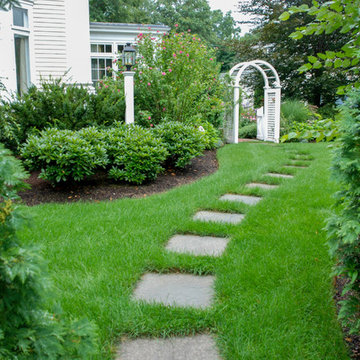
Bluestone steppers through the side yard to the arbor.
This is an example of a mid-sized traditional full sun side yard stone formal garden in Boston.
This is an example of a mid-sized traditional full sun side yard stone formal garden in Boston.
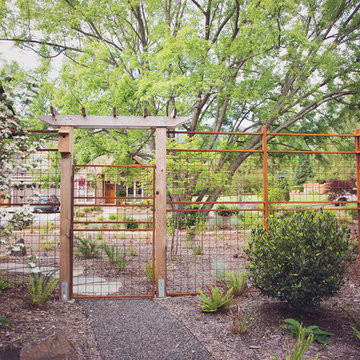
A custom steel fence and wooden gate arbor form the entry to a deer-proof garden.
http://annacaitlinphotography.com/
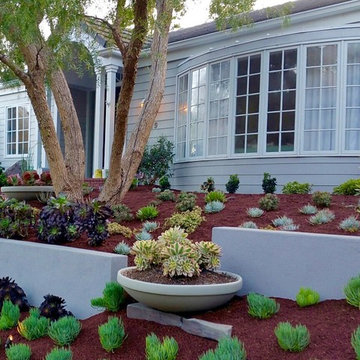
Inspiration for a mid-sized traditional drought-tolerant and partial sun front yard mulch landscaping in Los Angeles.
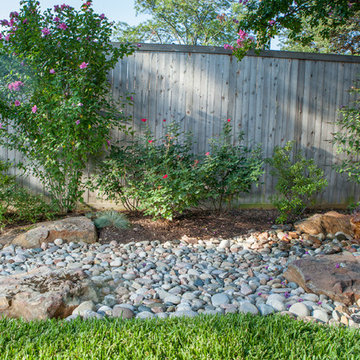
A small traditonal urban garden with beds scaled to accommodate low-maintenance color and foundation plantings, a stone patio, containers, roses and river rock. Roundtree Landscaping.
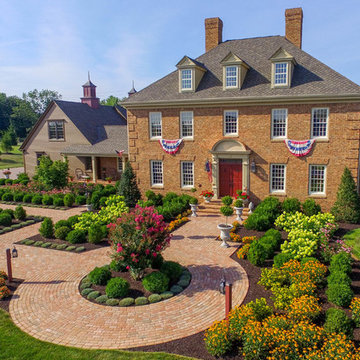
Clay brick pavers were chosen and installed in a running bond pattern for the walkways. The front walk leads guests to the front door through a stunning perennial garden. The large circular design in the front walk creates a great focal point. A clay brick walk leads guests through a post and beam arbor into the backyard entertaining space. This space includes a post and beam pergola with three posts, circular seating bench and wood burning fire pit that creates an intimate space. Clay brick accents were incorporated in the grill island and large wood burning fireplace and columns. Fire features were integrated into the columns on each side of the fireplace and seat walls.
Contractor/Installer: GoldGlo Landscapes LLC
Product Manufacturer: Glen Grey Brick
Project Designer: GoldGlo Landscapes LLC
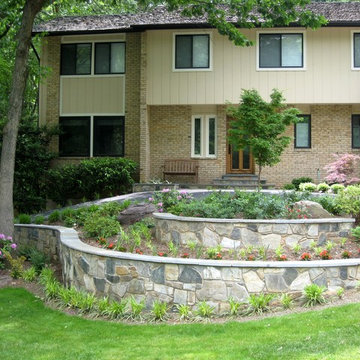
A creative design to deal with a sloped front yard. The curving terraced walls are graceful and provide easy to reach planting spaces. The front steps and porch were covered with mortared flagstone; 70% MD blend, 30% Catawba blend stone
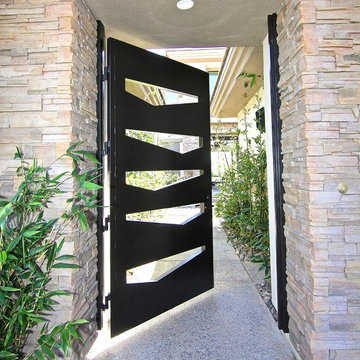
This 5687 sf home was a major renovation including significant modifications to exterior and interior structural components, walls and foundations. Included were the addition of several multi slide exterior doors, windows, new patio cover structure with master deck, climate controlled wine room, master bath steam shower, 4 new gas fireplace appliances and the center piece- a cantilever structural steel staircase with custom wood handrail and treads.
A complete demo down to drywall of all areas was performed excluding only the secondary baths, game room and laundry room where only the existing cabinets were kept and refinished. Some of the interior structural and partition walls were removed. All flooring, counter tops, shower walls, shower pans and tubs were removed and replaced.
New cabinets in kitchen and main bar by Mid Continent. All other cabinetry was custom fabricated and some existing cabinets refinished. Counter tops consist of Quartz, granite and marble. Flooring is porcelain tile and marble throughout. Wall surfaces are porcelain tile, natural stacked stone and custom wood throughout. All drywall surfaces are floated to smooth wall finish. Many electrical upgrades including LED recessed can lighting, LED strip lighting under cabinets and ceiling tray lighting throughout.
The front and rear yard was completely re landscaped including 2 gas fire features in the rear and a built in BBQ. The pool tile and plaster was refinished including all new concrete decking.
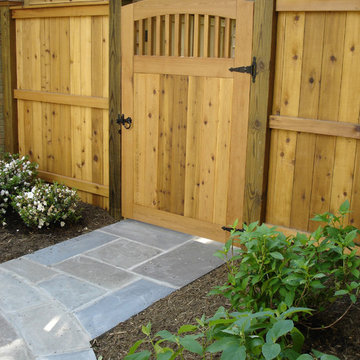
Designed and built by Land Art Design, Inc.
Design ideas for a small traditional backyard stone garden path in DC Metro.
Design ideas for a small traditional backyard stone garden path in DC Metro.
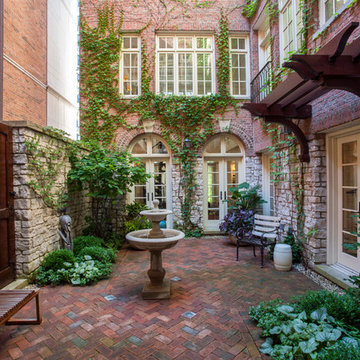
A city courtyard reminiscent of the French countryside, an oasis right in the middle of the city. A harmony of details combine to perfect the space, a dramatic change making this space inviting.
The character of the home is carried into the courtyard design, the tones of the clay pavers complementing the stone and brick surrounding the courtyard, offering a natural and weathered atmosphere. Around the edge of the pavers is a french drain for functionality, without taking anything away from the design.
The arbor over the middle doorway is a custom built addition and it serves more than one purpose; it will be home to climbing vines, it frames the doorway with its placement, and it balances the space with its size and color. A significant addition that integrates and unifies the space.
The plantings are all shade lovers, chosen to thrive in this space. There are evergreens and perennials that give the gardens structure throughout the year, and annuals added for seasonal color.
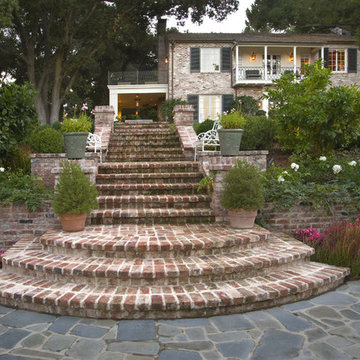
Ali Atri
Photo of a traditional hillside brick landscaping in San Francisco.
Photo of a traditional hillside brick landscaping in San Francisco.
Traditional Landscaping Ideas

Sponsored
Columbus, OH
Free consultation for landscape design!
Peabody Landscape Group
Franklin County's Reliable Landscape Design & Contracting
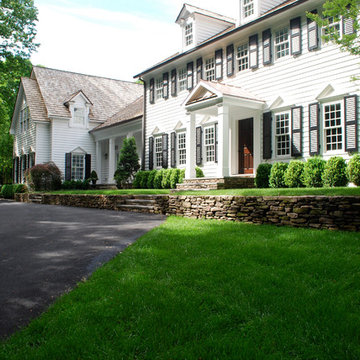
The clean lines of the masonry create a gracious front entry.
Inspiration for a large traditional partial sun front yard landscaping in DC Metro.
Inspiration for a large traditional partial sun front yard landscaping in DC Metro.
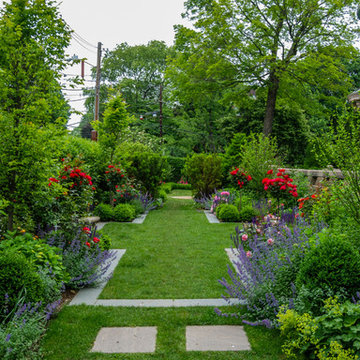
A bluestone border delineates the formal lawn, which serves as a transition space within the landscape.
Inspiration for a small traditional full sun front yard stone formal garden in Boston.
Inspiration for a small traditional full sun front yard stone formal garden in Boston.
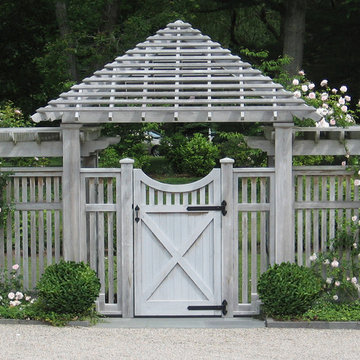
This pergola, constructed of white cedar and planted with climbing roses, creates a transition between the parking court and the garden spaces beyond.
56






