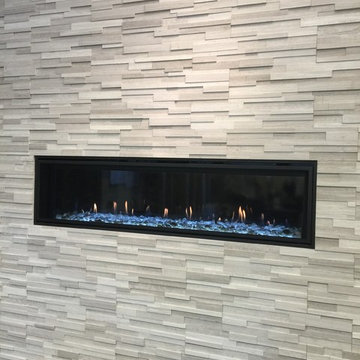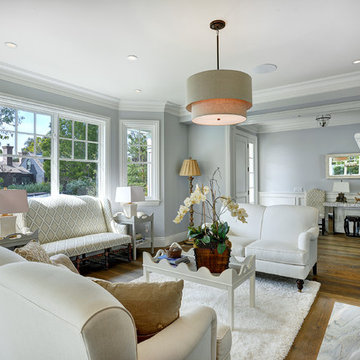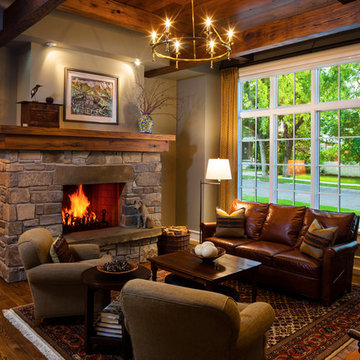Traditional Living Room Ideas
Refine by:
Budget
Sort by:Popular Today
781 - 800 of 257,472 photos
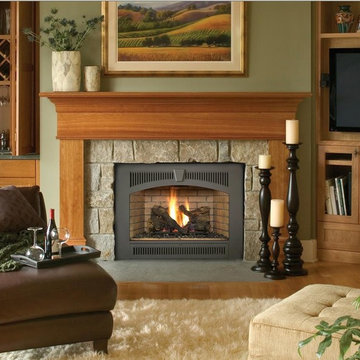
Living room - mid-sized traditional formal and enclosed brown floor and medium tone wood floor living room idea in Nashville with beige walls, a standard fireplace, a tile fireplace and no tv
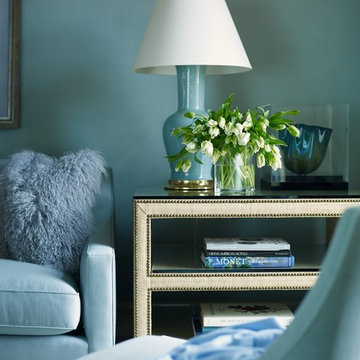
Walls are Venetian Plaster in Sherwin Williams Silvermist.
Example of a mid-sized classic formal and open concept carpeted living room design in Little Rock with blue walls, a standard fireplace, a stone fireplace and no tv
Example of a mid-sized classic formal and open concept carpeted living room design in Little Rock with blue walls, a standard fireplace, a stone fireplace and no tv
Find the right local pro for your project
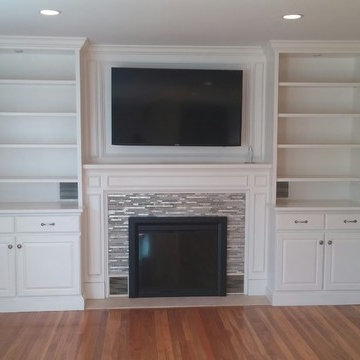
Custom Built-in and Fireplace surround
Living room - mid-sized traditional enclosed medium tone wood floor and brown floor living room idea in Philadelphia with gray walls, a standard fireplace and a wall-mounted tv
Living room - mid-sized traditional enclosed medium tone wood floor and brown floor living room idea in Philadelphia with gray walls, a standard fireplace and a wall-mounted tv
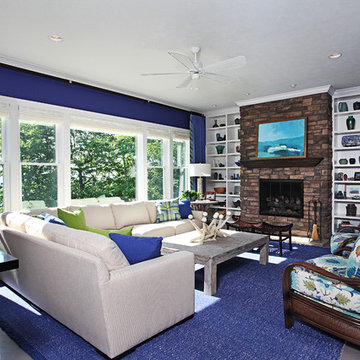
Jeff Garland Photography
Inspiration for a large timeless formal and enclosed gray floor living room remodel in Grand Rapids with blue walls, a standard fireplace, a stone fireplace and no tv
Inspiration for a large timeless formal and enclosed gray floor living room remodel in Grand Rapids with blue walls, a standard fireplace, a stone fireplace and no tv
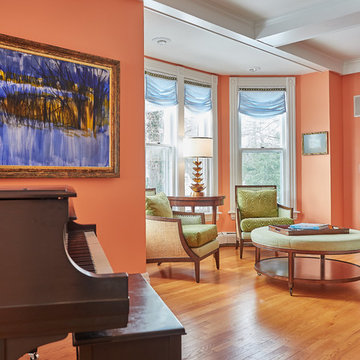
Example of a mid-sized classic formal and open concept medium tone wood floor and brown floor living room design in New York with orange walls, a standard fireplace, a tile fireplace and no tv
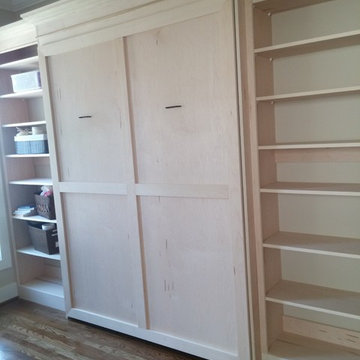
Custom Maple Murphy Bed. Queen mattress with bookshelves on each side.
Inspiration for a large timeless open concept dark wood floor living room remodel in Nashville with beige walls
Inspiration for a large timeless open concept dark wood floor living room remodel in Nashville with beige walls
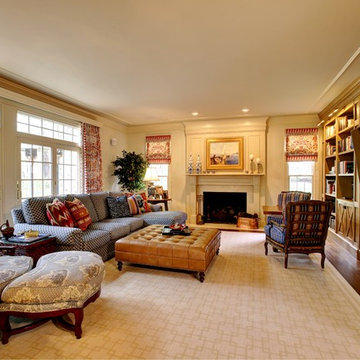
Sponsored
Columbus, OH
Snider & Metcalf Interior Design, LTD
Leading Interior Designers in Columbus, Ohio & Ponte Vedra, Florida
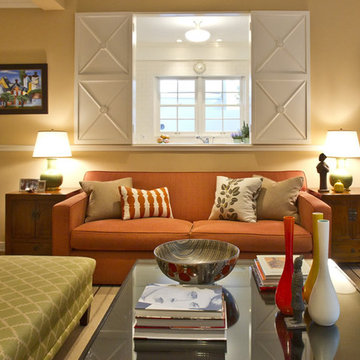
Example of a mid-sized classic formal and open concept medium tone wood floor and brown floor living room design in Los Angeles with yellow walls, a standard fireplace, a wood fireplace surround and a wall-mounted tv
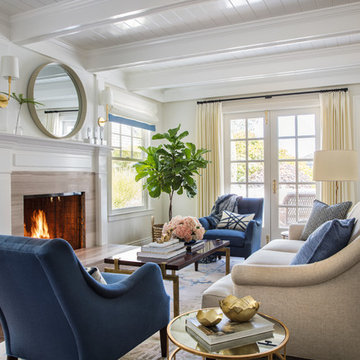
Thomas Kuoh
Elegant formal and open concept dark wood floor living room photo in San Francisco with white walls, a standard fireplace, a stone fireplace and no tv
Elegant formal and open concept dark wood floor living room photo in San Francisco with white walls, a standard fireplace, a stone fireplace and no tv
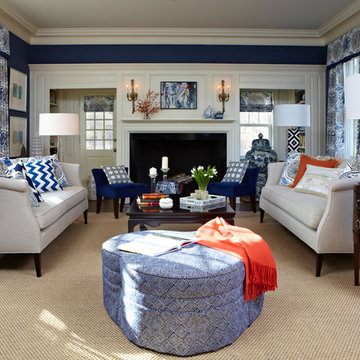
The walls are covered in a linen paper which , along with the crunchy sisal carpet, adds texture and warmth.
Living room - mid-sized traditional enclosed dark wood floor living room idea in New York with blue walls, a standard fireplace and no tv
Living room - mid-sized traditional enclosed dark wood floor living room idea in New York with blue walls, a standard fireplace and no tv
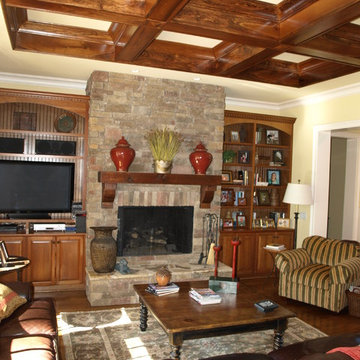
This cultured stone living room fireplace surround really joins the colors of the room to complement them in a subtle and distinguished way. And don't the coffered ceilings really help set this off?!? Who'd like to pull up a blanket on a cool autumn day and watch some football? Or a chick flick, it goes both ways!
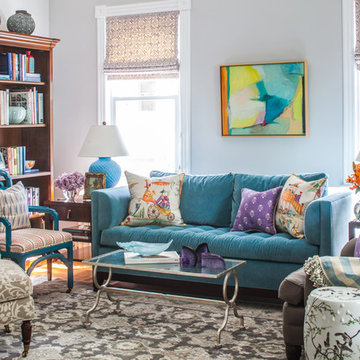
Turquoise gives lift to the gray palette. Pearson velvet sofa. Ralph Lauren lamps. Floor lamp from West Elm. Garden stools from Gumps. Slipper chair reupholstered in Stroheim fabric. Roman shades in hand-blocked Galbraith & Paul fabric. Clarence House Chinoiserie throw pillows. Purple printed throw pillows in C&C Milano fabric. Client's old Chinese-frame chair lacquered in turquoise to match sofa. End tables by Lexington. Art from Susan Calloway Fine Art in Washington, DC. Photo by Erik Kvalsvik
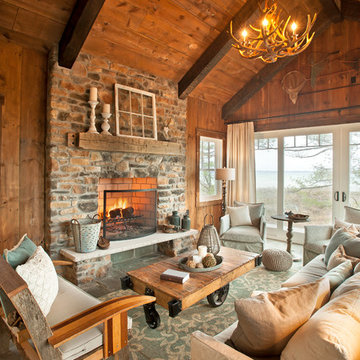
Sponsored
Westerville, OH
T. Walton Carr, Architects
Franklin County's Preferred Architectural Firm | Best of Houzz Winner
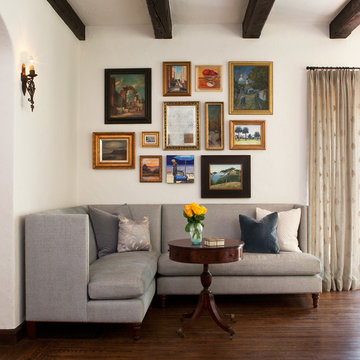
A custom corner sofa is the perfect spot to read quietly, or enjoy a cup of tea and conversation. The clients artwork was updated with some more contemporary pieces and featured in this beautifully balanced collection.
Michele Wilson photography
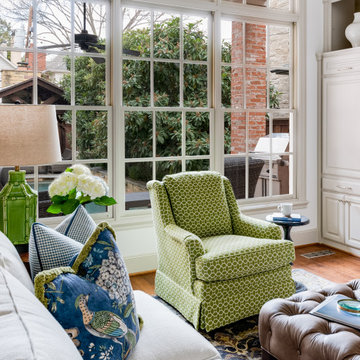
We transformed a Georgian brick two-story built in 1998 into an elegant, yet comfortable home for an active family that includes children and dogs. Although this Dallas home’s traditional bones were intact, the interior dark stained molding, paint, and distressed cabinetry, along with dated bathrooms and kitchen were in desperate need of an overhaul. We honored the client’s European background by using time-tested marble mosaics, slabs and countertops, and vintage style plumbing fixtures throughout the kitchen and bathrooms. We balanced these traditional elements with metallic and unique patterned wallpapers, transitional light fixtures and clean-lined furniture frames to give the home excitement while maintaining a graceful and inviting presence. We used nickel lighting and plumbing finishes throughout the home to give regal punctuation to each room. The intentional, detailed styling in this home is evident in that each room boasts its own character while remaining cohesive overall.
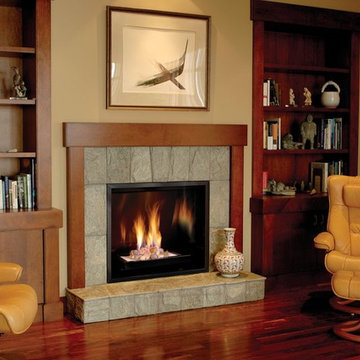
Town & Country was among the first to offer clean-burning gas fireplaces with flexible venting options. The TC42 provides large, bold flames and a clean facing without unnecessary trim or louvers. Available in your choice of realistic faux logs, classic rock or contemporary tumbled glass.
Traditional Living Room Ideas

Sponsored
London, OH
Fine Designs & Interiors, Ltd.
Columbus Leading Interior Designer - Best of Houzz 2014-2022

Builder: Falcon Custom Homes
Interior Designer: Mary Burns - Gallery
Photographer: Mike Buck
A perfectly proportioned story and a half cottage, the Farfield is full of traditional details and charm. The front is composed of matching board and batten gables flanking a covered porch featuring square columns with pegged capitols. A tour of the rear façade reveals an asymmetrical elevation with a tall living room gable anchoring the right and a low retractable-screened porch to the left.
Inside, the front foyer opens up to a wide staircase clad in horizontal boards for a more modern feel. To the left, and through a short hall, is a study with private access to the main levels public bathroom. Further back a corridor, framed on one side by the living rooms stone fireplace, connects the master suite to the rest of the house. Entrance to the living room can be gained through a pair of openings flanking the stone fireplace, or via the open concept kitchen/dining room. Neutral grey cabinets featuring a modern take on a recessed panel look, line the perimeter of the kitchen, framing the elongated kitchen island. Twelve leather wrapped chairs provide enough seating for a large family, or gathering of friends. Anchoring the rear of the main level is the screened in porch framed by square columns that match the style of those found at the front porch. Upstairs, there are a total of four separate sleeping chambers. The two bedrooms above the master suite share a bathroom, while the third bedroom to the rear features its own en suite. The fourth is a large bunkroom above the homes two-stall garage large enough to host an abundance of guests.
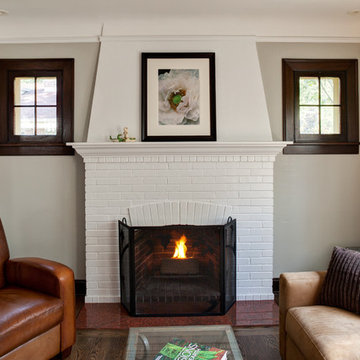
Our expansive home addition and remodel added nearly fifty percent more living space to this Highland Park residence. The sunken great room captures light from French doors, ceiling-high windows and a Majestic® fireplace. The mudroom was customized to accommodate the family dogs. Upstairs, the master bedroom features a sunny window seat, and a second fireplace warms a bubbling “airbath” in the master bathroom. The shower glows with automated LED lights and the natural stone vanity sparkles with quartzite. Cup-pull handles and a Kohler® apron sink provide rustic balance to the contemporary “red dragon” island countertop in the renovated kitchen. New oak floors seamlessly unite the entire home.
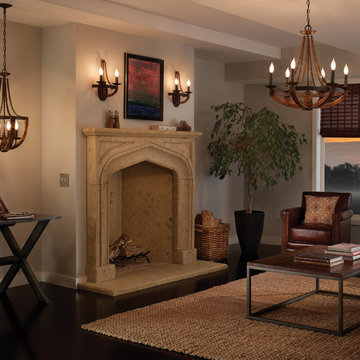
Example of a mid-sized classic formal and enclosed dark wood floor and brown floor living room design in Other with beige walls, no tv, a standard fireplace and a stone fireplace
40






