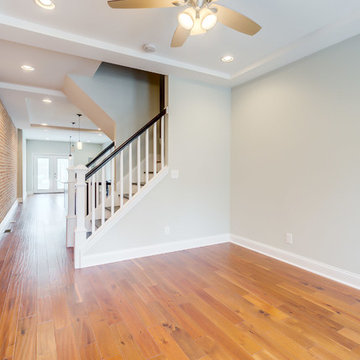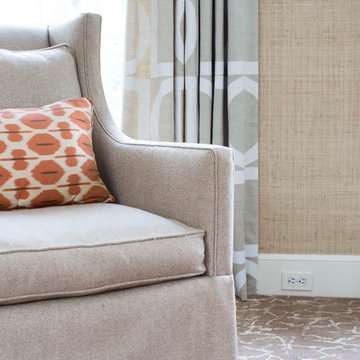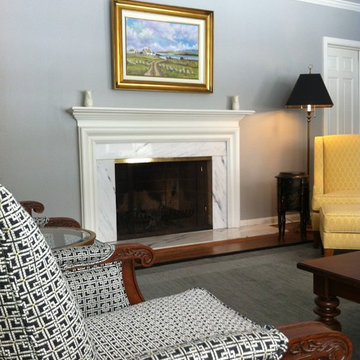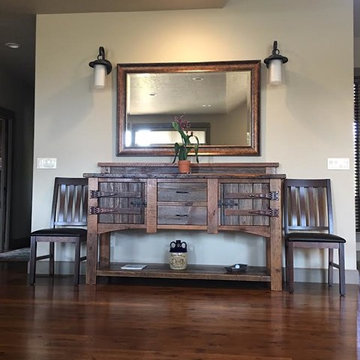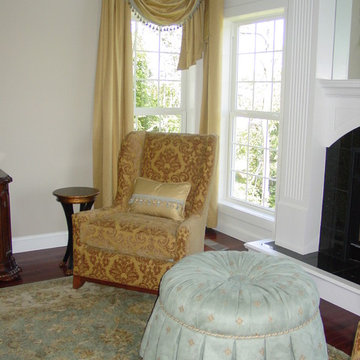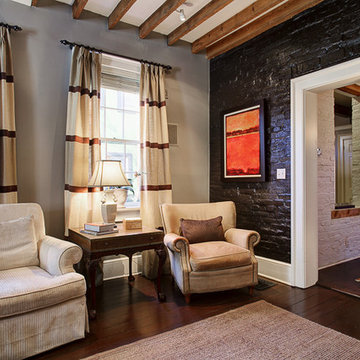Traditional Living Room Ideas
Refine by:
Budget
Sort by:Popular Today
68941 - 68960 of 257,472 photos
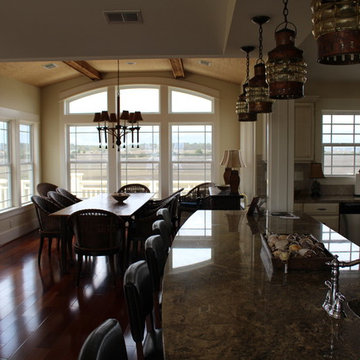
ICI Photos before pictures of the Holden Beach job #717.
Living room - traditional living room idea in Wilmington
Living room - traditional living room idea in Wilmington
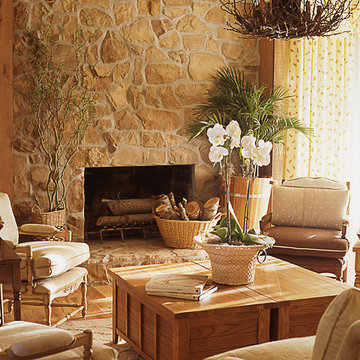
LoriDennis.com Interior Design/ www.marktannerphotography.com Photography
Living room - traditional living room idea in Los Angeles
Living room - traditional living room idea in Los Angeles
Find the right local pro for your project
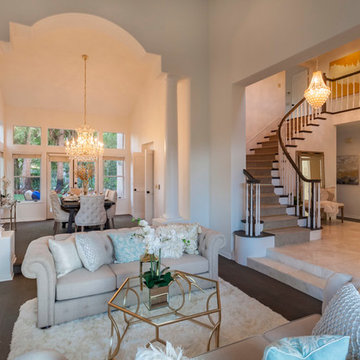
Maddox Photography
Living room - large traditional formal and open concept medium tone wood floor and gray floor living room idea in Los Angeles with white walls, a standard fireplace and a stone fireplace
Living room - large traditional formal and open concept medium tone wood floor and gray floor living room idea in Los Angeles with white walls, a standard fireplace and a stone fireplace
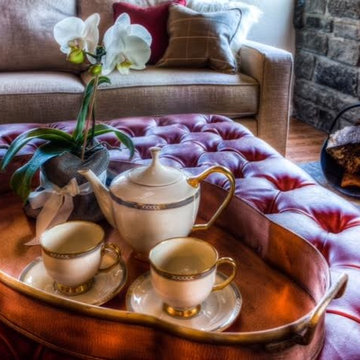
These adorable teacups are subtle but beautiful accents.
Elegant living room photo in San Luis Obispo
Elegant living room photo in San Luis Obispo
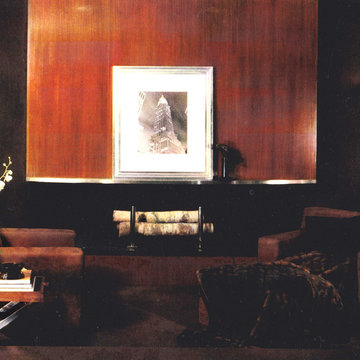
Chocolate mohair club chairs accented the rich mahogany fireplace surround and leather wall covering. Stainless steel details and trims highlighted the woodwork and silver sconces.
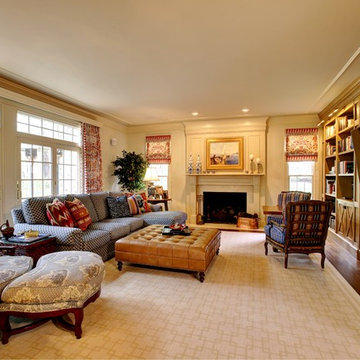
Sponsored
Columbus, OH
Snider & Metcalf Interior Design, LTD
Leading Interior Designers in Columbus, Ohio & Ponte Vedra, Florida
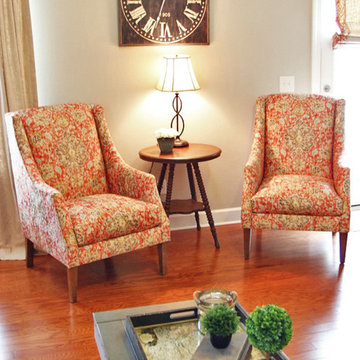
Jennifer Davenport
Example of a small classic formal and enclosed medium tone wood floor living room design in Nashville with beige walls and no fireplace
Example of a small classic formal and enclosed medium tone wood floor living room design in Nashville with beige walls and no fireplace
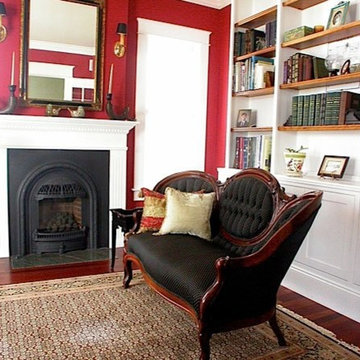
Inspiration for a mid-sized timeless enclosed dark wood floor living room library remodel in Milwaukee with red walls, a standard fireplace, a metal fireplace and no tv
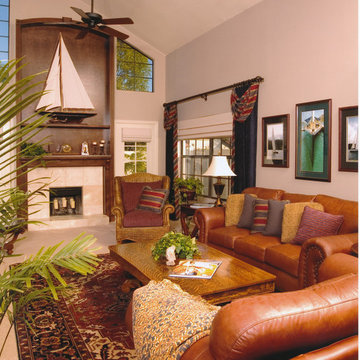
This client in Tempe, Arizona, needed new fireplace molding, surround, mantle, and a place to mount his sailboat model. It made sense to take advantage of the ceiling height for the boat model. He wanted tradition, and we chose to use his oriental rug, coffee table, and leather sofas. The drapes are new as well as the wicker wing chair. All the photos of sailboats on the wall were to be used, and hang proudly over the sofa.
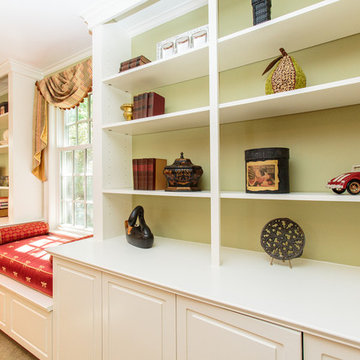
Royal Berry Wills Home
Example of a large classic enclosed living room design in Boston with green walls, a standard fireplace and a wood fireplace surround
Example of a large classic enclosed living room design in Boston with green walls, a standard fireplace and a wood fireplace surround
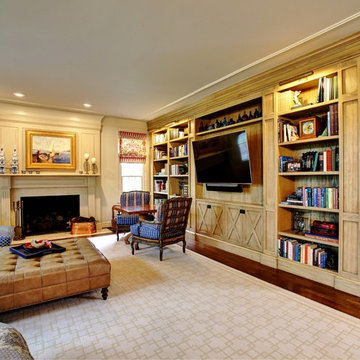
Sponsored
Columbus, OH
Snider & Metcalf Interior Design, LTD
Leading Interior Designers in Columbus, Ohio & Ponte Vedra, Florida
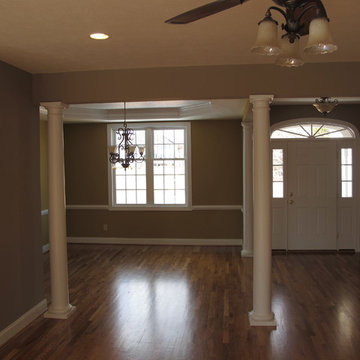
Jeanne Morcom
Example of a mid-sized classic open concept medium tone wood floor living room design in Detroit with gray walls and no fireplace
Example of a mid-sized classic open concept medium tone wood floor living room design in Detroit with gray walls and no fireplace
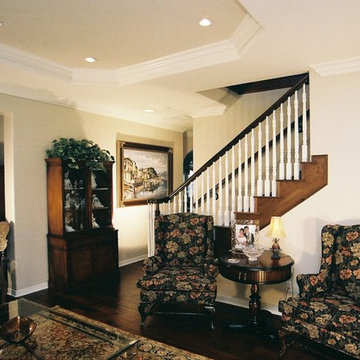
High ceiling over living room converted to new open loft bonus rood with wood railing surrounding the stairwell. Chris Doering at TRUADDITIONS
Mid-sized elegant formal and open concept dark wood floor living room photo in Orange County with beige walls
Mid-sized elegant formal and open concept dark wood floor living room photo in Orange County with beige walls
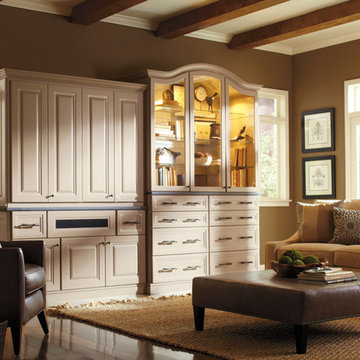
Visit Our Showroom
8000 Locust Mill St.
Ellicott City, MD 21043
Dynasty Cabinets - Living Room, Other Spaces
Elegant living room photo in Baltimore with no fireplace
Elegant living room photo in Baltimore with no fireplace
Traditional Living Room Ideas
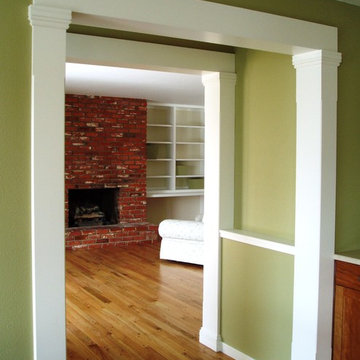
© 2002 MQ Architecture & Design, LLC
Inspiration for a timeless living room remodel in Denver
Inspiration for a timeless living room remodel in Denver
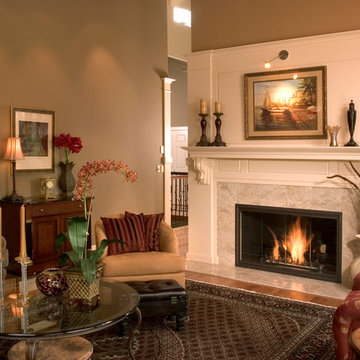
Northlight Photography
This is a central room fireplace we built and installed. We removed the wall between the dining room and kitchen where there was just a door and unified the spaces. We combined cherry wood with painted and glazed surfaces. The ceiling was 82 in. high in the old kitchen, we raised it 14 in.
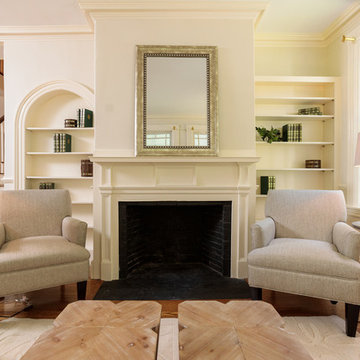
Character infuses every inch of this elegant Claypit Hill estate from its magnificent courtyard with drive-through porte-cochere to the private 5.58 acre grounds. Luxurious amenities include a stunning gunite pool, tennis court, two-story barn and a separate garage; four garage spaces in total. The pool house with a kitchenette and full bath is a sight to behold and showcases a cedar shiplap cathedral ceiling and stunning stone fireplace. The grand 1910 home is welcoming and designed for fine entertaining. The private library is wrapped in cherry panels and custom cabinetry. The formal dining and living room parlors lead to a sensational sun room. The country kitchen features a window filled breakfast area that overlooks perennial gardens and patio. An impressive family room addition is accented with a vaulted ceiling and striking stone fireplace. Enjoy the pleasures of refined country living in this memorable landmark home.
3448






