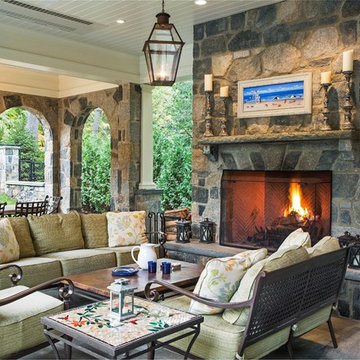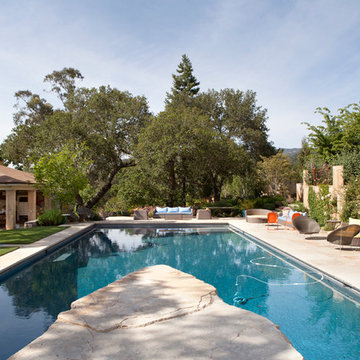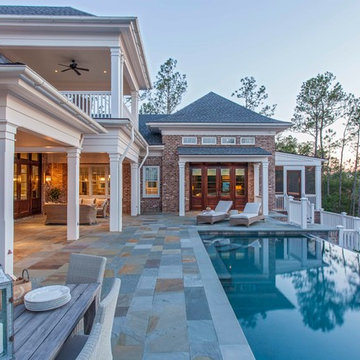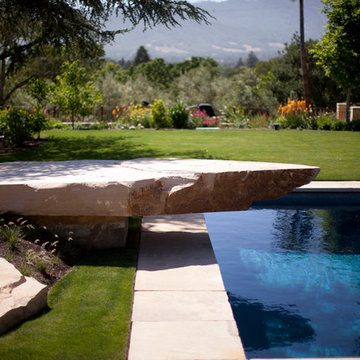Huge and Small Traditional Pool Ideas
Refine by:
Budget
Sort by:Popular Today
1 - 20 of 2,978 photos
Item 1 of 4
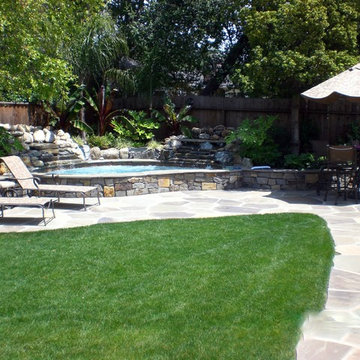
Small elegant backyard stone and custom-shaped natural pool fountain photo in San Francisco
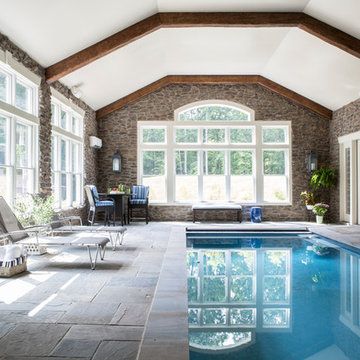
Angie Seckinger
Inspiration for a huge timeless indoor stone and rectangular lap pool remodel in DC Metro
Inspiration for a huge timeless indoor stone and rectangular lap pool remodel in DC Metro
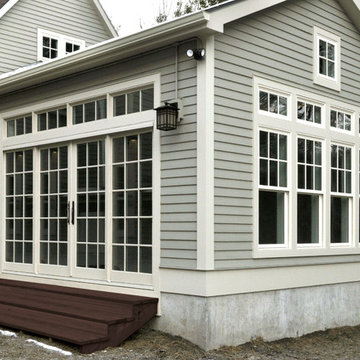
The addition we designed for this indoor therapy pool blends seamlessly with the existing traditional home. The heated floors and 102 degree water therapy pool make for welcome retreat all year round, even in Vermont winters. The addition was constructed with Structural Insulated Panels (SIPS) for maximum R-value and minimum air penetration in order to maintain 90 degree air temperature year round.
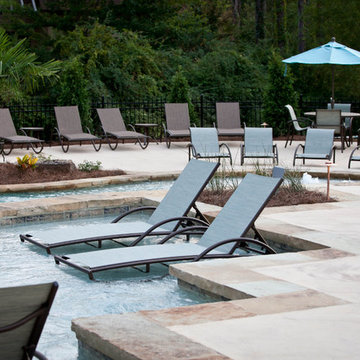
Wright's Mill Community Pool Facility
Photos by Allison Muirhead
Inspiration for a huge timeless backyard concrete paver and custom-shaped lap hot tub remodel in Jackson
Inspiration for a huge timeless backyard concrete paver and custom-shaped lap hot tub remodel in Jackson

Serene afternoon by a Soake Plunge Pool
Example of a small classic backyard stone and rectangular natural hot tub design in Boston
Example of a small classic backyard stone and rectangular natural hot tub design in Boston
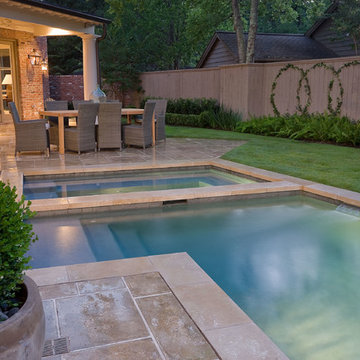
A couple by the name of Claire and Dan Boyles commissioned Exterior Worlds to develop their back yard along the lines of a French Country garden design. They had recently designed and built a French Colonial style house. Claire had been very involved in the architectural design, and she communicated extensively her expectations for the landscape.
The aesthetic we ultimately created for them was not a traditional French country garden per se, but instead was a variation on the symmetry, color, and sense of formality associated with this design. The most notable feature that we added to the estate was a custom swimming pool installed just to the rear of the home. It emphasized linearity, complimentary right angles, and it featured a luxury spa and pool fountain. We built the coping around the pool out of limestone, and we used concrete pavers to build the custom pool patio. We then added French pottery in various locations around the patio to balance the stonework against the look and structure of the home.
We added a formal garden parallel to the pool to reflect its linear movement. Like most French country gardens, this design is bordered by sheered bushes and emphasizes straight lines, angles, and symmetry. One very interesting thing about this garden is that it is consist entirely of various shades of green, which lends itself well to the sense of a French estate. The garden is bordered by a taupe colored cedar fence that compliments the color of the stonework.
Just around the corner from the back entrance to the house, there lies a double-door entrance to the master bedroom. This was an ideal place to build a small patio for the Boyles to use as a private seating area in the early mornings and evenings. We deviated slightly from strict linearity and symmetry by adding pavers that ran out like steps from the patio into the grass. We then planted boxwood hedges around the patio, which are common in French country garden design and combine an Old World sensibility with a morning garden setting.
We then completed this portion of the project by adding rosemary and mondo grass as ground cover to the space between the patio, the corner of the house, and the back wall that frames the yard. This design is derivative of those found in morning gardens, and it provides the Boyles with a place where they can step directly from their bedroom into a private outdoor space and enjoy the early mornings and evenings.
We further develop the sense of a morning garden seating area; we deviated slightly from the strict linear forms of the rest of the landscape by adding pavers that ran like steps from the patio and out into the grass. We also planted rosemary and mondo grass as ground cover to the space between the patio, the corner of the house, and the back wall that borders this portion of the yard.
We then landscaped the front of the home with a continuing symmetry reminiscent of French country garden design. We wanted to establish a sense of grand entrance to the home, so we built a stone walkway that ran all the way from the sidewalk and then fanned out parallel to the covered porch that centers on the front door and large front windows of the house. To further develop the sense of a French country estate, we planted a small parterre garden that can be seen and enjoyed from the left side of the porch.
On the other side of house, we built the Boyles a circular motorcourt around a large oak tree surrounded by lush San Augustine grass. We had to employ special tree preservation techniques to build above the root zone of the tree. The motorcourt was then treated with a concrete-acid finish that compliments the brick in the home. For the parking area, we used limestone gravel chips.
French country garden design is traditionally viewed as a very formal style intended to fill a significant portion of a yard or landscape. The genius of the Boyles project lay not in strict adherence to tradition, but rather in adapting its basic principles to the architecture of the home and the geometry of the surrounding landscape.
For more the 20 years Exterior Worlds has specialized in servicing many of Houston's fine neighborhoods.
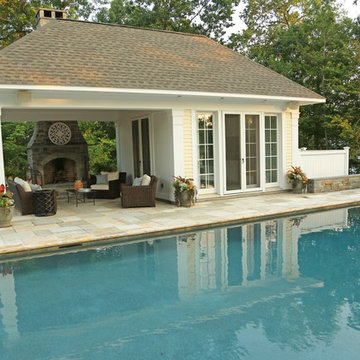
Beautiful pavilion style pool house with kitchen, eating area, bathroom along with exterior fireplace and seating area.
Inspiration for a small timeless side yard rectangular lap pool house remodel in Bridgeport
Inspiration for a small timeless side yard rectangular lap pool house remodel in Bridgeport
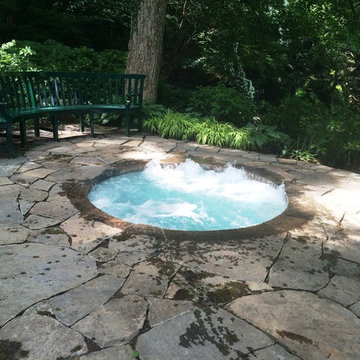
in ground fiberglass spa and terrace area
Inspiration for a small timeless side yard stone and round hot tub remodel in New York
Inspiration for a small timeless side yard stone and round hot tub remodel in New York
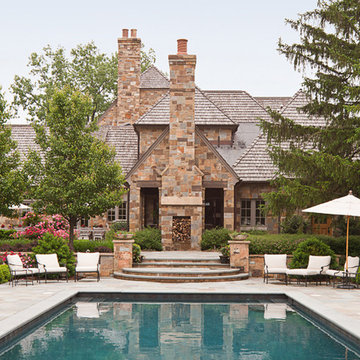
James Lockheart photography
Example of a huge classic backyard stone and rectangular pool design in Atlanta
Example of a huge classic backyard stone and rectangular pool design in Atlanta
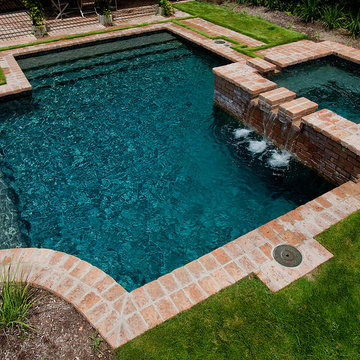
Robert Shaw photographer
Inspiration for a small timeless backyard brick and custom-shaped lap hot tub remodel in Austin
Inspiration for a small timeless backyard brick and custom-shaped lap hot tub remodel in Austin
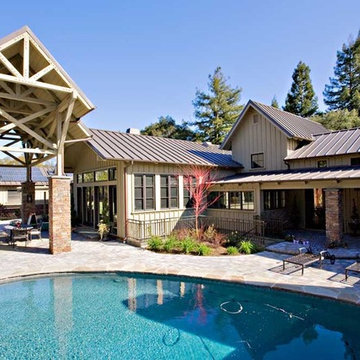
5000 square foot custom home with pool house and basement in Saratoga, CA (San Francisco Bay Area). The exterior is in a modern farmhouse style with bat on board siding and standing seam metal roof. Luxury features include Marvin Windows, copper gutters throughout, natural stone columns and wainscot, and a sweeping paver driveway. The interiors are more traditional.
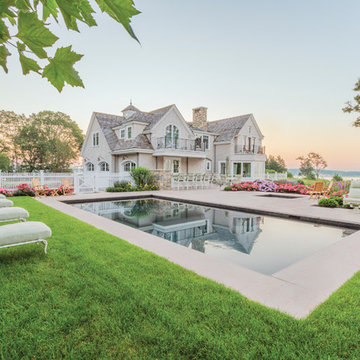
Photo Credit: Scharper Photography
Example of a huge classic backyard stone and rectangular pool design in Boston
Example of a huge classic backyard stone and rectangular pool design in Boston
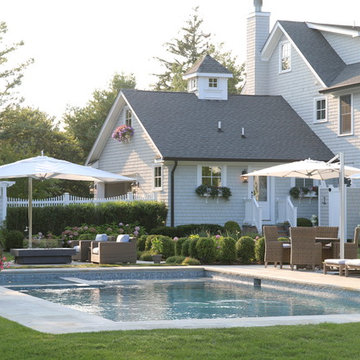
Inspiration for a huge timeless backyard stone and rectangular lap hot tub remodel in New York
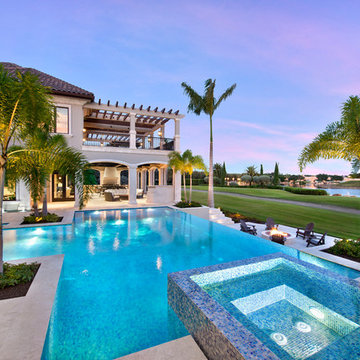
The infinity-edge swimming pool, which measures 40 by 60 feet, was designed so that water flows toward a crackling fire pit in this complete backyard entetainment space.
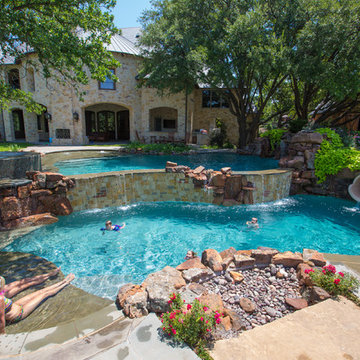
This estate is surrounded by the hustle and bustle of a big city but you would never know it when enjoying this backyard oasis. The aquatic environment was designed and carefully constructed to architecturally blend with the existing natural beauty, mature trees and rolling topography. The dramatic pool sits between multiple trees, nestled into the rolling terrain, and embraces the organic limb structures of Live Oaks. These limbs were carefully considered while designing this environment and fluidly divide spaces and accentuate views. The pools include an upper diving pool with grotto, large waterfalls, resort size water lounge, infinity edge spa, steps up to an underground slide and a 32 linear foot disappearing water fall. This waterfall pulls guest to the equally stunning lower pool that is connected by a natural staircase that elegantly wraps around the pool and stream. The lower pool is a shallow play pool where the slide exits, has ample seating, includes another massive water lounge and is designed for volleyball and just having a great time. This awesome aquatic family entertaining environment also includes a fire pit, outdoor kitchen, bar, pizza oven, multiple televisions, kamado style gill, many elevations, dry creek beds, artisan crafted hand railing, custom slide, elegant lighting, surround sound audio design, and much more!!
Photography: Daniel Driensky
Huge and Small Traditional Pool Ideas
1







