Transitional Basement Ideas
Refine by:
Budget
Sort by:Popular Today
121 - 140 of 2,863 photos
Item 1 of 3
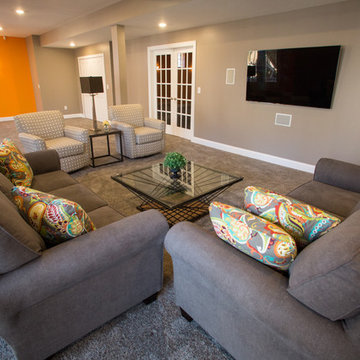
Leslie Faranacci
Example of a large transitional look-out carpeted basement design in Cleveland with brown walls and no fireplace
Example of a large transitional look-out carpeted basement design in Cleveland with brown walls and no fireplace
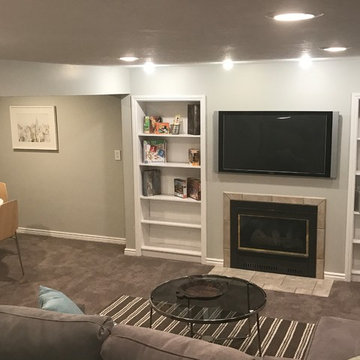
Mid-sized transitional underground carpeted and gray floor basement photo in Salt Lake City with gray walls and a standard fireplace
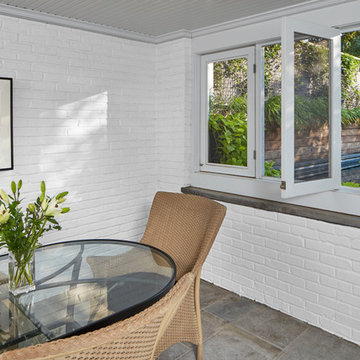
David Burroughs
Inspiration for a mid-sized transitional walk-out travertine floor and gray floor basement remodel in DC Metro with white walls and no fireplace
Inspiration for a mid-sized transitional walk-out travertine floor and gray floor basement remodel in DC Metro with white walls and no fireplace
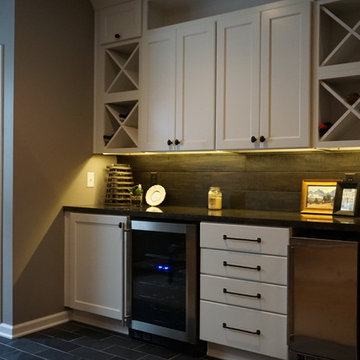
Basement - large transitional look-out carpeted basement idea in Indianapolis with gray walls and no fireplace
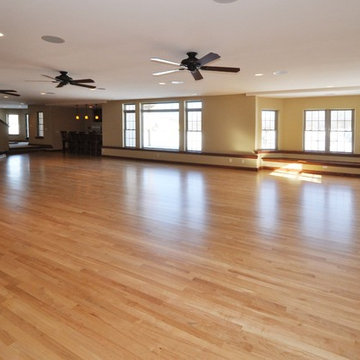
Detour Marketing, LLC
Example of a huge transitional look-out light wood floor basement design in Milwaukee with beige walls
Example of a huge transitional look-out light wood floor basement design in Milwaukee with beige walls
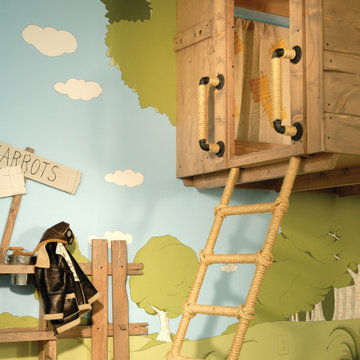
THEME Inspired by the Magic Tree House series of children’s books, this indoor tree house provides entertainment, fun and a place for children to read about or imagine adventures through time. A blue sky, green meadows, and distant matching beech trees recreate the magic of Jack and Annie’s Frog Creek, and help bring the characters from the series to life. FOCUS A floor armoire, ceiling swing and climbing rope give the structure a true tree house look and feel. A drop-down drawing and writing table, wheeled work table and recessed ceiling lights ensure the room can be used for more than play. The tree house has electric interior lighting, a window to the outdoors and a playful sliding shutter over a window to the room. The armoire forms a raised, nine-foot-wide play area, while a TV within one of the wall’s floor-to-ceiling cabinets — with a delightful sliding ladder — transforms the room into a family theater perfect for watching movies and holding Wii competitions. STORAGE The bottom of the drawing table is a magnetic chalk board that doubles as a display for children’s art works. The tree’s small niches are for parents’ shoes; the larger compartment stores children’s shoes and school bags. Books, games, toys, DVDs, Wii and other computer accessories are stored in the wall cabinets. The armoire contains two spacious drawers and four nifty hinged storage bins. A rack of handy “vegetable buckets” above the armoire stores crayons, scissors and other useful items. GROWTH The room easily adapts from playroom, to party room, to study room and even to bedroom, as the tree house easily accommodates a twin-size mattress. SAFETY The rungs and rails of the ladder, as well as the grab bars beside the tree house door are wrapped with easy-grip rope for safe climbing. The drawing table has spring-loaded hinges to help prevent it from dropping dangerously from the wall, and the table door has double sets of locks up top to ensure safety. The interior of each storage compartment is carpeted like the tree house floor to provide extra padding.
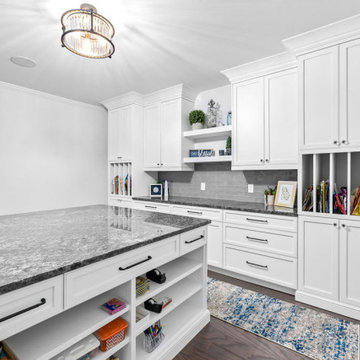
Bring out your creative side in this beautifully designed craft room. The main workstation is a large freestanding island with sleek black granite countertops, pull-out drawers, open storage, and ample room to get creative. The focal point of this stylish craft room is the dazzling floor to ceiling white shaker cabinetry, open shelving, and multipurpose work space along the entire back wall. The coordinating countertops, glossy gray subway tile backsplash and mix of modern and traditional accents add the finishing touches to this space making it the perfect setting to inspire your creativity.
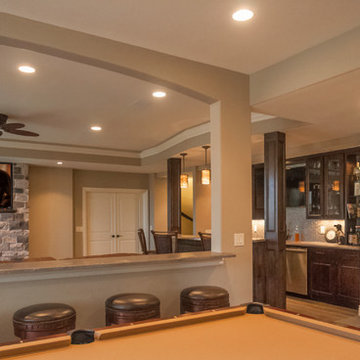
Fireplace, wine cellar and wet bar. Photo: Andrew J Hathaway (Brothers Construction)
Basement - large transitional walk-out porcelain tile basement idea in Denver with beige walls, a standard fireplace and a stone fireplace
Basement - large transitional walk-out porcelain tile basement idea in Denver with beige walls, a standard fireplace and a stone fireplace
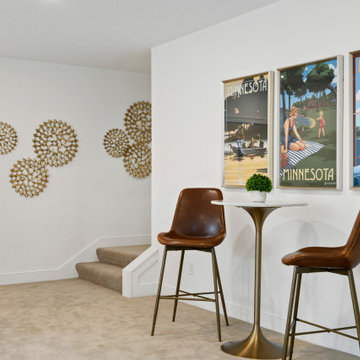
Pillar Homes Spring Preview 2020 - Spacecrafting Photography
Mid-sized transitional look-out carpeted and beige floor basement photo in Minneapolis with white walls
Mid-sized transitional look-out carpeted and beige floor basement photo in Minneapolis with white walls
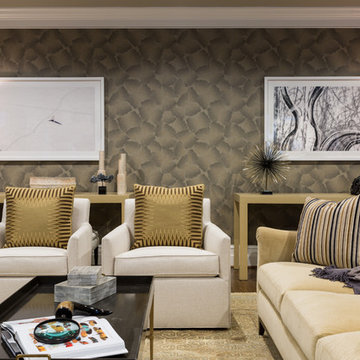
Angie Seckinger
Basement - large transitional look-out medium tone wood floor basement idea in DC Metro with multicolored walls, a standard fireplace and a stone fireplace
Basement - large transitional look-out medium tone wood floor basement idea in DC Metro with multicolored walls, a standard fireplace and a stone fireplace
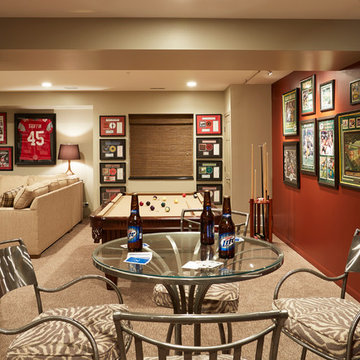
Mike Kaskel
Basement - mid-sized transitional underground carpeted basement idea in Chicago with red walls
Basement - mid-sized transitional underground carpeted basement idea in Chicago with red walls
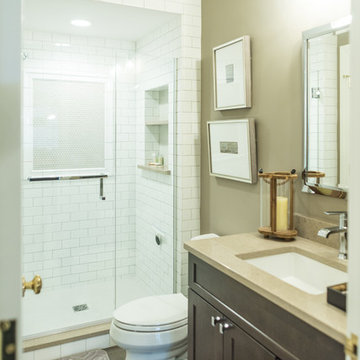
Game On is a lower level entertainment space designed for a large family. We focused on casual comfort with an injection of spunk for a lounge-like environment filled with fun and function. Architectural interest was added with our custom feature wall of herringbone wood paneling, wrapped beams and navy grasscloth lined bookshelves flanking an Ann Sacks marble mosaic fireplace surround. Blues and greens were contrasted with stark black and white. A touch of modern conversation, dining, game playing, and media lounge zones allow for a crowd to mingle with ease. With a walk out covered terrace, full kitchen, and blackout drapery for movie night, why leave home?
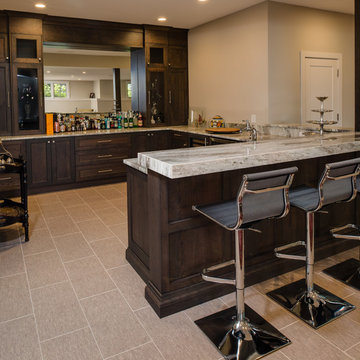
Phoenix Photographic
Inspiration for a large transitional look-out porcelain tile and beige floor basement remodel in Detroit with beige walls
Inspiration for a large transitional look-out porcelain tile and beige floor basement remodel in Detroit with beige walls
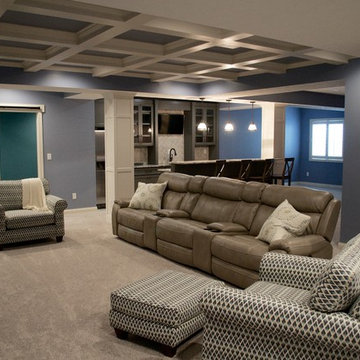
Basement w/coffered ceiling, custom columns, and custom gray painted wet bar
Inspiration for a large transitional look-out carpeted basement remodel in Indianapolis with blue walls and no fireplace
Inspiration for a large transitional look-out carpeted basement remodel in Indianapolis with blue walls and no fireplace
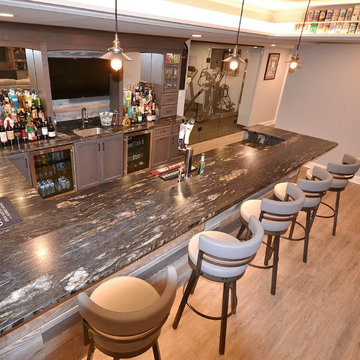
Now this is a basement bar! Eric at Chester County Kitchen & Bath along with the clients and the contractor ( Mike ) from NorthEast Construction Solutions designed this great basement bar and TV/ fireplace surround. Fieldstone Cabinetry in the Roseburg door with Slate finish was a perfect choice for this bar. The cabinetry color coordinates well with the rest of the basement especially the rustic shiplap used behind the TV and on the bar area. The granite is Titanium with a leathered finish and it’s a show stopper. Beverage fridges, beer meister, and plenty of bottle storage abound. This basement is ready for many football games and parties with friends and family.
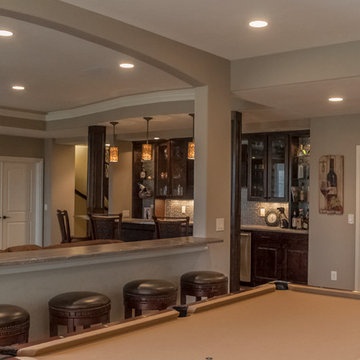
Wine Cellar and wet bar. Photo: Andrew J Hathaway (Brothers Construction)
Large transitional walk-out porcelain tile basement photo in Denver with beige walls, a standard fireplace and a stone fireplace
Large transitional walk-out porcelain tile basement photo in Denver with beige walls, a standard fireplace and a stone fireplace

Custom design-build wall geometric wood wall treatment. Adds drama and definition to tv room.
Basement - large transitional underground vinyl floor, gray floor and wood wall basement idea in Columbus with white walls
Basement - large transitional underground vinyl floor, gray floor and wood wall basement idea in Columbus with white walls
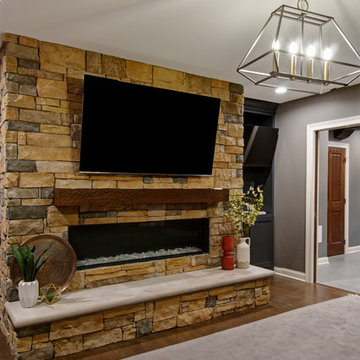
Basement Concept - Bar, home gym, electric fireplace, open shelving, reading nook in Westerville
Basement - large transitional underground medium tone wood floor and brown floor basement idea in Columbus with gray walls, a standard fireplace and a stone fireplace
Basement - large transitional underground medium tone wood floor and brown floor basement idea in Columbus with gray walls, a standard fireplace and a stone fireplace
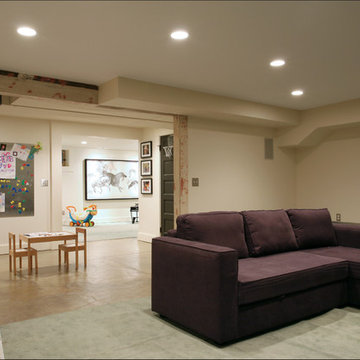
Photos by Photo Art Portraits
Mid-sized transitional concrete floor basement photo in Portland with white walls
Mid-sized transitional concrete floor basement photo in Portland with white walls
Transitional Basement Ideas

Basement - mid-sized transitional look-out porcelain tile and gray floor basement idea in Chicago with white walls and no fireplace
7





