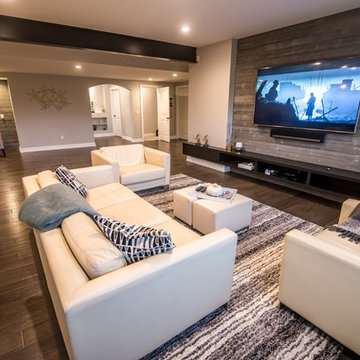Transitional Basement Ideas
Refine by:
Budget
Sort by:Popular Today
61 - 80 of 2,863 photos
Item 1 of 3
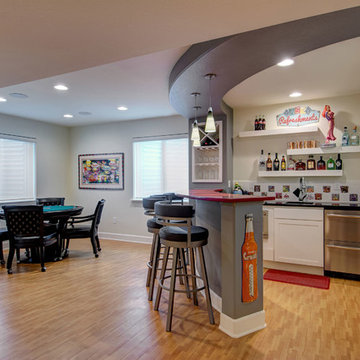
©Finished Basement Company
Basement - mid-sized transitional look-out bamboo floor and brown floor basement idea in Denver with beige walls and no fireplace
Basement - mid-sized transitional look-out bamboo floor and brown floor basement idea in Denver with beige walls and no fireplace
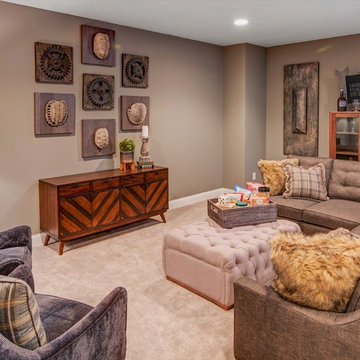
The transitional style of this home was achieved with a warm, inviting palette, comfortable furniture that you can sink into:
Project completed by Wendy Langston's Everything Home interior design firm , which serves Carmel, Zionsville, Fishers, Westfield, Noblesville, and Indianapolis.
For more about Everything Home, click here: https://everythinghomedesigns.com/

Back bar decorative tile with backlit reclaimed wood shelves.
Our client wanted to finish the basement of his home where he and his wife could enjoy the company of friends and family and spend time at a beautiful fully stocked bar and wine cellar, play billiards or card games, or watch a movie in the home theater. The cabinets, wine cellar racks, banquette, barnwood reclaimed columns, and home theater cabinetry were designed and built in our in-house custom cabinet shop. Our company also supplied and installed the home theater equipment.
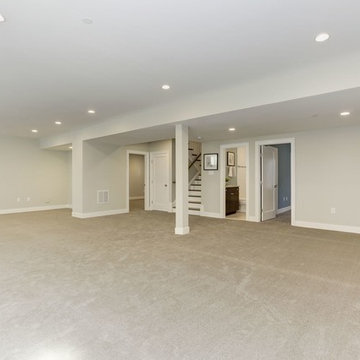
Basement - large transitional underground carpeted and beige floor basement idea in Other with gray walls and no fireplace
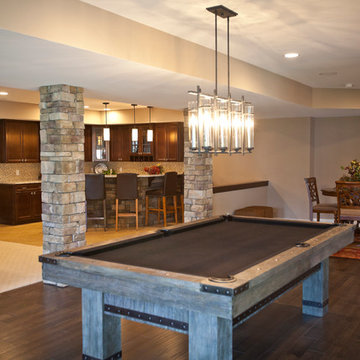
Pool Table in Finished Lower Level
Example of a large transitional walk-out dark wood floor basement design in Cincinnati with gray walls
Example of a large transitional walk-out dark wood floor basement design in Cincinnati with gray walls
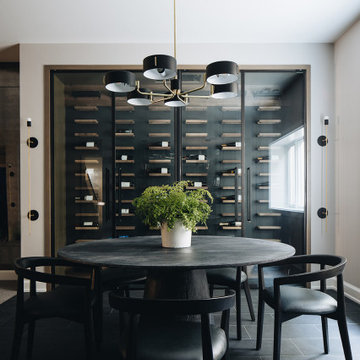
Large transitional porcelain tile and black floor basement photo in Chicago with beige walls
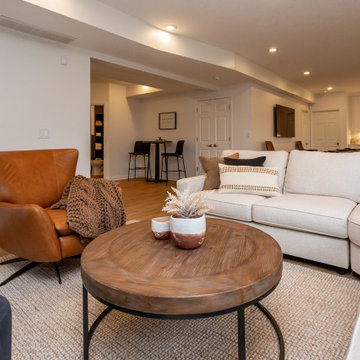
It's pure basement envy when you see this grown up remodel that transformed an entire basement from playroom to a serene space comfortable for entertaining, lounging and family activities. The remodeled basement includes zones for watching TV, playing pool, mixing drinks, gaming and table activities as well as a three-quarter bath, guest room and ample storage. Enjoy this Red House Remodel!
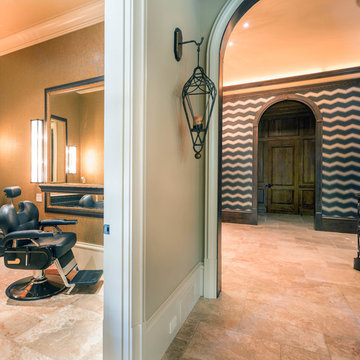
The bold wallpaper in the vestibule of the terrace level helps transition the visitors and introduce a variety of entertainment and enjoyment options. This shot shows the beauty and barber shop on the left, and the entrance to the home theater straight ahead.
A Bonisolli Photography
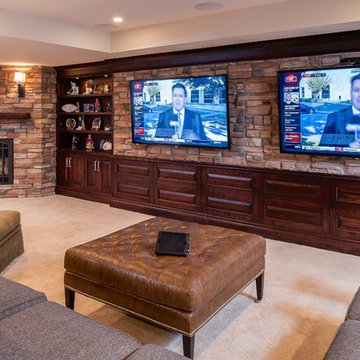
phoenix photographic
Large transitional underground carpeted basement photo in Detroit with beige walls, a standard fireplace and a stone fireplace
Large transitional underground carpeted basement photo in Detroit with beige walls, a standard fireplace and a stone fireplace
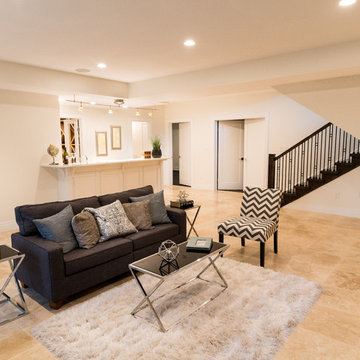
Example of a mid-sized transitional underground porcelain tile and beige floor basement design in DC Metro with beige walls and no fireplace
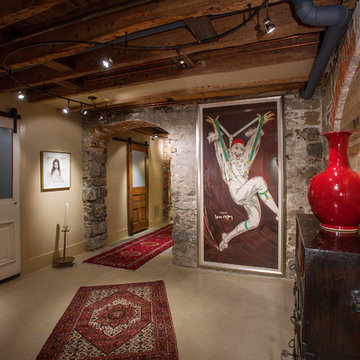
Greg Hadley
Basement - mid-sized transitional concrete floor basement idea in DC Metro with brown walls
Basement - mid-sized transitional concrete floor basement idea in DC Metro with brown walls
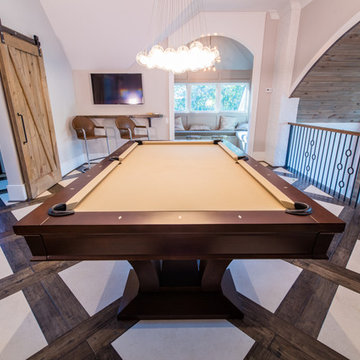
Giorgio Litt www.giorgiolittphotography.com
Inspiration for a large transitional look-out dark wood floor basement remodel in Atlanta with gray walls
Inspiration for a large transitional look-out dark wood floor basement remodel in Atlanta with gray walls
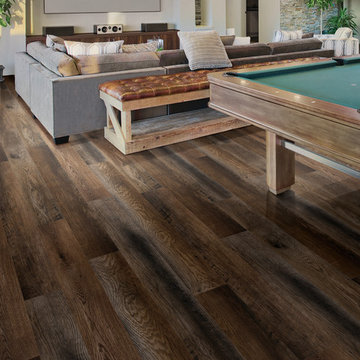
Example of a large transitional walk-out dark wood floor and brown floor basement design in Tampa with gray walls and no fireplace
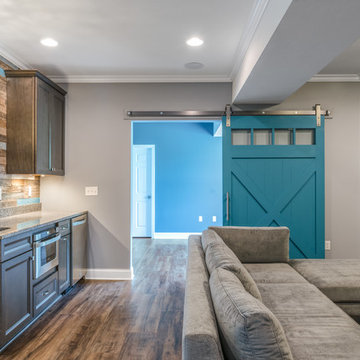
Inspiration for a mid-sized transitional walk-out vinyl floor and brown floor basement remodel in Other with gray walls
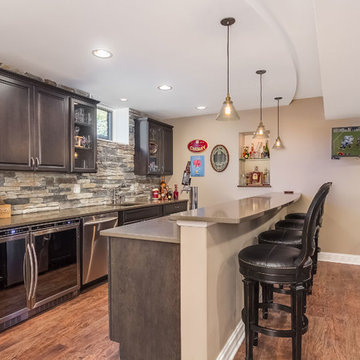
Wet bar with stone backsplash, hardwood floors, and pendant lighting. ©Finished Basement Company
Example of a mid-sized transitional look-out dark wood floor and brown floor basement design in Chicago with brown walls and no fireplace
Example of a mid-sized transitional look-out dark wood floor and brown floor basement design in Chicago with brown walls and no fireplace

This new basement design starts The Bar design features crystal pendant lights in addition to the standard recessed lighting to create the perfect ambiance when sitting in the napa beige upholstered barstools. The beautiful quartzite countertop is outfitted with a stainless-steel sink and faucet and a walnut flip top area. The Screening and Pool Table Area are sure to get attention with the delicate Swarovski Crystal chandelier and the custom pool table. The calming hues of blue and warm wood tones create an inviting space to relax on the sectional sofa or the Love Sac bean bag chair for a movie night. The Sitting Area design, featuring custom leather upholstered swiveling chairs, creates a space for comfortable relaxation and discussion around the Capiz shell coffee table. The wall sconces provide a warm glow that compliments the natural wood grains in the space. The Bathroom design contrasts vibrant golds with cool natural polished marbles for a stunning result. By selecting white paint colors with the marble tiles, it allows for the gold features to really shine in a room that bounces light and feels so calming and clean. Lastly the Gym includes a fold back, wall mounted power rack providing the option to have more floor space during your workouts. The walls of the Gym are covered in full length mirrors, custom murals, and decals to keep you motivated and focused on your form.
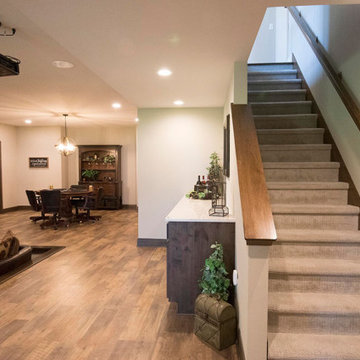
Finished lower level with sunken media room, game room, wet bar and wine storage room, exercise/play room, and guest bedroom with full bath
Basement - large transitional look-out vinyl floor and brown floor basement idea in Milwaukee with beige walls
Basement - large transitional look-out vinyl floor and brown floor basement idea in Milwaukee with beige walls
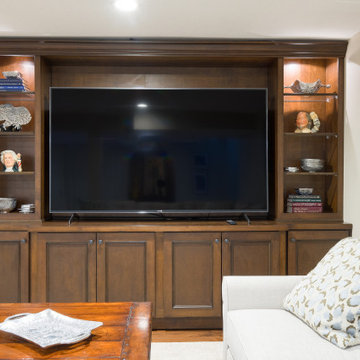
Example of a huge transitional look-out vinyl floor and brown floor basement game room design in Cleveland with beige walls
Transitional Basement Ideas
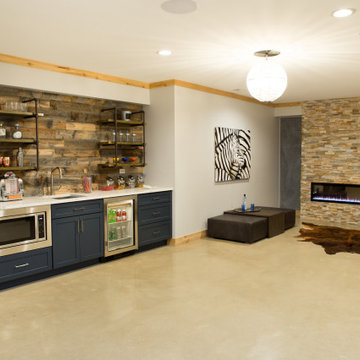
Stacked stone ribbon fireplace adjacent to a wet bar in the Barrington basement remodel.
Basement - huge transitional look-out concrete floor and gray floor basement idea in Chicago with white walls, a ribbon fireplace and a stone fireplace
Basement - huge transitional look-out concrete floor and gray floor basement idea in Chicago with white walls, a ribbon fireplace and a stone fireplace
4






