Transitional Basement with a Ribbon Fireplace Ideas
Refine by:
Budget
Sort by:Popular Today
141 - 160 of 290 photos
Item 1 of 3
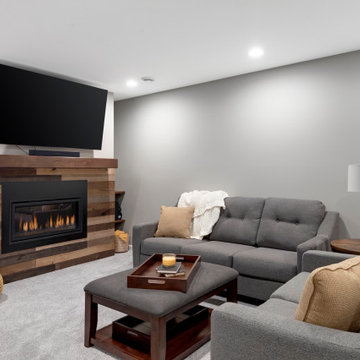
Inspiration for a transitional carpeted basement remodel in Minneapolis with a bar, a ribbon fireplace and a wood fireplace surround
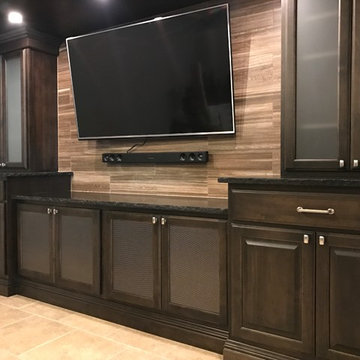
Mid-sized transitional underground beige floor and travertine floor basement photo in Wichita with gray walls and a ribbon fireplace
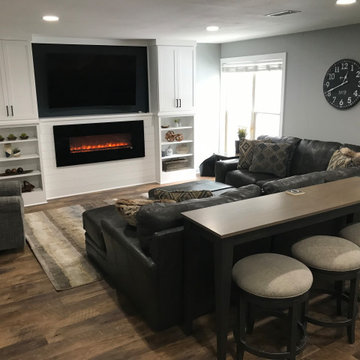
Inspiration for a mid-sized transitional walk-out vinyl floor and brown floor basement remodel in Milwaukee with gray walls, a ribbon fireplace and a wood fireplace surround
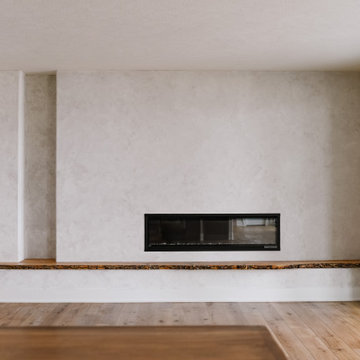
Transitional walk-out basement photo in Omaha with a home theater, a ribbon fireplace and a plaster fireplace
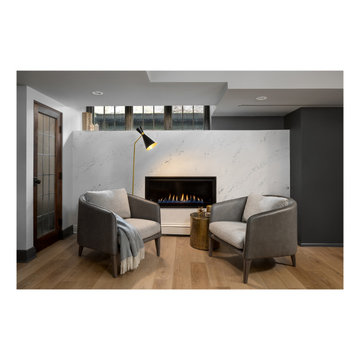
Mid-sized transitional look-out vinyl floor and brown floor basement photo in Milwaukee with a bar, gray walls, a ribbon fireplace and a plaster fireplace
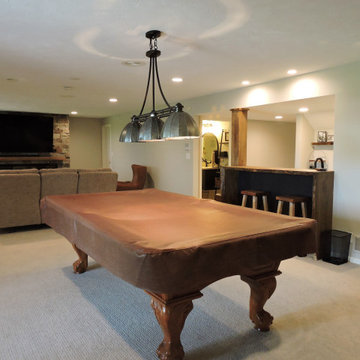
The stacked stone fireplace is a new feature in this basement. Also new is the wet-bar, which features a live-edge waterfall countertop.
Inspiration for a transitional walk-out carpeted and gray floor basement remodel in Omaha with a bar, gray walls, a ribbon fireplace and a stacked stone fireplace
Inspiration for a transitional walk-out carpeted and gray floor basement remodel in Omaha with a bar, gray walls, a ribbon fireplace and a stacked stone fireplace
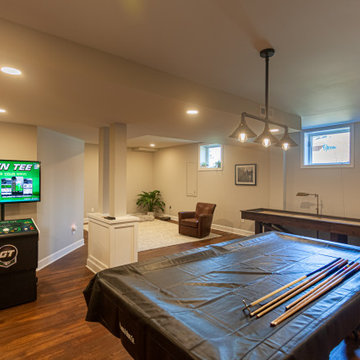
What a great place to enjoy a family movie or perform on a stage! The ceiling lights move to the beat of the music and the curtain open and closes. Then move to the other side of the basement to the wet bar and snack area and game room with a beautiful salt water fish tank.
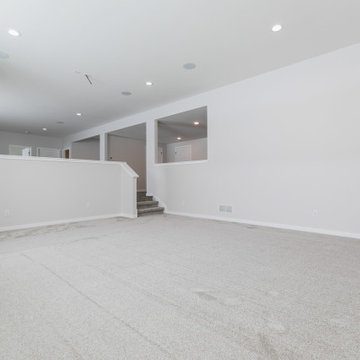
Lower level theater area
Basement - transitional walk-out basement idea in Cedar Rapids with a home theater and a ribbon fireplace
Basement - transitional walk-out basement idea in Cedar Rapids with a home theater and a ribbon fireplace
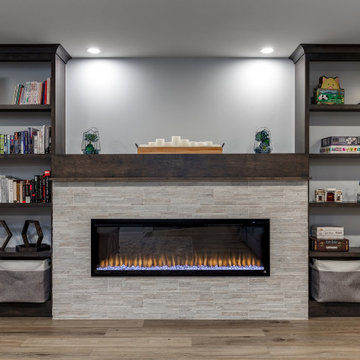
Large transitional underground vinyl floor and beige floor basement photo in Columbus with blue walls, a ribbon fireplace and a stacked stone fireplace
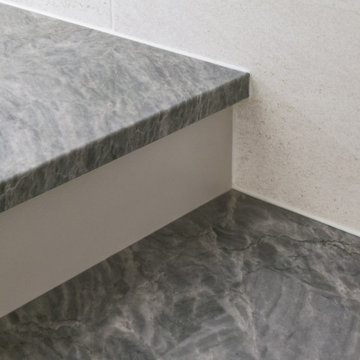
- Allure Quartzite Countertops
- Porcelanosa Dimensional Tile
Design Solutions:
- Remove the existing corner fireplace and dated mantle, replace with sleek linear fireplace
- Add tile to both fireplace wall and tv wall for interest and drama
- Include open shelving for storage and display
- Create bar area, ample storage, and desk area
THE RENEWED SPACE
The homeowners love their renewed basement. It’s truly a welcoming, functional space. They can enjoy it together as a family, and it also serves as a peaceful retreat for the parents once the kids are tucked in for the night.
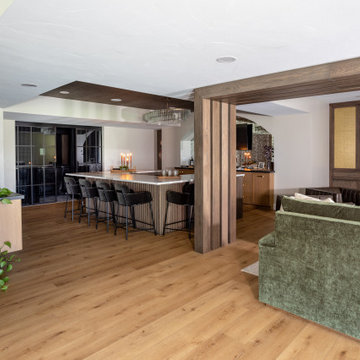
Because basements are prone to moisture, we opted for luxury vinyl plank (LVP) flooring instead of hardwood. This mid-tone plank is one of my favorites, and I love the character it brings to the basement. To ensure the living room setting looked cohesive with the rest of the space, we paired the flooring with a deeper wood tone, which we placed around the fireplace, bar, and serving area. We reinforced the sultry, sophisticated deep brown color on the leather armchairs and coffee table.
Our clients desperately wanted a fireplace in the living room, so we amped up the cozy factor by installing a panorama fireplace with a sophisticated black brick tile front. We loved the bold veining on the quartz bar island so much that we carried it over to the fireplace surround. It was definitely a bold option, but it was perfectly balanced against the deep black.

Landmark Remodeling partnered on us with this basement project in Minnetonka.
Long-time, returning clients wanted a family hang out space, equipped with a fireplace, wet bar, bathroom, workout room and guest bedroom.
They loved the idea of adding value to their home, but loved the idea of having a place for their boys to go with friends even more.
We used the luxury vinyl plank from their main floor for continuity, as well as navy influences that we have incorporated around their home so far, this time in the cabinetry and vanity.
The unique fireplace design was a fun alternative to shiplap and a regular tiled facade.
Photographer- Height Advantages
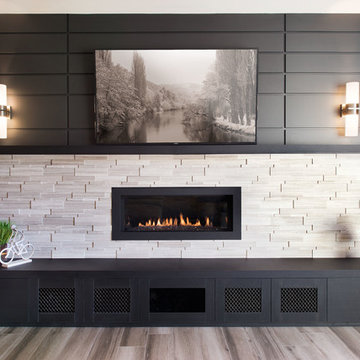
Szetograph Images
Basement - transitional porcelain tile basement idea in Toronto with a ribbon fireplace and a stone fireplace
Basement - transitional porcelain tile basement idea in Toronto with a ribbon fireplace and a stone fireplace

Mike Chajecki www.mikechajecki.com
Example of a large transitional underground cork floor and brown floor basement design in Toronto with gray walls, a ribbon fireplace, a metal fireplace and a bar
Example of a large transitional underground cork floor and brown floor basement design in Toronto with gray walls, a ribbon fireplace, a metal fireplace and a bar

Mid-sized transitional underground concrete floor basement photo in Edmonton with green walls, a stone fireplace and a ribbon fireplace
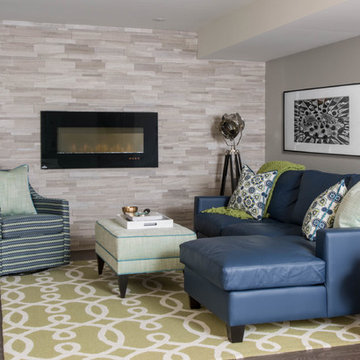
Photography by www.stephanibuchmanphotography.com
Interior Design by Christine DeCosta www.decorbychristine.com
Inspiration for a transitional dark wood floor and brown floor basement remodel in Toronto with gray walls and a ribbon fireplace
Inspiration for a transitional dark wood floor and brown floor basement remodel in Toronto with gray walls and a ribbon fireplace
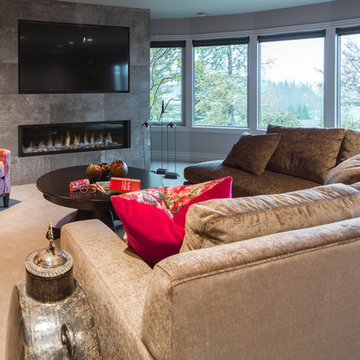
Inspiration for a large transitional look-out carpeted and beige floor basement remodel in Calgary with gray walls, a ribbon fireplace and a tile fireplace
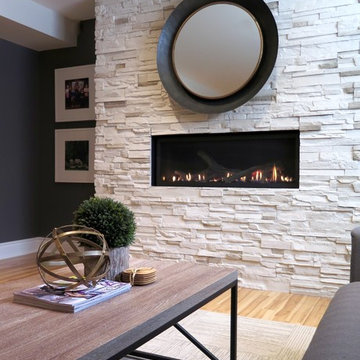
The floor to ceiling stone fireplace warms up this basement both figuratively and visually! The large scale dish mirror and charcoal walls anchor the masonry and ribbon fireplace. Family photos in white frames brighten up the space, while adding a personal touch.
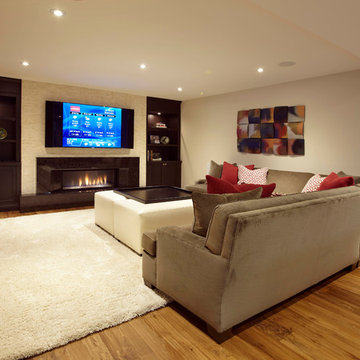
Transitional basement with warm hardwood flooring, ribbon fireplace and wall mounted television.
Mid-sized transitional walk-out medium tone wood floor basement photo in Toronto with a ribbon fireplace and a tile fireplace
Mid-sized transitional walk-out medium tone wood floor basement photo in Toronto with a ribbon fireplace and a tile fireplace
Transitional Basement with a Ribbon Fireplace Ideas
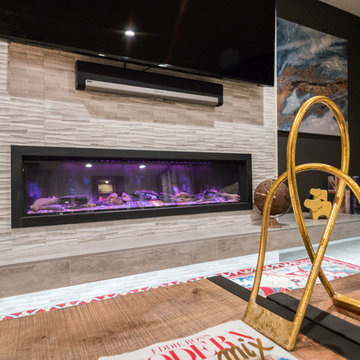
Example of a mid-sized transitional look-out carpeted and brown floor basement design in Other with black walls, a ribbon fireplace, a tile fireplace and a bar
8





