Transitional Basement with Beige Walls Ideas
Refine by:
Budget
Sort by:Popular Today
21 - 40 of 2,479 photos
Item 1 of 3
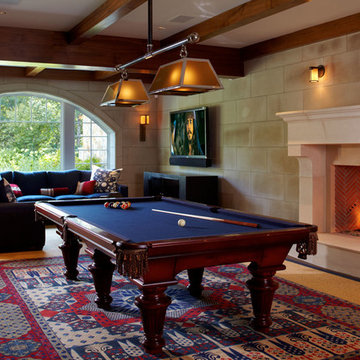
Example of a transitional carpeted basement design in New York with beige walls, a standard fireplace and a plaster fireplace
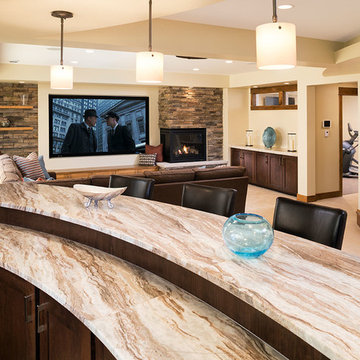
LandMark Photography
Basement - large transitional walk-out basement idea in Minneapolis with beige walls, a standard fireplace and a stone fireplace
Basement - large transitional walk-out basement idea in Minneapolis with beige walls, a standard fireplace and a stone fireplace
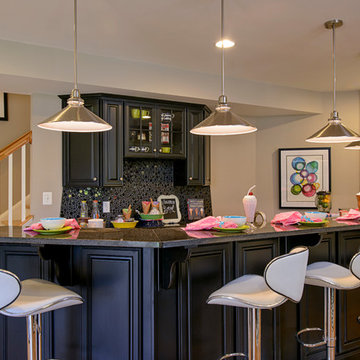
Home design by Winchester Homes
Interior Merchandising by Model Home Interiors
Example of a large transitional walk-out medium tone wood floor basement design in DC Metro with beige walls and no fireplace
Example of a large transitional walk-out medium tone wood floor basement design in DC Metro with beige walls and no fireplace
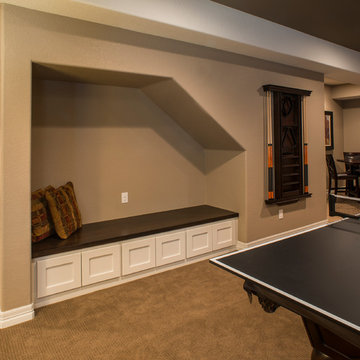
Phil Wegener Photography
Inspiration for a mid-sized transitional underground carpeted basement remodel in Denver with no fireplace and beige walls
Inspiration for a mid-sized transitional underground carpeted basement remodel in Denver with no fireplace and beige walls
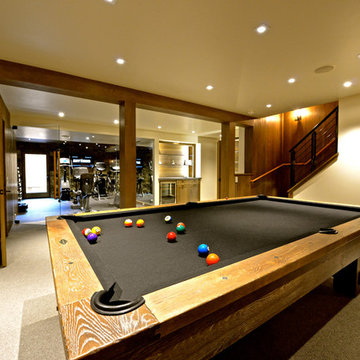
Mid-sized transitional carpeted and beige floor basement photo in Other with beige walls and no fireplace
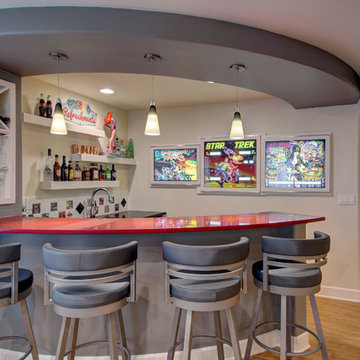
©Finished Basement Company
Inspiration for a mid-sized transitional look-out bamboo floor and brown floor basement remodel in Denver with beige walls and no fireplace
Inspiration for a mid-sized transitional look-out bamboo floor and brown floor basement remodel in Denver with beige walls and no fireplace
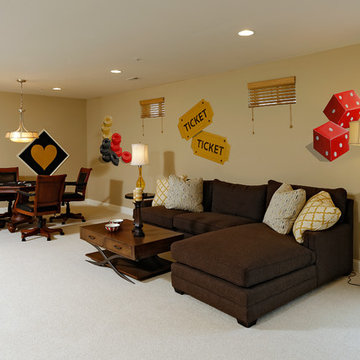
Photo by Bob Narod
Interior by The Ventures Group
Inspiration for a huge transitional walk-out carpeted basement remodel in DC Metro with beige walls
Inspiration for a huge transitional walk-out carpeted basement remodel in DC Metro with beige walls
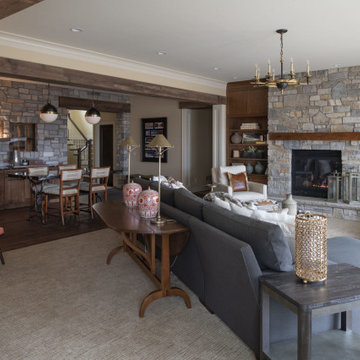
This basement is perfect for entertaining guests at holidays or parties! The bar area blends in with the main area of the basement, perfect for football Sundays, game nights, and happy hour with friends.
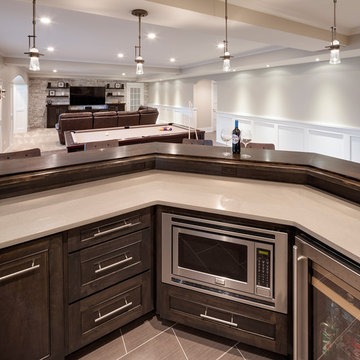
Jim Kruger Landmark Photography
Inspiration for a large transitional look-out porcelain tile and brown floor basement remodel in Chicago with beige walls and no fireplace
Inspiration for a large transitional look-out porcelain tile and brown floor basement remodel in Chicago with beige walls and no fireplace
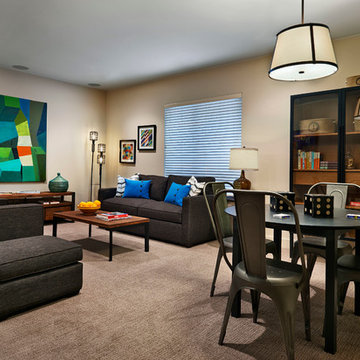
Freestyle 2. Thoughtful design elements will enhance everyday experiences in this home. Enjoy the expansive kitchen where all will gather. Relish in the privacy of up to five spacious bedrooms. And bask in the sunlight from walls of windows. This is a "stay forever" home, designed for all generations.
Tronick Photography
Mid-sized transitional look-out carpeted basement photo in Denver with beige walls and no fireplace
Mid-sized transitional look-out carpeted basement photo in Denver with beige walls and no fireplace
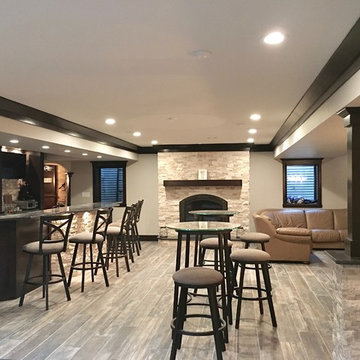
Basement - mid-sized transitional underground dark wood floor and brown floor basement idea in Chicago with beige walls, a standard fireplace and a stone fireplace
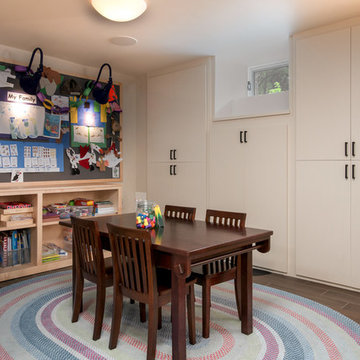
New kids playroom built around utilities, plumbing and gas
Example of a mid-sized transitional underground ceramic tile basement design in Boston with beige walls
Example of a mid-sized transitional underground ceramic tile basement design in Boston with beige walls
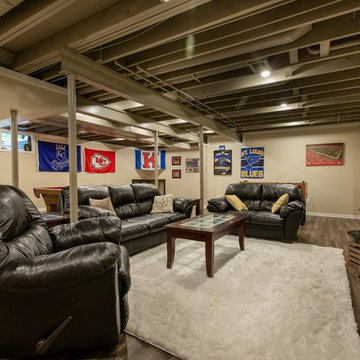
Basement living area and game room with exposed ceiling
Example of a large transitional underground vinyl floor and brown floor basement design in Kansas City with beige walls
Example of a large transitional underground vinyl floor and brown floor basement design in Kansas City with beige walls
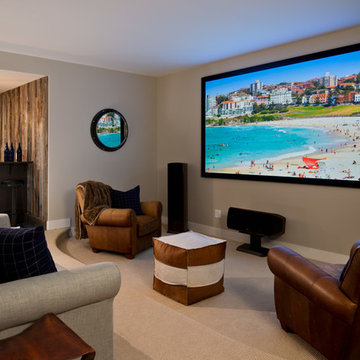
Randall Perry Photography, E Tanny Design
Basement - transitional underground carpeted basement idea in New York with beige walls
Basement - transitional underground carpeted basement idea in New York with beige walls
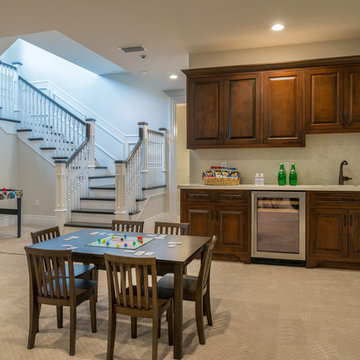
A basement we redesigned to fit our client's entertaining needs. Fit with a kitchenette, wine cooler, and dining area, this basement is now the perfect place for both adults and kids to spend time in!
Project designed by Courtney Thomas Design in La Cañada. Serving Pasadena, Glendale, Monrovia, San Marino, Sierra Madre, South Pasadena, and Altadena.
For more about Courtney Thomas Design, click here: https://www.courtneythomasdesign.com/
To learn more about this project, click here: https://www.courtneythomasdesign.com/portfolio/berkshire-house/
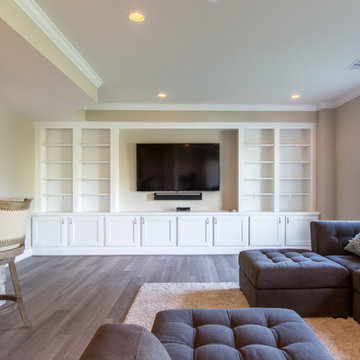
Visit Our State Of The Art Showrooms!
New Fairfax Location:
3891 Pickett Road #001
Fairfax, VA 22031
Leesburg Location:
12 Sycolin Rd SE,
Leesburg, VA 20175
Renee Alexander Photography
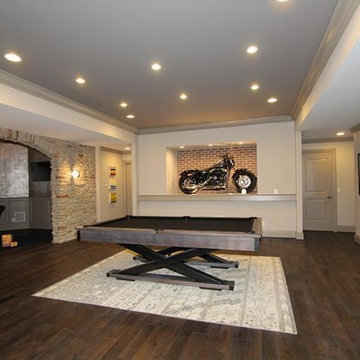
Outstanding man cave in this outstanding Homearama basement.
Basement - large transitional dark wood floor basement idea in Cincinnati with beige walls, a standard fireplace and a stone fireplace
Basement - large transitional dark wood floor basement idea in Cincinnati with beige walls, a standard fireplace and a stone fireplace
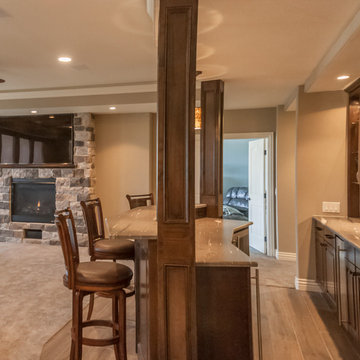
Walk behind wet bar. Photo: Andrew J Hathaway (Brothers Construction)
Large transitional walk-out porcelain tile basement photo in Denver with beige walls, a standard fireplace and a stone fireplace
Large transitional walk-out porcelain tile basement photo in Denver with beige walls, a standard fireplace and a stone fireplace
Transitional Basement with Beige Walls Ideas
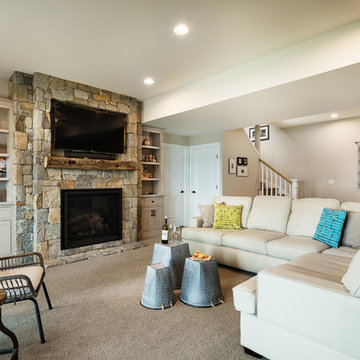
Stina Booth, Studio SB, Saint Albans, VT
Inspiration for a large transitional walk-out carpeted and beige floor basement remodel in Burlington with beige walls, a standard fireplace and a stone fireplace
Inspiration for a large transitional walk-out carpeted and beige floor basement remodel in Burlington with beige walls, a standard fireplace and a stone fireplace
2





