Transitional Bath Ideas
Refine by:
Budget
Sort by:Popular Today
161 - 180 of 31,525 photos
Item 1 of 3
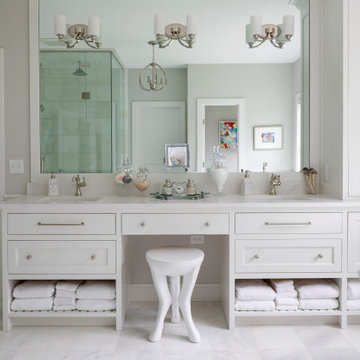
Example of a large transitional master gray floor corner shower design in Minneapolis with white cabinets, gray walls, an undermount sink, a hinged shower door and white countertops
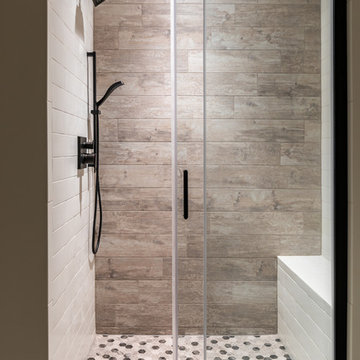
Renee Alexander
Mid-sized transitional 3/4 multicolored tile and porcelain tile porcelain tile and brown floor bathroom photo in DC Metro with recessed-panel cabinets, beige cabinets, a two-piece toilet, beige walls, an undermount sink, quartz countertops and white countertops
Mid-sized transitional 3/4 multicolored tile and porcelain tile porcelain tile and brown floor bathroom photo in DC Metro with recessed-panel cabinets, beige cabinets, a two-piece toilet, beige walls, an undermount sink, quartz countertops and white countertops

This new construction project features a breathtaking shower with gorgeous wall tiles, a free-standing tub, and elegant gold fixtures that bring a sense of luxury to your home. The white marble flooring adds a touch of classic elegance, while the wood cabinetry in the vanity creates a warm, inviting feel. With modern design elements and high-quality construction, this bathroom remodel is the perfect way to showcase your sense of style and enjoy a relaxing, spa-like experience every day.
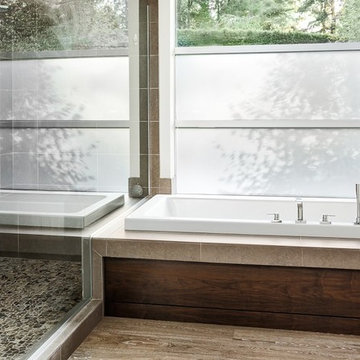
Example of a large transitional master gray tile and porcelain tile pebble tile floor and brown floor bathroom design in Las Vegas with recessed-panel cabinets, gray cabinets, a two-piece toilet, beige walls, an undermount sink, quartz countertops, a hinged shower door and gray countertops
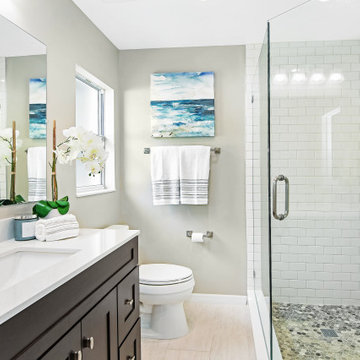
Inspiration for a transitional 3/4 white tile and subway tile beige floor corner shower remodel in Orlando with shaker cabinets, dark wood cabinets, a two-piece toilet, gray walls, an undermount sink, a hinged shower door and white countertops
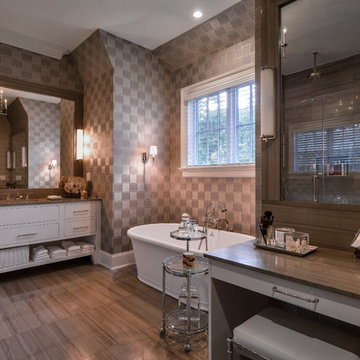
Transitional master brown tile brown floor bathroom photo in Miami with flat-panel cabinets, white cabinets, an undermount sink, a hinged shower door and brown countertops
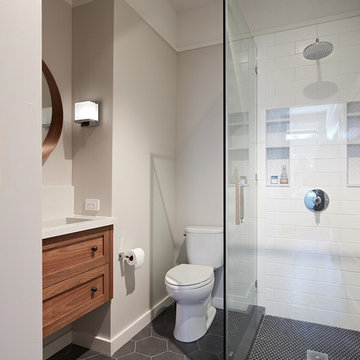
Mariko Reed
Example of a transitional 3/4 white tile and subway tile porcelain tile and gray floor corner shower design in San Francisco with gray walls, shaker cabinets, medium tone wood cabinets, a one-piece toilet, a wall-mount sink, quartz countertops and a hinged shower door
Example of a transitional 3/4 white tile and subway tile porcelain tile and gray floor corner shower design in San Francisco with gray walls, shaker cabinets, medium tone wood cabinets, a one-piece toilet, a wall-mount sink, quartz countertops and a hinged shower door
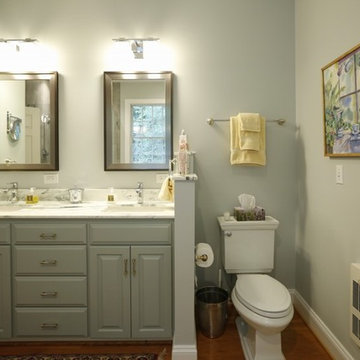
Bathroom - mid-sized transitional master white tile light wood floor bathroom idea in San Diego with raised-panel cabinets, gray cabinets, a one-piece toilet, white walls, an undermount sink and marble countertops
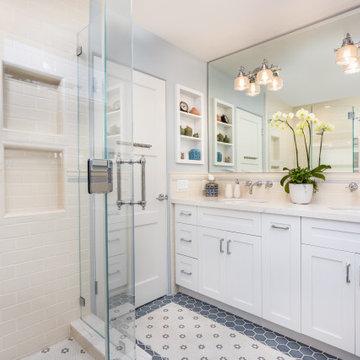
Second gorgeous bathroom of this set: The guest bathroom. Double-sink vanity, light and inviting beige color, and blue-white accents.
Inspiration for a mid-sized transitional 3/4 beige tile and subway tile mosaic tile floor, multicolored floor and double-sink corner shower remodel in Los Angeles with shaker cabinets, white cabinets, an undermount sink, quartz countertops, a hinged shower door, white countertops, a built-in vanity, gray walls and a niche
Inspiration for a mid-sized transitional 3/4 beige tile and subway tile mosaic tile floor, multicolored floor and double-sink corner shower remodel in Los Angeles with shaker cabinets, white cabinets, an undermount sink, quartz countertops, a hinged shower door, white countertops, a built-in vanity, gray walls and a niche
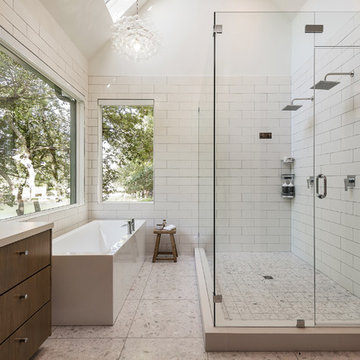
Transitional white tile gray floor bathroom photo in Dallas with flat-panel cabinets, dark wood cabinets, white walls and white countertops
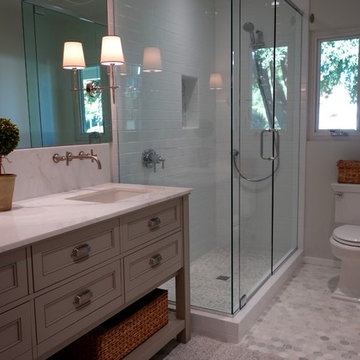
Transitional 3/4 white tile and stone tile marble floor corner shower photo in Phoenix with gray cabinets, a one-piece toilet, gray walls, an undermount sink, marble countertops and recessed-panel cabinets
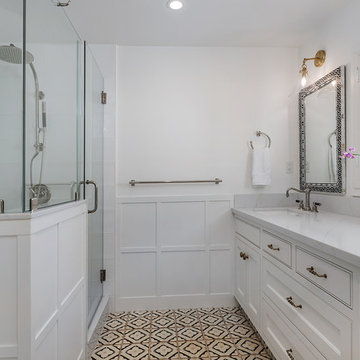
Brian McCloud
Inspiration for a transitional white tile multicolored floor corner shower remodel in San Francisco with recessed-panel cabinets, white cabinets, white walls, an undermount sink, a hinged shower door and gray countertops
Inspiration for a transitional white tile multicolored floor corner shower remodel in San Francisco with recessed-panel cabinets, white cabinets, white walls, an undermount sink, a hinged shower door and gray countertops
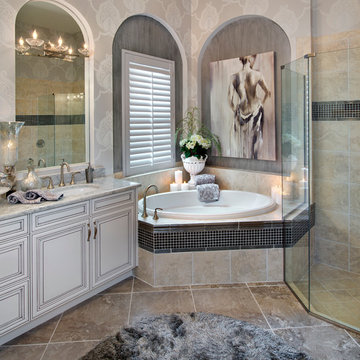
Example of a large transitional master porcelain tile and beige floor bathroom design in Miami with raised-panel cabinets, white cabinets, an undermount sink, quartz countertops and a hinged shower door
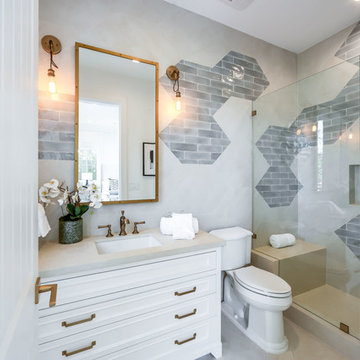
Inspiration for a transitional 3/4 gray tile beige floor corner shower remodel in Los Angeles with recessed-panel cabinets, white cabinets, gray walls, an undermount sink, a hinged shower door and gray countertops

Our clients called us wanting to not only update their master bathroom but to specifically make it more functional. She had just had knee surgery, so taking a shower wasn’t easy. They wanted to remove the tub and enlarge the shower, as much as possible, and add a bench. She really wanted a seated makeup vanity area, too. They wanted to replace all vanity cabinets making them one height, and possibly add tower storage. With the current layout, they felt that there were too many doors, so we discussed possibly using a barn door to the bedroom.
We removed the large oval bathtub and expanded the shower, with an added bench. She got her seated makeup vanity and it’s placed between the shower and the window, right where she wanted it by the natural light. A tilting oval mirror sits above the makeup vanity flanked with Pottery Barn “Hayden” brushed nickel vanity lights. A lit swing arm makeup mirror was installed, making for a perfect makeup vanity! New taller Shiloh “Eclipse” bathroom cabinets painted in Polar with Slate highlights were installed (all at one height), with Kohler “Caxton” square double sinks. Two large beautiful mirrors are hung above each sink, again, flanked with Pottery Barn “Hayden” brushed nickel vanity lights on either side. Beautiful Quartzmasters Polished Calacutta Borghini countertops were installed on both vanities, as well as the shower bench top and shower wall cap.
Carrara Valentino basketweave mosaic marble tiles was installed on the shower floor and the back of the niches, while Heirloom Clay 3x9 tile was installed on the shower walls. A Delta Shower System was installed with both a hand held shower and a rainshower. The linen closet that used to have a standard door opening into the middle of the bathroom is now storage cabinets, with the classic Restoration Hardware “Campaign” pulls on the drawers and doors. A beautiful Birch forest gray 6”x 36” floor tile, laid in a random offset pattern was installed for an updated look on the floor. New glass paneled doors were installed to the closet and the water closet, matching the barn door. A gorgeous Shades of Light 20” “Pyramid Crystals” chandelier was hung in the center of the bathroom to top it all off!
The bedroom was painted a soothing Magnetic Gray and a classic updated Capital Lighting “Harlow” Chandelier was hung for an updated look.
We were able to meet all of our clients needs by removing the tub, enlarging the shower, installing the seated makeup vanity, by the natural light, right were she wanted it and by installing a beautiful barn door between the bathroom from the bedroom! Not only is it beautiful, but it’s more functional for them now and they love it!
Design/Remodel by Hatfield Builders & Remodelers | Photography by Versatile Imaging
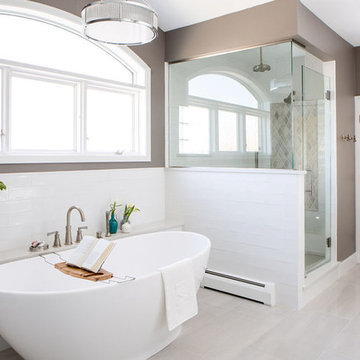
Our clients’ recently purchase home is set in a picturesque location in Golden, Colorado. With idyllic square footage for raising a family, it was almost just what they wanted. However, the 90’s interior furnishings and dated layout didn’t feel like home. So, they reached out to TVL Creative to help them get the place move-in ready and feeling more 'them.' The scope of work included an overhaul of the master bathroom, full-home paint scheme, lighting updates, and new staircase railings. The most profound transformation within our scope was the master bathroom renovation. This luxurious space, built by TVL’s own Team Angel, is a calming retreat with gorgeous detailing throughout. Every part of this bathroom was gutted and we worked to establish a new concept and functional layout that would better serve our clients. As part of the transformative design, a calming symmetry was created by marrying the new vanity design with the existing architecture of the room. A feature tile accentuates the symmetrical composition of vanity and vaulted ceiling: large beveled mirrors and linear sconces bring the eye upward. Custom built-ins flanking the master bathroom sinks were designed to provide ample organized storage for linens and toiletries. A make-up vanity accented by a full height mirror and coordinating pendant rounds out the custom built-ins. Opposite the vanity wall is the commode room, bathtub, and a large shower. In the bathtub nook, the sculptural form of the Elise tub by MTI Baths compliments the arc of the picture window above. The Kohler Archer tub filler adds transitional and classy styling to the area. A quartz-topped bench running the length of the back wall provides a perfect spot for a glass of wine near the bath, while doubling as a gorgeous and functional seat in the shower. The bench was also utilized to move the bathtub off of the exterior wall and reduce the amount of awkward-to-clean floor space. In the shower, the upgrades feel limitless. We relocated the valve controls to the entry half wall for easy on/off access. We also created functionals shower niches that are tucked out of view for handy storage without aesthetic compromise. The shower features a lovely three-dimensional diamond accent tile and is wrapped in frameless glass for added light entry. In general, the space is outfitted with other stunning features including Kohler Archer fixtures throughout, Feiss decorative lighting, Amerock hardware on all built-ins, and cabinetry from Waypoint Living Spaces. From bachelor pad to first family home, it's been a pleasure to work with our client over the years! We will especially cherish our time working with them this time around to make their new house feel more like home.
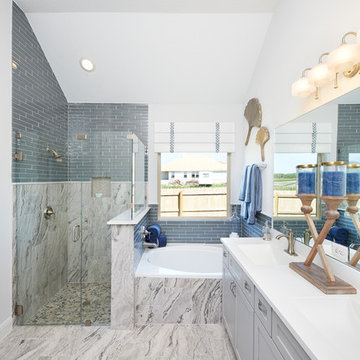
Example of a mid-sized transitional master blue tile and ceramic tile ceramic tile and gray floor corner shower design in Austin with recessed-panel cabinets, gray cabinets, an undermount tub, white walls, solid surface countertops, a hinged shower door, white countertops and an integrated sink
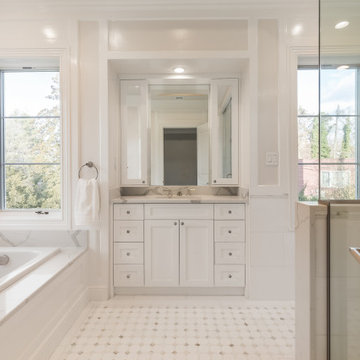
Transitional mosaic tile floor, white floor, single-sink and wall paneling bathroom photo in New York with shaker cabinets, white cabinets, gray walls, an undermount sink, white countertops and a built-in vanity
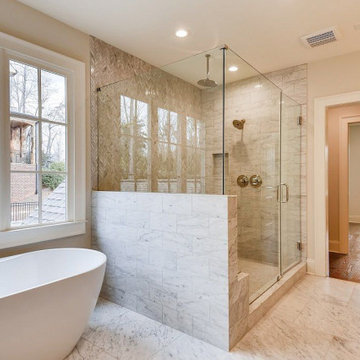
Bathroom - large transitional master white tile and marble tile marble floor, gray floor and double-sink bathroom idea in Atlanta with shaker cabinets, gray cabinets, gray walls, marble countertops, a hinged shower door, white countertops and a freestanding vanity
Transitional Bath Ideas

An elegant Master Bathroom in Laguna Niguel, CA, with white vanity with upper cabinets, Taj Mahal / Perla Venata Quartzite countertop, polished nickel lav faucets from California Faucets, limestone floor, custom mirrors and Restoration Hardware scones. Photography: Sabine Klingler Kane
9







