Transitional Bath Ideas
Refine by:
Budget
Sort by:Popular Today
141 - 160 of 2,612 photos
Item 1 of 3
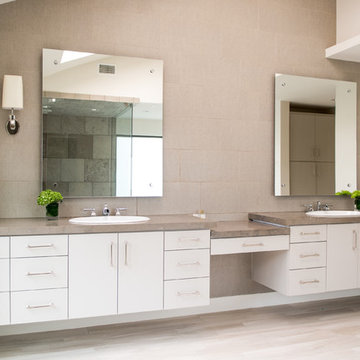
Katherine Hershey
Mid-sized transitional master gray tile and cement tile light wood floor and beige floor bathroom photo in Dallas with flat-panel cabinets, gray cabinets, gray walls, a drop-in sink, concrete countertops and a hinged shower door
Mid-sized transitional master gray tile and cement tile light wood floor and beige floor bathroom photo in Dallas with flat-panel cabinets, gray cabinets, gray walls, a drop-in sink, concrete countertops and a hinged shower door
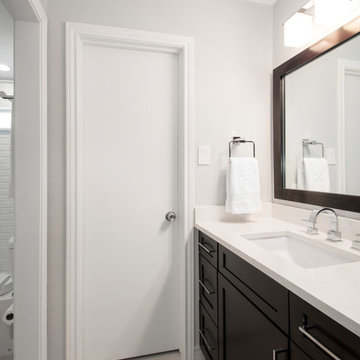
We loved updating this 1977 house giving our clients a more transitional kitchen, living room and powder bath. Our clients are very busy and didn’t want too many options. Our designers narrowed down their selections and gave them just enough options to choose from without being overwhelming.
In the kitchen, we replaced the cabinetry without changing the locations of the walls, doors openings or windows. All finished were replaced with beautiful cabinets, counter tops, sink, back splash and faucet hardware.
In the Master bathroom, we added all new finishes. There are two closets in the bathroom that did not change but everything else did. We.added pocket doors to the bedroom, where there were no doors before. Our clients wanted taller 36” height cabinets and a seated makeup vanity, so we were able to accommodate those requests without any problems. We added new lighting, mirrors, counter top and all new plumbing fixtures in addition to removing the soffits over the vanities and the shower, really opening up the space and giving it a new modern look. They had also been living with the cold and hot water reversed in the shower, so we also fixed that for them!
In their den, they wanted to update the dark paneling, remove the large stone from the curved fireplace wall and they wanted a new mantel. We flattened the wall, added a TV niche above fireplace and moved the cable connections, so they have exactly what they wanted. We left the wood paneling on the walls but painted them a light color to brighten up the room.
There was a small wet bar between the den and their family room. They liked the bar area but didn’t feel that they needed the sink, so we removed and capped the water lines and gave the bar an updated look by adding new counter tops and shelving. They had some previous water damage to their floors, so the wood flooring was replaced throughout the den and all connecting areas, making the transition from one room to the other completely seamless. In the end, the clients love their new space and are able to really enjoy their updated home and now plan stay there for a little longer!
Design/Remodel by Hatfield Builders & Remodelers | Photography by Versatile Imaging
Less
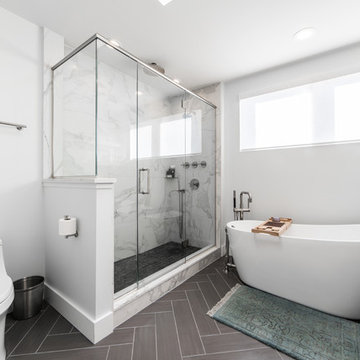
Ryan Ocasio
Example of a mid-sized transitional master white tile light wood floor and gray floor bathroom design in Chicago with recessed-panel cabinets, white cabinets, a one-piece toilet, white walls, an undermount sink, quartz countertops and a hinged shower door
Example of a mid-sized transitional master white tile light wood floor and gray floor bathroom design in Chicago with recessed-panel cabinets, white cabinets, a one-piece toilet, white walls, an undermount sink, quartz countertops and a hinged shower door
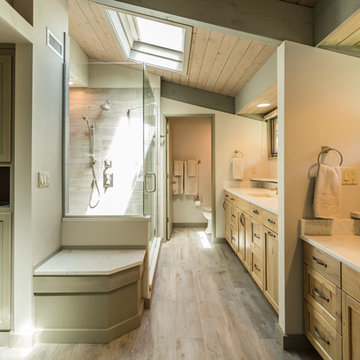
Lowell Custom Homes, Lake Geneva, WI.
Master Bath After
Full remodel of Master Bath with with space borrowed from unused small hall bath. Plank tile floors and shower walls with glass shower door and surround.
CB Wilson Interiors
Bella Tile & Stone
Victoria McHugh Photography
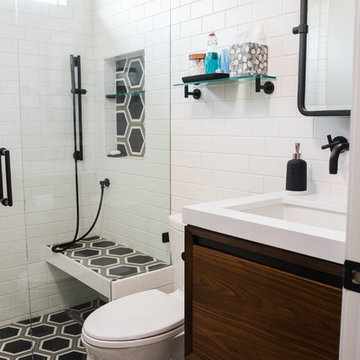
Photography by: Danielle Poff Photography
Interior Design: Diann Kartch Design
Example of a mid-sized transitional white tile light wood floor bathroom design in San Francisco with flat-panel cabinets, medium tone wood cabinets, white walls and quartz countertops
Example of a mid-sized transitional white tile light wood floor bathroom design in San Francisco with flat-panel cabinets, medium tone wood cabinets, white walls and quartz countertops
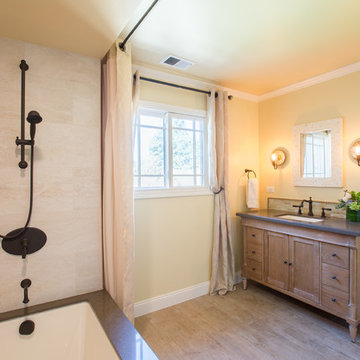
Nate Lewis for Case Design & Remodeling Interior Design by KBG Design
Mid-sized transitional 3/4 beige tile and porcelain tile light wood floor tub/shower combo photo in San Francisco with an undermount sink, quartz countertops, an undermount tub, a two-piece toilet, yellow walls, shaker cabinets and light wood cabinets
Mid-sized transitional 3/4 beige tile and porcelain tile light wood floor tub/shower combo photo in San Francisco with an undermount sink, quartz countertops, an undermount tub, a two-piece toilet, yellow walls, shaker cabinets and light wood cabinets
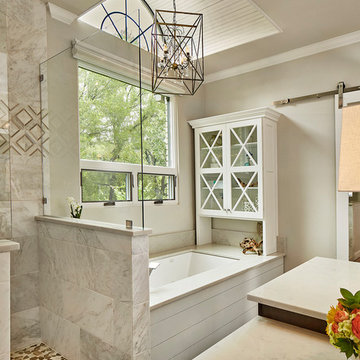
Vaughn Creative Media
Inspiration for a large transitional master white tile light wood floor and brown floor open shower remodel in Dallas with raised-panel cabinets, medium tone wood cabinets, beige walls, quartzite countertops and white countertops
Inspiration for a large transitional master white tile light wood floor and brown floor open shower remodel in Dallas with raised-panel cabinets, medium tone wood cabinets, beige walls, quartzite countertops and white countertops
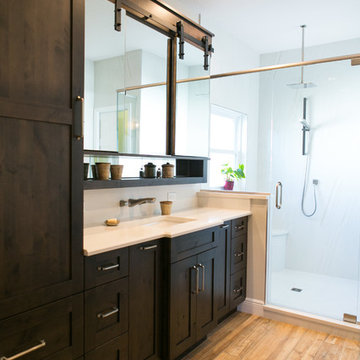
Corner shower - mid-sized transitional master white tile and porcelain tile light wood floor and brown floor corner shower idea in Orlando with recessed-panel cabinets, dark wood cabinets, gray walls, an undermount sink, quartzite countertops and a hinged shower door
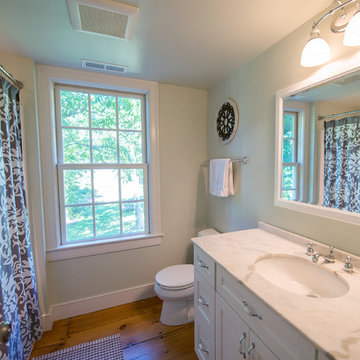
Photo by Jody Dole
Inspiration for a mid-sized transitional kids' light wood floor bathroom remodel in New York with an undermount sink, white cabinets, marble countertops, recessed-panel cabinets and a two-piece toilet
Inspiration for a mid-sized transitional kids' light wood floor bathroom remodel in New York with an undermount sink, white cabinets, marble countertops, recessed-panel cabinets and a two-piece toilet
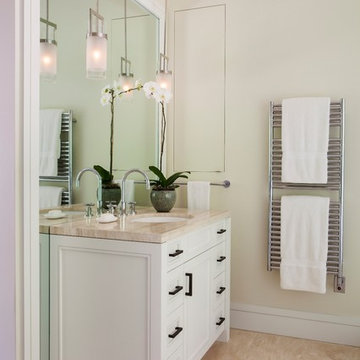
Inspiration for a large transitional master light wood floor and brown floor freestanding bathtub remodel in San Francisco with shaker cabinets, white cabinets, a two-piece toilet, white walls, an undermount sink and wood countertops
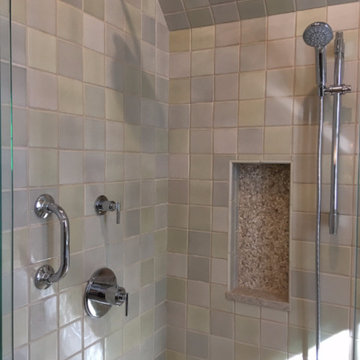
Mid-sized transitional master porcelain tile and beige tile light wood floor and beige floor alcove shower photo in Portland Maine with quartz countertops, an undermount tub, a two-piece toilet, beige walls and a hinged shower door
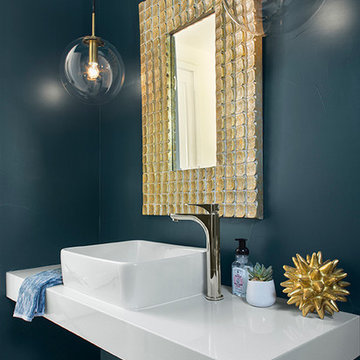
Photo Credit: Kimberly Gavin
Small transitional light wood floor bathroom photo in Denver with blue walls, a vessel sink and quartz countertops
Small transitional light wood floor bathroom photo in Denver with blue walls, a vessel sink and quartz countertops
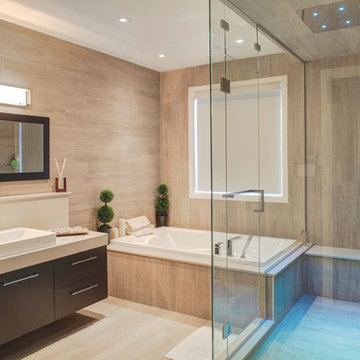
Contemporary Modern Bathroom
Bathroom - mid-sized transitional master light wood floor bathroom idea in Houston with flat-panel cabinets, dark wood cabinets, a vessel sink, solid surface countertops and a hinged shower door
Bathroom - mid-sized transitional master light wood floor bathroom idea in Houston with flat-panel cabinets, dark wood cabinets, a vessel sink, solid surface countertops and a hinged shower door
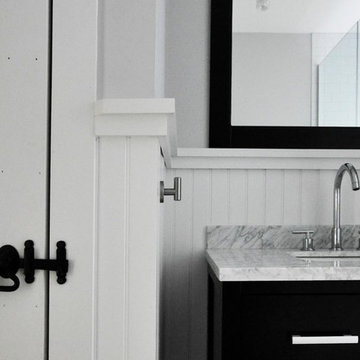
Veronica Decca
Alcove shower - mid-sized transitional 3/4 gray tile and ceramic tile light wood floor alcove shower idea in New York with an integrated sink, flat-panel cabinets, dark wood cabinets, marble countertops, a one-piece toilet and gray walls
Alcove shower - mid-sized transitional 3/4 gray tile and ceramic tile light wood floor alcove shower idea in New York with an integrated sink, flat-panel cabinets, dark wood cabinets, marble countertops, a one-piece toilet and gray walls
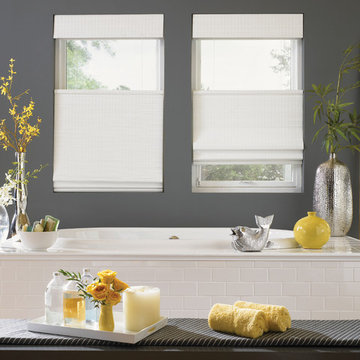
Example of a large transitional master light wood floor and beige floor drop-in bathtub design in Other with gray walls
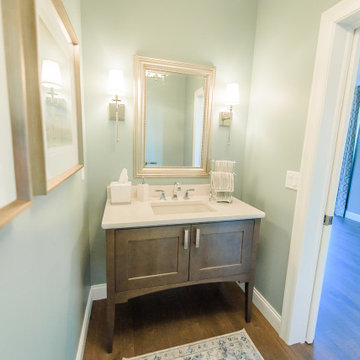
Small transitional light wood floor powder room photo in St Louis with furniture-like cabinets, medium tone wood cabinets, green walls, an undermount sink, quartz countertops, white countertops and a freestanding vanity
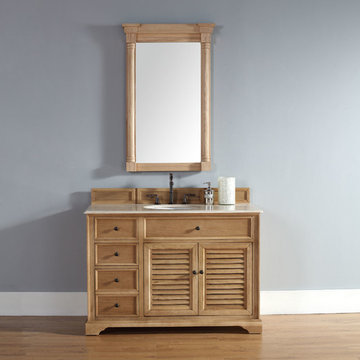
Please note: Vanities are priced with no vanity top. Multiple vanity top options available.
Transitional light wood floor bathroom photo in San Diego with an undermount sink, furniture-like cabinets, light wood cabinets, granite countertops and gray walls
Transitional light wood floor bathroom photo in San Diego with an undermount sink, furniture-like cabinets, light wood cabinets, granite countertops and gray walls
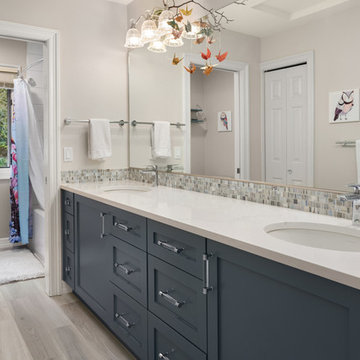
Mid-sized transitional master light wood floor and beige floor bathroom photo in Portland with beige walls, shaker cabinets, blue cabinets, an undermount sink, quartzite countertops and white countertops
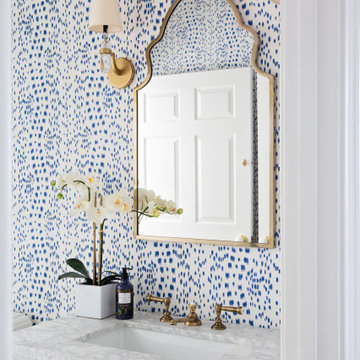
guest bathroom
Mid-sized transitional 3/4 light wood floor and brown floor bathroom photo in Orlando with a one-piece toilet, blue walls, marble countertops and gray countertops
Mid-sized transitional 3/4 light wood floor and brown floor bathroom photo in Orlando with a one-piece toilet, blue walls, marble countertops and gray countertops
Transitional Bath Ideas
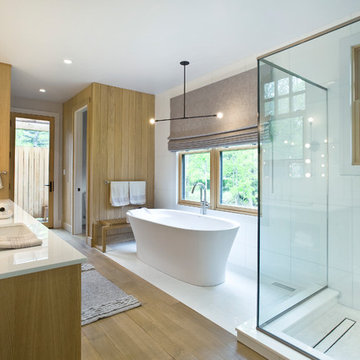
Modern Shelter Architecture
Bathroom - transitional master white tile light wood floor bathroom idea in New York with flat-panel cabinets, light wood cabinets, a one-piece toilet, white walls, an undermount sink, quartz countertops, a hinged shower door and white countertops
Bathroom - transitional master white tile light wood floor bathroom idea in New York with flat-panel cabinets, light wood cabinets, a one-piece toilet, white walls, an undermount sink, quartz countertops, a hinged shower door and white countertops
8







