Transitional Bath with Blue Walls Ideas
Refine by:
Budget
Sort by:Popular Today
121 - 140 of 13,625 photos
Item 1 of 3
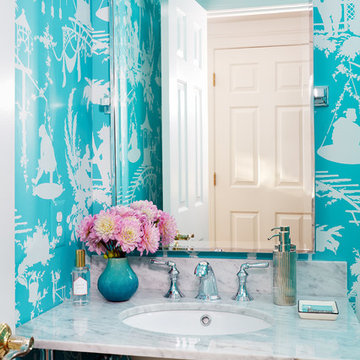
Powder room - transitional powder room idea in DC Metro with blue walls and an undermount sink
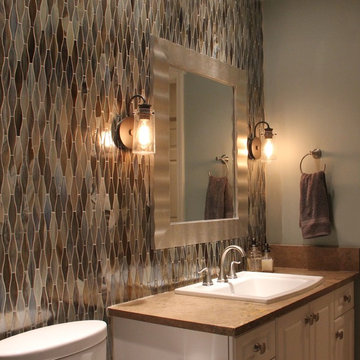
Amy Collier
Transitional glass tile porcelain tile bathroom photo in Atlanta with blue walls
Transitional glass tile porcelain tile bathroom photo in Atlanta with blue walls
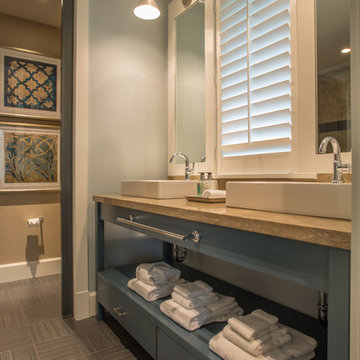
This bathroom floor is 12x12 Noir Linen in a parkay pattern. The blue painted cabinet base contrasts with the marble top and is echoed in the artwork hanging in the hallway.
A. Bonisolli Photography
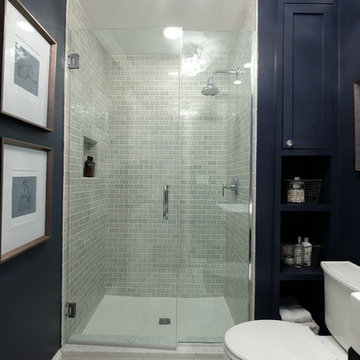
Kitchen Design by Deb Bayless, Design For Keeps, Napa, CA; photos by Carlos Vergara
Mid-sized transitional green tile and stone tile porcelain tile bathroom photo in San Francisco with a console sink, open cabinets, blue cabinets, a two-piece toilet and blue walls
Mid-sized transitional green tile and stone tile porcelain tile bathroom photo in San Francisco with a console sink, open cabinets, blue cabinets, a two-piece toilet and blue walls
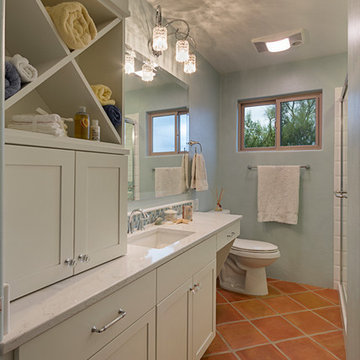
Inspiration for a mid-sized transitional master white tile and porcelain tile terra-cotta tile and beige floor alcove shower remodel in Denver with shaker cabinets, white cabinets, blue walls, an undermount sink and marble countertops
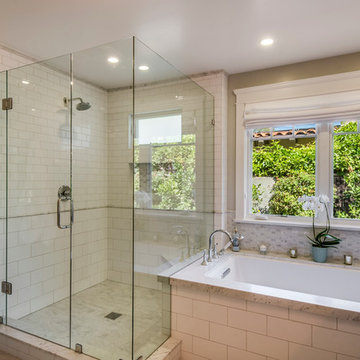
Large transitional master white tile and ceramic tile marble floor corner shower photo in Los Angeles with shaker cabinets, marble countertops, dark wood cabinets, an undermount tub, an undermount sink and blue walls
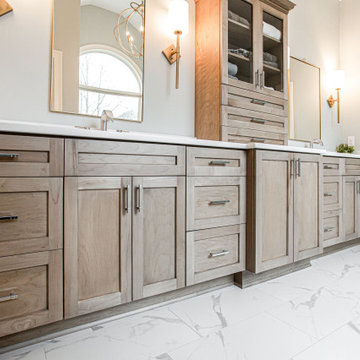
Mid-sized transitional master white tile and porcelain tile porcelain tile, white floor, double-sink and vaulted ceiling bathroom photo in Atlanta with shaker cabinets, light wood cabinets, a one-piece toilet, blue walls, a drop-in sink, quartz countertops, a hinged shower door, white countertops, a niche and a built-in vanity
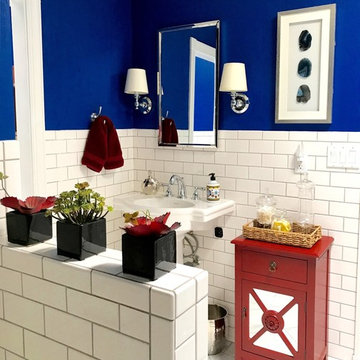
The wall in the entry hall is now beautifully done in a Venetian finish - red was selected as an accent wall to compliment the touches of red in the living room. New wall sconces were selected (Houzz); the art - which was previously over the fireplace in his former home - was placed on the wall. The bench cushion was reupholstered and pillows were placed on the bench to soften the look. A lovely introduction to his special home.
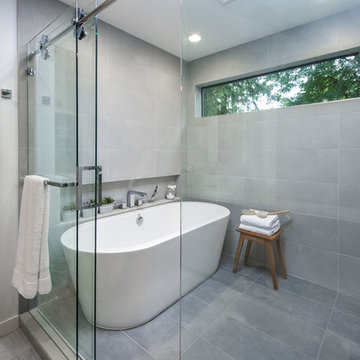
Bathroom - large transitional master white tile and stone slab light wood floor bathroom idea in Seattle with flat-panel cabinets, gray cabinets, a one-piece toilet, blue walls, a drop-in sink and solid surface countertops
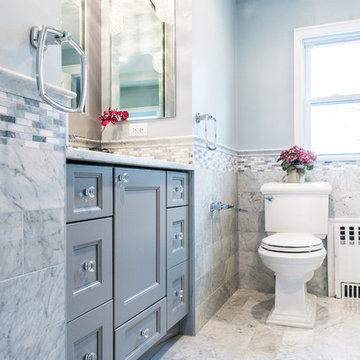
Our client had the laundry room down in the basement, like so many other homes, but could not figure out how to get it upstairs. There simply was no room for it, so when we were called in to design the bathroom, we were asked to figure out a way to do what so many home owners are doing right now. That is; how do we bring the laundry room upstairs where all of the bedrooms are located, where all the dirty laundry is generated, saving us from having to go down 3 floors back and forth. So, the looming questions were, can this be done in our already small bathroom area, and If this can be done, how can we do it to make it fit within the upstairs living quarters seamlessly?
It would take some creative thinking, some compromising and some clients who trust you enough to make some decisions that would affect not only their bathroom but their closets, their hallway, parts of their master bedroom and then having the logistics to work around their family, going in and out of their private sanctuary, keeping the area clean while generating a mountain of dust and debris, all in the same breath of being mindful of their precious children and a lovely dog.
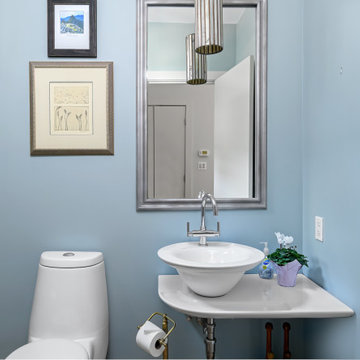
Transitional powder room photo in Providence with a one-piece toilet, blue walls, a vessel sink and white countertops
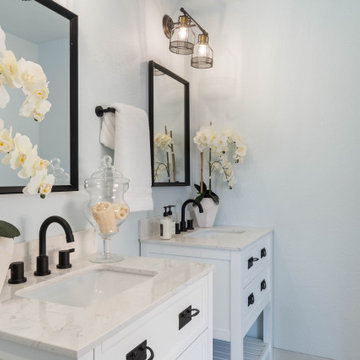
Mid-sized transitional 3/4 bathroom photo in Hawaii with shaker cabinets, white cabinets, blue walls, an undermount sink and gray countertops
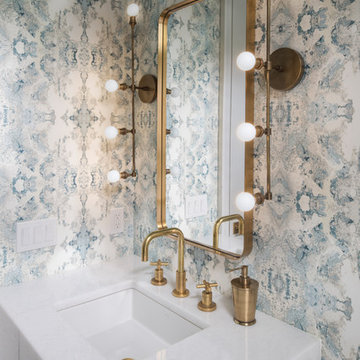
Mid-sized transitional powder room photo in Other with white cabinets, blue walls, an undermount sink, quartz countertops and white countertops
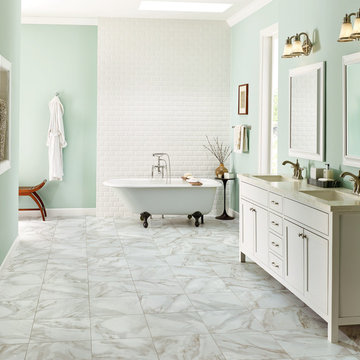
Large transitional master white tile and subway tile marble floor claw-foot bathtub photo in Orange County with shaker cabinets, white cabinets, blue walls and an undermount sink
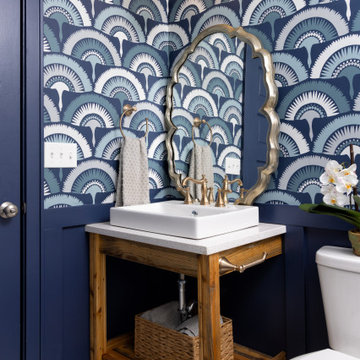
Bathroom - transitional white tile white floor, single-sink, ceramic tile and wallpaper bathroom idea in Kansas City with open cabinets, a one-piece toilet, an integrated sink, quartz countertops, a hinged shower door, white countertops, a freestanding vanity, medium tone wood cabinets and blue walls
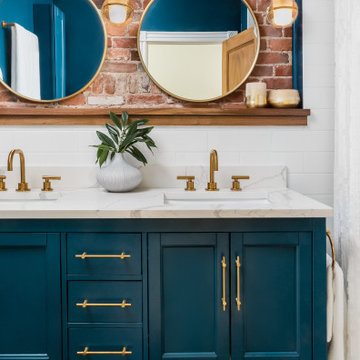
Inspiration for a transitional porcelain tile, white floor, double-sink and brick wall tub/shower combo remodel in Boston with blue cabinets, blue walls, marble countertops, white countertops and a freestanding vanity
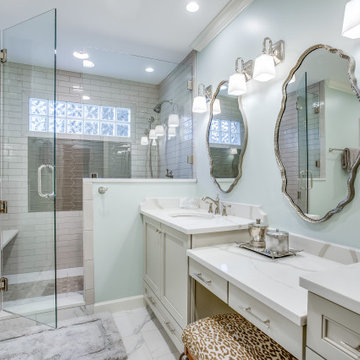
Bathroom - transitional master gray tile and white tile double-sink bathroom idea in Birmingham with recessed-panel cabinets, beige cabinets, blue walls, an undermount sink, a hinged shower door, multicolored countertops and a built-in vanity
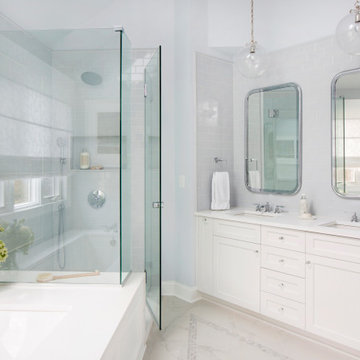
This master bath was designed to modernize a 90's house. The client's wanted clean, fresh and simple. We designed a custom vanity to maximize storage and installed RH medicine cabinets. The clients did not want to break the bank on this renovation so we maximized the look with a marble inlay in the floor, pattern details on the shower walls and a gorgeous window treatment.
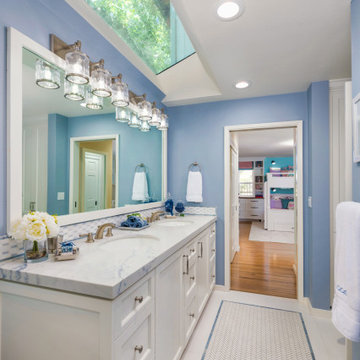
Bathroom - transitional mosaic tile floor, white floor and double-sink bathroom idea in San Francisco with recessed-panel cabinets, white cabinets, blue walls, an undermount sink, white countertops and a built-in vanity
Transitional Bath with Blue Walls Ideas
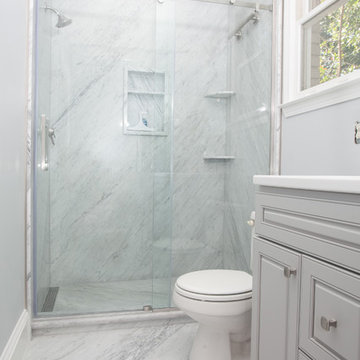
Re-Bath Solid Marble Panels for the Shower Wall, Shower Base, and Shower Floor. 3/8" Frameless Shower Door
Example of a mid-sized transitional master black and white tile and stone slab marble floor and white floor bathroom design in Other with raised-panel cabinets, gray cabinets, a two-piece toilet, blue walls, an integrated sink, solid surface countertops and white countertops
Example of a mid-sized transitional master black and white tile and stone slab marble floor and white floor bathroom design in Other with raised-panel cabinets, gray cabinets, a two-piece toilet, blue walls, an integrated sink, solid surface countertops and white countertops
7







