Transitional Bath with Glass-Front Cabinets Ideas
Refine by:
Budget
Sort by:Popular Today
121 - 140 of 714 photos
Item 1 of 3
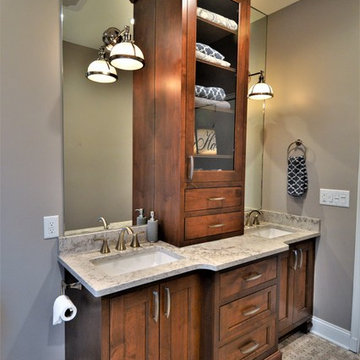
Example of a large transitional master beige tile and ceramic tile ceramic tile and gray floor bathroom design in Milwaukee with glass-front cabinets, medium tone wood cabinets, a two-piece toilet, beige walls, a drop-in sink, laminate countertops and a hinged shower door
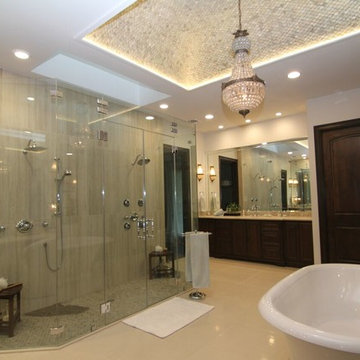
Bathroom - mid-sized transitional master beige tile and porcelain tile travertine floor and beige floor bathroom idea in Houston with glass-front cabinets, dark wood cabinets, white walls, an undermount sink, quartz countertops and a hinged shower door
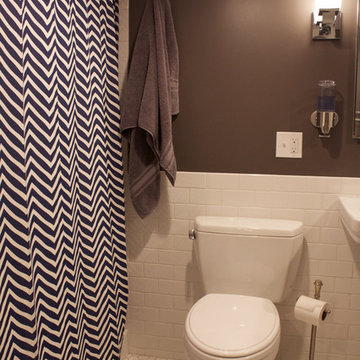
Rebecca Lee
Example of a mid-sized transitional white tile and ceramic tile ceramic tile alcove shower design in Salt Lake City with a pedestal sink, glass-front cabinets, a two-piece toilet and gray walls
Example of a mid-sized transitional white tile and ceramic tile ceramic tile alcove shower design in Salt Lake City with a pedestal sink, glass-front cabinets, a two-piece toilet and gray walls
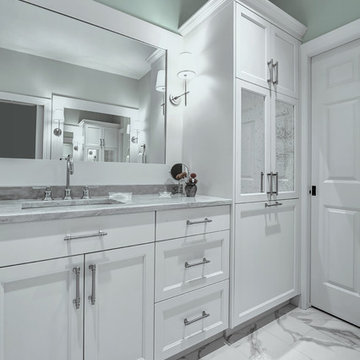
Inspiration for a large transitional master white tile and marble tile marble floor and white floor bathroom remodel in Charleston with glass-front cabinets, white cabinets, white walls, an undermount sink, quartz countertops and gray countertops
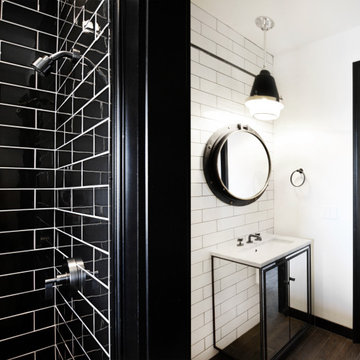
When planning this custom residence, the owners had a clear vision – to create an inviting home for their family, with plenty of opportunities to entertain, play, and relax and unwind. They asked for an interior that was approachable and rugged, with an aesthetic that would stand the test of time. Amy Carman Design was tasked with designing all of the millwork, custom cabinetry and interior architecture throughout, including a private theater, lower level bar, game room and a sport court. A materials palette of reclaimed barn wood, gray-washed oak, natural stone, black windows, handmade and vintage-inspired tile, and a mix of white and stained woodwork help set the stage for the furnishings. This down-to-earth vibe carries through to every piece of furniture, artwork, light fixture and textile in the home, creating an overall sense of warmth and authenticity.
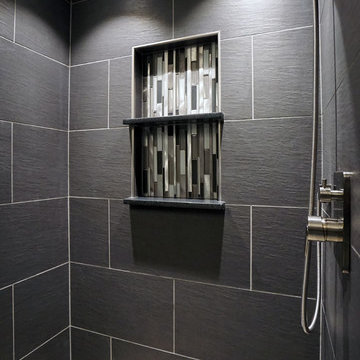
Example of a small transitional black tile and ceramic tile ceramic tile and beige floor bathroom design in New York with glass-front cabinets, black cabinets, a one-piece toilet, white walls, a vessel sink and limestone countertops
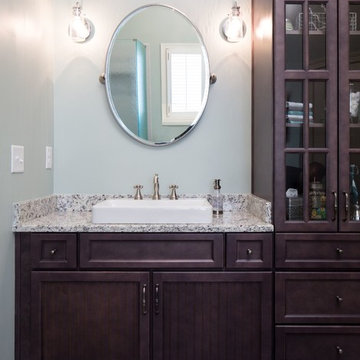
Adam Pendleton
Example of a mid-sized transitional master gray tile and porcelain tile porcelain tile bathroom design in Atlanta with glass-front cabinets, dark wood cabinets, green walls, a vessel sink and granite countertops
Example of a mid-sized transitional master gray tile and porcelain tile porcelain tile bathroom design in Atlanta with glass-front cabinets, dark wood cabinets, green walls, a vessel sink and granite countertops
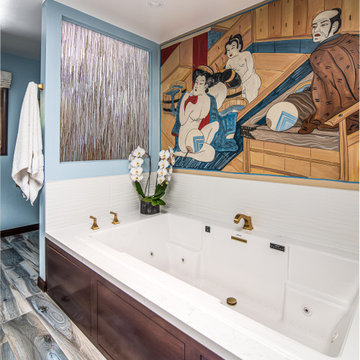
Mid-sized transitional master white tile and porcelain tile medium tone wood floor and multicolored floor bathroom photo in Los Angeles with glass-front cabinets, dark wood cabinets, blue walls, an undermount sink, quartz countertops, a hinged shower door and white countertops
Replacing the tub with a large walk in shower in the same footprint, adding a vanity, instead of a pedestal sink, and a full width medicine cabinet, allowed for a lot of storage, in a small space.
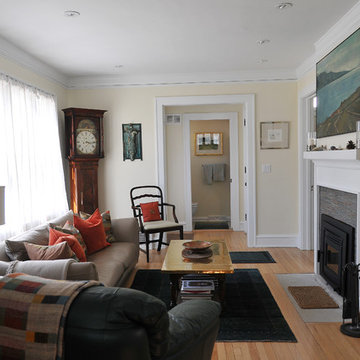
A small full bath was added off the front hall way. View from the living room and hall through the pocket door.
Inspiration for a small transitional white tile and glass tile powder room remodel in Milwaukee with glass-front cabinets, a wall-mount toilet, yellow walls, a vessel sink and wood countertops
Inspiration for a small transitional white tile and glass tile powder room remodel in Milwaukee with glass-front cabinets, a wall-mount toilet, yellow walls, a vessel sink and wood countertops
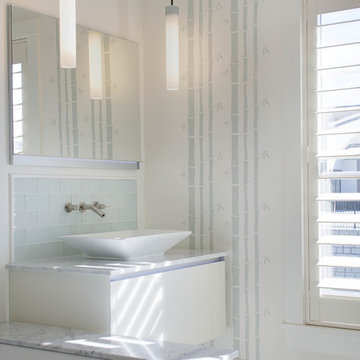
Tim Lee
Mid-sized transitional master green tile and glass tile bathroom photo in New York with a vessel sink, glass-front cabinets, marble countertops, an undermount tub and white walls
Mid-sized transitional master green tile and glass tile bathroom photo in New York with a vessel sink, glass-front cabinets, marble countertops, an undermount tub and white walls
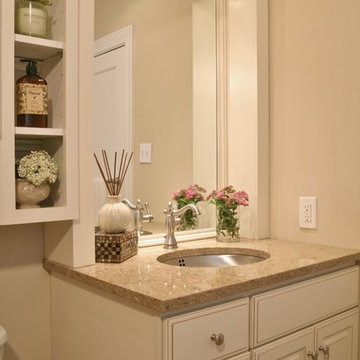
Mid-sized transitional master beige tile and ceramic tile ceramic tile doorless shower photo in Philadelphia with an undermount sink, glass-front cabinets, white cabinets, granite countertops, a two-piece toilet and beige walls
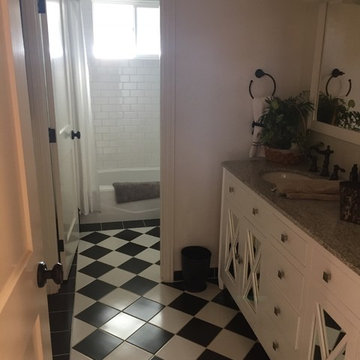
Example of a small transitional master white tile and subway tile black floor bathroom design in San Francisco with glass-front cabinets, white cabinets, white walls, an undermount sink, granite countertops and gray countertops
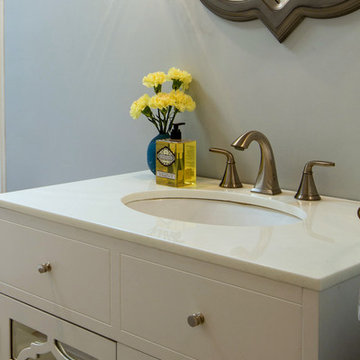
Amy Williams Photography
Inspiration for a small transitional kids' white tile and stone tile porcelain tile bathroom remodel in Los Angeles with glass-front cabinets, white cabinets, a one-piece toilet, gray walls, an undermount sink and quartzite countertops
Inspiration for a small transitional kids' white tile and stone tile porcelain tile bathroom remodel in Los Angeles with glass-front cabinets, white cabinets, a one-piece toilet, gray walls, an undermount sink and quartzite countertops
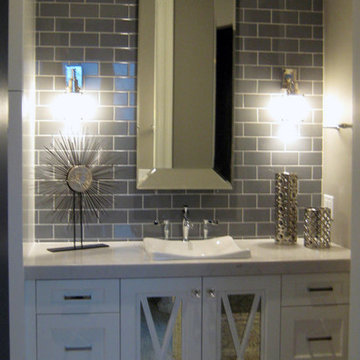
Inspiration for a mid-sized transitional 3/4 gray tile and subway tile porcelain tile and white floor bathroom remodel in Other with glass-front cabinets, white cabinets, gray walls, a vessel sink and marble countertops
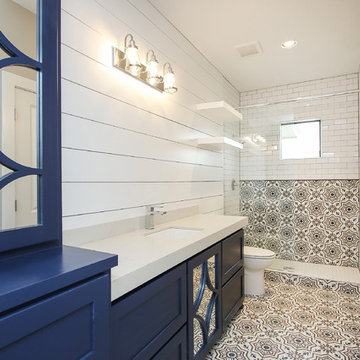
Rockbait Photos
Transitional cement tile cement tile floor bathroom photo in Houston with glass-front cabinets, blue cabinets, a hinged shower door and white countertops
Transitional cement tile cement tile floor bathroom photo in Houston with glass-front cabinets, blue cabinets, a hinged shower door and white countertops
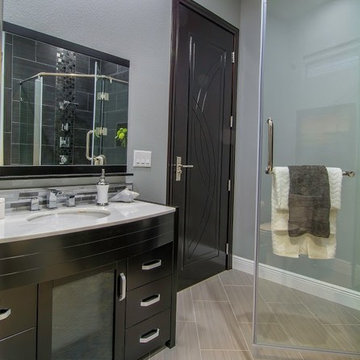
Inspiration for a large transitional 3/4 gray tile and porcelain tile porcelain tile corner shower remodel in Tampa with an undermount sink, glass-front cabinets, dark wood cabinets, gray walls and solid surface countertops
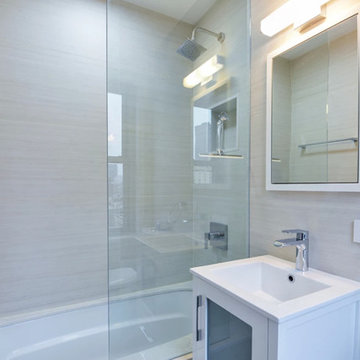
Bathroom - mid-sized transitional bathroom idea in Other with glass-front cabinets, white cabinets, gray walls and an integrated sink
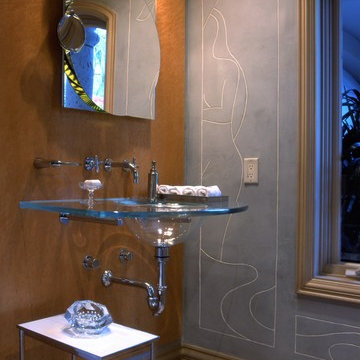
Carved Venetian plaster by Nailer Plastering adorns this transitional powder room complete with Vitraform glass sink and maple burl wood wall panels
Inspiration for a mid-sized transitional gray floor powder room remodel in Orange County with glass-front cabinets and glass countertops
Inspiration for a mid-sized transitional gray floor powder room remodel in Orange County with glass-front cabinets and glass countertops
Transitional Bath with Glass-Front Cabinets Ideas
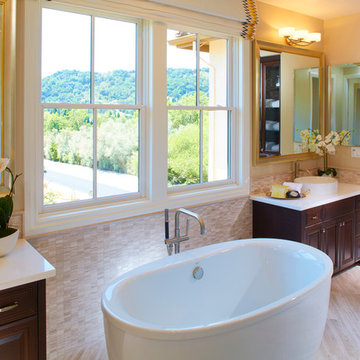
*Harvest Court sold out in July 2018*
Harvest Court offers 26 high-end single family homes with up to 4 bedrooms, up to approximately 3,409 square feet, and each on a minimum homesite of approximately 7,141 square feet. Features include:
• Kohler® Oversized Tub with Archer® Faucet and 12x12 marble surround
• Precision Cabinets 36” Vanities with Framed Mirror
• Crema Marfil Slab Marble Countertops with Square/Eased Edge
• Kohler®, Archer® Widespread Chrome Facets
• Kohler®, Memoirs® Rectangular Under-Mount Sinks, Archer® Elongated Toilet
• Frameless Heavy Glass Enclosure with Chrome Handle
• Emser® 18x18 Tile Flooring
• Crema Marfil Marble Shower Wall Tile and Floor
7







