Transitional Bath with Glass-Front Cabinets Ideas
Refine by:
Budget
Sort by:Popular Today
161 - 180 of 714 photos
Item 1 of 3
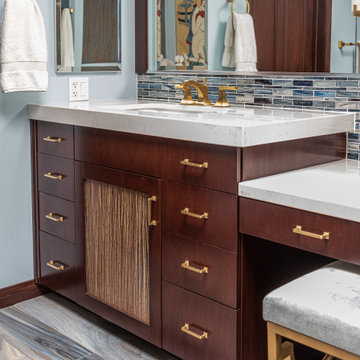
Example of a mid-sized transitional master white tile and porcelain tile medium tone wood floor and multicolored floor bathroom design in Los Angeles with glass-front cabinets, dark wood cabinets, blue walls, an undermount sink, quartz countertops, a hinged shower door and white countertops
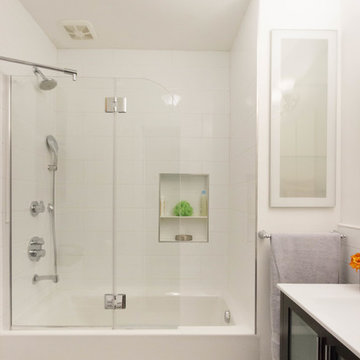
Decorated and Photographed by Tailored Interior Space Planning & Decorating, LLC.
Example of a mid-sized transitional white tile and porcelain tile porcelain tile bathroom design in New York with an integrated sink, a one-piece toilet, white walls, glass-front cabinets, dark wood cabinets and quartz countertops
Example of a mid-sized transitional white tile and porcelain tile porcelain tile bathroom design in New York with an integrated sink, a one-piece toilet, white walls, glass-front cabinets, dark wood cabinets and quartz countertops
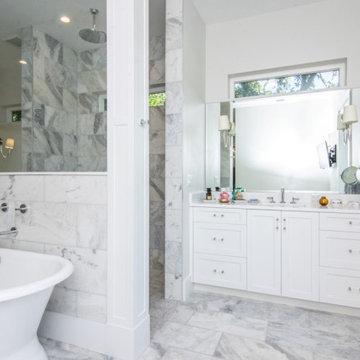
Much like the master bedroom, the master bathroom should be a large, luxurious space fit for a royal family.
Inspiration for a huge transitional master beige tile and ceramic tile ceramic tile, gray floor, double-sink and wallpaper bathroom remodel in Tampa with glass-front cabinets, a one-piece toilet, gray walls, an undermount sink, quartzite countertops, a hinged shower door, white countertops and a built-in vanity
Inspiration for a huge transitional master beige tile and ceramic tile ceramic tile, gray floor, double-sink and wallpaper bathroom remodel in Tampa with glass-front cabinets, a one-piece toilet, gray walls, an undermount sink, quartzite countertops, a hinged shower door, white countertops and a built-in vanity
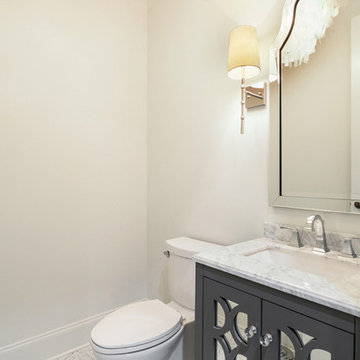
Transitional marble floor powder room photo in New Orleans with glass-front cabinets, gray cabinets, a two-piece toilet, white walls, an undermount sink and marble countertops
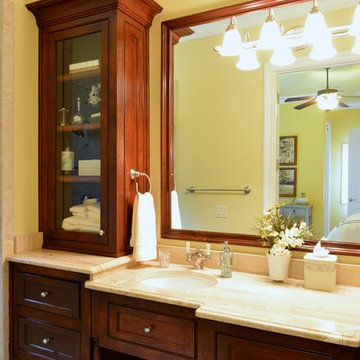
Example of a mid-sized transitional ceramic tile bathroom design in Dallas with glass-front cabinets, dark wood cabinets, yellow walls, a drop-in sink and granite countertops
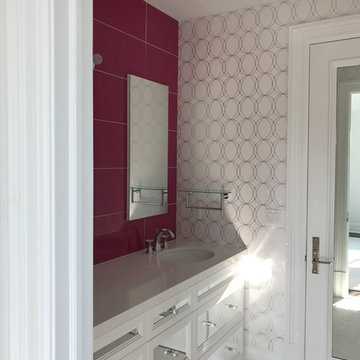
Inspiration for a mid-sized transitional kids' pink tile and porcelain tile porcelain tile and white floor bathroom remodel in New York with glass-front cabinets, white cabinets, white walls, an undermount sink, quartz countertops and white countertops
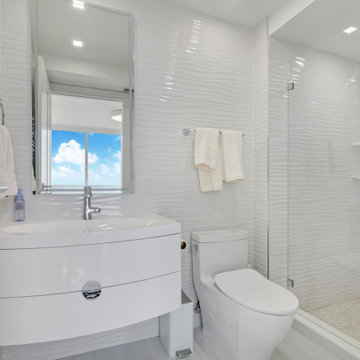
Example of a large transitional 3/4 white tile and porcelain tile porcelain tile, gray floor and single-sink bathroom design in Miami with glass-front cabinets, white cabinets, a one-piece toilet, white walls, an integrated sink, solid surface countertops, a hinged shower door, a niche and a floating vanity
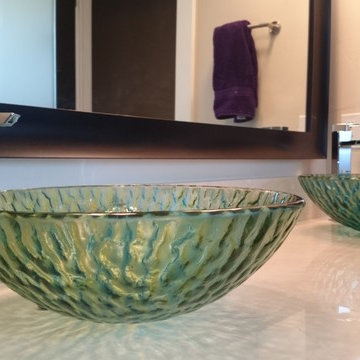
Inspiration for a large transitional master bathroom remodel in Salt Lake City with quartz countertops, glass-front cabinets, black cabinets, beige walls, a vessel sink and beige countertops
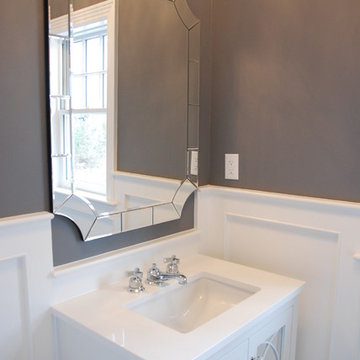
Example of a large transitional 3/4 single-sink bathroom design in New York with glass-front cabinets, white cabinets, gray walls, an undermount sink, a hinged shower door, white countertops and a freestanding vanity
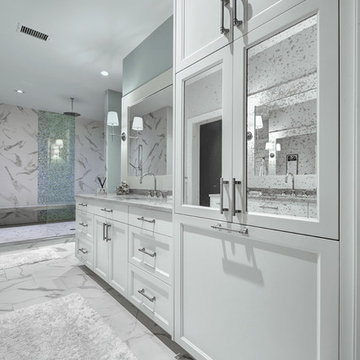
Large transitional master white tile and marble tile marble floor and white floor bathroom photo in Charleston with glass-front cabinets, white cabinets, white walls, an undermount sink, quartz countertops and gray countertops
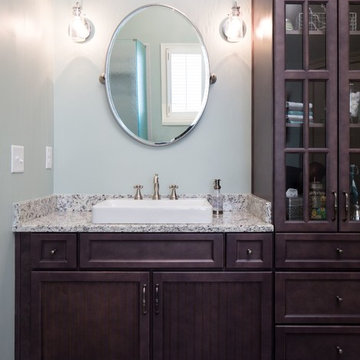
Inspiration for a mid-sized transitional master gray tile and porcelain tile porcelain tile bathroom remodel in Atlanta with glass-front cabinets, dark wood cabinets, blue walls, a vessel sink and granite countertops
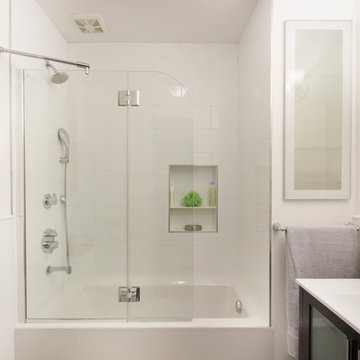
Decorated and Photographed by Tailored Interior Space Planning & Decorating, LLC.
Mid-sized transitional white tile and porcelain tile porcelain tile bathroom photo in New York with an integrated sink, a one-piece toilet, white walls, glass-front cabinets, dark wood cabinets and quartz countertops
Mid-sized transitional white tile and porcelain tile porcelain tile bathroom photo in New York with an integrated sink, a one-piece toilet, white walls, glass-front cabinets, dark wood cabinets and quartz countertops
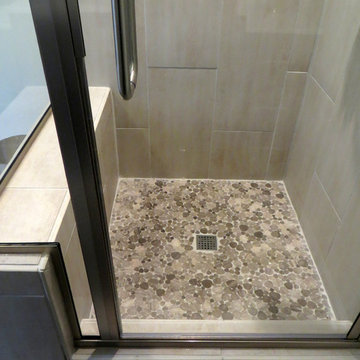
Clarkitecture
Corner shower - mid-sized transitional master beige tile and porcelain tile porcelain tile corner shower idea in Wichita with an integrated sink, glass-front cabinets, dark wood cabinets, solid surface countertops, a one-piece toilet and white walls
Corner shower - mid-sized transitional master beige tile and porcelain tile porcelain tile corner shower idea in Wichita with an integrated sink, glass-front cabinets, dark wood cabinets, solid surface countertops, a one-piece toilet and white walls
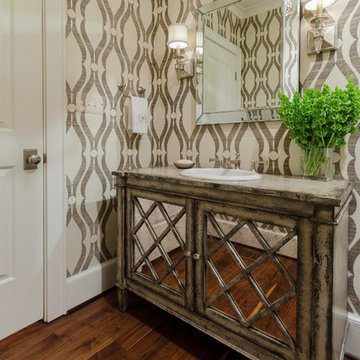
Example of a mid-sized transitional 3/4 marble floor and white floor bathroom design in DC Metro with glass-front cabinets, medium tone wood cabinets, a one-piece toilet, green walls, a drop-in sink, wood countertops and brown countertops
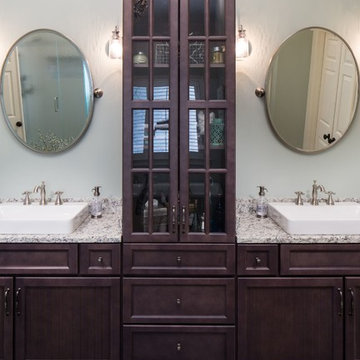
Bathroom - mid-sized transitional master gray tile and porcelain tile porcelain tile bathroom idea in Atlanta with glass-front cabinets, dark wood cabinets, blue walls, a vessel sink and granite countertops
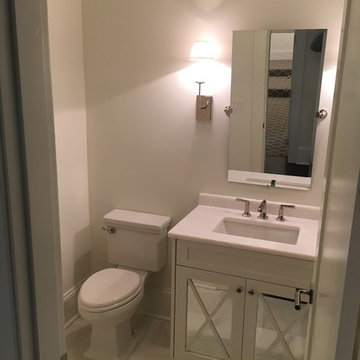
Example of a small transitional powder room design in Atlanta with glass-front cabinets, white cabinets, a two-piece toilet, white walls, an undermount sink and marble countertops
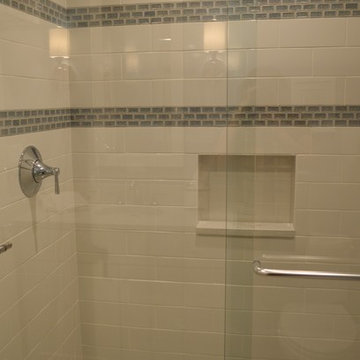
Alcove shower - mid-sized transitional master white tile and subway tile porcelain tile alcove shower idea in Chicago with glass-front cabinets, white cabinets, a two-piece toilet, blue walls, an undermount sink and quartz countertops
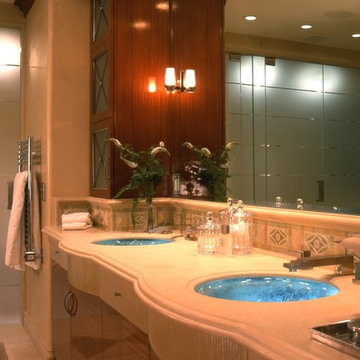
Vitraform underlit glass sinks highlight this master bath featuring sapele mahogany cabinetry, Jerusalem gold limestone countertop and a glass mosaic backsplash.
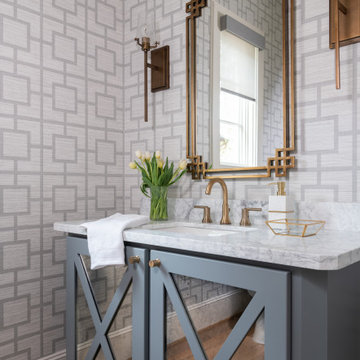
Inspiration for a mid-sized transitional light wood floor and brown floor powder room remodel in Houston with glass-front cabinets, gray cabinets, gray walls, an undermount sink, marble countertops and white countertops
Transitional Bath with Glass-Front Cabinets Ideas
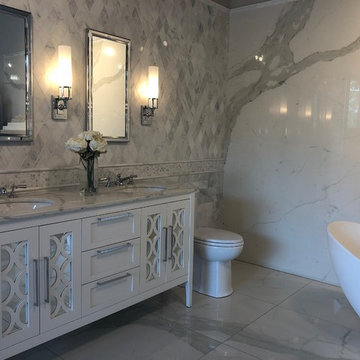
Freestanding bathtub - mid-sized transitional master gray tile and stone slab marble floor and gray floor freestanding bathtub idea in Bridgeport with glass-front cabinets, white cabinets, a two-piece toilet, white walls, an undermount sink, quartz countertops and white countertops
9







