Transitional Bath with White Cabinets Ideas
Refine by:
Budget
Sort by:Popular Today
161 - 180 of 53,684 photos
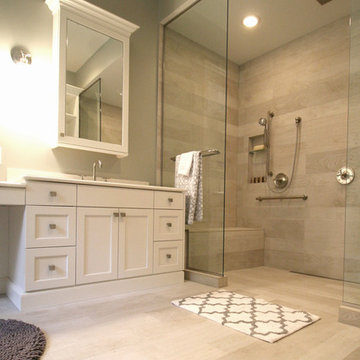
Barrier-free shower room.
Wooden floor look porcelain tile wall / floor.
Two contemporary adjustable handshowers.
Shaker variant vanity cabinets.
Caesarstone counter top / backsplash.
Lots of grab bars.
Rain tile.
Niche shelves (recessed shelves)
Linear drain.
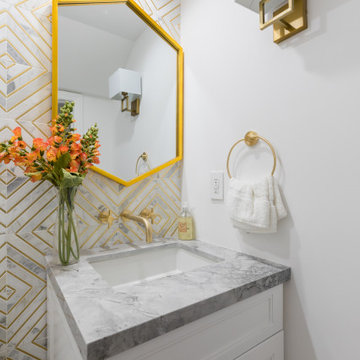
Inspiration for a transitional white tile powder room remodel in Los Angeles with recessed-panel cabinets, white cabinets, white walls, an undermount sink and gray countertops
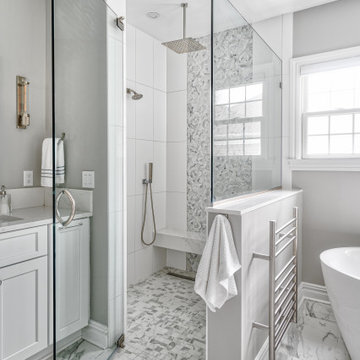
Curbless shower with rainhead, floating bench, linear drain and a large niche for shower items.
Photography by Chris Veith
Example of a huge transitional master white tile and porcelain tile marble floor bathroom design in New York with shaker cabinets, white cabinets, a bidet, beige walls, an undermount sink, quartzite countertops, a hinged shower door and white countertops
Example of a huge transitional master white tile and porcelain tile marble floor bathroom design in New York with shaker cabinets, white cabinets, a bidet, beige walls, an undermount sink, quartzite countertops, a hinged shower door and white countertops
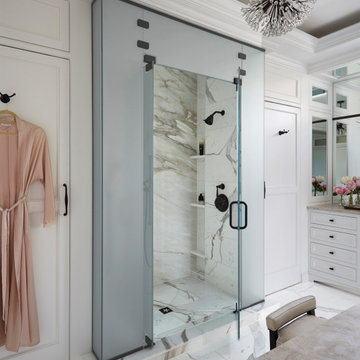
Inspiration for a transitional master white tile white floor alcove shower remodel in Chicago with beaded inset cabinets, white cabinets, white walls, beige countertops and a built-in vanity
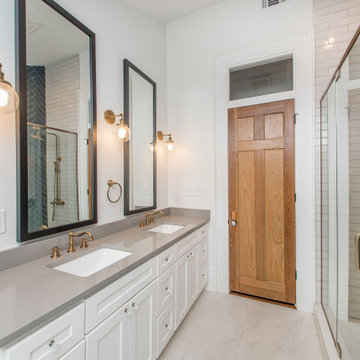
Large transitional 3/4 blue tile and white tile porcelain tile, beige floor and double-sink alcove shower photo in New Orleans with shaker cabinets, white cabinets, white walls, an undermount sink, a hinged shower door, gray countertops and a built-in vanity
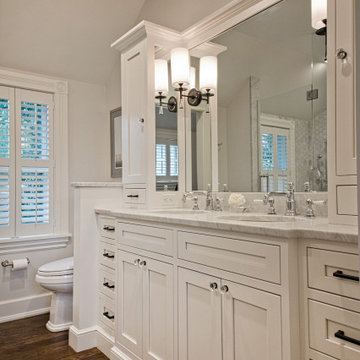
Inspiration for a large transitional master medium tone wood floor and brown floor bathroom remodel in Cleveland with shaker cabinets, white cabinets, a two-piece toilet, gray walls, an undermount sink and gray countertops
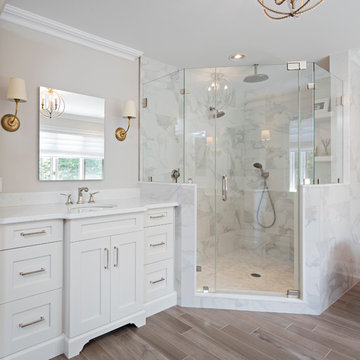
Example of a large transitional master gray tile and marble tile porcelain tile and brown floor bathroom design in New York with shaker cabinets, white cabinets, gray walls, an undermount sink, marble countertops, a hinged shower door and white countertops
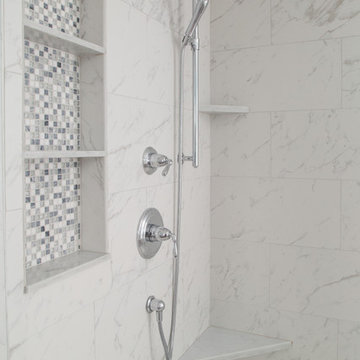
The walk-in custom shower surround is a marble-look porcelain. The plumbing controls are from the Kohler Devonshire collection and are paired with the Kohler Bancroft hand shower mounted on a slide bar. The custom niche is accented with a marble and glass mosaic tile.
Photography by Kyle J Caldwell
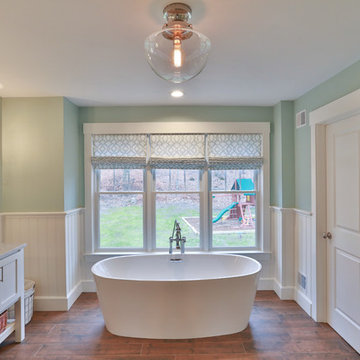
Pedro Sousa
Large transitional master medium tone wood floor and brown floor bathroom photo in New York with shaker cabinets, white cabinets, a two-piece toilet, blue walls, an undermount sink, marble countertops and a hinged shower door
Large transitional master medium tone wood floor and brown floor bathroom photo in New York with shaker cabinets, white cabinets, a two-piece toilet, blue walls, an undermount sink, marble countertops and a hinged shower door
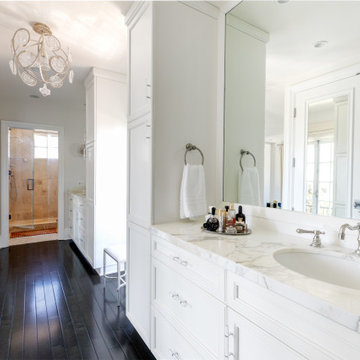
Bathroom - transitional master dark wood floor, brown floor and double-sink bathroom idea in Los Angeles with recessed-panel cabinets, white cabinets, gray walls, an undermount sink, white countertops and a built-in vanity
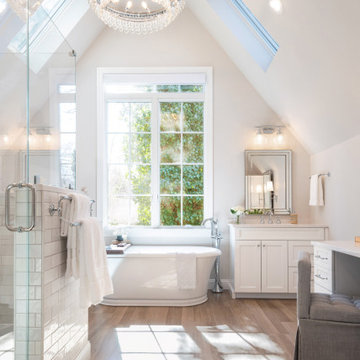
Inspiration for a transitional double-sink and vaulted ceiling bathroom remodel in Philadelphia with white cabinets and a hinged shower door
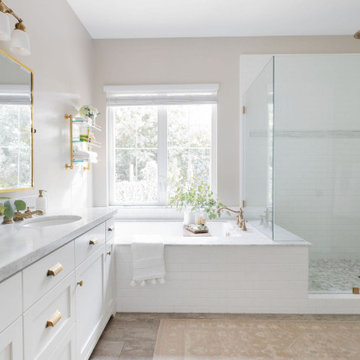
Example of a transitional master subway tile beige floor and double-sink alcove shower design in Sacramento with shaker cabinets, white cabinets, an undermount tub, beige walls, an undermount sink, marble countertops, a hinged shower door, gray countertops and a built-in vanity
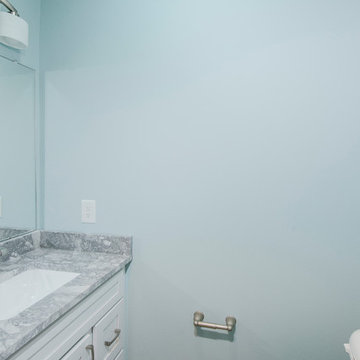
Inspiration for a transitional gray tile, white tile and subway tile porcelain tile and gray floor bathroom remodel in Columbus with shaker cabinets, white cabinets, green walls, an undermount sink and marble countertops
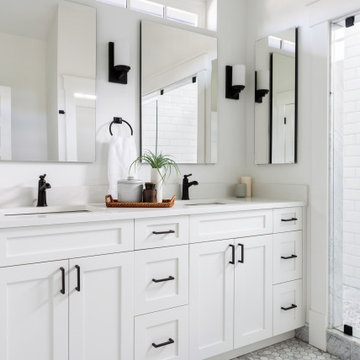
Example of a transitional white tile mosaic tile floor, gray floor and double-sink alcove shower design in Seattle with shaker cabinets, white cabinets, white walls, an undermount sink, a hinged shower door, white countertops and a built-in vanity
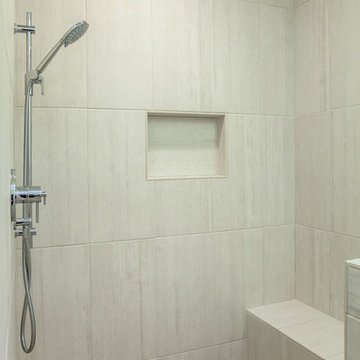
Bathroom - transitional master beige tile and porcelain tile mosaic tile floor and multicolored floor bathroom idea in Phoenix with recessed-panel cabinets, white cabinets, white walls, an undermount sink and quartz countertops
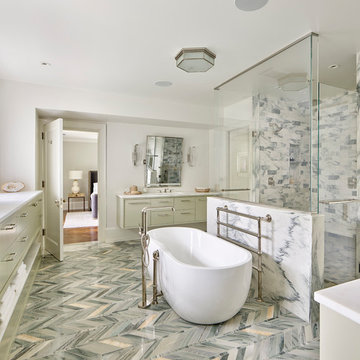
This expansive master bath has been beautifully renovated with marble tiling on the floor and in the walk-in, frameless shower enclosure.
Bathroom - huge transitional master white tile and porcelain tile marble floor and white floor bathroom idea in Philadelphia with flat-panel cabinets, white cabinets, a one-piece toilet, white walls, an undermount sink, solid surface countertops, a hinged shower door and white countertops
Bathroom - huge transitional master white tile and porcelain tile marble floor and white floor bathroom idea in Philadelphia with flat-panel cabinets, white cabinets, a one-piece toilet, white walls, an undermount sink, solid surface countertops, a hinged shower door and white countertops
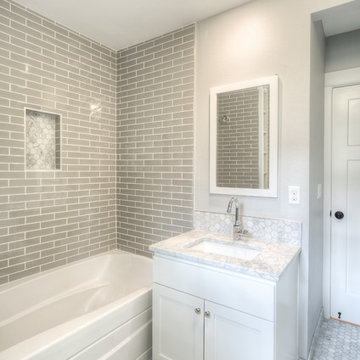
Image arts photo
Small transitional gray tile and ceramic tile mosaic tile floor and gray floor bathroom photo in Seattle with shaker cabinets, white cabinets, a two-piece toilet, gray walls, an undermount sink and quartz countertops
Small transitional gray tile and ceramic tile mosaic tile floor and gray floor bathroom photo in Seattle with shaker cabinets, white cabinets, a two-piece toilet, gray walls, an undermount sink and quartz countertops
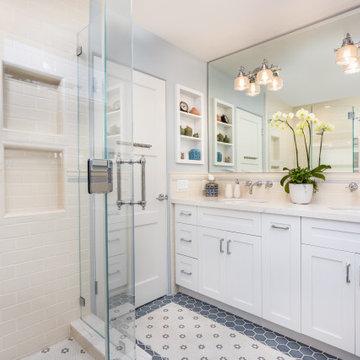
Second gorgeous bathroom of this set: The guest bathroom. Double-sink vanity, light and inviting beige color, and blue-white accents.
Inspiration for a mid-sized transitional 3/4 beige tile and subway tile mosaic tile floor, multicolored floor and double-sink corner shower remodel in Los Angeles with shaker cabinets, white cabinets, an undermount sink, quartz countertops, a hinged shower door, white countertops, a built-in vanity, gray walls and a niche
Inspiration for a mid-sized transitional 3/4 beige tile and subway tile mosaic tile floor, multicolored floor and double-sink corner shower remodel in Los Angeles with shaker cabinets, white cabinets, an undermount sink, quartz countertops, a hinged shower door, white countertops, a built-in vanity, gray walls and a niche

Our clients called us wanting to not only update their master bathroom but to specifically make it more functional. She had just had knee surgery, so taking a shower wasn’t easy. They wanted to remove the tub and enlarge the shower, as much as possible, and add a bench. She really wanted a seated makeup vanity area, too. They wanted to replace all vanity cabinets making them one height, and possibly add tower storage. With the current layout, they felt that there were too many doors, so we discussed possibly using a barn door to the bedroom.
We removed the large oval bathtub and expanded the shower, with an added bench. She got her seated makeup vanity and it’s placed between the shower and the window, right where she wanted it by the natural light. A tilting oval mirror sits above the makeup vanity flanked with Pottery Barn “Hayden” brushed nickel vanity lights. A lit swing arm makeup mirror was installed, making for a perfect makeup vanity! New taller Shiloh “Eclipse” bathroom cabinets painted in Polar with Slate highlights were installed (all at one height), with Kohler “Caxton” square double sinks. Two large beautiful mirrors are hung above each sink, again, flanked with Pottery Barn “Hayden” brushed nickel vanity lights on either side. Beautiful Quartzmasters Polished Calacutta Borghini countertops were installed on both vanities, as well as the shower bench top and shower wall cap.
Carrara Valentino basketweave mosaic marble tiles was installed on the shower floor and the back of the niches, while Heirloom Clay 3x9 tile was installed on the shower walls. A Delta Shower System was installed with both a hand held shower and a rainshower. The linen closet that used to have a standard door opening into the middle of the bathroom is now storage cabinets, with the classic Restoration Hardware “Campaign” pulls on the drawers and doors. A beautiful Birch forest gray 6”x 36” floor tile, laid in a random offset pattern was installed for an updated look on the floor. New glass paneled doors were installed to the closet and the water closet, matching the barn door. A gorgeous Shades of Light 20” “Pyramid Crystals” chandelier was hung in the center of the bathroom to top it all off!
The bedroom was painted a soothing Magnetic Gray and a classic updated Capital Lighting “Harlow” Chandelier was hung for an updated look.
We were able to meet all of our clients needs by removing the tub, enlarging the shower, installing the seated makeup vanity, by the natural light, right were she wanted it and by installing a beautiful barn door between the bathroom from the bedroom! Not only is it beautiful, but it’s more functional for them now and they love it!
Design/Remodel by Hatfield Builders & Remodelers | Photography by Versatile Imaging
Transitional Bath with White Cabinets Ideas
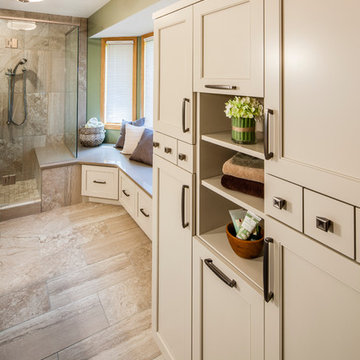
Our clients wanted to increase the size of their shower, omit their whirlpool tub and make better use of the open floor space in their master bathroom. Designer Barbara Bircher, CKD, moved and removed walls to open up the master bath and enlarge the master closet. Pocket doors were used to eliminate door interference with storage accessibility.
Barbara created two separate vanity stations for him and her. Rotating the toilet created a more spacious water closet concept while maintaining privacy. The shower was relocated and enlarged to include a bench, which continues under the window and houses individual hampers drawers. This new design included a linen closet tucked in nicely behind the shower. For those of you who are on the fence about removing a whirlpool tub, Steve and Mindy both agree they do not miss their whirlpool tub in any way!!
9







