Transitional Bathroom Ideas
Refine by:
Budget
Sort by:Popular Today
141 - 160 of 11,196 photos
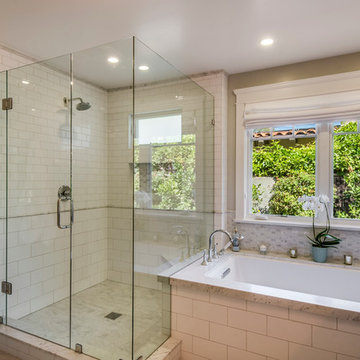
Large transitional master white tile and ceramic tile marble floor corner shower photo in Los Angeles with shaker cabinets, marble countertops, dark wood cabinets, an undermount tub, an undermount sink and blue walls
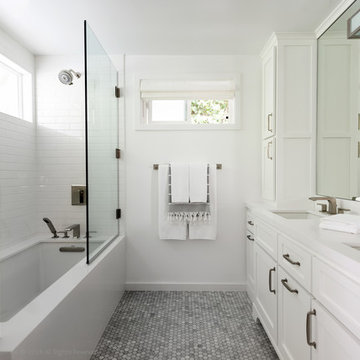
DESIGN BUILD REMODEL | Bathroom Remodel | FOUR POINT DESIGN BUILD INC | Part Four
This completely transformed 3500+ sf family dream home sits atop the gorgeous hills of Calabasas CA and celebrates the strategic and eclectic merging of contemporary and classic forms, with mid-century modern accents earthy touches of a world traveler.
Home to a very active family, when considering the needs our client's beautiful young daughter, our focus was on function, longevity, openness, daylight, privacy, and the future; As we planned ahead to a time when this bathroom might serve as another master suite!
AS SEEN IN Better Homes and Gardens | BEFORE & AFTER | 10 page feature and COVER | Spring 2016
To see more of this fantastic transformation, watch for the launch of our NEW website and blog THE FOUR POINT REPORT, where we celebrate this and other incredible design build journey! Launching September 2016.
Photography by Riley Jamison
#bathroom #remodel #LAinteriordesigner #builder #dreamproject #oneinamillion
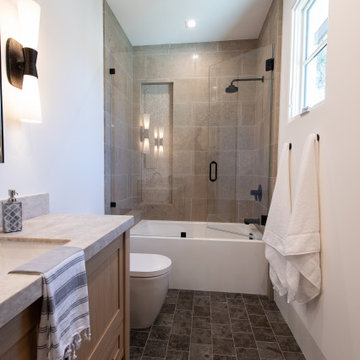
Mid-sized transitional gray tile and marble tile vinyl floor, gray floor and single-sink alcove shower photo in Orange County with recessed-panel cabinets, light wood cabinets, a one-piece toilet, white walls, an undermount sink, limestone countertops, a hinged shower door, beige countertops and a floating vanity
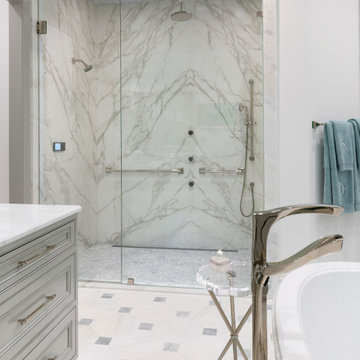
Detail of master bath shower with book-matched Neolith walls
Inspiration for a large transitional master white tile and marble tile marble floor and white floor freestanding bathtub remodel in Dallas with beaded inset cabinets, gray cabinets, gray walls, an undermount sink, marble countertops, a hinged shower door, white countertops and a built-in vanity
Inspiration for a large transitional master white tile and marble tile marble floor and white floor freestanding bathtub remodel in Dallas with beaded inset cabinets, gray cabinets, gray walls, an undermount sink, marble countertops, a hinged shower door, white countertops and a built-in vanity
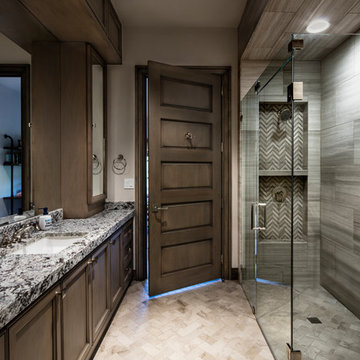
Example of a huge transitional kids' bathroom design in Austin with raised-panel cabinets, medium tone wood cabinets, an undermount sink and granite countertops
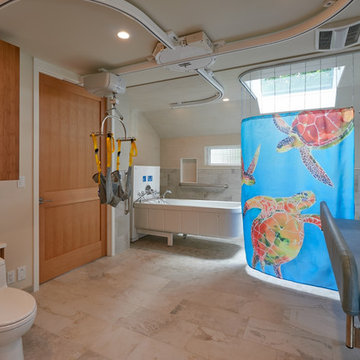
Example of a large transitional kids' white tile and porcelain tile porcelain tile walk-in shower design in Seattle with flat-panel cabinets, medium tone wood cabinets, a one-piece toilet, white walls, a wall-mount sink and quartz countertops
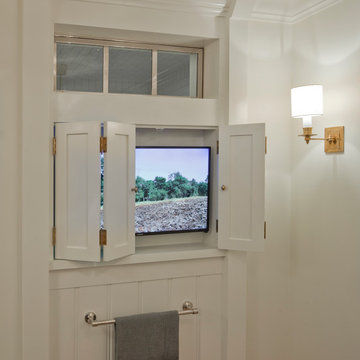
Photos by Tim Street Porter
Example of a large transitional master bathroom design in Los Angeles
Example of a large transitional master bathroom design in Los Angeles
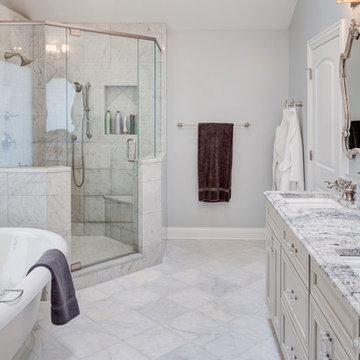
Example of a mid-sized transitional master white tile and stone tile marble floor and white floor bathroom design in Chicago with an undermount sink, flat-panel cabinets, gray cabinets, granite countertops, gray walls and a hinged shower door
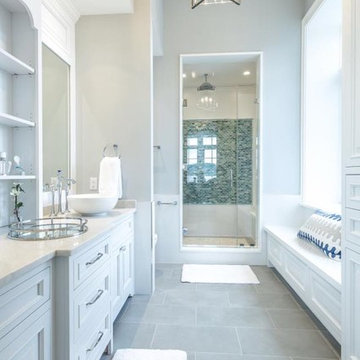
Example of a mid-sized transitional master blue tile, green tile and mosaic tile medium tone wood floor and brown floor alcove shower design in New York with shaker cabinets, white cabinets, beige walls, a vessel sink, quartz countertops and a hinged shower door
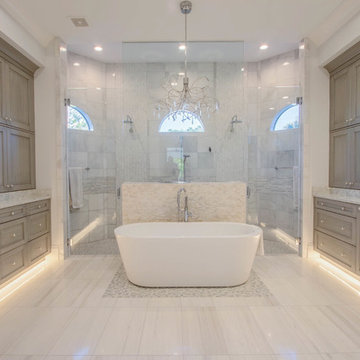
We are incredibly delighted to present the following project to our fans!
This full home remodel exemplifies luxury in every way. The expansive kitchen features two large islands perfect for prepping and servicing large gatherings, floor to ceiling cabinetry for abundant storage and display purposes, and Cambria quartz countertops for durability and luster. The master bath screams elegance with beautiful tile work throughout, which is easily visible through the large glass panes. The brushed stroke cabinetry adds contrast from the white soaking tub which is front and center. Truly a spa retreat that is a sanctuary.
We are so proud of our team for executing such a remarkable project! Let us know what you think!
Cabinetry:
R.D. Henry & Company - Door Styles: Naples/ Ralston Flat | Colors: Bark/ Dolphin Gray/ Harbor Gray Brushed / SW7006
Shiloh and Aspect Cabinetry - Door Styles: Metropolitan | Colors: Echo Ridge/ Natural Elm
Countertops by Sunmac Stone Specialists:
Cambria - Colors: Ella / Montgomery
Granite - Ocean Beige
Marble - Calcutta
Curava Recycled Glass Surfaces - Color: Himalaya
Hardware: Atlas Homewares - TK286PN/ TK288PN/ TK846PN/ 293-PN/ 292-PN/ 337-PN/ AP10-PN
Appliances by Monark Premium Appliance Co

As you walk through the front doors of this Modern Day French Chateau, you are immediately greeted with fresh and airy spaces with vast hallways, tall ceilings, and windows. Specialty moldings and trim, along with the curated selections of luxury fabrics and custom furnishings, drapery, and beddings, create the perfect mixture of French elegance.
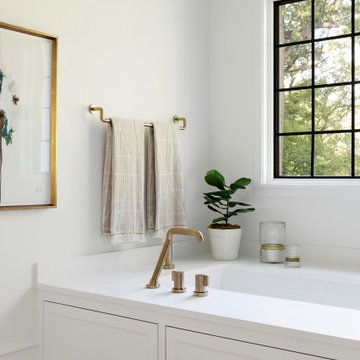
This beautiful French Provincial home is set on 10 acres, nestled perfectly in the oak trees. The original home was built in 1974 and had two large additions added; a great room in 1990 and a main floor master suite in 2001. This was my dream project: a full gut renovation of the entire 4,300 square foot home! I contracted the project myself, and we finished the interior remodel in just six months. The exterior received complete attention as well. The 1970s mottled brown brick went white to completely transform the look from dated to classic French. Inside, walls were removed and doorways widened to create an open floor plan that functions so well for everyday living as well as entertaining. The white walls and white trim make everything new, fresh and bright. It is so rewarding to see something old transformed into something new, more beautiful and more functional.

World Renowned Luxury Home Builder Fratantoni Luxury Estates built these beautiful Bathrooms! They build homes for families all over the country in any size and style. They also have in-house Architecture Firm Fratantoni Design and world-class interior designer Firm Fratantoni Interior Designers! Hire one or all three companies to design, build and or remodel your home!
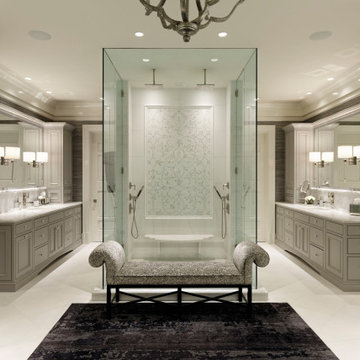
Large transitional master white tile and limestone tile ceramic tile, white floor and double-sink bathroom photo in DC Metro with gray cabinets, white walls, a drop-in sink, limestone countertops, gray countertops and a built-in vanity

The now dated 90s bath Katie spent her childhood splashing in underwent a full-scale renovation under her direction. The goal: Bring it down to the studs and make it new, without wiping away its roots. Details and materials were carefully selected to capitalize on the room’s architecture and to embrace the home’s traditional form. The result is a bathroom that feels like it should have been there from the start. Featured on HAVEN and in Rue Magazine Spring 2022.
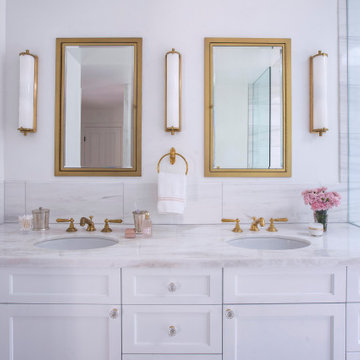
Double sink vanity adjacent to shower/tub combination, with heated marble herringbone floors, window, and skylight.
Unlacquered brass hardware and plumbing fixtures.
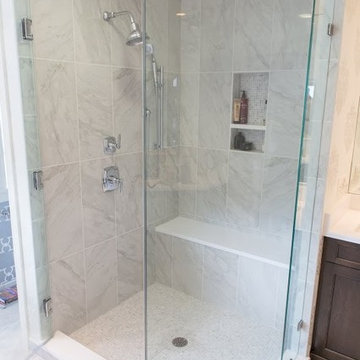
Inspiration for a large transitional master white tile and stone tile marble floor bathroom remodel in New York with an undermount sink, recessed-panel cabinets, dark wood cabinets, quartzite countertops and a two-piece toilet
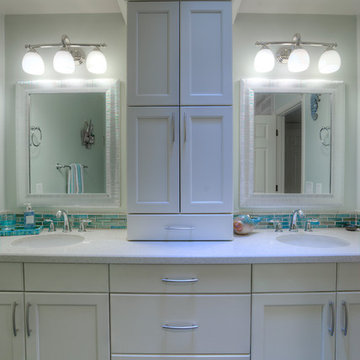
Mid-sized transitional kids' blue tile and glass tile porcelain tile and blue floor bathroom photo in Phoenix with shaker cabinets, white cabinets, an undermount sink, quartzite countertops, a one-piece toilet and blue walls
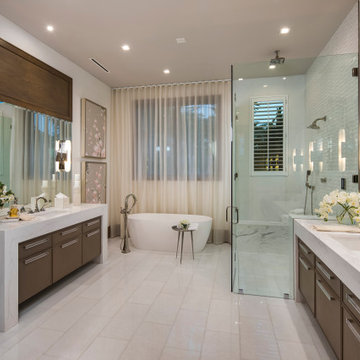
New Luxury Equestrian estate in Wellington Florida
Architect: Annie Carruthers In-Site Design Group LLC
Builder: Stock Custom Homes
Interior Designer: Marc-Michaels Interiors.
Transitional Bathroom Ideas
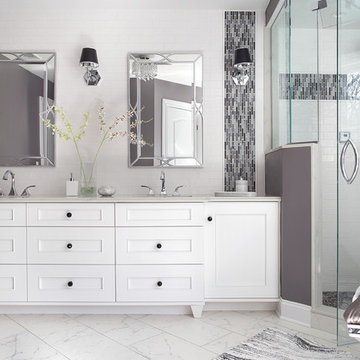
Peter Rymwid Architectural Photography.
A total remodel to the second floor of the home allowed for complete redesign of the master suite including the master bathroom. Priority number one for this new master bath was to create an environment where the client could close the door to escape and recharge. For this an oversized air tub for two and a generous steam shower were absolute necessities. By placing the tub on a bed of flat cut river stone tiles a feeling of floating on a pond is created. The windows above the tub were left unadorned to bring more of the outside in from the private acreage beyond the windows
The same tile is repeated on the shower floor. A large bench tucked into the shower allows the user to stretch out and enjoy the steam. Privacy for this young professional family was also an important feature. A separate commode room mirrors the shape of the shower and a recessed entrance to the bath creates privacy from the bedroom. Easy care porcelain tiles are used on the floor and wall behind the vanity. The same crisp white subway tile pattern is repeated in the shower. A white vanity with strong furniture lines and details provides all the storage you could want. Easy maintenance quartz counter tops repeat the white and grey marble patterned floor tiles. Beautiful framed mirrors reflect light throughout the room. Black crystal knobs adorn the cabinets and continue the black accent details. Polished chrome fittings and light fixtures with crystal accents add to the glam while the black shades and color accents provide the edge. Granite, a rich paint color from Benjamin Moore adds just the right amount of dramatic color to the walls. The subtle glimmer of glass tile and crystal details combined with the black color of the flat stone tile and the cabinet hardware meld the world of glamorous luxury and edgy style.
8





