Transitional Ceramic Tile Hallway Ideas
Refine by:
Budget
Sort by:Popular Today
81 - 100 of 399 photos
Item 1 of 3
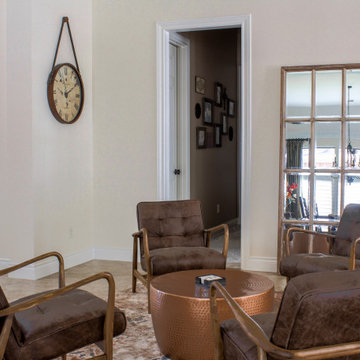
This was formerly a walk through to the living room, it's now a place for people to gather. The rug grounds the space.
Hallway - transitional ceramic tile, beige floor and coffered ceiling hallway idea in Houston with white walls
Hallway - transitional ceramic tile, beige floor and coffered ceiling hallway idea in Houston with white walls
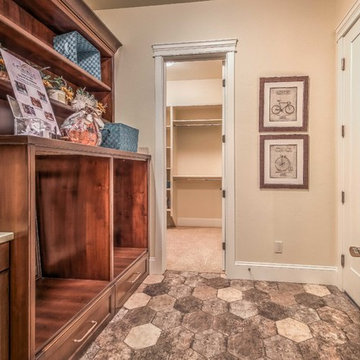
New York
Broadway, 9x10 Hex
As a wholesale importer and distributor of tile, brick, and stone, we maintain a significant inventory to supply dealers, designers, architects, and tile setters. Although we only sell to the trade, our showroom is open to the public for product selection.
We have five showrooms in the Northwest and are the premier tile distributor for Idaho, Montana, Wyoming, and Eastern Washington. Our corporate branch is located in Boise, Idaho.
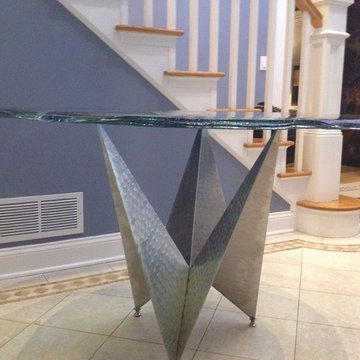
Crown base with glass top
Example of a mid-sized transitional ceramic tile and beige floor hallway design in Chicago with gray walls
Example of a mid-sized transitional ceramic tile and beige floor hallway design in Chicago with gray walls
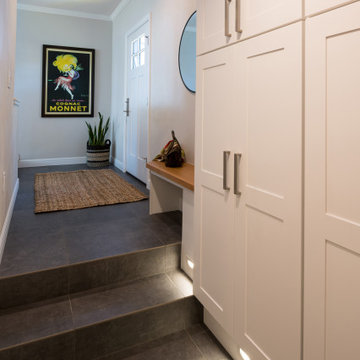
Built in storage in newly created hallway connecting garage, mudroom, laundry room, and 1/2 bath to the rest of the home.
Hallway - mid-sized transitional ceramic tile and gray floor hallway idea in Other
Hallway - mid-sized transitional ceramic tile and gray floor hallway idea in Other
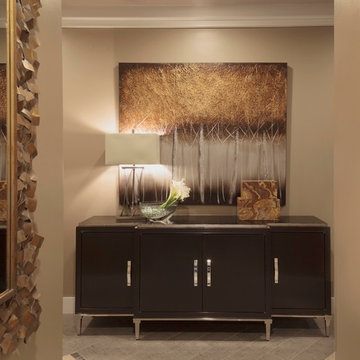
Lori Hamilton Photography
http://www.mingleteam.com
Hallway - large transitional ceramic tile hallway idea in Minneapolis with beige walls
Hallway - large transitional ceramic tile hallway idea in Minneapolis with beige walls
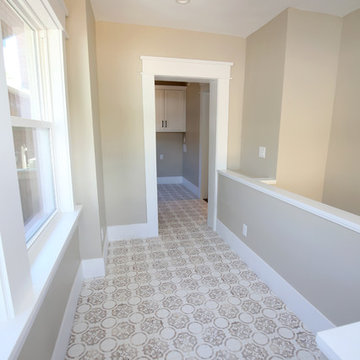
photo by Myndi Pressly
Mid-sized transitional ceramic tile and multicolored floor hallway photo in Denver with beige walls
Mid-sized transitional ceramic tile and multicolored floor hallway photo in Denver with beige walls
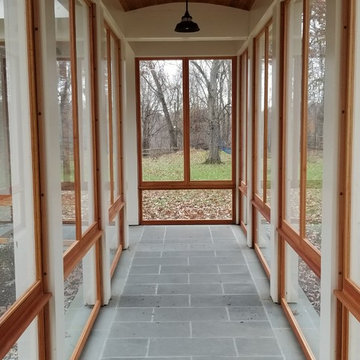
Example of a mid-sized transitional ceramic tile and gray floor hallway design in New York with white walls
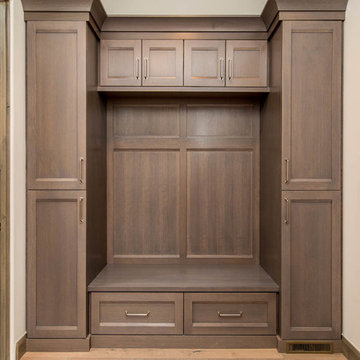
Inspiration for a mid-sized transitional ceramic tile and gray floor hallway remodel in Las Vegas with beige walls
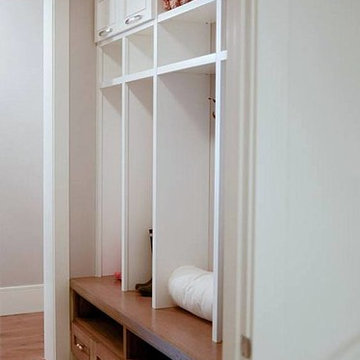
Heather Telford Photography
Example of a mid-sized transitional ceramic tile hallway design in Salt Lake City with gray walls
Example of a mid-sized transitional ceramic tile hallway design in Salt Lake City with gray walls
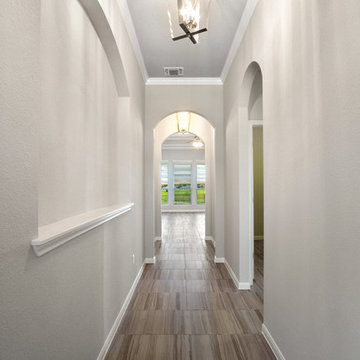
Hallway - large transitional ceramic tile and gray floor hallway idea in Austin with gray walls
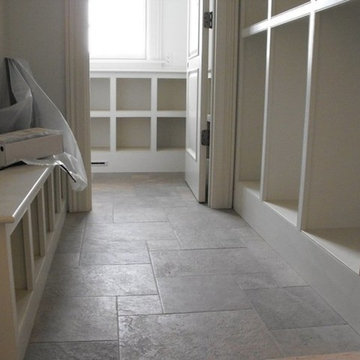
Example of a mid-sized transitional ceramic tile hallway design in Boston with beige walls
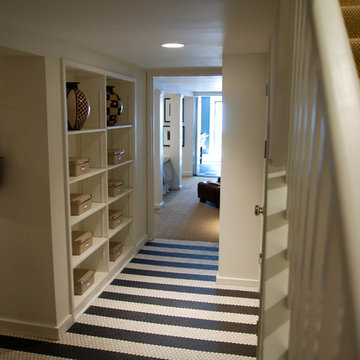
Example of a mid-sized transitional ceramic tile hallway design in San Francisco with white walls
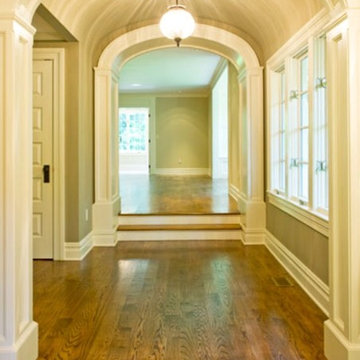
Hallway - mid-sized transitional ceramic tile hallway idea in New York with beige walls
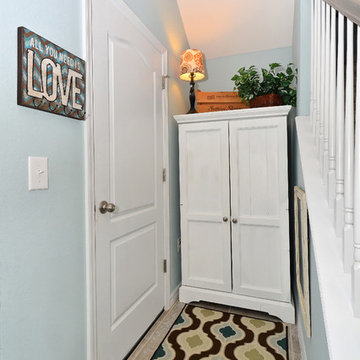
Inspiration for a small transitional ceramic tile and gray floor hallway remodel in Tampa with blue walls
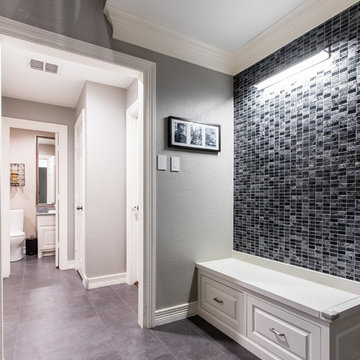
The Custom bench with storage is paired with the distinctive hues of AVANT SILVER NIGHT tile on the wall and the soft unpolished sandstone in modern black hues on the floor
This mosaic of natural stones is punctuated by a rich translucent glass in a mosaic of rectangles in Avant tile.
A perfect blend of classic elegance and contemporary arrangement, sure to inspire the most discerning designer
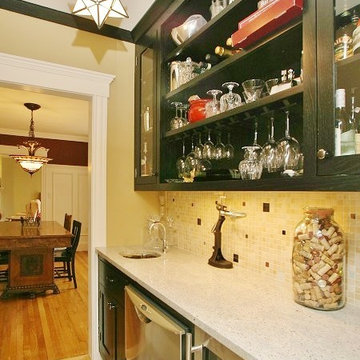
Butlers pantry leading into the dining room
Inspiration for a small transitional ceramic tile hallway remodel in Boston with green walls
Inspiration for a small transitional ceramic tile hallway remodel in Boston with green walls
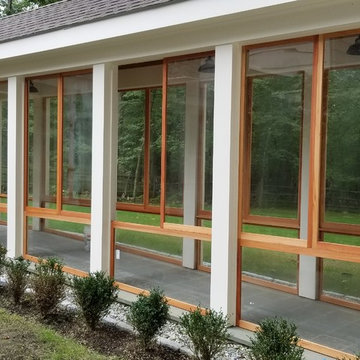
Example of a mid-sized transitional gray floor and ceramic tile hallway design in New York with white walls
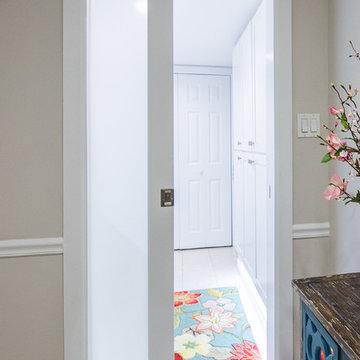
This laundry room, was a space room in the back of the house where all the extra items would normally go. We converted it into a laundry room for better usage of the space. The compact design holds the laundry, linen closet, water meter, electrical panel and tons of storage all blend in seamlessly into the space to make this room fresh and inviting.
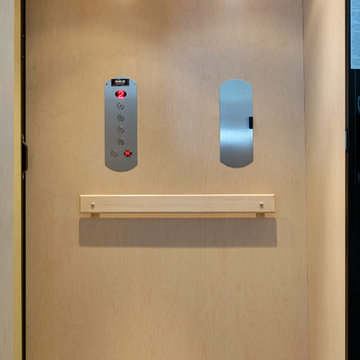
Design: RDS Architects | Photography: Spacecrafting Photography
Mid-sized transitional ceramic tile hallway photo in Minneapolis with gray walls
Mid-sized transitional ceramic tile hallway photo in Minneapolis with gray walls
Transitional Ceramic Tile Hallway Ideas
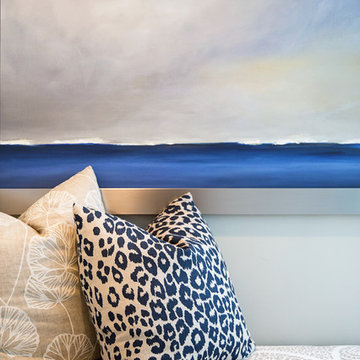
This North Pacific Beach project was a kitchen, two bathroom, built-in and fireplace renovation as well as fully re-decorating the entire home. The family wanted a light and inviting feel for their beach home while still having durable furniture and fabrics for their family to enjoy for many year to come.
Photographer: www.jennysiegwart.com
5





