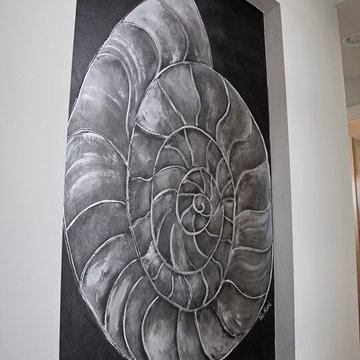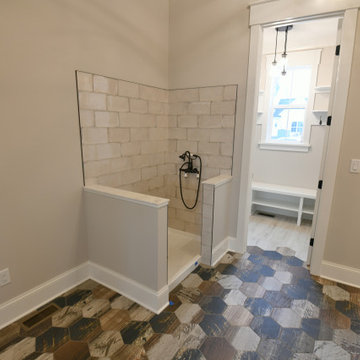Transitional Ceramic Tile Hallway Ideas
Refine by:
Budget
Sort by:Popular Today
121 - 140 of 399 photos
Item 1 of 3
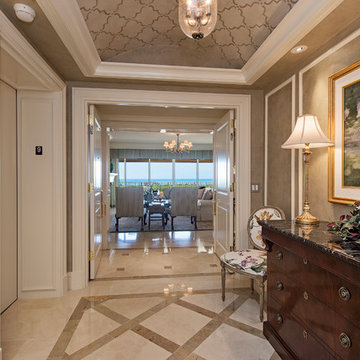
Example of a large transitional ceramic tile and beige floor hallway design in Tampa with brown walls
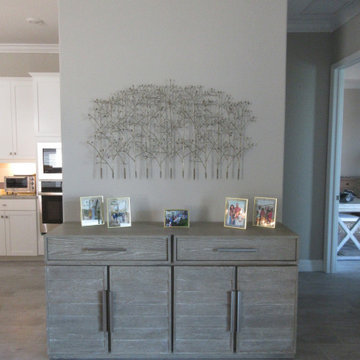
Example of a small transitional ceramic tile and beige floor hallway design in Other with beige walls
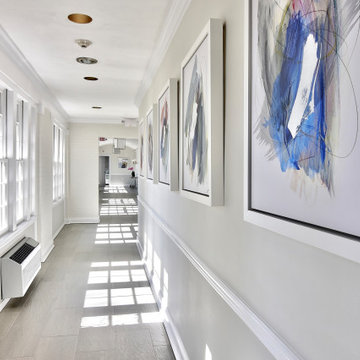
Inspiration for a huge transitional ceramic tile and gray floor hallway remodel in New York with gray walls

On April 22, 2013, MainStreet Design Build began a 6-month construction project that ended November 1, 2013 with a beautiful 655 square foot addition off the rear of this client's home. The addition included this gorgeous custom kitchen, a large mudroom with a locker for everyone in the house, a brand new laundry room and 3rd car garage. As part of the renovation, a 2nd floor closet was also converted into a full bathroom, attached to a child’s bedroom; the formal living room and dining room were opened up to one another with custom columns that coordinated with existing columns in the family room and kitchen; and the front entry stairwell received a complete re-design.
KateBenjamin Photography
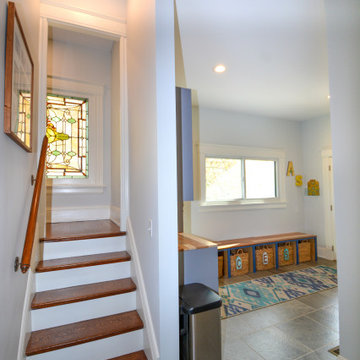
Back Staircase/Mudroom
Transitional ceramic tile and gray floor hallway photo in Cincinnati
Transitional ceramic tile and gray floor hallway photo in Cincinnati
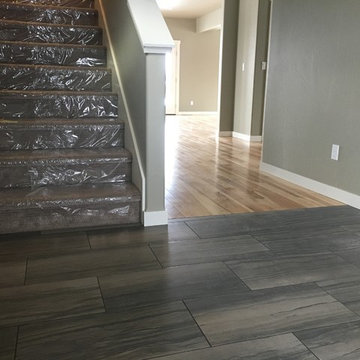
Mid-sized transitional ceramic tile and gray floor hallway photo in Other with gray walls
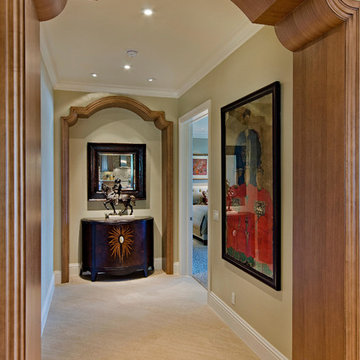
Hallway - large transitional ceramic tile and beige floor hallway idea in Tampa with brown walls
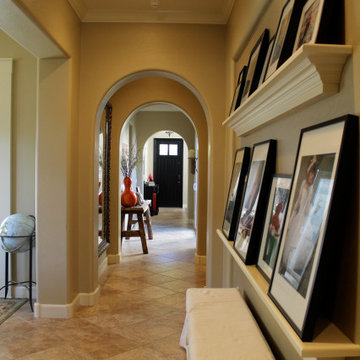
Hallway AFTER. Addition of picture ledges and furnishings.
Hallway - mid-sized transitional ceramic tile hallway idea in Phoenix with beige walls
Hallway - mid-sized transitional ceramic tile hallway idea in Phoenix with beige walls
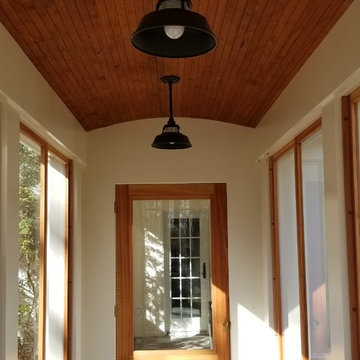
Example of a mid-sized transitional ceramic tile and gray floor hallway design in New York with white walls
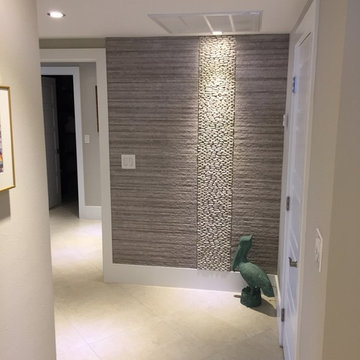
Mid-sized transitional ceramic tile and beige floor hallway photo in Miami with beige walls
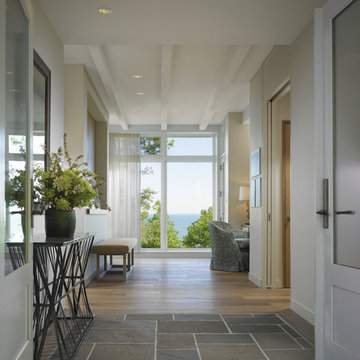
Architect: Celeste Robbins, Robbins Architecture Inc.
Photography By: Hedrich Blessing
“Simple and sophisticated interior and exterior that harmonizes with the site. Like the integration of the flat roof element into the main gabled form next to garage. It negotiates the line between traditional and modernist forms and details successfully.”
This single-family vacation home on the Michigan shoreline accomplished the balance of large, glass window walls with the quaint beach aesthetic found on the neighboring dunes. Drawing from the vernacular language of nearby beach porches, a composition of flat and gable roofs was designed. This blending of rooflines gave the ability to maintain the scale of a beach cottage without compromising the fullness of the lake views.
The result was a space that continuously displays views of Lake Michigan as you move throughout the home. From the front door to the upper bedroom suites, the home reminds you why you came to the water’s edge, and emphasizes the vastness of the lake view.
Marvin Windows helped frame the dramatic lake scene. The products met the performance needs of the challenging lake wind and sun. Marvin also fit within the budget, and the technical support made it easy to design everything from large fixed windows to motorized awnings in hard-to-reach locations.
Featuring:
Marvin Ultimate Awning Window
Marvin Ultimate Casement Window
Marvin Ultimate Swinging French Door
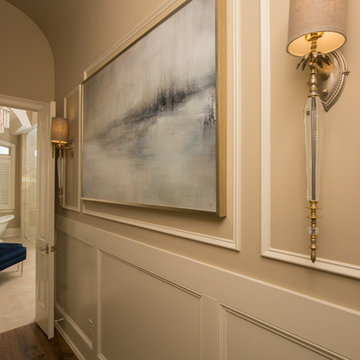
Master Hall
Example of a large transitional ceramic tile and brown floor hallway design in Other with beige walls
Example of a large transitional ceramic tile and brown floor hallway design in Other with beige walls
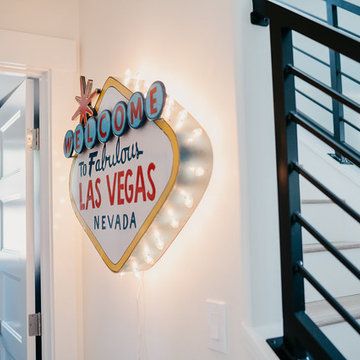
When you live in Vegas you can get away with this. :)
Jennie Slade Photography
Inspiration for a small transitional ceramic tile hallway remodel in Las Vegas with white walls
Inspiration for a small transitional ceramic tile hallway remodel in Las Vegas with white walls
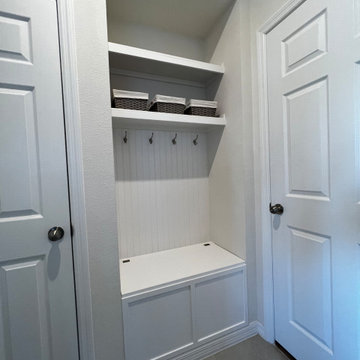
Hallway - small transitional ceramic tile and gray floor hallway idea in Orlando with white walls
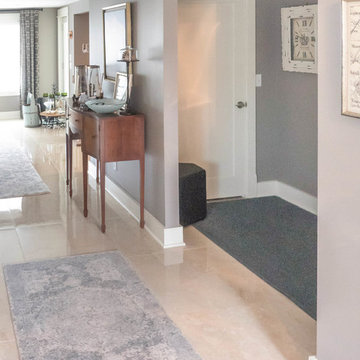
The hallway leading from the foyer to the kitchen/dining/family room. To the right are a mudroom, coat closet, and garage access.
Inspiration for a large transitional ceramic tile and beige floor hallway remodel in Other with brown walls
Inspiration for a large transitional ceramic tile and beige floor hallway remodel in Other with brown walls
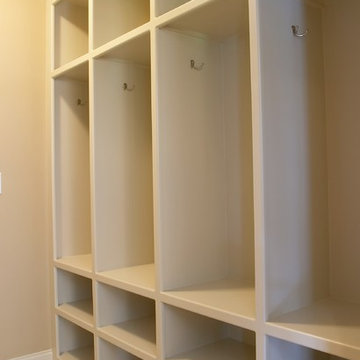
Dale Hanke
Hallway - transitional ceramic tile hallway idea in Indianapolis with beige walls
Hallway - transitional ceramic tile hallway idea in Indianapolis with beige walls
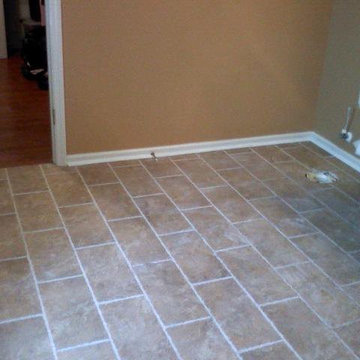
Inspiration for a transitional ceramic tile hallway remodel in Jacksonville
Transitional Ceramic Tile Hallway Ideas
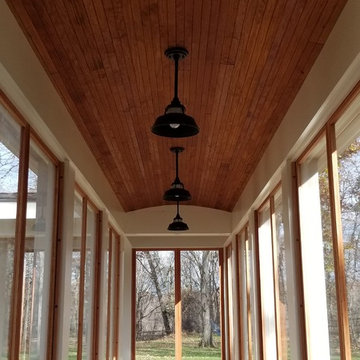
Example of a mid-sized transitional ceramic tile and gray floor hallway design in New York with white walls
7






