Transitional Ceramic Tile Laundry Room Ideas
Refine by:
Budget
Sort by:Popular Today
241 - 260 of 2,005 photos
Item 1 of 3
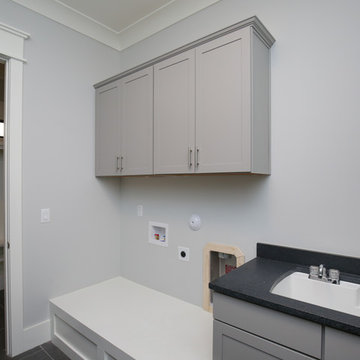
Stephen Thrift Photography
Mid-sized transitional galley ceramic tile and gray floor utility room photo in Raleigh with an undermount sink, shaker cabinets, gray cabinets, granite countertops, gray walls, a side-by-side washer/dryer and black countertops
Mid-sized transitional galley ceramic tile and gray floor utility room photo in Raleigh with an undermount sink, shaker cabinets, gray cabinets, granite countertops, gray walls, a side-by-side washer/dryer and black countertops

Custom laundry room cabinetry.
Dedicated laundry room - mid-sized transitional galley ceramic tile and beige floor dedicated laundry room idea in Portland with a farmhouse sink, shaker cabinets, dark wood cabinets, beige walls, a side-by-side washer/dryer and white countertops
Dedicated laundry room - mid-sized transitional galley ceramic tile and beige floor dedicated laundry room idea in Portland with a farmhouse sink, shaker cabinets, dark wood cabinets, beige walls, a side-by-side washer/dryer and white countertops
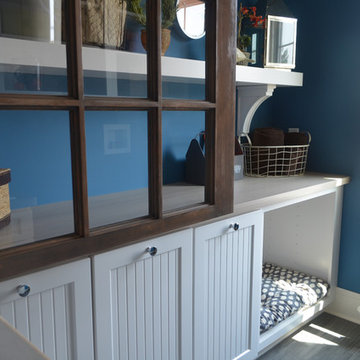
Example of a transitional galley ceramic tile utility room design in New York with recessed-panel cabinets, white cabinets, laminate countertops, blue walls, a side-by-side washer/dryer and a single-bowl sink
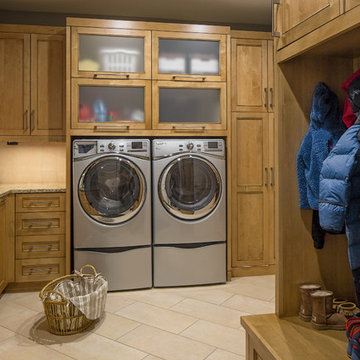
Example of a large transitional l-shaped ceramic tile utility room design in Omaha with shaker cabinets, light wood cabinets and granite countertops
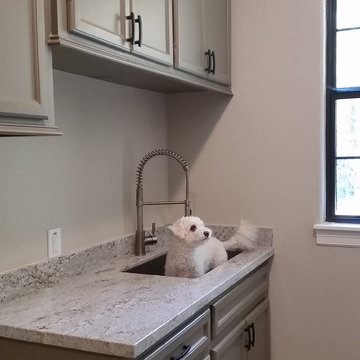
Utility room - mid-sized transitional single-wall ceramic tile utility room idea in Houston with an undermount sink, flat-panel cabinets, granite countertops, beige walls and gray cabinets
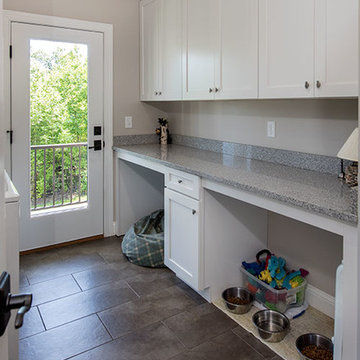
This home was designed and built by A2E Builders, LLC. Located in the Summit at Dacusville.
Mid-sized transitional galley ceramic tile utility room photo in Other with shaker cabinets, white cabinets, granite countertops, gray walls and a side-by-side washer/dryer
Mid-sized transitional galley ceramic tile utility room photo in Other with shaker cabinets, white cabinets, granite countertops, gray walls and a side-by-side washer/dryer

Mid-sized transitional galley ceramic tile and brown floor dedicated laundry room photo in Baltimore with a drop-in sink, recessed-panel cabinets, gray cabinets, quartz countertops, brown backsplash, ceramic backsplash, brown walls, a side-by-side washer/dryer and white countertops
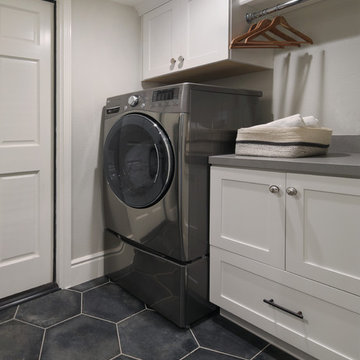
Transitional ceramic tile and black floor laundry room photo in Orange County with recessed-panel cabinets, quartz countertops, gray walls and a side-by-side washer/dryer

Small transitional galley ceramic tile and beige floor utility room photo in San Francisco with a drop-in sink, shaker cabinets, white cabinets, quartzite countertops, brown walls, a side-by-side washer/dryer and white countertops
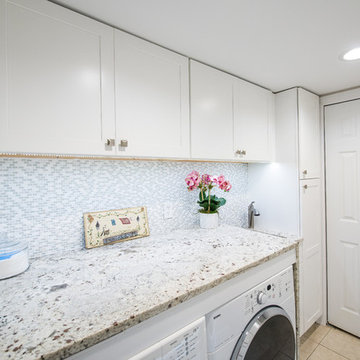
This laundry room, was a space room in the back of the house where all the extra items would normally go. We converted it into a laundry room for better usage of the space. The compact design holds the laundry, linen closet, water meter, electrical panel and tons of storage all blend in seememless into the space to make this room fresh and inviting.
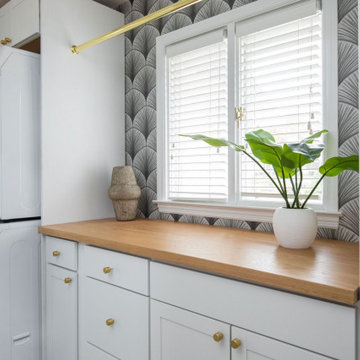
Dedicated laundry room - mid-sized transitional galley ceramic tile, black floor and wallpaper dedicated laundry room idea in Indianapolis with shaker cabinets, white cabinets, wood countertops, black backsplash, window backsplash, white walls, a stacked washer/dryer and brown countertops
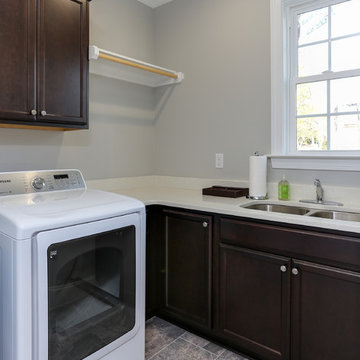
Photos by Tad Davis Photography
Example of a mid-sized transitional l-shaped ceramic tile utility room design in Raleigh with an undermount sink, raised-panel cabinets, dark wood cabinets, quartz countertops, gray walls and a side-by-side washer/dryer
Example of a mid-sized transitional l-shaped ceramic tile utility room design in Raleigh with an undermount sink, raised-panel cabinets, dark wood cabinets, quartz countertops, gray walls and a side-by-side washer/dryer
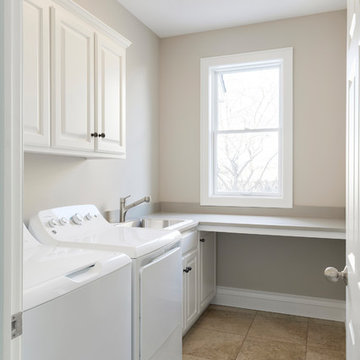
Photography: Spacecrafting Photography
Example of a mid-sized transitional l-shaped ceramic tile and beige floor dedicated laundry room design in Minneapolis with a drop-in sink, raised-panel cabinets, white cabinets, quartz countertops, gray walls, a side-by-side washer/dryer and gray countertops
Example of a mid-sized transitional l-shaped ceramic tile and beige floor dedicated laundry room design in Minneapolis with a drop-in sink, raised-panel cabinets, white cabinets, quartz countertops, gray walls, a side-by-side washer/dryer and gray countertops
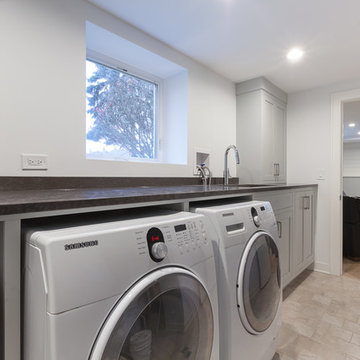
Utility room - mid-sized transitional single-wall ceramic tile and beige floor utility room idea in Chicago with an undermount sink, flat-panel cabinets, gray cabinets, granite countertops, gray walls, a side-by-side washer/dryer and black countertops
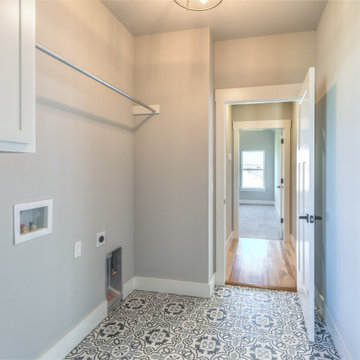
Transitional ceramic tile and multicolored floor dedicated laundry room photo in Other with shaker cabinets, white cabinets and gray walls

The laundry and mud rooms, located off the kitchen, are a seamless reflection of the kitchen’s timeless design and also feature unique storage elements and the same classic shaker doors in the Willow stain.
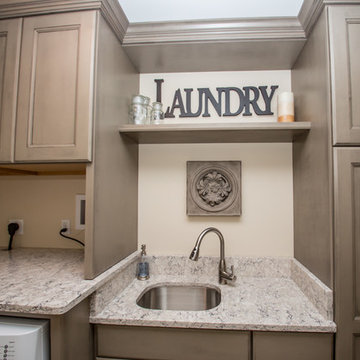
Decora Cabinetry, Maple Roslyn Door Style in the Angora finish. The countertops are Viatera “Aria” with eased edge.
Designer: Dave Mauricio
Photo Credit: Nicola Richard
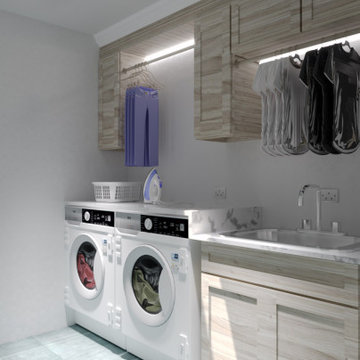
Mid-sized transitional single-wall ceramic tile and blue floor dedicated laundry room photo in San Francisco with shaker cabinets, light wood cabinets, a drop-in sink, granite countertops, white walls, a side-by-side washer/dryer and gray countertops
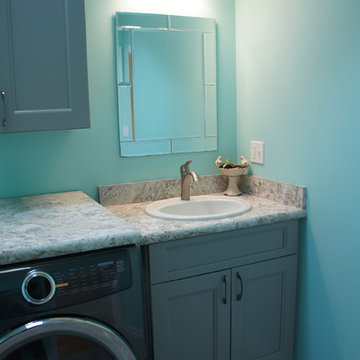
Laundry Room- Cabinets: Fabuwood Nexus Slate. Counter tops: WlisonArt "Spring Carnival" laminate . Flooring: Icon Venture "Polished Almond" 8x48 ceramic tile planks.
Transitional Ceramic Tile Laundry Room Ideas
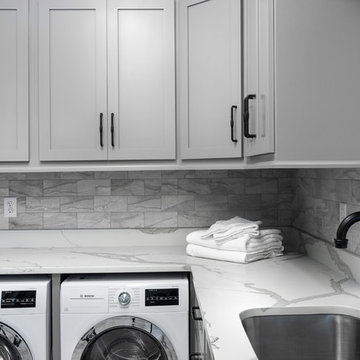
Example of a large transitional l-shaped ceramic tile and gray floor dedicated laundry room design in Atlanta with an undermount sink, recessed-panel cabinets, gray cabinets, marble countertops, gray walls, a side-by-side washer/dryer and gray countertops
13





