Transitional Ceramic Tile Laundry Room Ideas
Refine by:
Budget
Sort by:Popular Today
161 - 180 of 1,996 photos
Item 1 of 3
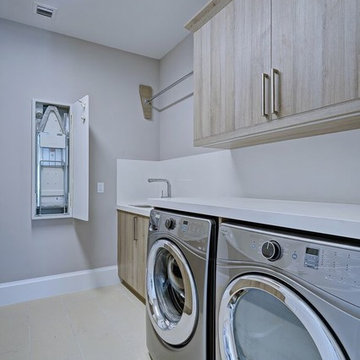
Large transitional single-wall ceramic tile and beige floor dedicated laundry room photo in Orange County with beige walls, an undermount sink, flat-panel cabinets, light wood cabinets, quartzite countertops and a side-by-side washer/dryer
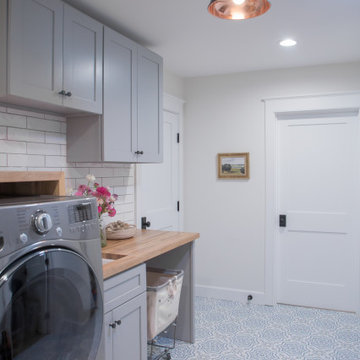
Laundry room - transitional ceramic tile laundry room idea in Los Angeles with gray cabinets, wood countertops, a side-by-side washer/dryer and brown countertops

Large transitional l-shaped ceramic tile and white floor dedicated laundry room photo in Salt Lake City with an undermount sink, recessed-panel cabinets, dark wood cabinets, quartz countertops, multicolored backsplash, matchstick tile backsplash, gray walls, a side-by-side washer/dryer and beige countertops
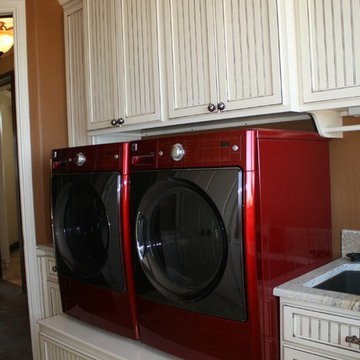
Example of a mid-sized transitional l-shaped ceramic tile dedicated laundry room design in Houston with an undermount sink, beaded inset cabinets, white cabinets, marble countertops, brown walls and a side-by-side washer/dryer
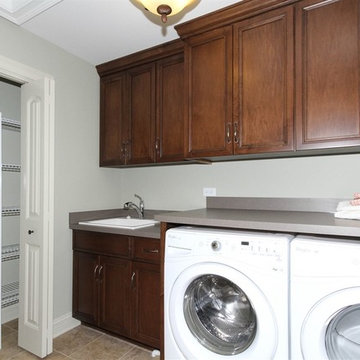
The floors are ceramic tile. The cabinets are by Brakur. The countertops are laminate. The paint is by Sherwin Williams - Grassland SW 6163.
Large transitional single-wall ceramic tile dedicated laundry room photo in Chicago with a single-bowl sink, recessed-panel cabinets, medium tone wood cabinets, laminate countertops, beige walls and a side-by-side washer/dryer
Large transitional single-wall ceramic tile dedicated laundry room photo in Chicago with a single-bowl sink, recessed-panel cabinets, medium tone wood cabinets, laminate countertops, beige walls and a side-by-side washer/dryer
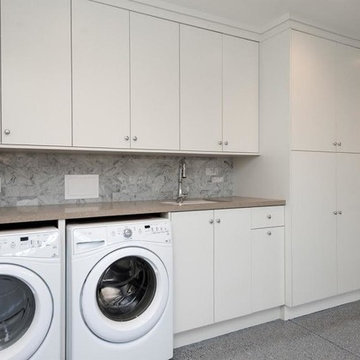
Example of a large transitional single-wall ceramic tile and gray floor dedicated laundry room design in Los Angeles with a drop-in sink, flat-panel cabinets, white cabinets, laminate countertops, white walls and a side-by-side washer/dryer
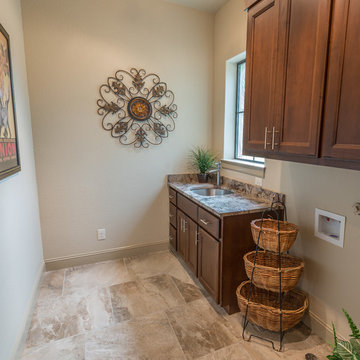
Inspiration for a mid-sized transitional galley ceramic tile dedicated laundry room remodel in Austin with an undermount sink, recessed-panel cabinets, dark wood cabinets, granite countertops and beige walls
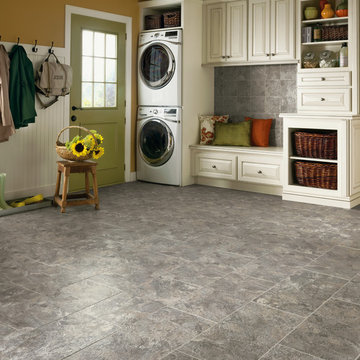
Inspiration for a mid-sized transitional single-wall gray floor and ceramic tile utility room remodel in Philadelphia with raised-panel cabinets, white cabinets, yellow walls and a stacked washer/dryer
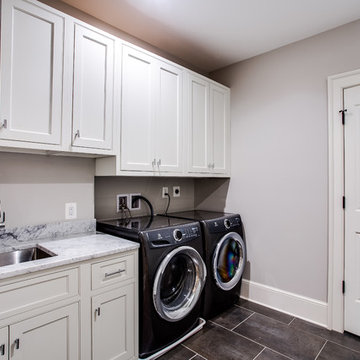
MPI 360
Dedicated laundry room - large transitional l-shaped ceramic tile and gray floor dedicated laundry room idea in DC Metro with an undermount sink, shaker cabinets, white cabinets, marble countertops, gray walls, a side-by-side washer/dryer and multicolored countertops
Dedicated laundry room - large transitional l-shaped ceramic tile and gray floor dedicated laundry room idea in DC Metro with an undermount sink, shaker cabinets, white cabinets, marble countertops, gray walls, a side-by-side washer/dryer and multicolored countertops
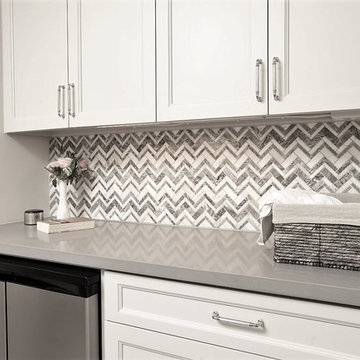
Utility room - mid-sized transitional galley ceramic tile utility room idea in Houston with shaker cabinets, white cabinets, solid surface countertops, gray walls and a concealed washer/dryer
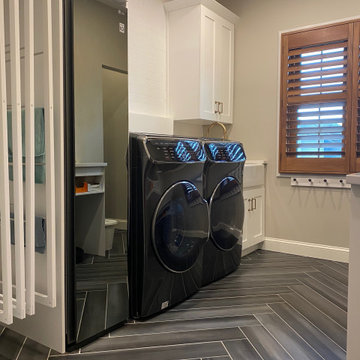
Mid-sized transitional galley ceramic tile and brown floor dedicated laundry room photo in Other with a farmhouse sink, flat-panel cabinets, white cabinets, quartz countertops, beige walls, a side-by-side washer/dryer and white countertops
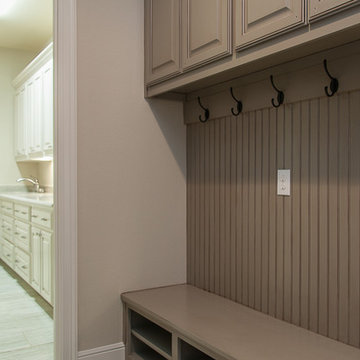
Large transitional galley ceramic tile utility room photo in Dallas with an undermount sink, raised-panel cabinets, white cabinets, granite countertops, gray walls and a side-by-side washer/dryer
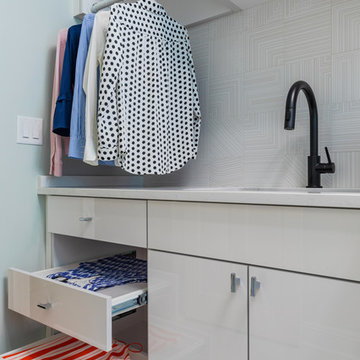
Inspiration for a mid-sized transitional l-shaped ceramic tile and beige floor dedicated laundry room remodel in New Orleans with flat-panel cabinets, white cabinets, a side-by-side washer/dryer, white countertops, an undermount sink, quartzite countertops and blue walls
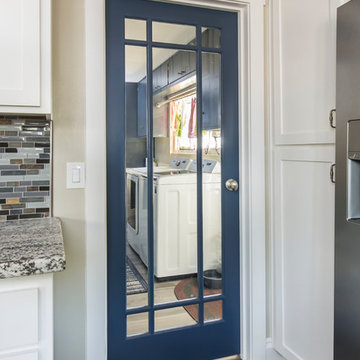
Celebrate the laundry room! Brian Covington Photography
Example of a mid-sized transitional galley ceramic tile and gray floor dedicated laundry room design in Los Angeles with a farmhouse sink, shaker cabinets, white cabinets, granite countertops, multicolored countertops and a side-by-side washer/dryer
Example of a mid-sized transitional galley ceramic tile and gray floor dedicated laundry room design in Los Angeles with a farmhouse sink, shaker cabinets, white cabinets, granite countertops, multicolored countertops and a side-by-side washer/dryer
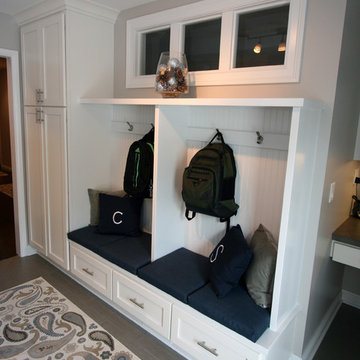
Rick Meyer, Meyer Brothers and Sons design | build | remodel
Inspiration for a mid-sized transitional galley ceramic tile utility room remodel in Cincinnati with flat-panel cabinets, white cabinets, wood countertops, gray walls and a side-by-side washer/dryer
Inspiration for a mid-sized transitional galley ceramic tile utility room remodel in Cincinnati with flat-panel cabinets, white cabinets, wood countertops, gray walls and a side-by-side washer/dryer
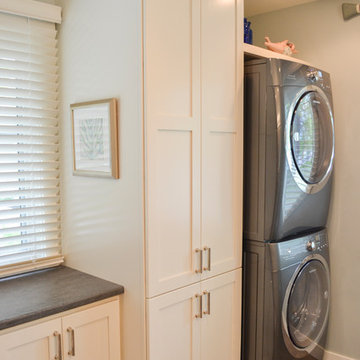
Bringing the same elements from the kitchen and living room into this bathroom/laundry combination unifies this home by giving it a consistent theme.
Laundry room - mid-sized transitional ceramic tile and gray floor laundry room idea in Other with flat-panel cabinets, white cabinets, solid surface countertops, a stacked washer/dryer and gray countertops
Laundry room - mid-sized transitional ceramic tile and gray floor laundry room idea in Other with flat-panel cabinets, white cabinets, solid surface countertops, a stacked washer/dryer and gray countertops
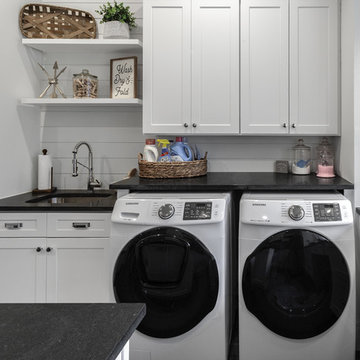
This laundry room provides it all! One side provides everything for laundry; washer, dryer, dual hampers, closet. The other side is craft room, wrapping room, home office. Photography by Steve McCall.
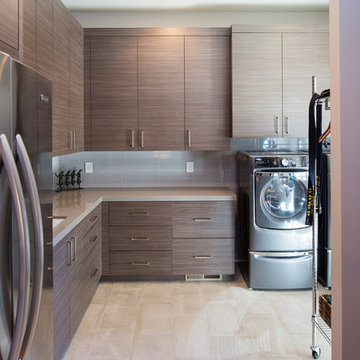
Utility room - mid-sized transitional l-shaped ceramic tile and beige floor utility room idea in Sacramento with an undermount sink, flat-panel cabinets, medium tone wood cabinets, quartz countertops, white walls, a side-by-side washer/dryer and beige countertops
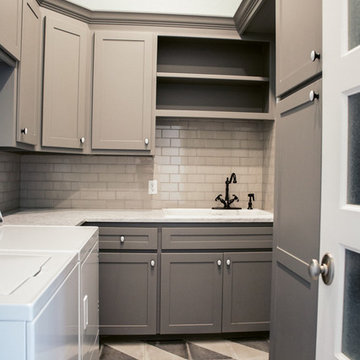
This u-shaped utility room is unique in many ways. We incorporated a double sink that was special for our client - she had fond memories of washing her babies in it and now they are all grown! To the right (out of picture) is a hanging bar for drying items and open shelving for more storage. The artisan striped floor tile really makes the room pop.
Transitional Ceramic Tile Laundry Room Ideas
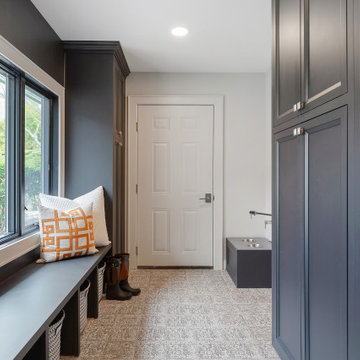
Laundry/mud room of our Roslyn Heights Ranch full-home makeover.
Example of a large transitional l-shaped ceramic tile and multicolored floor utility room design in New York with beaded inset cabinets, gray cabinets, quartz countertops, gray backsplash, ceramic backsplash, white walls, a stacked washer/dryer and black countertops
Example of a large transitional l-shaped ceramic tile and multicolored floor utility room design in New York with beaded inset cabinets, gray cabinets, quartz countertops, gray backsplash, ceramic backsplash, white walls, a stacked washer/dryer and black countertops
9





