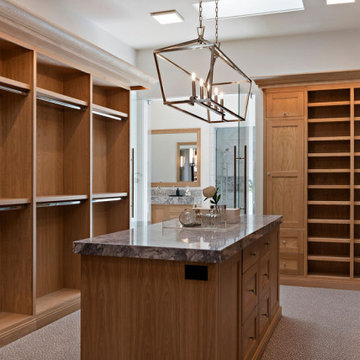Transitional Closet Ideas
Refine by:
Budget
Sort by:Popular Today
461 - 480 of 22,888 photos
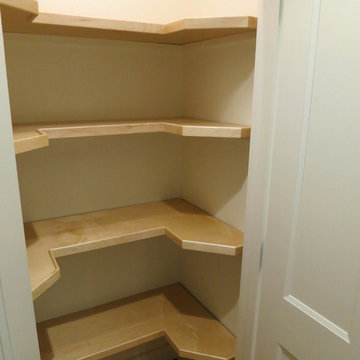
A good solution to a deep pantry closet is to make a space in the shelf to access canned goods and such on the sides.
Mid-sized transitional reach-in closet photo in Other
Mid-sized transitional reach-in closet photo in Other
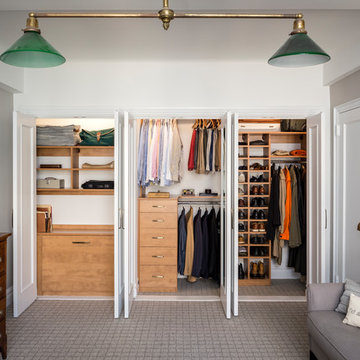
Transitional men's carpeted and gray floor dressing room photo in New York with flat-panel cabinets and medium tone wood cabinets
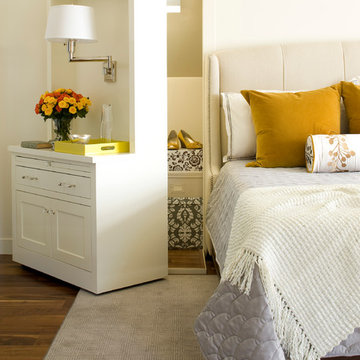
Hidden storage behind bedside cabinet; Custom-built cabinetry; Emily Minton Redfield Photography
Small transitional reach-in closet photo in Denver
Small transitional reach-in closet photo in Denver
Find the right local pro for your project
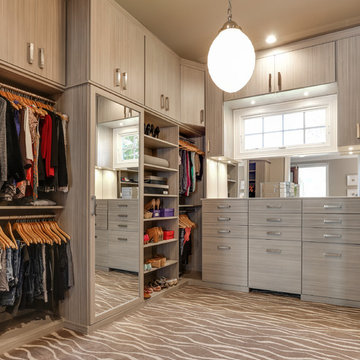
Example of a transitional gender-neutral carpeted and beige floor walk-in closet design in Raleigh with flat-panel cabinets and gray cabinets
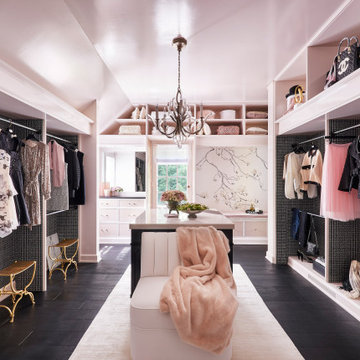
The overall design was done by Ilene Chase of Ilene Chase Design. My contribution to this was the stone and architectural details.
Inspiration for a mid-sized transitional women's dark wood floor and black floor walk-in closet remodel in Chicago with open cabinets
Inspiration for a mid-sized transitional women's dark wood floor and black floor walk-in closet remodel in Chicago with open cabinets
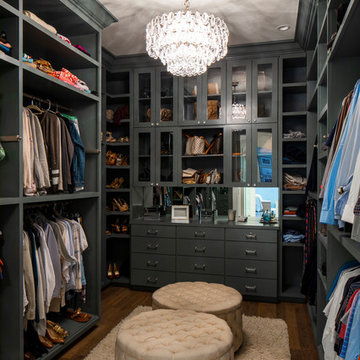
Fine Focus Photography
Transitional gender-neutral medium tone wood floor and brown floor dressing room photo in Austin with glass-front cabinets and gray cabinets
Transitional gender-neutral medium tone wood floor and brown floor dressing room photo in Austin with glass-front cabinets and gray cabinets
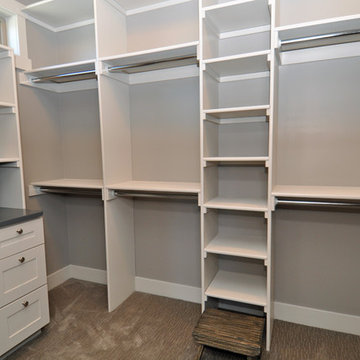
Master Closet
Inspiration for a mid-sized transitional gender-neutral carpeted walk-in closet remodel in Other with shaker cabinets and white cabinets
Inspiration for a mid-sized transitional gender-neutral carpeted walk-in closet remodel in Other with shaker cabinets and white cabinets
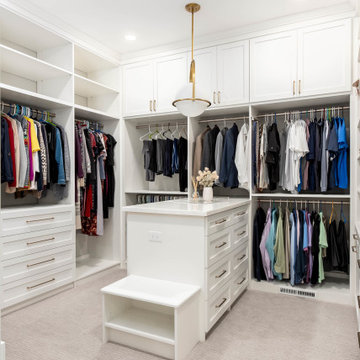
Mid-sized transitional gender-neutral carpeted and gray floor walk-in closet photo in Salt Lake City with recessed-panel cabinets and white cabinets
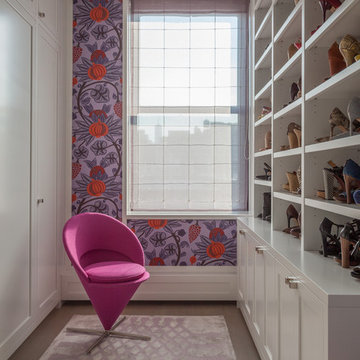
Notable decor elements include: Osborne and Little Sariskar Maharani wallpaper, Niba custom Rug in bamboo silk and Panton Cone Chair upholstered in Kvadrat fabric in fuschia.
Photos: Francesco Bertocci
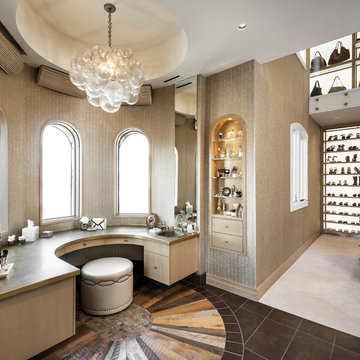
Dressing room - transitional women's multicolored floor dressing room idea in Phoenix with open cabinets
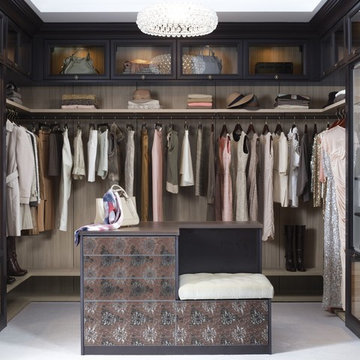
Luxury Walk-In Closet with Island
Example of a large transitional gender-neutral carpeted dressing room design in Seattle with open cabinets and black cabinets
Example of a large transitional gender-neutral carpeted dressing room design in Seattle with open cabinets and black cabinets
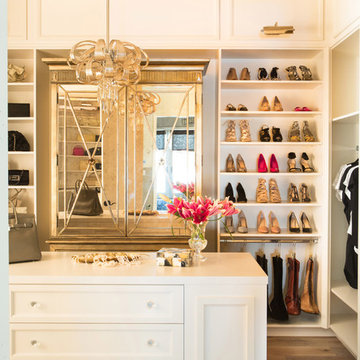
Lori Dennis Interior Design
SoCal Contractor Construction
Lion Windows and Doors
Erika Bierman Photography
Example of a large transitional women's light wood floor walk-in closet design in San Diego with white cabinets and recessed-panel cabinets
Example of a large transitional women's light wood floor walk-in closet design in San Diego with white cabinets and recessed-panel cabinets

MPI 360
Inspiration for a large transitional gender-neutral dark wood floor and brown floor walk-in closet remodel in DC Metro with shaker cabinets and white cabinets
Inspiration for a large transitional gender-neutral dark wood floor and brown floor walk-in closet remodel in DC Metro with shaker cabinets and white cabinets

Example of a large transitional gender-neutral medium tone wood floor and brown floor walk-in closet design in Other with white cabinets and shaker cabinets
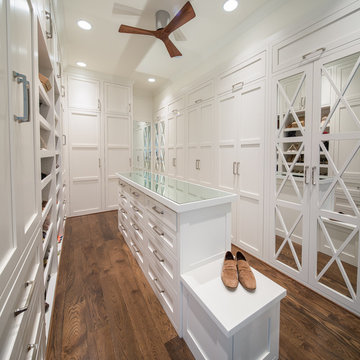
Walk In Custom Closet
Example of a transitional gender-neutral dark wood floor and brown floor walk-in closet design in Atlanta with shaker cabinets and white cabinets
Example of a transitional gender-neutral dark wood floor and brown floor walk-in closet design in Atlanta with shaker cabinets and white cabinets
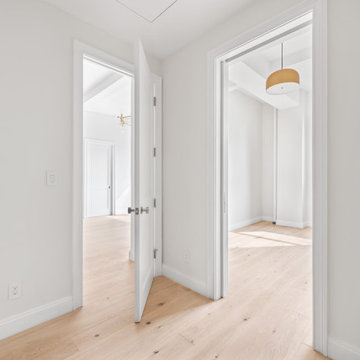
Pocket door opening to the walk-in master closet and leading to the living/dining area (on the left) and the master bedroom (on the right) in this apartment renovation in the Flatiron neighborhood of Manhattan.
Transitional Closet Ideas
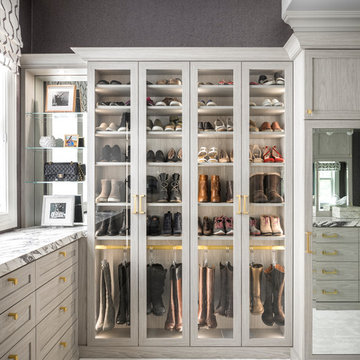
Dressing room - transitional women's carpeted and gray floor dressing room idea in New York with glass-front cabinets
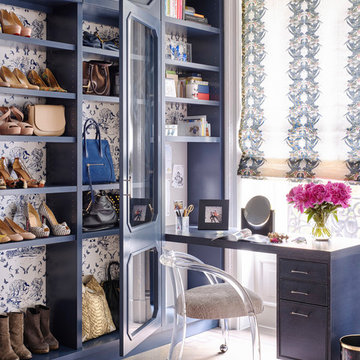
Montgomery Place Townhouse
The unique and exclusive property on Montgomery Place, located between Eighth Avenue and Prospect Park West, was designed in 1898 by the architecture firm Babb, Cook & Willard. It contains an expansive seven bedrooms, five bathrooms, and two powder rooms. The firm was simultaneously working on the East 91st Street Andrew Carnegie Mansion during the period, and ensured the 30.5’ wide limestone at Montgomery Place would boast landmark historic details, including six fireplaces, an original Otis elevator, and a grand spiral staircase running across the four floors. After a two and half year renovation, which had modernized the home – adding five skylights, a wood burning fireplace, an outfitted butler’s kitchen and Waterworks fixtures throughout – the landmark mansion was sold in 2014. DHD Architecture and Interior Design were hired by the buyers, a young family who had moved from their Tribeca Loft, to further renovate and create a fresh, modern home, without compromising the structure’s historic features. The interiors were designed with a chic, bold, yet warm aesthetic in mind, mixing vibrant palettes into livable spaces.
Photography: Annie Schlechter
www.annieschlechter.com
© DHD / ALL RIGHTS RESERVED.
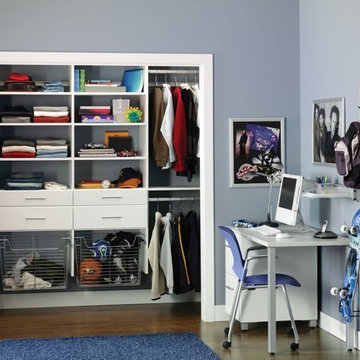
Inspiration for a small transitional gender-neutral reach-in closet remodel in Other with open cabinets and white cabinets
24






