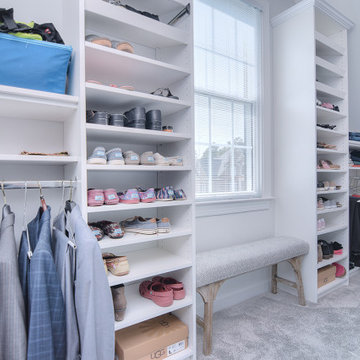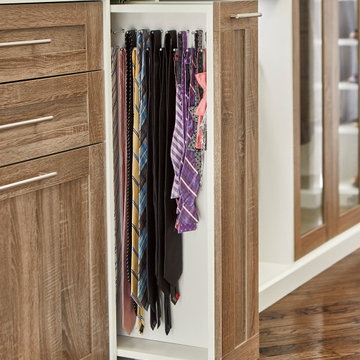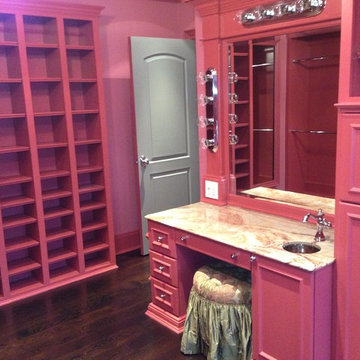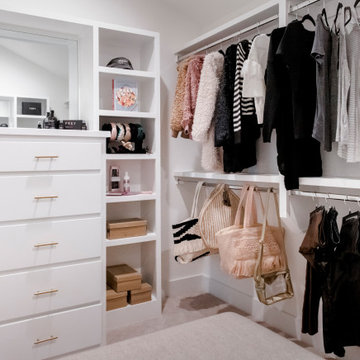Transitional Closet Ideas
Refine by:
Budget
Sort by:Popular Today
1201 - 1220 of 22,878 photos
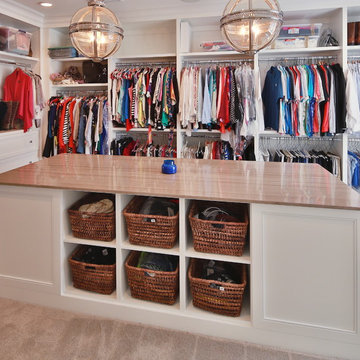
Custom home built by Rufty Homes, named top custom builder by the Triangle Business Journal for the past six years. Photo credit: Jim Sink.
Walk-in closet - transitional gender-neutral walk-in closet idea in Raleigh with recessed-panel cabinets and white cabinets
Walk-in closet - transitional gender-neutral walk-in closet idea in Raleigh with recessed-panel cabinets and white cabinets
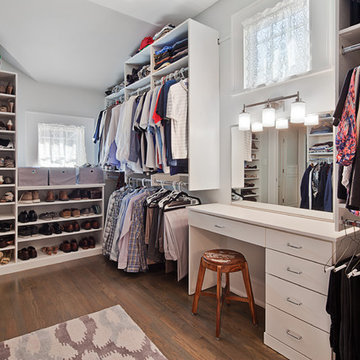
Photograph by - Joel Lassiter (Lassiter Photography)
Mid-sized transitional gender-neutral medium tone wood floor walk-in closet photo in Charlotte with open cabinets and white cabinets
Mid-sized transitional gender-neutral medium tone wood floor walk-in closet photo in Charlotte with open cabinets and white cabinets
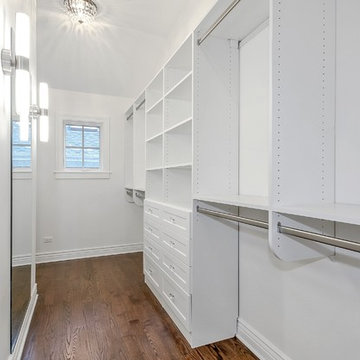
Full Length mirror in a light filled walk-in closet ensures you never leave the house underdressed.
Inspiration for a mid-sized transitional gender-neutral dark wood floor walk-in closet remodel in Chicago with shaker cabinets and white cabinets
Inspiration for a mid-sized transitional gender-neutral dark wood floor walk-in closet remodel in Chicago with shaker cabinets and white cabinets
Find the right local pro for your project
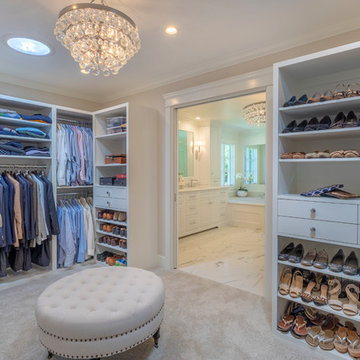
Our clients were living with outdated, dark bathrooms in their newly purchased Falling Star home. The dull palette of warm neutrals did not reflect the couple’s East Coast traditional style. They noticed several renovation projects by JRP in the neighborhood. The professionalism and the process impressed them. After receiving a Pardon Our Dust courtesy letter from JRP, the couple decided to call for a consultation. Their wish list was clear. They wanted the Falling Star design to be light, airy, and white. It had to reflect their East Coast roots. Working with the original footprint, JRP completely transformed the space, creating a tranquil primary suite rich with traditional detail. The result is an effusive celebration of classic style.
Now, the radiant rooms glow. To enlarge the primary closet, the JRP team removed a cluttered storage area. Inside, a separate dressing space is finished with upgraded storage and refined built-in cabinetry with recessed panels. Pops of glam such as Robert Abbey glass chandeliers and brilliant bits of chrome are moored by traditional elements like crown molding, porcelain tiles, and a quartz-clad drop-in soaking tub. Large windows in the primary bath and funnel skylights in the closet harness the natural light to stunning effect, sweeping the rooms with the cool feeling of fresh air. The “Sail Cloth” white paint adds soft depth to the uncomplicated elegance of both rooms.
PROJECT DETAILS:
• Style: Transitional
• Countertops: Vadara Quartz – Calacatta Dorado
• Cabinets: DeWils Recessed-panel, painted white
• Hardware/Plumbing Fixture Finish: Chrome
• Lighting Fixtures:
Master Closet: Skylight Sun Tunnel
Master Bath: Robert Abbey, Glass Chandelier
• Flooring:
Floor: Calacatta Dorado Porcelain Tiles w/Accent
• Tile/Backsplash: Shower Surround: Ceramic Blanc/Crackle
• Paint Colors:
Master Bath & Closet: Dunn Edwards Sail Cloth
Hall Bath: Benjamin Moore Ballet White
• Other Details: Drop-in soaking Tub
Photographer: J.R. Maddox
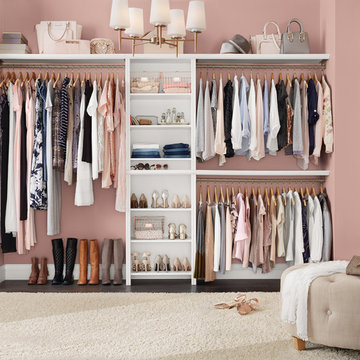
This graceful suite has everything you need to get ready in regal fashion. The sleeping situation is a stylish one with its oversized winged headboard, piles of patterned pillows and an artfully arranged side table. For the vanity, a table or desk with storage space, a glam mirror and comfortable seating are a must. Keep the dressing room organized with a clean white and stainless steel system, comfortable accents and wooden hangers for every essential piece of your wardrobe. Scroll to style your space with these chic pieces.
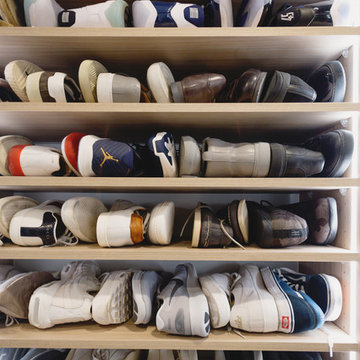
California Closets Master Walk-In in Minneapolis, MN. Custom made in California Closets exclusive Cassini Beach finish from the Tesoro collection. Lit shelving and hanging sections. Drawers and Hamper, with custom mirror backing. Crown molding, custom vented toe-kick. Floor to ceiling, built-in cabinet design. Shaker mitered drawer and doors with glass inserts.
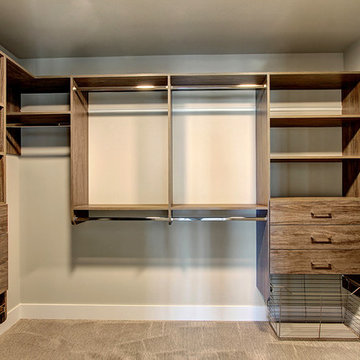
Large transitional gender-neutral carpeted and beige floor walk-in closet photo in Seattle with flat-panel cabinets and light wood cabinets
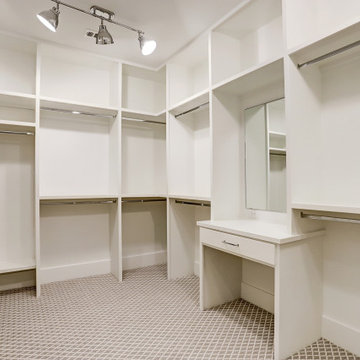
Built-in closet - large transitional gray floor built-in closet idea in Houston with white cabinets
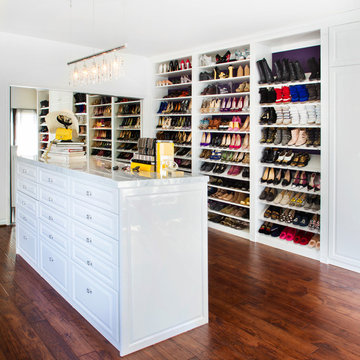
http://www.nicoleleone.com/
Large transitional women's dark wood floor dressing room photo in Los Angeles with raised-panel cabinets and white cabinets
Large transitional women's dark wood floor dressing room photo in Los Angeles with raised-panel cabinets and white cabinets
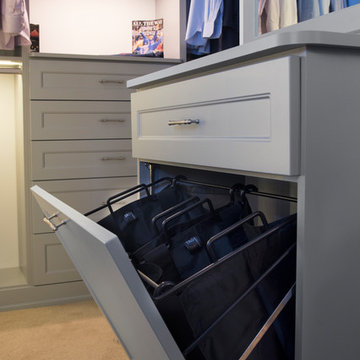
Designed by Lynn Casanova of Closet Works
A tilt-out hamper in the center island is a great way to conceal dirty clothes and save space without the burden of a basket taking up space.
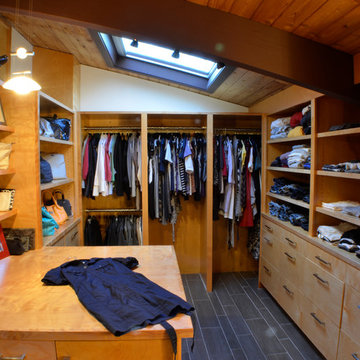
Example of a large transitional gender-neutral porcelain tile and brown floor walk-in closet design in Boston with flat-panel cabinets and light wood cabinets
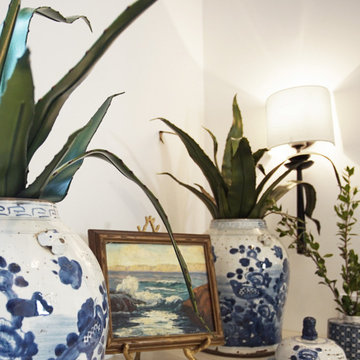
Heather Ryan, Interior Designer H.Ryan Studio - Scottsdale, AZ www.hryanstudio.com
Inspiration for a large transitional gender-neutral medium tone wood floor and brown floor walk-in closet remodel with shaker cabinets and white cabinets
Inspiration for a large transitional gender-neutral medium tone wood floor and brown floor walk-in closet remodel with shaker cabinets and white cabinets
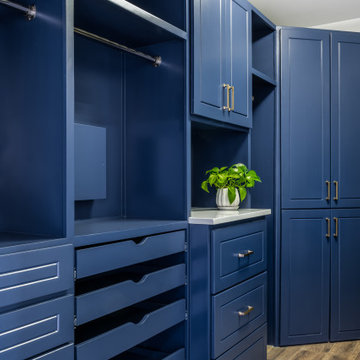
Custom Built Closet
Example of a large transitional gender-neutral vinyl floor and brown floor built-in closet design in Atlanta with raised-panel cabinets and blue cabinets
Example of a large transitional gender-neutral vinyl floor and brown floor built-in closet design in Atlanta with raised-panel cabinets and blue cabinets
Transitional Closet Ideas
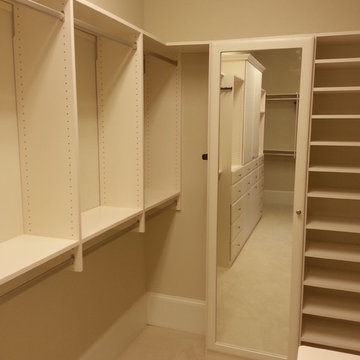
Inspiration for a mid-sized transitional gender-neutral carpeted walk-in closet remodel in Atlanta with recessed-panel cabinets and white cabinets
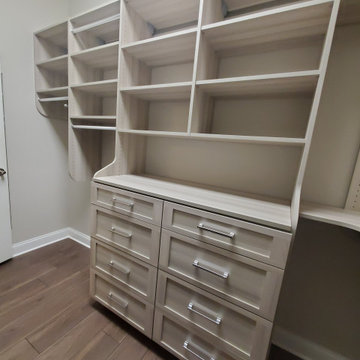
Closet #2 featuring a medium dresser, shelving systems, hanging rods and pull out baskets!
Inspiration for a mid-sized transitional gender-neutral medium tone wood floor and brown floor walk-in closet remodel in Cleveland with recessed-panel cabinets and beige cabinets
Inspiration for a mid-sized transitional gender-neutral medium tone wood floor and brown floor walk-in closet remodel in Cleveland with recessed-panel cabinets and beige cabinets
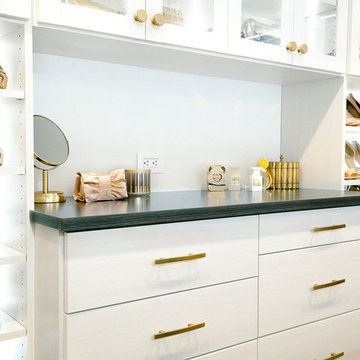
Example of a huge transitional gender-neutral medium tone wood floor and gray floor walk-in closet design in Sacramento with flat-panel cabinets and white cabinets
61






