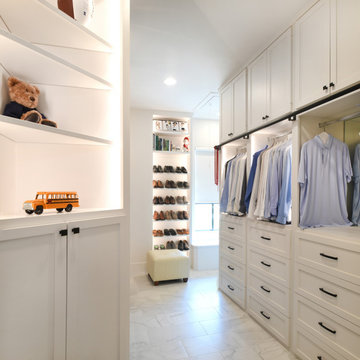Transitional Closet Ideas
Refine by:
Budget
Sort by:Popular Today
1121 - 1140 of 22,946 photos
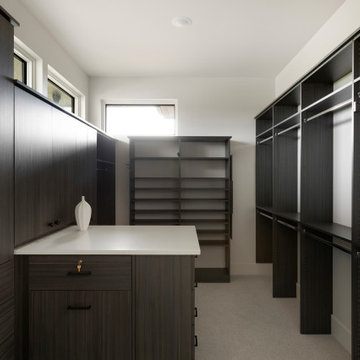
spacious walk-in closet for the owner's suite w laundry.
Closet - transitional gray floor and carpeted closet idea in Minneapolis
Closet - transitional gray floor and carpeted closet idea in Minneapolis
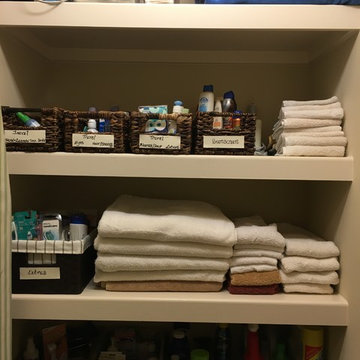
The client's linens are now separated by type. Medicines are also organized by type (cold/allergy, pain relief etc.) The husband travels often for work so his travel sized items are organized by type (hair care, body lotion, toothpaste etc.) Finally, cleaning items have a section of their own.
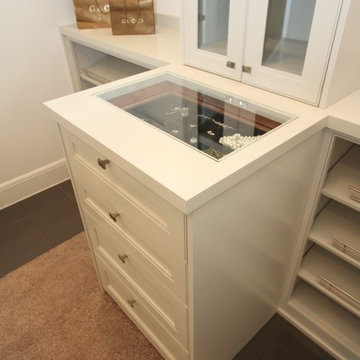
Custom jewelry drawer. Glass integrated with countertop for closed position viewing.
Example of a small transitional women's carpeted walk-in closet design in Austin with flat-panel cabinets and white cabinets
Example of a small transitional women's carpeted walk-in closet design in Austin with flat-panel cabinets and white cabinets
Find the right local pro for your project
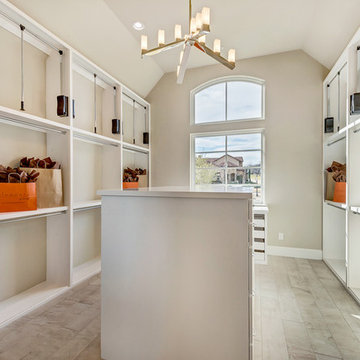
A transitional home designed and built by Garabedian Properties, a luxury custom home builder in Southlake, Texas. Photos by Realty Pro Shots
Example of a large transitional gender-neutral porcelain tile walk-in closet design in Dallas with beaded inset cabinets and white cabinets
Example of a large transitional gender-neutral porcelain tile walk-in closet design in Dallas with beaded inset cabinets and white cabinets
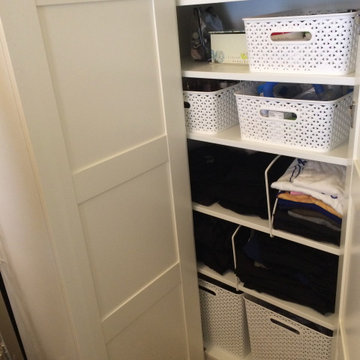
Inspiration for a small transitional gender-neutral reach-in closet remodel in San Francisco
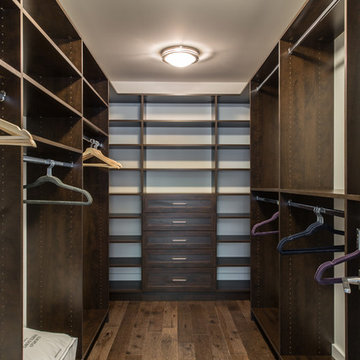
Sean Litchfield
Reach-in closet - mid-sized transitional gender-neutral dark wood floor reach-in closet idea in New York with flat-panel cabinets and dark wood cabinets
Reach-in closet - mid-sized transitional gender-neutral dark wood floor reach-in closet idea in New York with flat-panel cabinets and dark wood cabinets
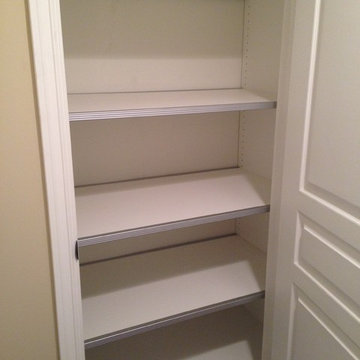
Simple, clean. These shelves will never sag under the weight of comforters and blankets so load them on!
Inspiration for a small transitional gender-neutral reach-in closet remodel in Los Angeles with white cabinets
Inspiration for a small transitional gender-neutral reach-in closet remodel in Los Angeles with white cabinets
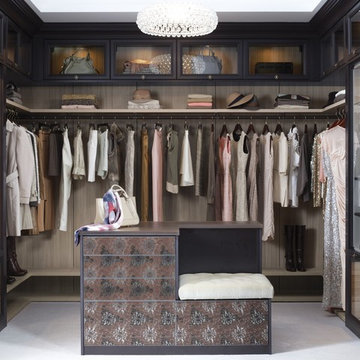
Luxury Walk-In Closet with Island
Example of a transitional closet design in San Diego
Example of a transitional closet design in San Diego
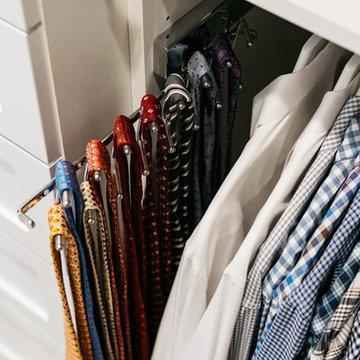
Walk-in closet - mid-sized transitional gender-neutral medium tone wood floor and brown floor walk-in closet idea in San Francisco with shaker cabinets and white cabinets
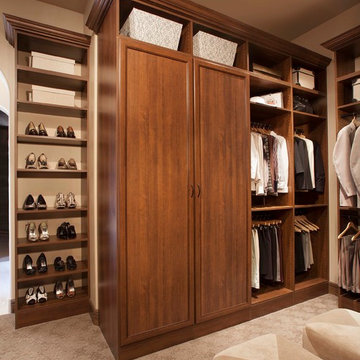
Large walk-in master closet, his and hers in coco raised panel, wardrobe doors 24" deep, with crown molding.
Large transitional gender-neutral carpeted walk-in closet photo in Phoenix with raised-panel cabinets and dark wood cabinets
Large transitional gender-neutral carpeted walk-in closet photo in Phoenix with raised-panel cabinets and dark wood cabinets
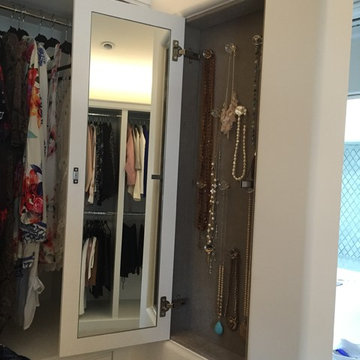
Custom made jewelry display case.
Large transitional women's carpeted and beige floor dressing room photo in Los Angeles with glass-front cabinets and white cabinets
Large transitional women's carpeted and beige floor dressing room photo in Los Angeles with glass-front cabinets and white cabinets
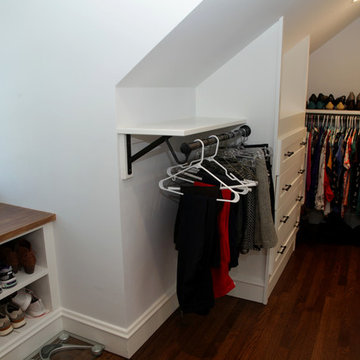
This walk in closet was once the second bedroom. In working with the roof lines, we were able to create beautiful and functional storage and nooks.
Example of a mid-sized transitional gender-neutral dark wood floor and brown floor walk-in closet design in Boston with recessed-panel cabinets
Example of a mid-sized transitional gender-neutral dark wood floor and brown floor walk-in closet design in Boston with recessed-panel cabinets

This incredibly amazing closet is custom in every way imaginable. It was designed to meet the specific needs of our client. The cabinetry was slightly glazed and load with extensive detail. The millwork is completely custom. The rolling ladder moves around entire closet for upper storage including the shoe rack. Several pull out and slide out shelves. We also included slide out drawers for jewelry and a custom area inside the glass for hanging necklaces.
The custom window nook has storage bench and the center of the room has a chandelier that finishes this room beautifully”
Closet ideas:
If you run out of room in your closet, maybe take it to a wall in the bedroom or make a bedroom into a master closet if you can spare the room”
“I love the idea of a perpendicular rail to hang an outfit before you put it on, with a low shelf for shoes”
“Arrange your wardrobe like a display. It’s important to have everything you own in view, or it’s possible you’ll forget you ever bought it. If you set it up as if you were styling a store, you’ll enjoy everyday shopping your own closet!”
“Leaving 24 inches for hanging on each side of the closet and 24 inches as a walk way. I think if you have hanging on one side and drawers and shelves on the other. Also be sure and leave long hanging space on side of the closest.
“If you travel the island can work as packing space. If you have the room designate a storage area for luggage.”
“Pull down bars are great for tall closets for additional storage in hard to reach spaces.”
“What is the size of the closet” Its 480 sq. ft.”
Anther closet idea from Sweetlake Interior Design in Houston TX.”
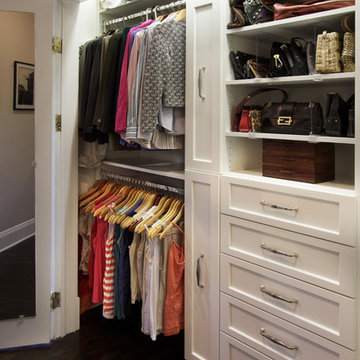
A slim line jewelry cabinet displays your earrings, necklaces and bangle bracelets so that you can allow inspiration to guide your choice. This space-saving jewelry cabinet tucks into a narrow opening and is customized with necklace hooks, bracelet bars and removable acrylic earring holders.
Kara Lashuay
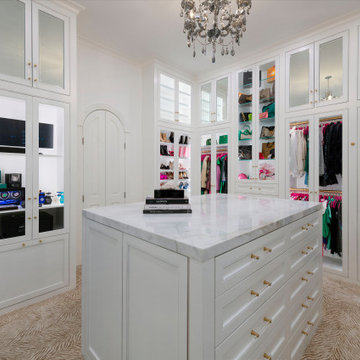
All wardrobe boxes are behind glass inset doors in this beautiful large walk in closet. It features a double sided island with 10 drawers on each side and a marble countertop. Handbag display unit with glass shelves, several shoe units, pull out hampers, valet, belt and tie racks.
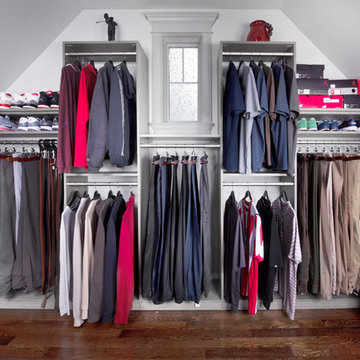
Design by Nicole Cohen of Closet Works
A step-pattern system allows window to remain the focal point of the wall
Walk-in closet - large transitional gender-neutral medium tone wood floor and brown floor walk-in closet idea in Chicago with shaker cabinets and gray cabinets
Walk-in closet - large transitional gender-neutral medium tone wood floor and brown floor walk-in closet idea in Chicago with shaker cabinets and gray cabinets
Transitional Closet Ideas
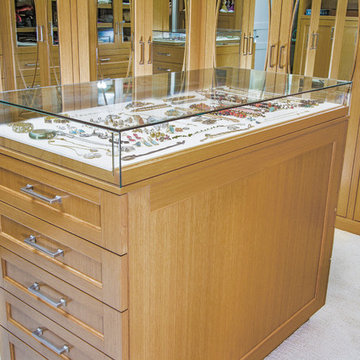
Features of Shared closet:
Stained Rift Oak Cabinetry with Base and Crown
Cedar Lined Drawers for Cashmere Sweaters
Furniture Accessories include Chandeliers and Island
Lingerie Inserts
Pull-out Hooks
Purse Dividers
Jewelry Display Case
Sunglass Display Case
Integrated Light Up Rods
Integrated Showcase Lighting
Angled Shoe Shelves
Full Length Framed Mirror with Mullions
Hidden Safe
Nick Savoy Photography
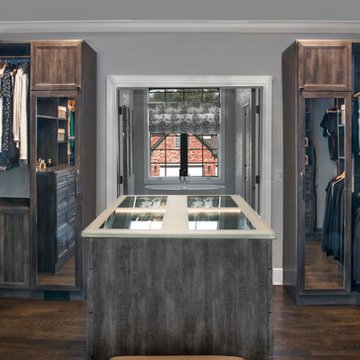
Designed by Teri Magee of Closet Works
A wood tone laminate in warm gray with white and chrome accents anchors the color scheme of the closet. The overall design and layout is visually balanced with closet built ins of equal heft and weight on both sides of the main closet space.
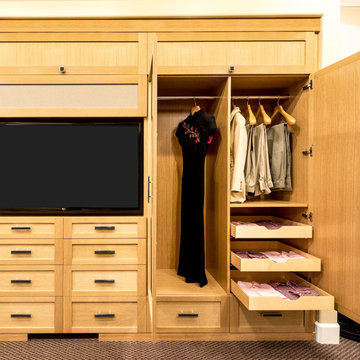
Reach-in closet - small transitional gender-neutral carpeted reach-in closet idea in San Francisco with shaker cabinets and light wood cabinets
57






