Transitional Dining Room with a Two-Sided Fireplace Ideas
Refine by:
Budget
Sort by:Popular Today
121 - 140 of 477 photos
Item 1 of 3
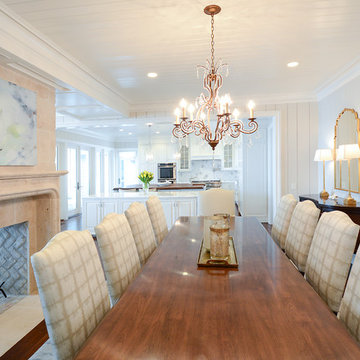
Inspiration for a large transitional dark wood floor enclosed dining room remodel in Atlanta with beige walls, a two-sided fireplace and a stone fireplace
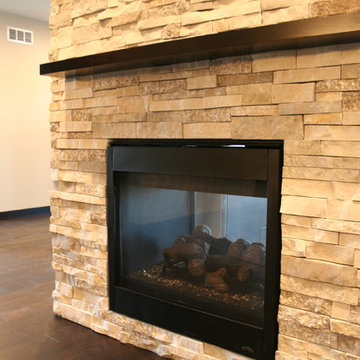
KDB
Mid-sized transitional dark wood floor and brown floor kitchen/dining room combo photo in Other with beige walls, a two-sided fireplace and a stone fireplace
Mid-sized transitional dark wood floor and brown floor kitchen/dining room combo photo in Other with beige walls, a two-sided fireplace and a stone fireplace
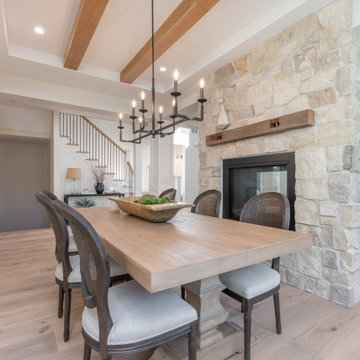
Coastland Nordic White Oak Engineered Flooring
Transitional light wood floor and exposed beam kitchen/dining room combo photo in Minneapolis with white walls and a two-sided fireplace
Transitional light wood floor and exposed beam kitchen/dining room combo photo in Minneapolis with white walls and a two-sided fireplace
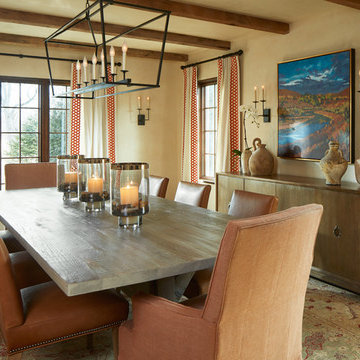
An existing house with several additions lacked coherence and connection to the large private yard. The homeowners asked us to re-envision the property to be both a cozy home for them and an inviting destination suitable for entertaining friends and family.
Using our master plan design service, we re-imagined the entire house and land as a whole. This holistic approach led to an unexpected and beautiful re-ordering of the home integrated with the private yard.
Large floor to ceiling glass walls are used to connect inside and outside rooms. Reclaimed wood beams, stone walls, and integral colored plaster curate an interior environment that is elevated yet relaxed.
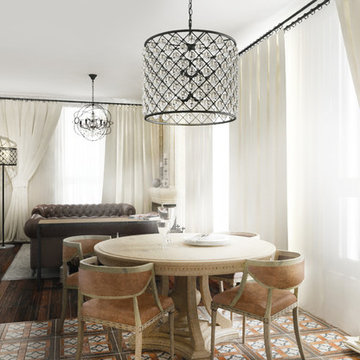
Mid-sized transitional dark wood floor dining room photo in New York with beige walls, a two-sided fireplace and a stone fireplace
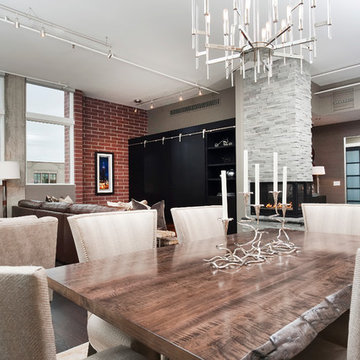
Zachary Cornwell Photography
Kitchen/dining room combo - mid-sized transitional dark wood floor kitchen/dining room combo idea in Denver with gray walls, a two-sided fireplace and a stone fireplace
Kitchen/dining room combo - mid-sized transitional dark wood floor kitchen/dining room combo idea in Denver with gray walls, a two-sided fireplace and a stone fireplace
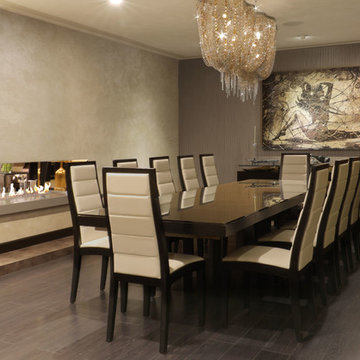
Dining room with double sided fireplace, custom artwork and fireplace.
Inspiration for a transitional medium tone wood floor and gray floor great room remodel in Los Angeles with beige walls, a two-sided fireplace and a plaster fireplace
Inspiration for a transitional medium tone wood floor and gray floor great room remodel in Los Angeles with beige walls, a two-sided fireplace and a plaster fireplace
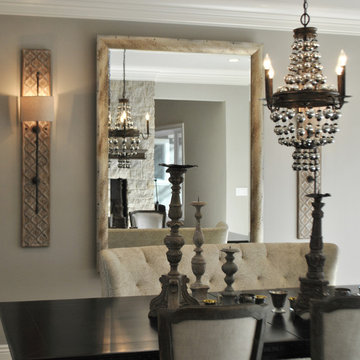
Example of a small transitional medium tone wood floor and brown floor great room design in San Francisco with gray walls, a two-sided fireplace and a stone fireplace
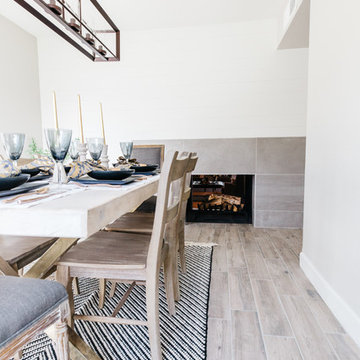
Mid-sized transitional porcelain tile and gray floor enclosed dining room photo in Phoenix with gray walls, a two-sided fireplace and a tile fireplace
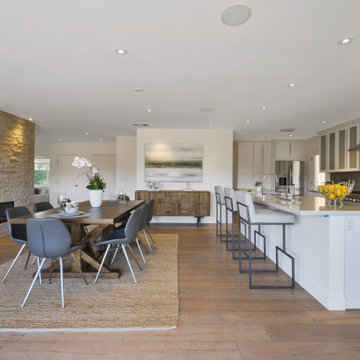
Inspiration for a large transitional light wood floor and beige floor kitchen/dining room combo remodel in Los Angeles with white walls, a two-sided fireplace and a stone fireplace
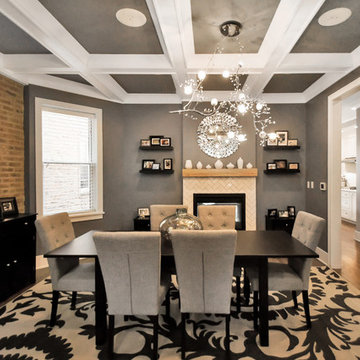
Chicago 2-flat de-conversion to single family in the Lincoln Square neighborhood. Complete gut re-hab of existing masonry building by Follyn Builders to create custom luxury single family home. New elegant dining room was originally a bedroom in the first floor apartment! The 2-sided fireplace is open to the kitchen.
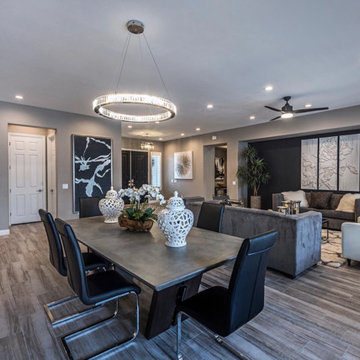
Open dining room
Inspiration for a mid-sized transitional ceramic tile and gray floor great room remodel in Las Vegas with gray walls, a two-sided fireplace and a stone fireplace
Inspiration for a mid-sized transitional ceramic tile and gray floor great room remodel in Las Vegas with gray walls, a two-sided fireplace and a stone fireplace
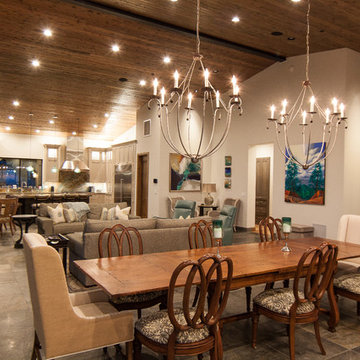
Great room, dining and bar have tung and grove cedar wood ceilings, natural stone fire place and pocketing glass doors on both sides of the fireplace with drop down screens. Floors throughout are custom cut 24"x24" imported quartz flooring from E's Fashion Floors of Scottsdale.
This new construction home was built in Moon Valley, Arizona by Colter Construction, Inc.
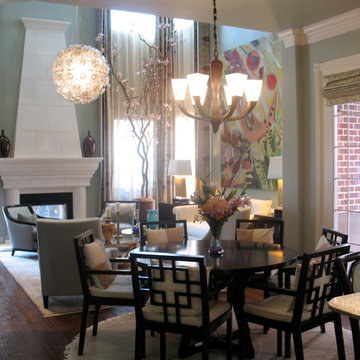
Gorgeous Dining Room with an Asian influence. The large painting was commissioned and painted by Matt Kaplinsky. The Living Room has custom Barbara Barry lounge chairs, a J. Robert Scott Sofa, a Baker coffee table, Mid Century Modern unique light pendant, Custom drapery of Donghia fabrics extend to the 22 foot ceiling. The large Japanese Magnolia is in an African large pot
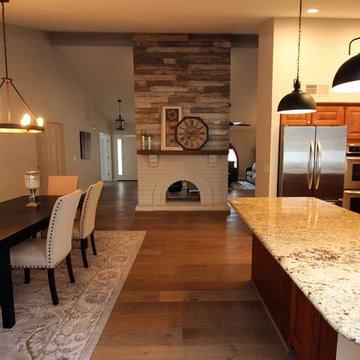
Revamp Professional Home Stagers
Example of a transitional great room design in Phoenix with a two-sided fireplace and a brick fireplace
Example of a transitional great room design in Phoenix with a two-sided fireplace and a brick fireplace
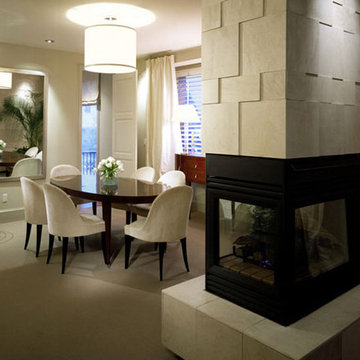
Mid-sized transitional light wood floor enclosed dining room photo in Denver with white walls, a two-sided fireplace and a stone fireplace
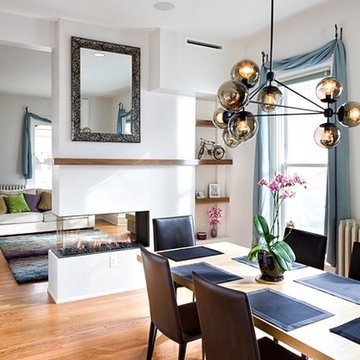
This updated Victorian home has unique features and designs that create a customized home. The open concept dining room and living room that allows easy movement and lighting throughout the joined room.
Photo: StudioQPhoto.com
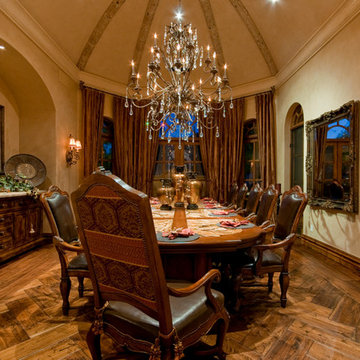
Elegant Dining Room designs by Fratantoni Luxury Estates for your inspirational boards!
Follow us on Pinterest, Instagram, Twitter and Facebook for more inspirational photos!
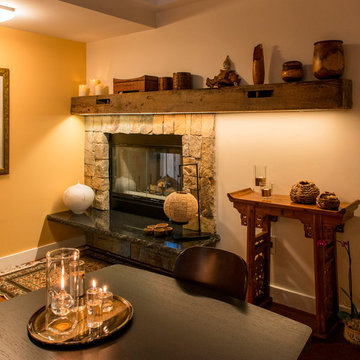
Peter Vanderwarker - Photographer:
The Dining Room features the see-thru fireplace with a "beam" mantle repurposed from a house constructed in the 1800s. LED strip lighting was added to the underside of the mantle to accentuate the beautiful stonework and artwork.
Transitional Dining Room with a Two-Sided Fireplace Ideas
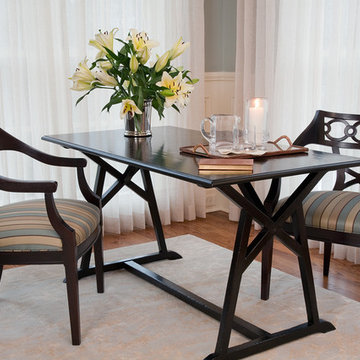
Pineapple House designers pair an antique writing desk with the clients existing chairs to create a multifunctional area for work, play or dining.
Scott Moore Photography
7





