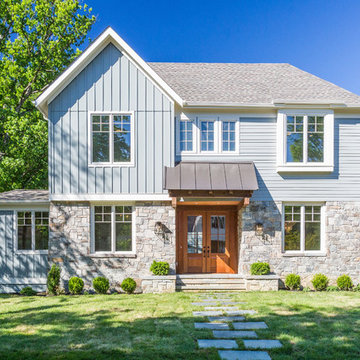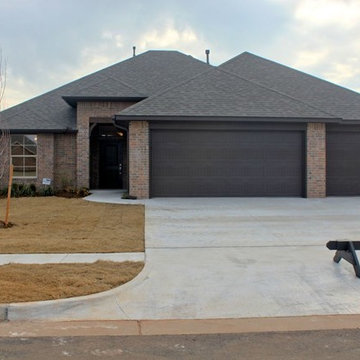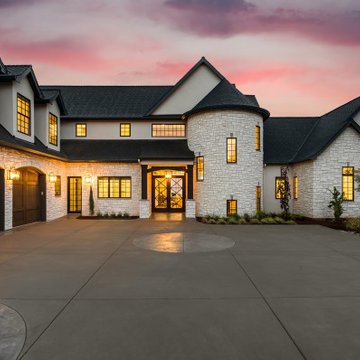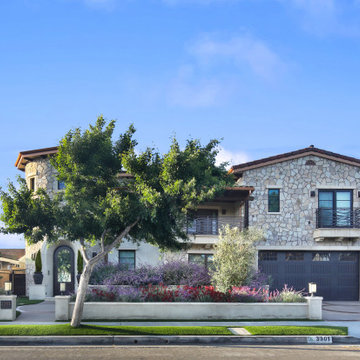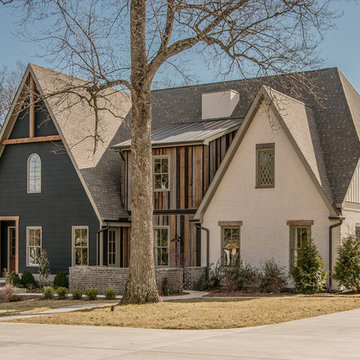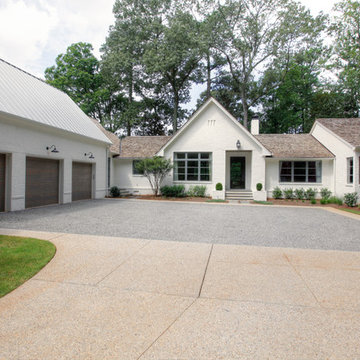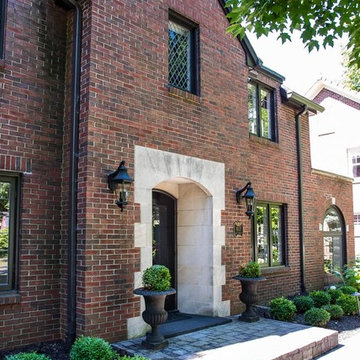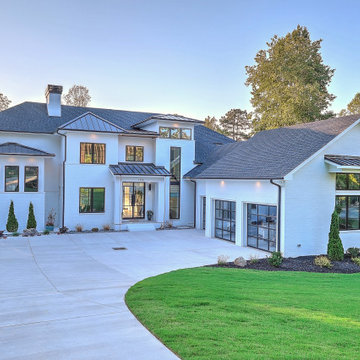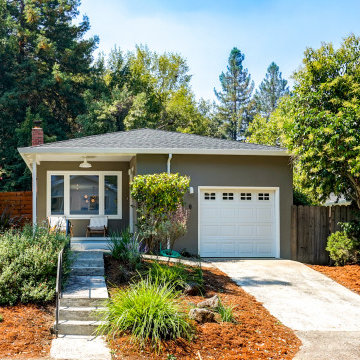Transitional Exterior Home Ideas
Refine by:
Budget
Sort by:Popular Today
161 - 180 of 82,490 photos
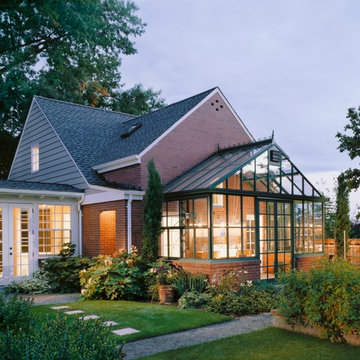
This was constructed as an addition to an existing brick residence dating from the 1960's. The client requested a traditional character. The design program included a heated breezeway connection to the existing residence, garage parking for two cars, a weaving studio/guest room above, and a greenhouse to support the site's extensive landscaping.
Find the right local pro for your project

Dream home front entry and garage with bonus room.
Huge transitional beige two-story mixed siding exterior home photo in Minneapolis with a shingle roof and a gray roof
Huge transitional beige two-story mixed siding exterior home photo in Minneapolis with a shingle roof and a gray roof
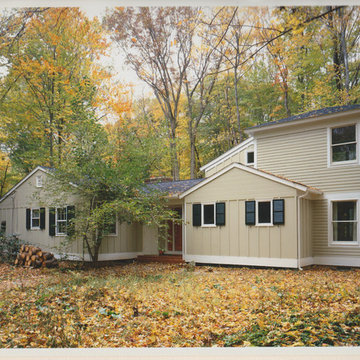
Maggie Cole Photography.
The original cottage is at the left with the new Entry creating the connection to the new two story addition. The addition houses a Master Bedroom and Bath on the first floor and a second bedroom on the upper floor.
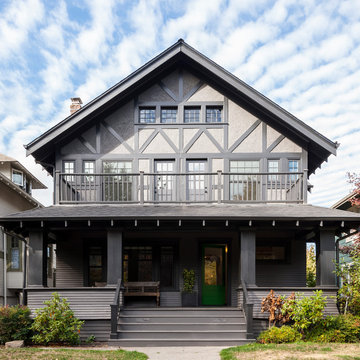
Interior Design by ecd Design LLC
This newly remodeled home was transformed top to bottom. It is, as all good art should be “A little something of the past and a little something of the future.” We kept the old world charm of the Tudor style, (a popular American theme harkening back to Great Britain in the 1500’s) and combined it with the modern amenities and design that many of us have come to love and appreciate. In the process, we created something truly unique and inspiring.
RW Anderson Homes is the premier home builder and remodeler in the Seattle and Bellevue area. Distinguished by their excellent team, and attention to detail, RW Anderson delivers a custom tailored experience for every customer. Their service to clients has earned them a great reputation in the industry for taking care of their customers.
Working with RW Anderson Homes is very easy. Their office and design team work tirelessly to maximize your goals and dreams in order to create finished spaces that aren’t only beautiful, but highly functional for every customer. In an industry known for false promises and the unexpected, the team at RW Anderson is professional and works to present a clear and concise strategy for every project. They take pride in their references and the amount of direct referrals they receive from past clients.
RW Anderson Homes would love the opportunity to talk with you about your home or remodel project today. Estimates and consultations are always free. Call us now at 206-383-8084 or email Ryan@rwandersonhomes.com.
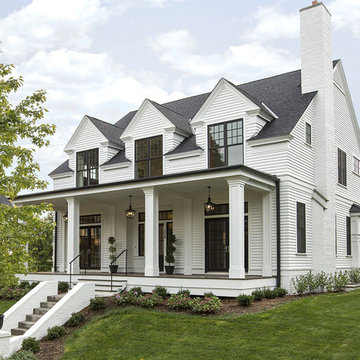
Spacecrafting Photography
Inspiration for a transitional exterior home remodel in Minneapolis
Inspiration for a transitional exterior home remodel in Minneapolis
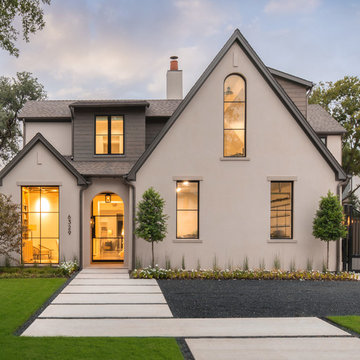
Transitional gray two-story exterior home idea in Dallas with a shingle roof
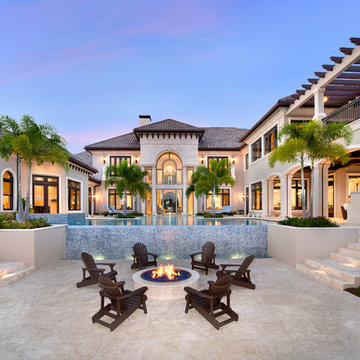
Photographed by Giovanni Photography
Transitional two-story stucco exterior home photo in Miami
Transitional two-story stucco exterior home photo in Miami
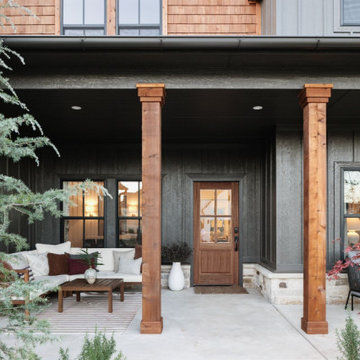
Large transitional black two-story wood exterior home photo in Oklahoma City with a shingle roof
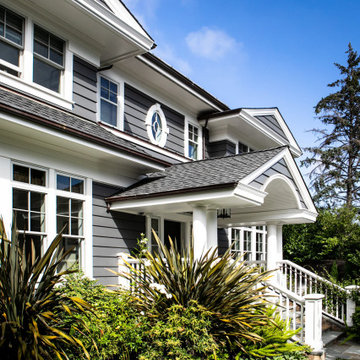
This project was ground-up new construction - where we designed, specified and managed thru construction - every aspect of the finishes and layout for interiors, exterior, site work, and landscape.
Transitional Exterior Home Ideas
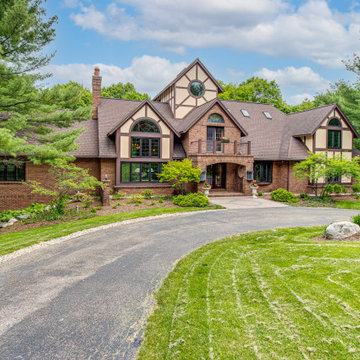
Inspiration for a transitional red three-story mixed siding exterior home remodel in Cincinnati with a shingle roof and a brown roof
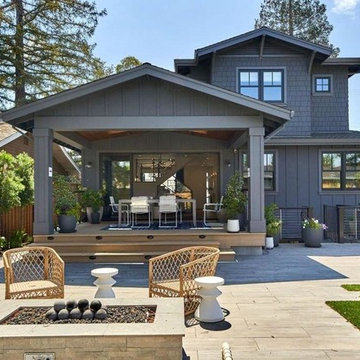
Example of a transitional gray two-story wood exterior home design in San Francisco
9






