Transitional Glass Tile Bath Ideas
Refine by:
Budget
Sort by:Popular Today
61 - 80 of 4,792 photos
Item 1 of 3
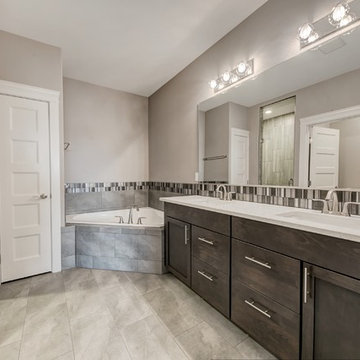
Example of a mid-sized transitional master gray tile and glass tile porcelain tile and gray floor bathroom design in Seattle with shaker cabinets, medium tone wood cabinets, a two-piece toilet, gray walls, an undermount sink, granite countertops and a hinged shower door
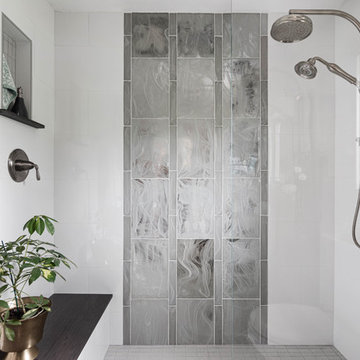
The new space feels light, airy and open exuding a tranquil sophistication. A relaxed, meditative atmosphere is achieved by combining glass tile, white walls, dark cabinets and a porcelain countertop.
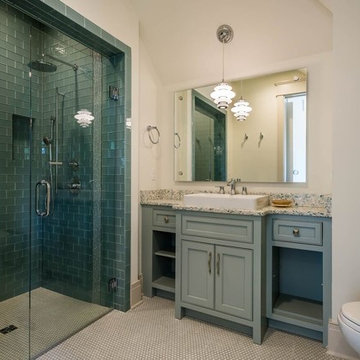
Inspiration for a mid-sized transitional 3/4 blue tile and glass tile dark wood floor bathroom remodel in Miami with beaded inset cabinets, blue cabinets, a one-piece toilet, beige walls, a vessel sink and laminate countertops
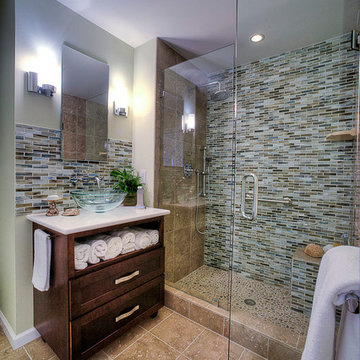
This compact bath is made visually larger by removing the tub and converting to a large glass enclosed shower, featuring glass mosaic tile and a pebble floor. The vanity supports a glass vessel bowl and a wall mounted faucet to take up less counterspace.
Photo by Med Dement
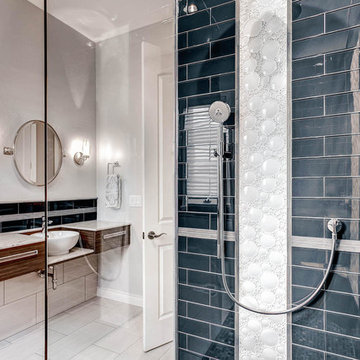
Inspiration for a mid-sized transitional 3/4 blue tile and glass tile ceramic tile doorless shower remodel in Denver with a vessel sink, flat-panel cabinets, medium tone wood cabinets, marble countertops, a one-piece toilet and blue walls
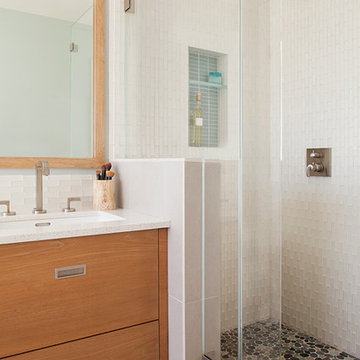
Photographer: Isabelle Eubanks
Inspiration for a transitional master white tile and glass tile ceramic tile bathroom remodel in San Francisco with flat-panel cabinets, light wood cabinets, blue walls, an undermount sink and quartz countertops
Inspiration for a transitional master white tile and glass tile ceramic tile bathroom remodel in San Francisco with flat-panel cabinets, light wood cabinets, blue walls, an undermount sink and quartz countertops
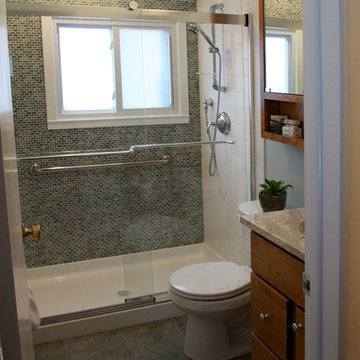
Cambria counter Summerhill. Sundance stain on Candlelight Red Birch cabinets. Glass mosaic tile with 4 x 8 ceramic tile. Swanstone shower base. Kohler Forté in Chrome. Porcelain floor tile. Shower door by Kohler. All LED lighting.
Lead Designer: Jen Wright
Contractor: Doug Hanauer
Materials: Candlelight Cabinetry, Cambria, Glass mosaic tile, Swanstone, Kohler
Ithaca, NY
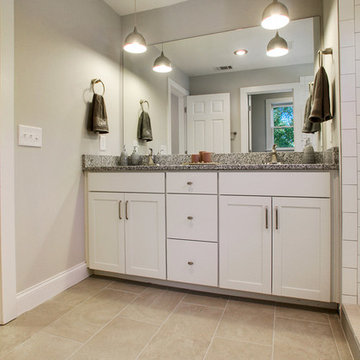
Subway tile and glass tile accent
Inspiration for a small transitional master white tile and glass tile porcelain tile doorless shower remodel in Atlanta with shaker cabinets, white cabinets, granite countertops and gray walls
Inspiration for a small transitional master white tile and glass tile porcelain tile doorless shower remodel in Atlanta with shaker cabinets, white cabinets, granite countertops and gray walls
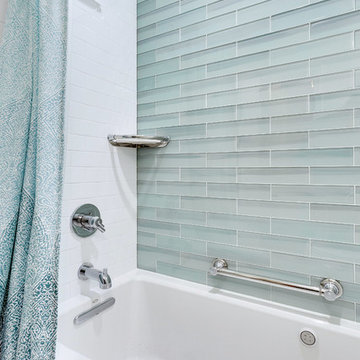
This is the third space we have competed for this homeowner (master bath, kitchen, & hall bath). Though not the master, this hall bath will serve as the spa-retreat for the home. It features a glass accent wall, marble mosaic floor, and a deep soaking tub. Wall color is Spinach White by Sherwin Williams.
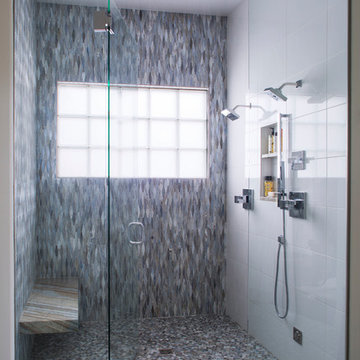
EMR Photography
Mid-sized transitional master gray tile and glass tile porcelain tile and white floor bathroom photo in Denver with flat-panel cabinets, gray cabinets, a one-piece toilet, white walls, an undermount sink, quartzite countertops, a hinged shower door and beige countertops
Mid-sized transitional master gray tile and glass tile porcelain tile and white floor bathroom photo in Denver with flat-panel cabinets, gray cabinets, a one-piece toilet, white walls, an undermount sink, quartzite countertops, a hinged shower door and beige countertops

Design objectives for this primary bathroom remodel included: Removing a dated corner shower and deck-mounted tub, creating more storage space, reworking the water closet entry, adding dual vanities and a curbless shower with tub to capture the view.
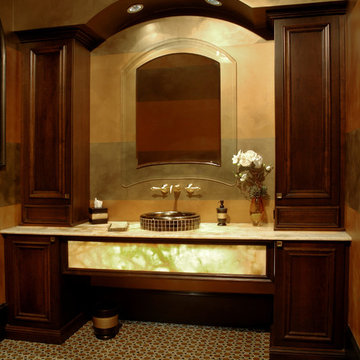
Back-lit Custom onyx vanity top and face for office bathroom. Floor is an onyx and marble mosaic.
Photographer - John Stillman
Bathroom - large transitional multicolored tile and glass tile bathroom idea in Orlando with a vessel sink, recessed-panel cabinets, medium tone wood cabinets, onyx countertops and a one-piece toilet
Bathroom - large transitional multicolored tile and glass tile bathroom idea in Orlando with a vessel sink, recessed-panel cabinets, medium tone wood cabinets, onyx countertops and a one-piece toilet
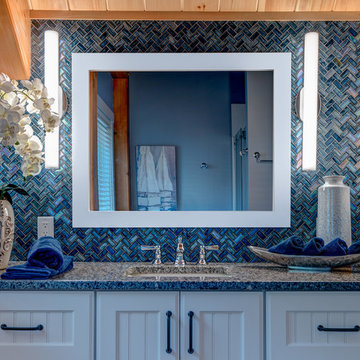
David Murray
Bathroom - mid-sized transitional 3/4 blue tile and glass tile bathroom idea in Boston with beaded inset cabinets, white cabinets, white walls, an undermount sink and granite countertops
Bathroom - mid-sized transitional 3/4 blue tile and glass tile bathroom idea in Boston with beaded inset cabinets, white cabinets, white walls, an undermount sink and granite countertops
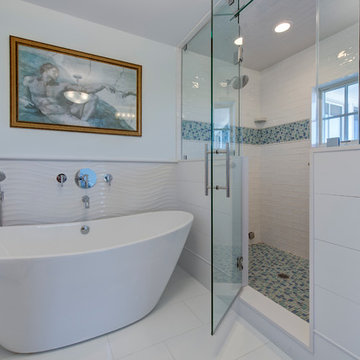
Bay Beauty
Example of a mid-sized transitional master blue tile, white tile and glass tile ceramic tile bathroom design in Other with white walls
Example of a mid-sized transitional master blue tile, white tile and glass tile ceramic tile bathroom design in Other with white walls
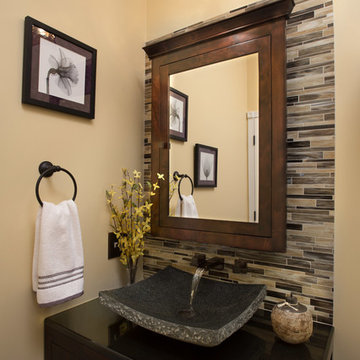
During this bathroom remodel, the bathtub was converted into a walk-in shower complete with marble walls, a shower bench, a multi-colored glass niche, and a basketweave shower floor. The dark wooden vanity, with its wall mount faucet and stone vessel sink, has a multi-colored glass backsplash that complemented the freshly painted soft yellow walls.
Other features for this bathroom renovation include new moldings, new toilet, new sink, new mirror, can lights, pendant lights, towel bar, towel ring, and brass switch plates.
Project designed by Skokie renovation firm, Chi Renovations & Design. They serve the Chicagoland area, and it's surrounding suburbs, with an emphasis on the North Side and North Shore. You'll find their work from the Loop through Lincoln Park, Skokie, Evanston, Wilmette, and all of the way up to Lake Forest.
For more about Chi Renovation & Design, click here: https://www.chirenovation.com/
To learn more about this project, click here: https://www.chirenovation.com/galleries/bathrooms/
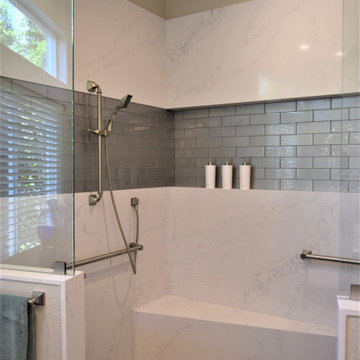
We removed the tub, and relocated the entrance to the walk in closet to the bedroom to enable increasing the size of the shower for 2 people. We added a bench and large wall to wall niche that tied into the accent tiles and quartz slabs on the shower walls. The valves for the shower heads are located on the inside of each ponywall for easy access prior to entering the shower. The door to the water closet was relocated and replaced with a barn door. New cabinets with a storage tower, quartz countertops and new plumbing and light fixtures complete the new design. Added features include radiant heated floors and water purifying system.
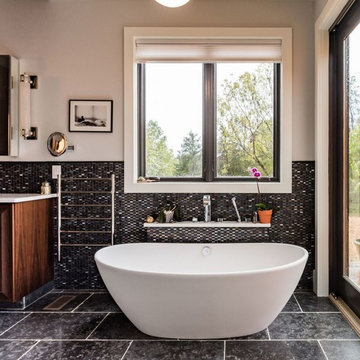
Large transitional master black tile and glass tile porcelain tile freestanding bathtub photo in Other with flat-panel cabinets, dark wood cabinets, quartzite countertops, a one-piece toilet, white walls and a vessel sink
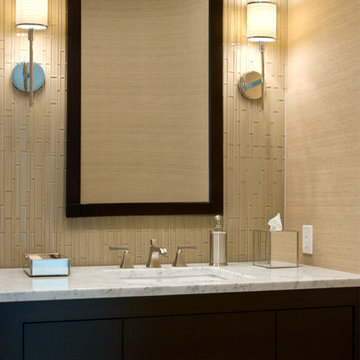
Demoed all mirrored orginal powderroom and replaced it glass tile and wall paper. New vantiy and toliet.
Example of a small transitional glass tile powder room design in New York with an undermount sink, flat-panel cabinets, dark wood cabinets, marble countertops, beige walls and white countertops
Example of a small transitional glass tile powder room design in New York with an undermount sink, flat-panel cabinets, dark wood cabinets, marble countertops, beige walls and white countertops
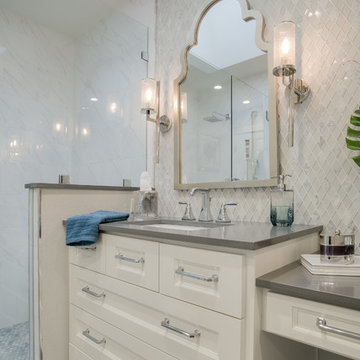
Example of a small transitional master gray tile and glass tile porcelain tile and gray floor corner shower design in Dallas with shaker cabinets, white cabinets, a two-piece toilet, gray walls, an undermount sink, quartz countertops and a hinged shower door
Transitional Glass Tile Bath Ideas
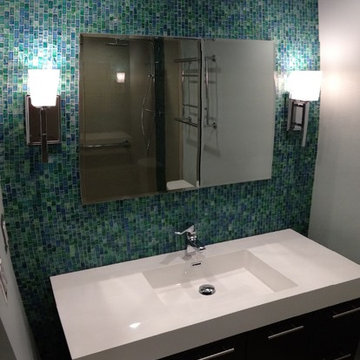
Floating vanity with integrated sink and full-height glass tile backsplash, recessed medicine cabinet and decorative wall sconces. The Kohler Hydrorail with rain shower and hand shower is reflected in the mirror. All lighting is LED and dimmable. Michelle Turner, UDCP
4







