Transitional Glass Tile Bath Ideas
Refine by:
Budget
Sort by:Popular Today
81 - 100 of 4,792 photos
Item 1 of 3
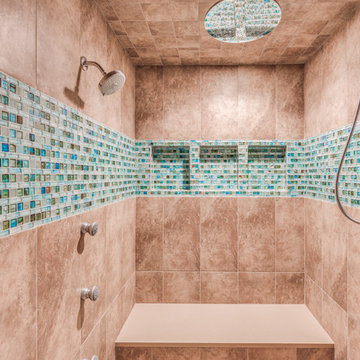
Inspiration for a large transitional master green tile and glass tile porcelain tile bathroom remodel in Jacksonville with shaker cabinets, dark wood cabinets, a one-piece toilet, green walls, an undermount sink and quartz countertops
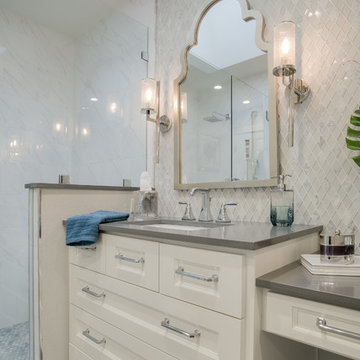
Example of a small transitional master gray tile and glass tile porcelain tile and gray floor corner shower design in Dallas with shaker cabinets, white cabinets, a two-piece toilet, gray walls, an undermount sink, quartz countertops and a hinged shower door
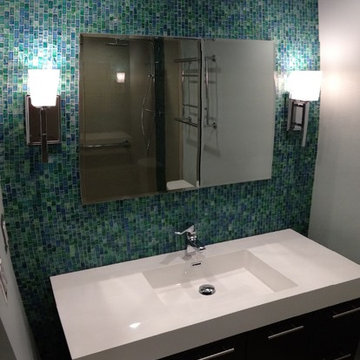
Floating vanity with integrated sink and full-height glass tile backsplash, recessed medicine cabinet and decorative wall sconces. The Kohler Hydrorail with rain shower and hand shower is reflected in the mirror. All lighting is LED and dimmable. Michelle Turner, UDCP
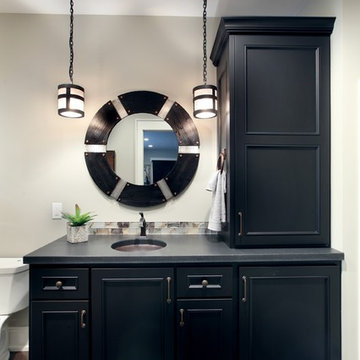
Custom Black Concrete Vanity Top with Integral 1/2 Moon Sink.
www.hardtopix.com (Hard Topix)
Photo by M-Buck Studio
Large transitional master glass tile ceramic tile bathroom photo in Grand Rapids with an undermount sink, concrete countertops and beige walls
Large transitional master glass tile ceramic tile bathroom photo in Grand Rapids with an undermount sink, concrete countertops and beige walls
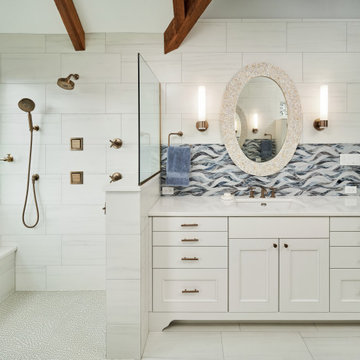
Design objectives for this primary bathroom remodel included: Removing a dated corner shower and deck-mounted tub, creating more storage space, reworking the water closet entry, adding dual vanities and a curbless shower with tub to capture the view.
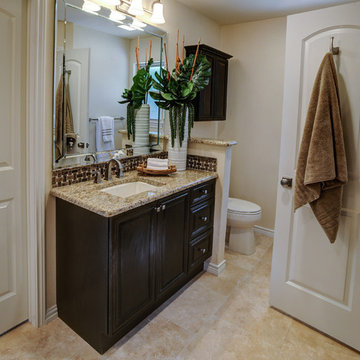
Espresso colored semi custom cabinetry is complimented by the dark emperador backsplash. We shortened the full height wall to a pony wall in the commode area which allows privacy as well as light from the window to flow into the main space.
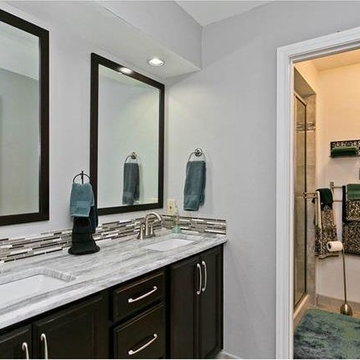
If it aint broke, dont fix it. This floor plan functioned perfectly. We simply updated the finishes to create a spa-like oasis.
Small transitional master gray tile and glass tile ceramic tile bathroom photo in Dallas with shaker cabinets, dark wood cabinets, quartz countertops and gray walls
Small transitional master gray tile and glass tile ceramic tile bathroom photo in Dallas with shaker cabinets, dark wood cabinets, quartz countertops and gray walls
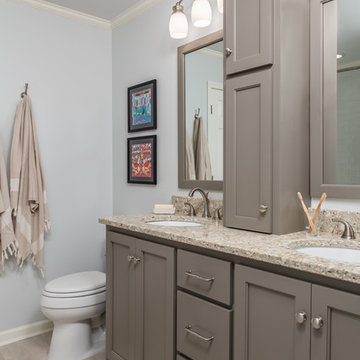
Mid-sized transitional kids' white tile and glass tile porcelain tile and gray floor bathroom photo in Atlanta with recessed-panel cabinets, gray cabinets, a two-piece toilet, blue walls, an undermount sink, granite countertops and gray countertops
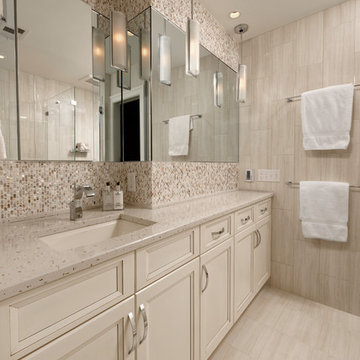
Potomac, Maryland - Transitional - Bathroom
#JenniferGilmer
http://www.gilmerkitchens.com/
Photography by Bob Narod
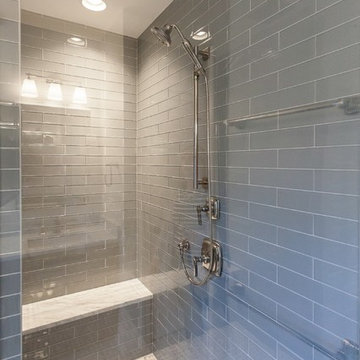
Example of a transitional master gray tile and glass tile marble floor and gray floor bathroom design in DC Metro with recessed-panel cabinets, medium tone wood cabinets, gray walls, an undermount sink, marble countertops, a hinged shower door and gray countertops
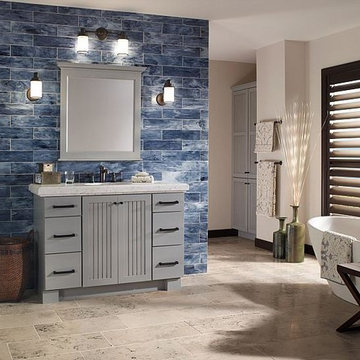
Alys Edwards
Inspiration for a large transitional master blue tile and glass tile freestanding bathtub remodel in Denver with flat-panel cabinets, gray cabinets, beige walls, an undermount sink and granite countertops
Inspiration for a large transitional master blue tile and glass tile freestanding bathtub remodel in Denver with flat-panel cabinets, gray cabinets, beige walls, an undermount sink and granite countertops
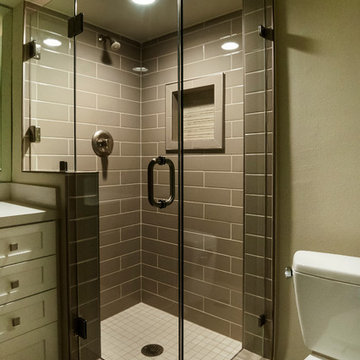
Example of a transitional green tile and glass tile corner shower design in Orange County with an undermount sink
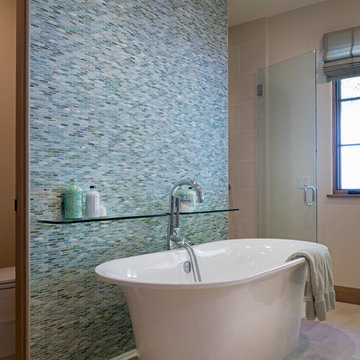
A master bathroom we dressed in cool, coastal blues and sea greens. We gave this bathroom a colorful but minimalist style, creating a refreshing, clean, and spa-like feel. The crisp white freestanding tub is placed near the tiled accent wall (a full-wall adorned in micro blue and green tiles). A floating glass shelf offers the perfect amount of space to place bath products while staying transparent and uncluttered. Behind the tub are two separate spaces, one of the large walk-in shower and the other for the toilet.
The vanity boasts beautiful cabinets, silver hardware, and a lustrous shell-like backsplash.
Project designed by Courtney Thomas Design in La Cañada. Serving Pasadena, Glendale, Monrovia, San Marino, Sierra Madre, South Pasadena, and Altadena.
For more about Courtney Thomas Design, click here: https://www.courtneythomasdesign.com/
To learn more about this project, click here: https://www.courtneythomasdesign.com/portfolio/la-canada-blvd-house/
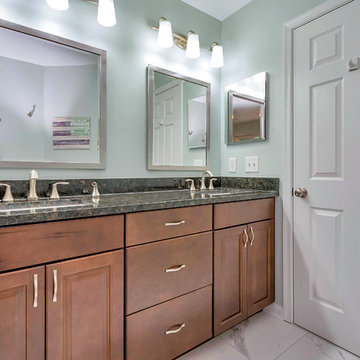
Inspiration for a large transitional master blue tile and glass tile marble floor and white floor alcove shower remodel in DC Metro with raised-panel cabinets, medium tone wood cabinets, gray walls, an undermount sink, granite countertops and a hinged shower door
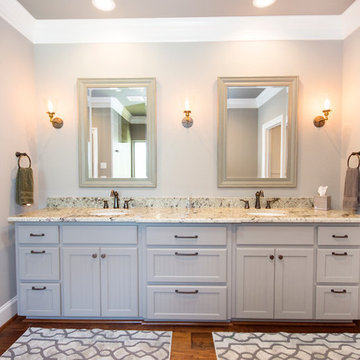
Photos by Michelle Coronis of Posie Photography
Transitional glass tile dark wood floor bathroom photo in Austin with beaded inset cabinets, gray cabinets, a two-piece toilet, beige walls, an undermount sink and granite countertops
Transitional glass tile dark wood floor bathroom photo in Austin with beaded inset cabinets, gray cabinets, a two-piece toilet, beige walls, an undermount sink and granite countertops
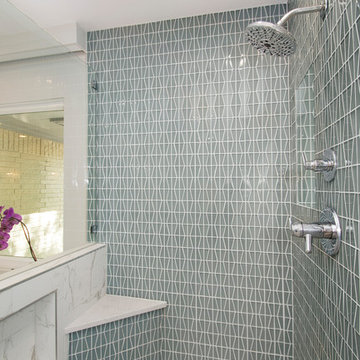
This home had a previous master bathroom remodel and addition with poor layout. Our homeowners wanted a whole new suite that was functional and beautiful. They wanted the new bathroom to feel bigger with more functional space. Their current bathroom was choppy with too many walls. The lack of storage in the bathroom and the closet was a problem and they hated the cabinets. They have a really nice large back yard and the views from the bathroom should take advantage of that.
We decided to move the main part of the bathroom to the rear of the bathroom that has the best view and combine the closets into one closet, which required moving all of the plumbing, as well as the entrance to the new bathroom. Where the old toilet, tub and shower were is now the new extra-large closet. We had to frame in the walls where the glass blocks were once behind the tub and the old doors that once went to the shower and water closet. We installed a new soft close pocket doors going into the water closet and the new closet. A new window was added behind the tub taking advantage of the beautiful backyard. In the partial frameless shower we installed a fogless mirror, shower niches and a large built in bench. . An articulating wall mount TV was placed outside of the closet, to be viewed from anywhere in the bathroom.
The homeowners chose some great floating vanity cabinets to give their new bathroom a more modern feel that went along great with the large porcelain tile flooring. A decorative tumbled marble mosaic tile was chosen for the shower walls, which really makes it a wow factor! New recessed can lights were added to brighten up the room, as well as four new pendants hanging on either side of the three mirrors placed above the seated make-up area and sinks.
Design/Remodel by Hatfield Builders & Remodelers | Photography by Versatile Imaging
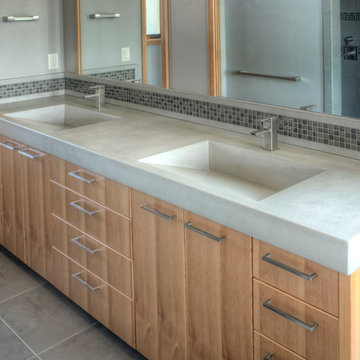
Transitional master multicolored tile and glass tile porcelain tile bathroom photo in Other with an integrated sink, flat-panel cabinets, light wood cabinets and concrete countertops
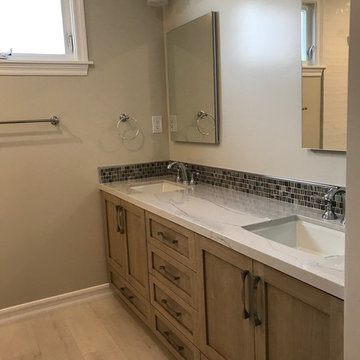
Girls bathroom vanity with Cambria Quartz counter tops
Mid-sized transitional kids' beige tile and glass tile porcelain tile and beige floor bathroom photo in Los Angeles with shaker cabinets, light wood cabinets, a one-piece toilet, beige walls, an undermount sink and quartz countertops
Mid-sized transitional kids' beige tile and glass tile porcelain tile and beige floor bathroom photo in Los Angeles with shaker cabinets, light wood cabinets, a one-piece toilet, beige walls, an undermount sink and quartz countertops
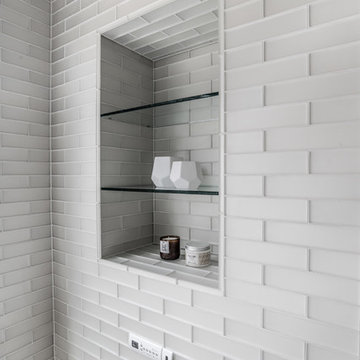
two-tired glass tiled niches surround the freestanding tub for optimal storage and item placement.
Photos by Chris Veith
Example of a huge transitional master gray tile and glass tile bathroom design in New York with shaker cabinets, dark wood cabinets, beige walls, an undermount sink, quartz countertops, a hinged shower door and white countertops
Example of a huge transitional master gray tile and glass tile bathroom design in New York with shaker cabinets, dark wood cabinets, beige walls, an undermount sink, quartz countertops, a hinged shower door and white countertops
Transitional Glass Tile Bath Ideas
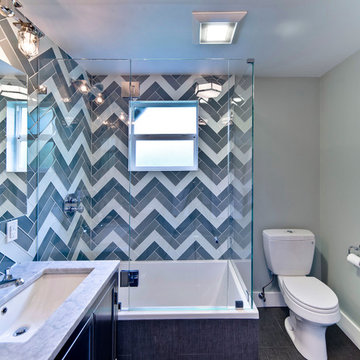
Terry Schmidbauer Photography http://terryschmidbauer.com
Example of a mid-sized transitional master multicolored tile and glass tile ceramic tile bathroom design in San Francisco with a drop-in sink, marble countertops, a one-piece toilet and blue walls
Example of a mid-sized transitional master multicolored tile and glass tile ceramic tile bathroom design in San Francisco with a drop-in sink, marble countertops, a one-piece toilet and blue walls
5







