Transitional Home Office with Green Walls Ideas
Refine by:
Budget
Sort by:Popular Today
201 - 220 of 534 photos
Item 1 of 3
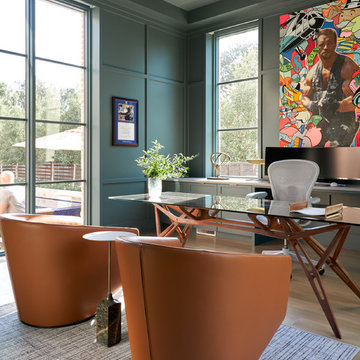
Mid-sized transitional freestanding desk light wood floor and beige floor study room photo in Dallas with green walls and no fireplace
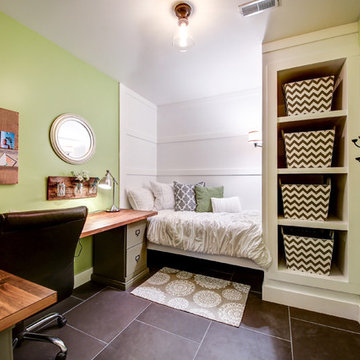
Kris Palen
Study room - mid-sized transitional built-in desk porcelain tile and gray floor study room idea in Dallas with green walls
Study room - mid-sized transitional built-in desk porcelain tile and gray floor study room idea in Dallas with green walls
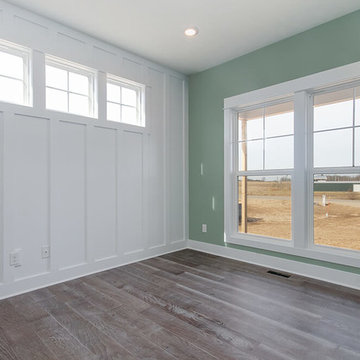
Photographed by Next Door Photography
Example of a mid-sized transitional vinyl floor and gray floor study room design in Grand Rapids with green walls and no fireplace
Example of a mid-sized transitional vinyl floor and gray floor study room design in Grand Rapids with green walls and no fireplace
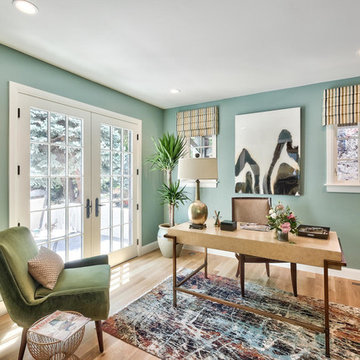
Study room - transitional freestanding desk light wood floor study room idea in Denver with green walls and no fireplace
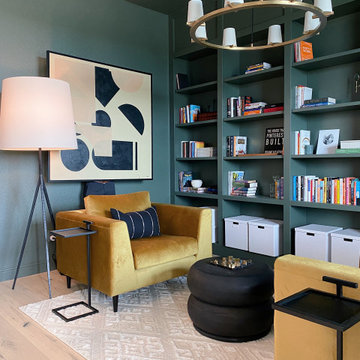
Formal Dining turned home library with custom built-ins.
Inspiration for a mid-sized transitional light wood floor and beige floor home office library remodel in Dallas with green walls
Inspiration for a mid-sized transitional light wood floor and beige floor home office library remodel in Dallas with green walls
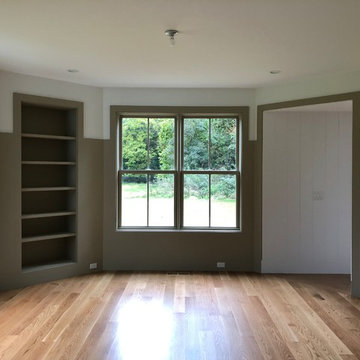
Home studio - mid-sized transitional light wood floor and brown floor home studio idea in Other with green walls and no fireplace
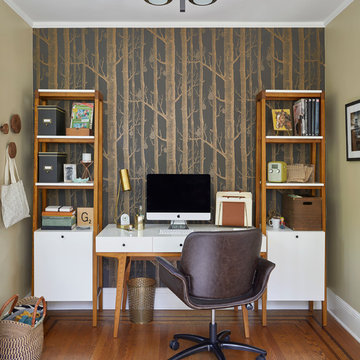
Example of a mid-sized transitional freestanding desk medium tone wood floor and brown floor home office design in New York with no fireplace and green walls
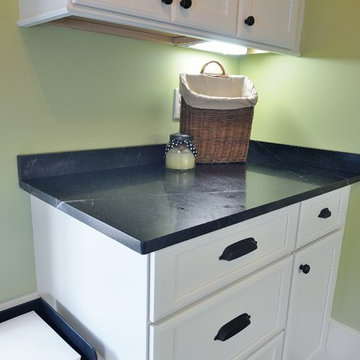
Example of a mid-sized transitional built-in desk study room design in Atlanta with green walls and no fireplace
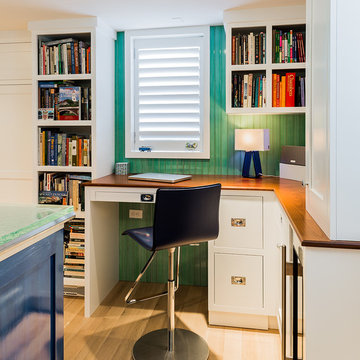
Once apon a time this was a scary basement. The entire house system was located in the center of this room. We updated the systems and were able to locate all the systems to the closet. The space now is a study area, laundry, wine bar. How fun! Michael J Lee Photography
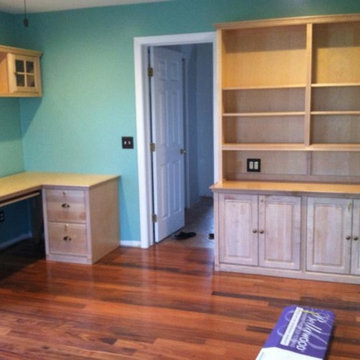
Sam's Wood Furniture Staff
Transitional built-in desk medium tone wood floor study room photo in Burlington with green walls
Transitional built-in desk medium tone wood floor study room photo in Burlington with green walls
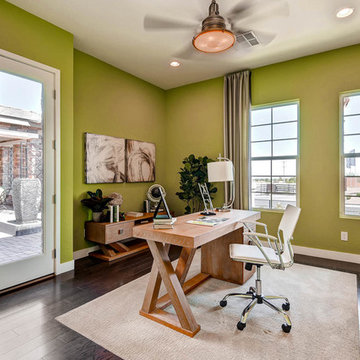
Mid-sized transitional freestanding desk dark wood floor study room photo in Las Vegas with green walls and no fireplace
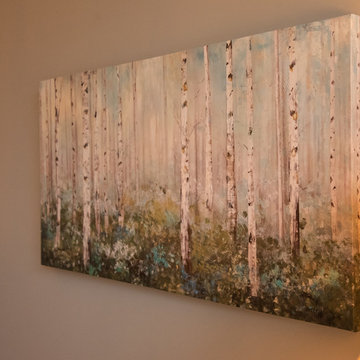
Her work can be stressful so I suggested a peaceful image for a primary piece of art. Little did I know that she loved it because it reminded her of her childhood home. Happy client! Design: Carol Lombardo Weil; Photography: Salis Brandography
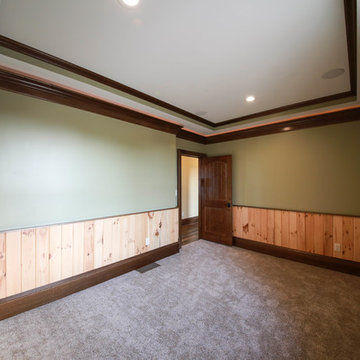
Photo Credit: https://www.wildsky-creative.com/
Inspiration for a mid-sized transitional carpeted and beige floor home office remodel in Other with green walls
Inspiration for a mid-sized transitional carpeted and beige floor home office remodel in Other with green walls
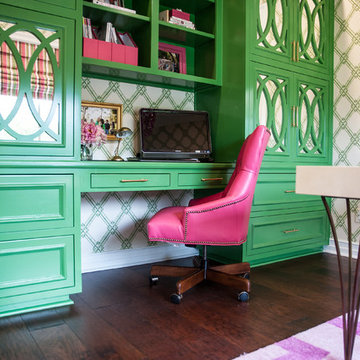
Cabinet Paint - Benjamin Moore Bunker Hill Green
Wallpaper - Brunschwig Treillage
Window treatment is Kravet 32756-317
Etegares - PB Teen
Parchment desk - Mecox Houston
Desk chair is custom
Chandelier - Mecox Houston
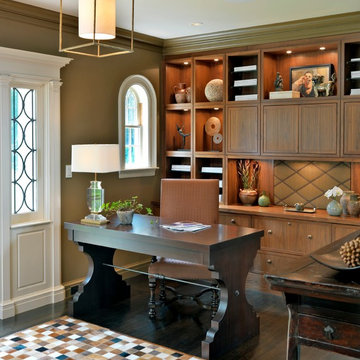
This stately Georgian home in West Newton Hill, Massachusetts was originally built in 1917 for John W. Weeks, a Boston financier who went on to become a U.S. Senator and U.S. Secretary of War. The home’s original architectural details include an elaborate 15-inch deep dentil soffit at the eaves, decorative leaded glass windows, custom marble windowsills, and a beautiful Monson slate roof. Although the owners loved the character of the original home, its formal layout did not suit the family’s lifestyle. The owners charged Meyer & Meyer with complete renovation of the home’s interior, including the design of two sympathetic additions. The first includes an office on the first floor with master bath above. The second and larger addition houses a family room, playroom, mudroom, and a three-car garage off of a new side entry.
Front exterior by Sam Gray. All others by Richard Mandelkorn.
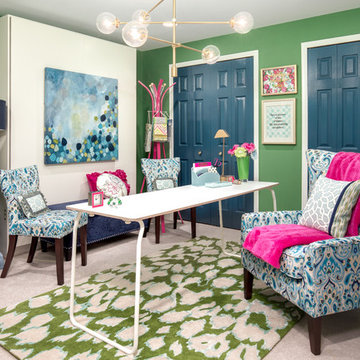
Inspiration for a mid-sized transitional freestanding desk carpeted home studio remodel in DC Metro with green walls

Warm and inviting this new construction home, by New Orleans Architect Al Jones, and interior design by Bradshaw Designs, lives as if it's been there for decades. Charming details provide a rich patina. The old Chicago brick walls, the white slurried brick walls, old ceiling beams, and deep green paint colors, all add up to a house filled with comfort and charm for this dear family.
Lead Designer: Crystal Romero; Designer: Morgan McCabe; Photographer: Stephen Karlisch; Photo Stylist: Melanie McKinley.
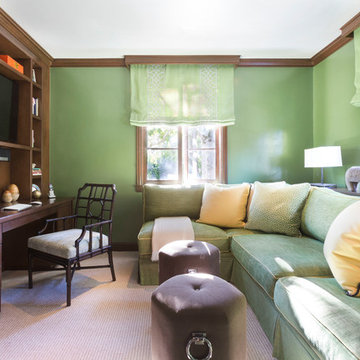
A substantial house in one of the Peninsula’s most desirable neighborhoods, this residence was home to a busy family of five looking to design spaces that welcomed their large extended family and friends. For the living room, we were tasked with creating an architectural, elegant space to seat fifteen. A den/library highlights the homeowner’s passion for green. In the powder room, we selected green and navy grasscloth wallpaper for a burst of vibrancy.
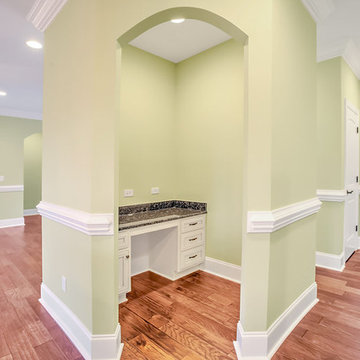
Small transitional built-in desk dark wood floor home office photo in Other with green walls
Transitional Home Office with Green Walls Ideas

Example of a mid-sized transitional freestanding desk medium tone wood floor, brown floor, vaulted ceiling and wall paneling study room design in Dallas with green walls, a standard fireplace and a stone fireplace
11





