Transitional Kitchen Ideas
Refine by:
Budget
Sort by:Popular Today
101 - 120 of 3,552 photos

Cipher Imaging
Small transitional l-shaped medium tone wood floor eat-in kitchen photo in Other with an undermount sink, raised-panel cabinets, medium tone wood cabinets, laminate countertops, blue backsplash, black appliances and an island
Small transitional l-shaped medium tone wood floor eat-in kitchen photo in Other with an undermount sink, raised-panel cabinets, medium tone wood cabinets, laminate countertops, blue backsplash, black appliances and an island
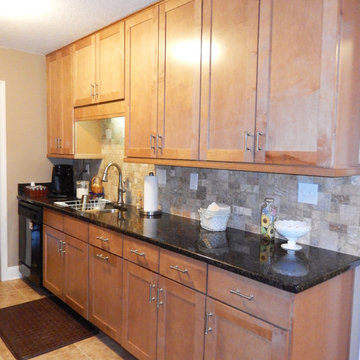
Inspiration for a small transitional galley porcelain tile eat-in kitchen remodel in Other with an undermount sink, shaker cabinets, light wood cabinets, laminate countertops, multicolored backsplash, stainless steel appliances and no island
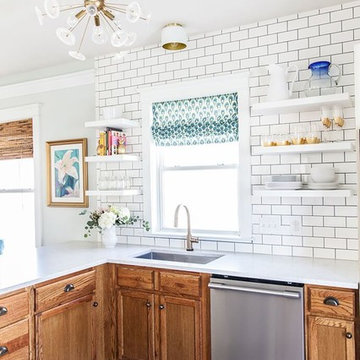
Roman shade made by DrawnCompany for kitchen window.
Kitchen design and photo credit to Summer of Simple Stylings
Transitional kitchen photo in Omaha
Transitional kitchen photo in Omaha
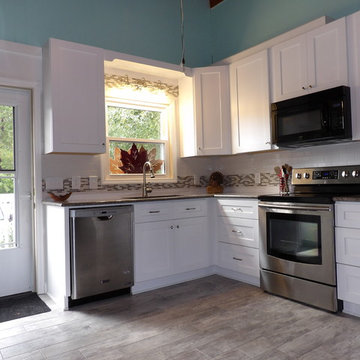
Eat-in kitchen - mid-sized transitional l-shaped light wood floor eat-in kitchen idea in Other with an undermount sink, shaker cabinets, white cabinets, granite countertops, white backsplash, subway tile backsplash, stainless steel appliances and no island
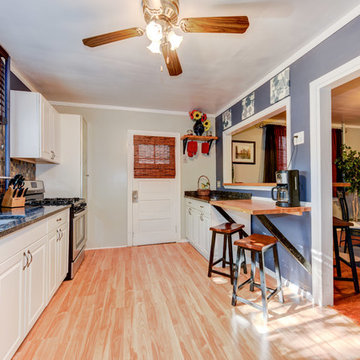
Sean Dooley Photography
Inspiration for a small transitional galley light wood floor eat-in kitchen remodel in Philadelphia with an undermount sink, raised-panel cabinets, white cabinets, granite countertops, multicolored backsplash, mosaic tile backsplash, stainless steel appliances and no island
Inspiration for a small transitional galley light wood floor eat-in kitchen remodel in Philadelphia with an undermount sink, raised-panel cabinets, white cabinets, granite countertops, multicolored backsplash, mosaic tile backsplash, stainless steel appliances and no island
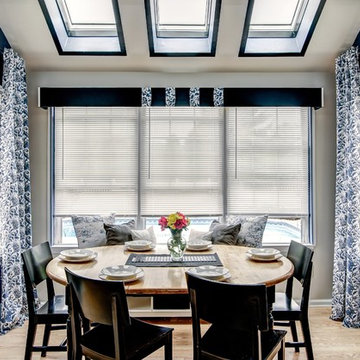
Sean Dooley Photography
Small transitional laminate floor eat-in kitchen photo in Philadelphia
Small transitional laminate floor eat-in kitchen photo in Philadelphia
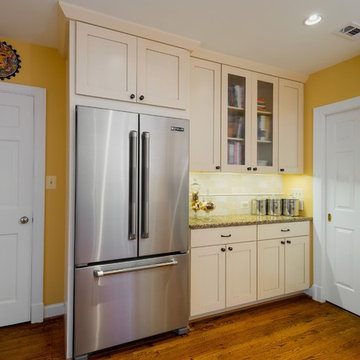
Dimitri Ganas - PhotographybyDimitri.net
Mid-sized transitional u-shaped dark wood floor eat-in kitchen photo in DC Metro with an undermount sink, recessed-panel cabinets, white cabinets, solid surface countertops, beige backsplash, ceramic backsplash, stainless steel appliances and no island
Mid-sized transitional u-shaped dark wood floor eat-in kitchen photo in DC Metro with an undermount sink, recessed-panel cabinets, white cabinets, solid surface countertops, beige backsplash, ceramic backsplash, stainless steel appliances and no island
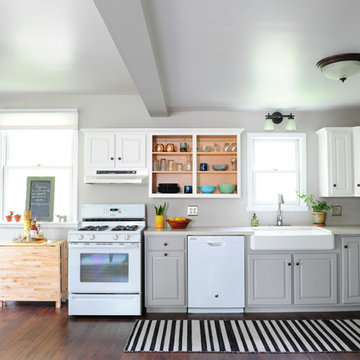
Gina Rogers
Mid-sized transitional l-shaped vinyl floor open concept kitchen photo in Indianapolis with a farmhouse sink, raised-panel cabinets, white cabinets, solid surface countertops, white appliances and no island
Mid-sized transitional l-shaped vinyl floor open concept kitchen photo in Indianapolis with a farmhouse sink, raised-panel cabinets, white cabinets, solid surface countertops, white appliances and no island
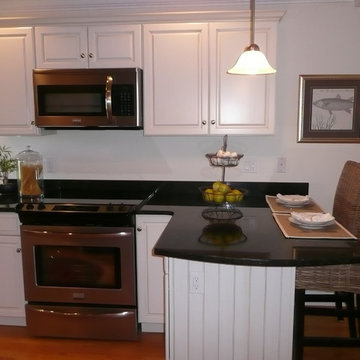
Staging & Photos by: Betsy Konaxis, BK Classic Collections Home Stagers
Enclosed kitchen - small transitional l-shaped medium tone wood floor enclosed kitchen idea in Boston with an undermount sink, raised-panel cabinets, white cabinets, granite countertops, stainless steel appliances and no island
Enclosed kitchen - small transitional l-shaped medium tone wood floor enclosed kitchen idea in Boston with an undermount sink, raised-panel cabinets, white cabinets, granite countertops, stainless steel appliances and no island
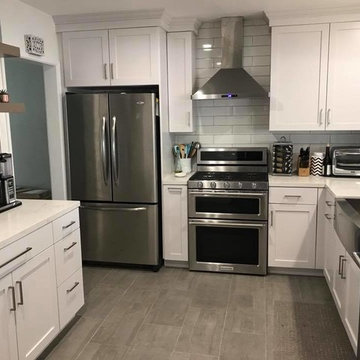
This beautiful kitchen is a great contemporary example of the use of neutral colors, allowing for eye-catching contrasts, along with the great use of limited space.
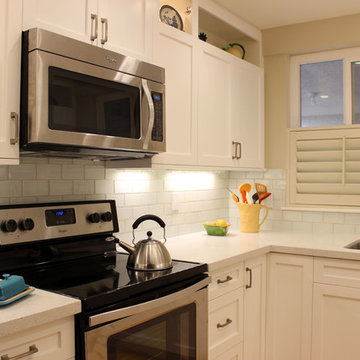
Inspiration for a small transitional u-shaped light wood floor and brown floor eat-in kitchen remodel in Los Angeles with a double-bowl sink, shaker cabinets, white cabinets, solid surface countertops, white backsplash, subway tile backsplash, stainless steel appliances, no island and white countertops
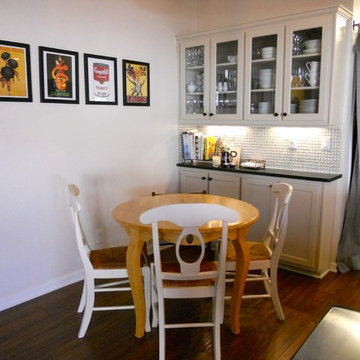
Greg Love Homes completed the renovation of this 1970's ranch. The kitchen work included resurfacing the cabinets, new honed granite counter tops, backsplash tile, and flooring.
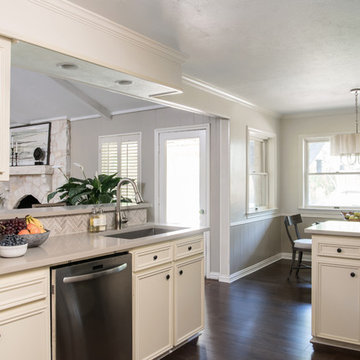
Here, the new quartz countertop was extended in place of the existing island. We also added a marble herringbone backsplash.
Photo by Michael Hunter.
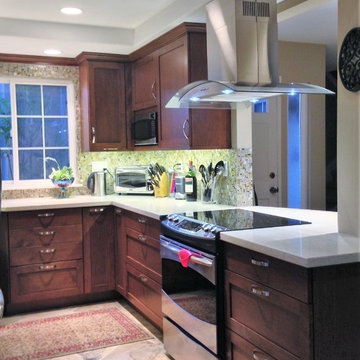
Enclosed kitchen - small transitional u-shaped porcelain tile enclosed kitchen idea in Orange County with an undermount sink, recessed-panel cabinets, medium tone wood cabinets, quartz countertops, multicolored backsplash, glass tile backsplash, stainless steel appliances and no island
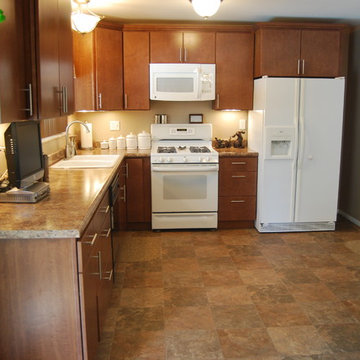
Eat-in kitchen - mid-sized transitional l-shaped linoleum floor eat-in kitchen idea in St Louis with a drop-in sink, flat-panel cabinets, medium tone wood cabinets, laminate countertops, white appliances and no island
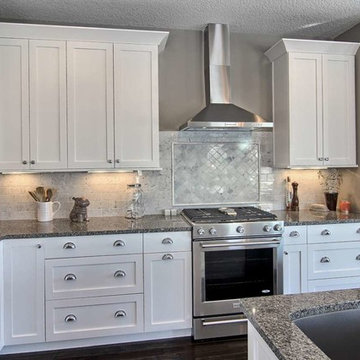
BlueLaVaMedia
Inspiration for a mid-sized transitional l-shaped dark wood floor open concept kitchen remodel in Other with a single-bowl sink, shaker cabinets, white cabinets, granite countertops, gray backsplash, stone tile backsplash, stainless steel appliances and an island
Inspiration for a mid-sized transitional l-shaped dark wood floor open concept kitchen remodel in Other with a single-bowl sink, shaker cabinets, white cabinets, granite countertops, gray backsplash, stone tile backsplash, stainless steel appliances and an island
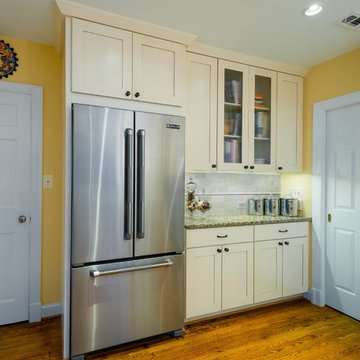
Dimitri Ganas - PhotographybyDimitri.net
Inspiration for a mid-sized transitional u-shaped dark wood floor eat-in kitchen remodel in DC Metro with an undermount sink, recessed-panel cabinets, white cabinets, solid surface countertops, beige backsplash, ceramic backsplash, stainless steel appliances and no island
Inspiration for a mid-sized transitional u-shaped dark wood floor eat-in kitchen remodel in DC Metro with an undermount sink, recessed-panel cabinets, white cabinets, solid surface countertops, beige backsplash, ceramic backsplash, stainless steel appliances and no island
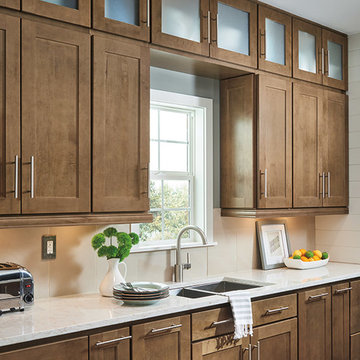
Kitchen pantry - transitional medium tone wood floor and brown floor kitchen pantry idea with shaker cabinets, medium tone wood cabinets, white backsplash, subway tile backsplash, stainless steel appliances, an island and white countertops
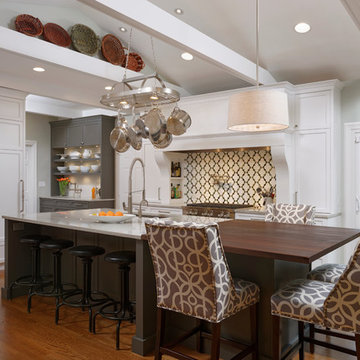
Countertop Wood: Peruvian Walnut
Construction Style: Edge Grain
Countertop Thickness: 1-1/2"
Size: 49-1/2" x 59-5/16"
Countertop Edge Profile: 1/8” Roundover
Wood Countertop Finish: Grothouse Original Oil™
Wood Stain: Natural Wood – No Stain
Designer: Meghan Browne of Jennifer Gilmer Kitchen & Bath
Job: 13183
Complimentary Countertops: White Macaubas Quartzite countertop
Transitional Kitchen Ideas
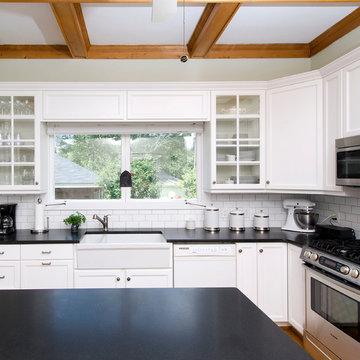
Kitchen renovation in a historic register home.
Mid-sized transitional u-shaped medium tone wood floor and brown floor enclosed kitchen photo in Other with a farmhouse sink, shaker cabinets, white cabinets, granite countertops, white backsplash, ceramic backsplash, stainless steel appliances and an island
Mid-sized transitional u-shaped medium tone wood floor and brown floor enclosed kitchen photo in Other with a farmhouse sink, shaker cabinets, white cabinets, granite countertops, white backsplash, ceramic backsplash, stainless steel appliances and an island
6





