Transitional Kitchen with Black Cabinets Ideas
Refine by:
Budget
Sort by:Popular Today
121 - 140 of 5,189 photos
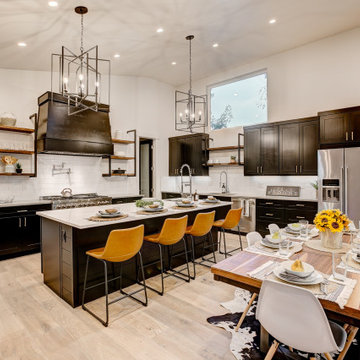
Transitional l-shaped light wood floor and beige floor eat-in kitchen photo in Denver with an undermount sink, shaker cabinets, black cabinets, white backsplash, subway tile backsplash, stainless steel appliances, an island and white countertops
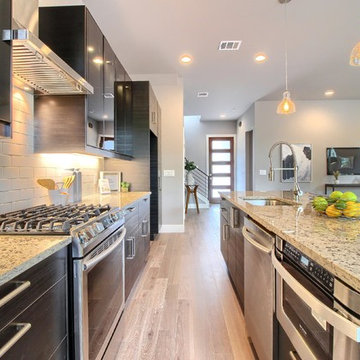
Inspiration for a mid-sized transitional galley light wood floor and gray floor eat-in kitchen remodel in Austin with an undermount sink, flat-panel cabinets, black cabinets, granite countertops, white backsplash, subway tile backsplash, stainless steel appliances and an island
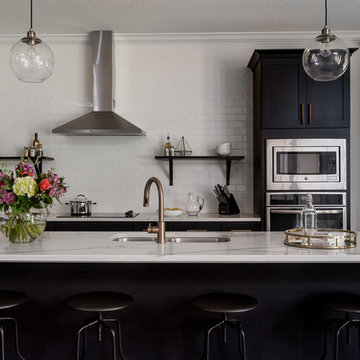
Example of a large transitional l-shaped dark wood floor and brown floor open concept kitchen design in Tampa with a double-bowl sink, shaker cabinets, black cabinets, quartzite countertops, white backsplash, subway tile backsplash, stainless steel appliances and an island
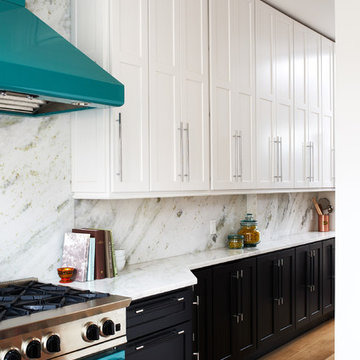
Project Developer Elle Hunter
https://www.houzz.com/pro/eleanorhunter/elle-hunter-case-design-and-remodeling
Designer Elena Eskandari
https://www.houzz.com/pro/eeskandari/elena-eskandari-case-design-remodeling-inc
Photography by Stacy Zarin Goldberg
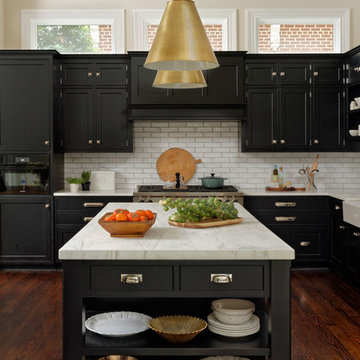
Washington, DC Transitional Kitchen
#PaulBentham4JenniferGilmer
http://www.gilmerkitchens.com
Photography by Bob Narod Staging by Charlotte Safavi
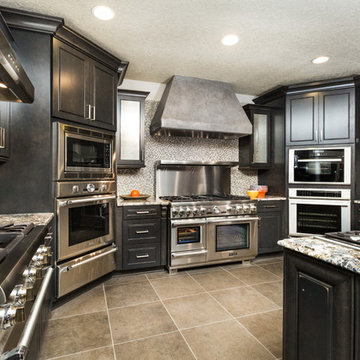
Marisa Martinez Photography www.mmpho.co
Inspiration for a large transitional u-shaped porcelain tile eat-in kitchen remodel in Albuquerque with granite countertops, glass tile backsplash, stainless steel appliances, an island, recessed-panel cabinets, black cabinets and gray backsplash
Inspiration for a large transitional u-shaped porcelain tile eat-in kitchen remodel in Albuquerque with granite countertops, glass tile backsplash, stainless steel appliances, an island, recessed-panel cabinets, black cabinets and gray backsplash
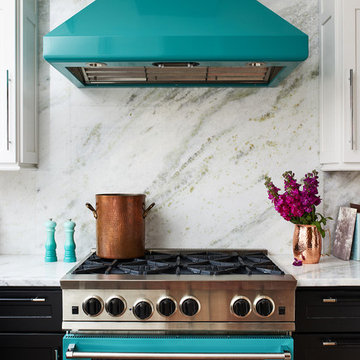
Project Developer Elle Hunter
https://www.houzz.com/pro/eleanorhunter/elle-hunter-case-design-and-remodeling
Designer Elena Eskandari
https://www.houzz.com/pro/eeskandari/elena-eskandari-case-design-remodeling-inc
Photography by Stacy Zarin Goldberg
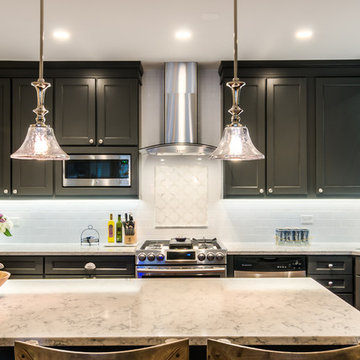
Inspiration for a mid-sized transitional l-shaped medium tone wood floor eat-in kitchen remodel in Chicago with an undermount sink, recessed-panel cabinets, black cabinets, marble countertops, white backsplash, subway tile backsplash, stainless steel appliances and an island
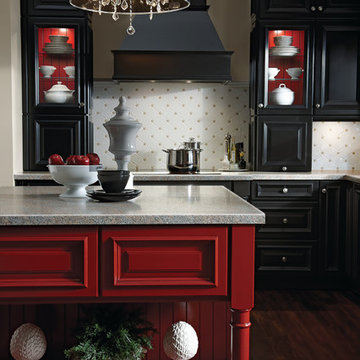
Kitchen - mid-sized transitional u-shaped dark wood floor kitchen idea in Indianapolis with raised-panel cabinets, black cabinets, ceramic backsplash, an island, a farmhouse sink, solid surface countertops and white backsplash
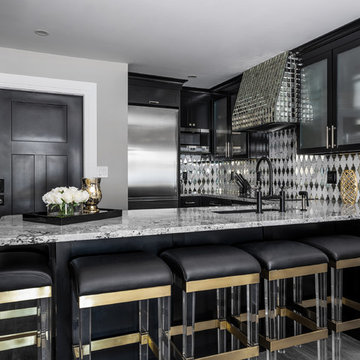
Transitional u-shaped gray floor kitchen photo in Boston with an undermount sink, glass-front cabinets, black cabinets, metallic backsplash, metal backsplash, stainless steel appliances, a peninsula and multicolored countertops
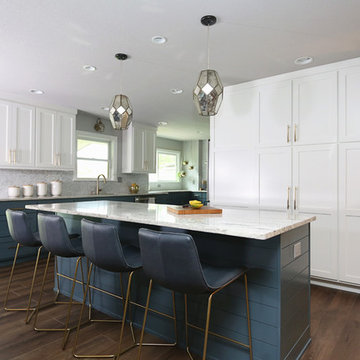
Inspiration for a transitional l-shaped dark wood floor and brown floor open concept kitchen remodel in Other with recessed-panel cabinets, black cabinets, gray backsplash, an island and beige countertops
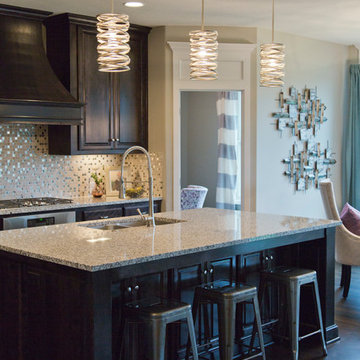
Example of a large transitional l-shaped dark wood floor and brown floor open concept kitchen design in Kansas City with an undermount sink, louvered cabinets, black cabinets, granite countertops, multicolored backsplash, ceramic backsplash, stainless steel appliances and an island
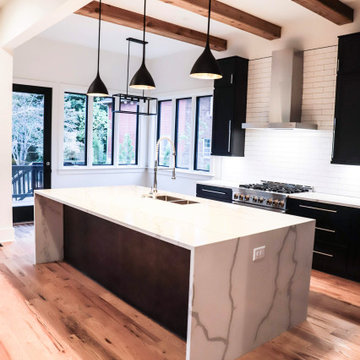
Inspiration for a mid-sized transitional galley medium tone wood floor and brown floor eat-in kitchen remodel in Atlanta with an undermount sink, black cabinets, marble countertops, white backsplash, subway tile backsplash, stainless steel appliances, an island, white countertops and flat-panel cabinets
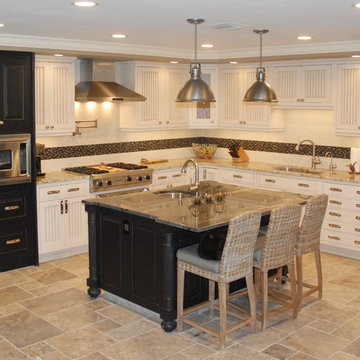
Kitchen - transitional travertine floor kitchen idea in Tampa with beaded inset cabinets, black cabinets, granite countertops, beige backsplash, porcelain backsplash, stainless steel appliances and an island
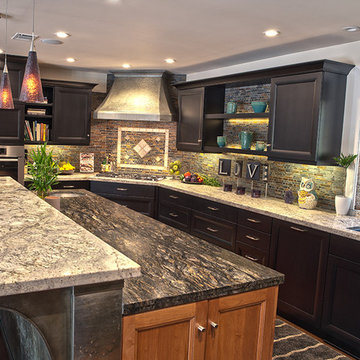
Example of a transitional u-shaped medium tone wood floor eat-in kitchen design in Sacramento with a double-bowl sink, recessed-panel cabinets, black cabinets, granite countertops, multicolored backsplash, glass tile backsplash, stainless steel appliances and an island
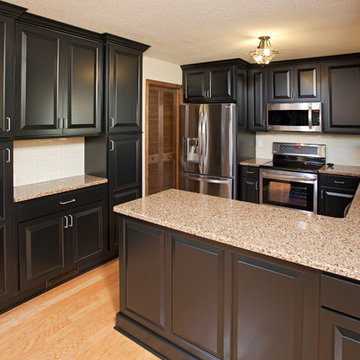
Showplace Wood Products cabinets in the Chesapeake door style painted black. Cambria Natural Quartz countertops in Brownhill. Glass tile backsplash from Minnesota Tile.
Brian Shultz Photo Design
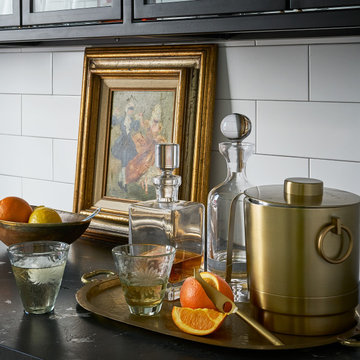
With tall ceilings, an impressive stone fireplace, and original wooden beams, this home in Glen Ellyn, a suburb of Chicago, had plenty of character and a style that felt coastal. Six months into the purchase of their home, this family of six contacted Alessia Loffredo and Sarah Coscarelli of ReDesign Home to complete their home’s renovation by tackling the kitchen.
“Surprisingly, the kitchen was the one room in the home that lacked interest due to a challenging layout between kitchen, butler pantry, and pantry,” the designer shared, “the cabinetry was not proportionate to the space’s large footprint and height. None of the house’s architectural features were introduced into kitchen aside from the wooden beams crossing the room throughout the main floor including the family room.” She moved the pantry door closer to the prepping and cooking area while converting the former butler pantry a bar. Alessia designed an oversized hood around the stove to counterbalance the impressive stone fireplace located at the opposite side of the living space.
She then wanted to include functionality, using Trim Tech‘s cabinets, featuring a pair with retractable doors, for easy access, flanking both sides of the range. The client had asked for an island that would be larger than the original in their space – Alessia made the smart decision that if it was to increase in size it shouldn’t increase in visual weight and designed it with legs, raised above the floor. Made out of steel, by Wayward Machine Co., along with a marble-replicating porcelain countertop, it was designed with durability in mind to withstand anything that her client’s four children would throw at it. Finally, she added finishing touches to the space in the form of brass hardware from Katonah Chicago, with similar toned wall lighting and faucet.
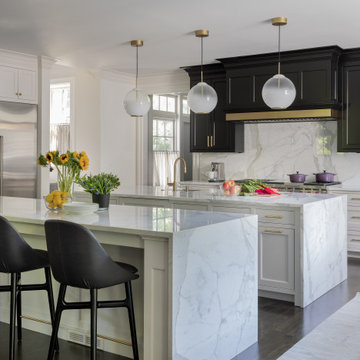
Photography by Michael J. Lee
Example of a large transitional dark wood floor and brown floor enclosed kitchen design in Boston with a farmhouse sink, shaker cabinets, black cabinets, marble countertops, white backsplash, stone slab backsplash, stainless steel appliances, two islands and white countertops
Example of a large transitional dark wood floor and brown floor enclosed kitchen design in Boston with a farmhouse sink, shaker cabinets, black cabinets, marble countertops, white backsplash, stone slab backsplash, stainless steel appliances, two islands and white countertops
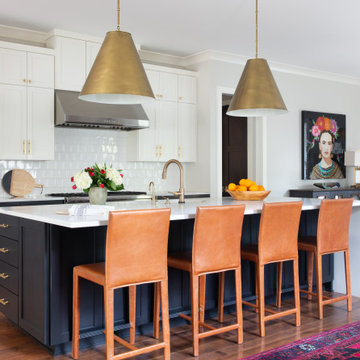
Black and white kitchen with oversized brass pendants, pair with classic white tile backsplash. Tuxedo cabinets gives this kitchen some interest and looks great paired with a bold antique rug. Large island.
Transitional Kitchen with Black Cabinets Ideas
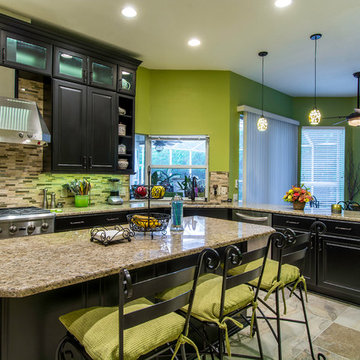
Example of a mid-sized transitional l-shaped porcelain tile eat-in kitchen design in Tampa with a single-bowl sink, raised-panel cabinets, black cabinets, granite countertops, multicolored backsplash, porcelain backsplash, stainless steel appliances and two islands
7





