Transitional Kitchen with Concrete Countertops Ideas
Refine by:
Budget
Sort by:Popular Today
121 - 140 of 1,111 photos
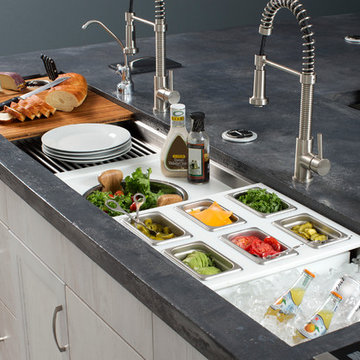
Inspiration for a transitional light wood floor eat-in kitchen remodel in Dallas with an undermount sink, beaded inset cabinets, white cabinets, concrete countertops and an island
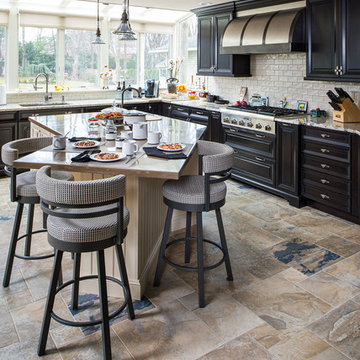
IIlir Rizaj Photography
Large transitional l-shaped ceramic tile eat-in kitchen photo in New York with an undermount sink, raised-panel cabinets, dark wood cabinets, concrete countertops, beige backsplash, ceramic backsplash, paneled appliances and an island
Large transitional l-shaped ceramic tile eat-in kitchen photo in New York with an undermount sink, raised-panel cabinets, dark wood cabinets, concrete countertops, beige backsplash, ceramic backsplash, paneled appliances and an island
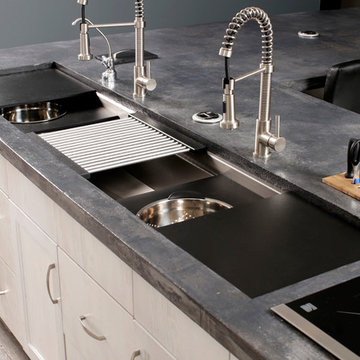
Eat-in kitchen - transitional light wood floor eat-in kitchen idea in Dallas with an undermount sink, beaded inset cabinets, white cabinets, concrete countertops and an island
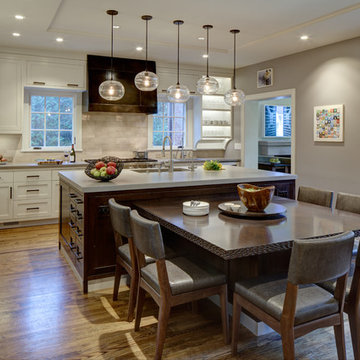
Wing Wong Memories LLC
Large transitional l-shaped medium tone wood floor enclosed kitchen photo in New York with an undermount sink, flat-panel cabinets, gray cabinets, concrete countertops, beige backsplash, stainless steel appliances, an island and ceramic backsplash
Large transitional l-shaped medium tone wood floor enclosed kitchen photo in New York with an undermount sink, flat-panel cabinets, gray cabinets, concrete countertops, beige backsplash, stainless steel appliances, an island and ceramic backsplash
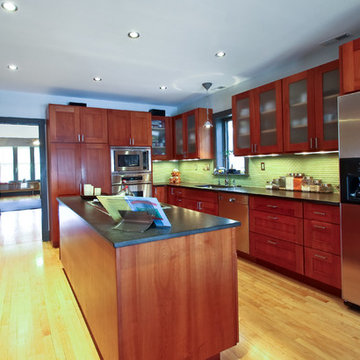
© Square Root Architecture + Design, Ltd.
Eat-in kitchen - transitional l-shaped eat-in kitchen idea in Chicago with a single-bowl sink, shaker cabinets, concrete countertops, green backsplash, glass tile backsplash, stainless steel appliances, medium tone wood cabinets and an island
Eat-in kitchen - transitional l-shaped eat-in kitchen idea in Chicago with a single-bowl sink, shaker cabinets, concrete countertops, green backsplash, glass tile backsplash, stainless steel appliances, medium tone wood cabinets and an island
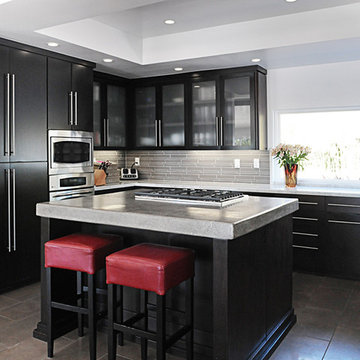
Designer: Susan Thiel Coon
Photo: Gina Gold
Kitchen - transitional kitchen idea in Orange County with flat-panel cabinets, dark wood cabinets, concrete countertops and gray backsplash
Kitchen - transitional kitchen idea in Orange County with flat-panel cabinets, dark wood cabinets, concrete countertops and gray backsplash
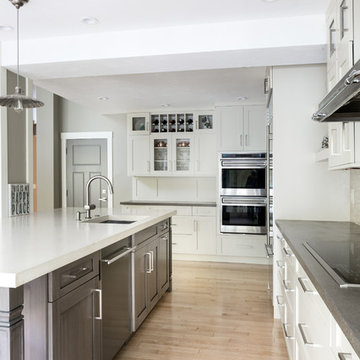
Photography by Daniela Goncalves
Inspiration for a mid-sized transitional light wood floor kitchen pantry remodel in Boston with a single-bowl sink, shaker cabinets, white cabinets, concrete countertops, beige backsplash, mosaic tile backsplash, stainless steel appliances and an island
Inspiration for a mid-sized transitional light wood floor kitchen pantry remodel in Boston with a single-bowl sink, shaker cabinets, white cabinets, concrete countertops, beige backsplash, mosaic tile backsplash, stainless steel appliances and an island
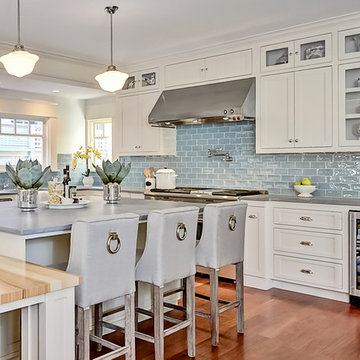
Example of a large transitional l-shaped medium tone wood floor open concept kitchen design in San Diego with a farmhouse sink, shaker cabinets, white cabinets, concrete countertops, blue backsplash, ceramic backsplash, stainless steel appliances and an island
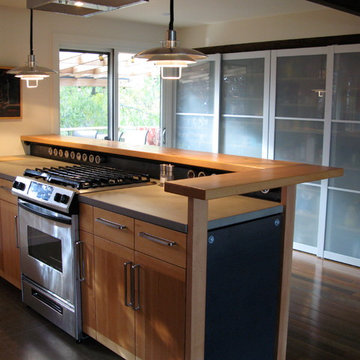
Open concept kitchen - small transitional galley dark wood floor open concept kitchen idea in Seattle with an undermount sink, flat-panel cabinets, medium tone wood cabinets, concrete countertops, stainless steel appliances and a peninsula
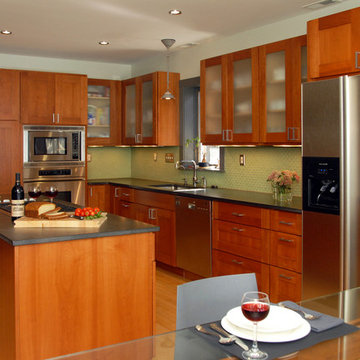
© Square Root Architecture + Design, Ltd.
Transitional l-shaped eat-in kitchen photo in Chicago with a single-bowl sink, shaker cabinets, medium tone wood cabinets, concrete countertops, green backsplash, glass tile backsplash, stainless steel appliances and an island
Transitional l-shaped eat-in kitchen photo in Chicago with a single-bowl sink, shaker cabinets, medium tone wood cabinets, concrete countertops, green backsplash, glass tile backsplash, stainless steel appliances and an island
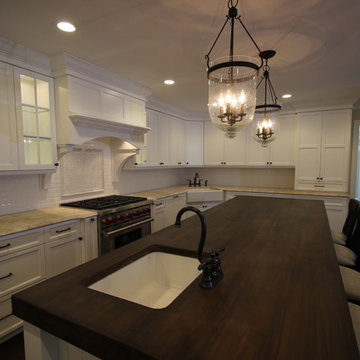
Transitional Kitchen With Concrete Wood Island, White Cabinets, Lantern Large Pendants, Jacobean Wood Floors, Limestone Countertops, Wood Counter Stools, Prep Sink
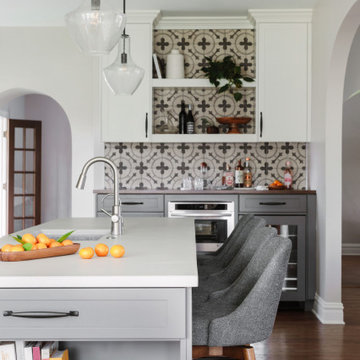
Transitional single-wall medium tone wood floor eat-in kitchen photo in Chicago with an undermount sink, shaker cabinets, white cabinets, concrete countertops, white backsplash, subway tile backsplash, stainless steel appliances, an island and white countertops
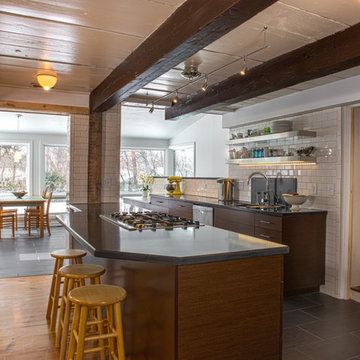
Main Frame Photography
Large transitional galley porcelain tile eat-in kitchen photo in Boston with an undermount sink, flat-panel cabinets, dark wood cabinets, concrete countertops, white backsplash, subway tile backsplash, stainless steel appliances and an island
Large transitional galley porcelain tile eat-in kitchen photo in Boston with an undermount sink, flat-panel cabinets, dark wood cabinets, concrete countertops, white backsplash, subway tile backsplash, stainless steel appliances and an island
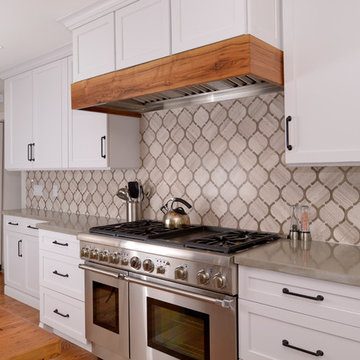
June Stanich
Inspiration for a large transitional u-shaped medium tone wood floor eat-in kitchen remodel in DC Metro with a farmhouse sink, shaker cabinets, white cabinets, concrete countertops, beige backsplash, stone tile backsplash, stainless steel appliances and two islands
Inspiration for a large transitional u-shaped medium tone wood floor eat-in kitchen remodel in DC Metro with a farmhouse sink, shaker cabinets, white cabinets, concrete countertops, beige backsplash, stone tile backsplash, stainless steel appliances and two islands
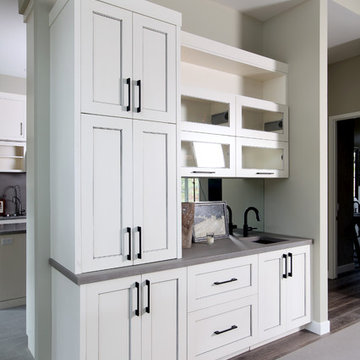
2014 Fall Parade Cascade Springs I Chad Gould Architect I BDR Custom Homes I Rock Kauffman Design I M-Buck Studios
Inspiration for a large transitional l-shaped medium tone wood floor open concept kitchen remodel in Grand Rapids with an undermount sink, beaded inset cabinets, white cabinets, concrete countertops, paneled appliances and an island
Inspiration for a large transitional l-shaped medium tone wood floor open concept kitchen remodel in Grand Rapids with an undermount sink, beaded inset cabinets, white cabinets, concrete countertops, paneled appliances and an island
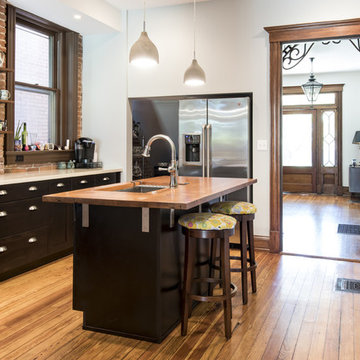
Photography by Andrew Hyslop
Construction by Deep Creek Builders
Mid-sized transitional medium tone wood floor kitchen photo in Louisville with an undermount sink, shaker cabinets, black cabinets, concrete countertops, stainless steel appliances and an island
Mid-sized transitional medium tone wood floor kitchen photo in Louisville with an undermount sink, shaker cabinets, black cabinets, concrete countertops, stainless steel appliances and an island
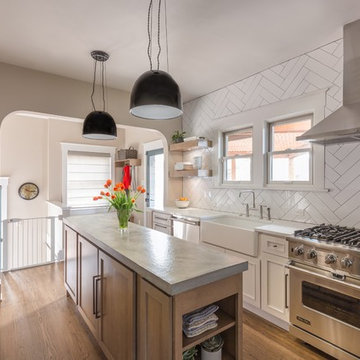
Kitchen remodel by Basements & Beyond
Transitional galley medium tone wood floor and brown floor eat-in kitchen photo in Denver with a farmhouse sink, shaker cabinets, white cabinets, concrete countertops, white backsplash, subway tile backsplash, stainless steel appliances and an island
Transitional galley medium tone wood floor and brown floor eat-in kitchen photo in Denver with a farmhouse sink, shaker cabinets, white cabinets, concrete countertops, white backsplash, subway tile backsplash, stainless steel appliances and an island
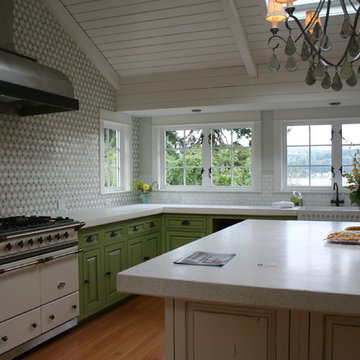
Michan Rhodes
Open concept kitchen - huge transitional light wood floor open concept kitchen idea in Seattle with a farmhouse sink, raised-panel cabinets, distressed cabinets, concrete countertops, glass tile backsplash, white appliances and an island
Open concept kitchen - huge transitional light wood floor open concept kitchen idea in Seattle with a farmhouse sink, raised-panel cabinets, distressed cabinets, concrete countertops, glass tile backsplash, white appliances and an island
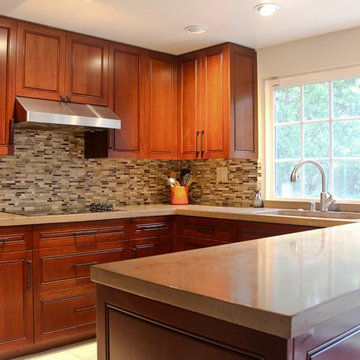
Interiors by Nina Williams Designs, Photography by Chelsea Mar Harding
Small transitional u-shaped porcelain tile eat-in kitchen photo in San Diego with an undermount sink, medium tone wood cabinets, concrete countertops, multicolored backsplash, stainless steel appliances, a peninsula, beaded inset cabinets and glass tile backsplash
Small transitional u-shaped porcelain tile eat-in kitchen photo in San Diego with an undermount sink, medium tone wood cabinets, concrete countertops, multicolored backsplash, stainless steel appliances, a peninsula, beaded inset cabinets and glass tile backsplash
Transitional Kitchen with Concrete Countertops Ideas
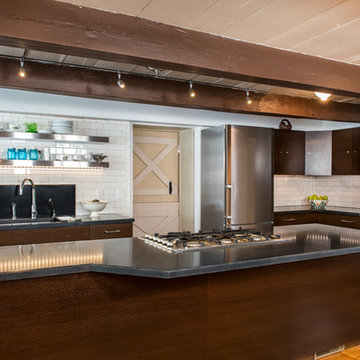
Main Frame Photography
Example of a large transitional galley porcelain tile eat-in kitchen design in Boston with an undermount sink, flat-panel cabinets, dark wood cabinets, concrete countertops, white backsplash, subway tile backsplash, stainless steel appliances and an island
Example of a large transitional galley porcelain tile eat-in kitchen design in Boston with an undermount sink, flat-panel cabinets, dark wood cabinets, concrete countertops, white backsplash, subway tile backsplash, stainless steel appliances and an island
7





