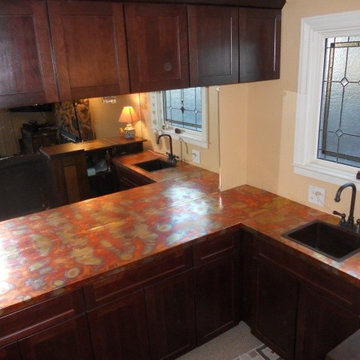Transitional Kitchen with Copper Countertops Ideas
Refine by:
Budget
Sort by:Popular Today
21 - 40 of 95 photos
Item 1 of 3
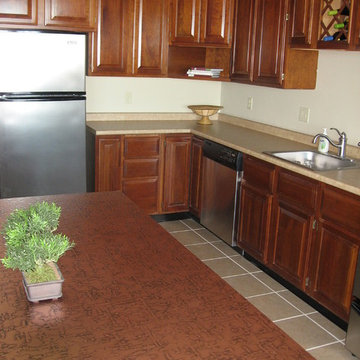
Scott Dean Scotts Creative Home
Small transitional l-shaped ceramic tile open concept kitchen photo in Other with a single-bowl sink, raised-panel cabinets, medium tone wood cabinets, copper countertops, stainless steel appliances and an island
Small transitional l-shaped ceramic tile open concept kitchen photo in Other with a single-bowl sink, raised-panel cabinets, medium tone wood cabinets, copper countertops, stainless steel appliances and an island

Jack Bates Photography
Example of a transitional eat-in kitchen design in Other with beaded inset cabinets, white cabinets, copper countertops, yellow backsplash, glass tile backsplash and two islands
Example of a transitional eat-in kitchen design in Other with beaded inset cabinets, white cabinets, copper countertops, yellow backsplash, glass tile backsplash and two islands
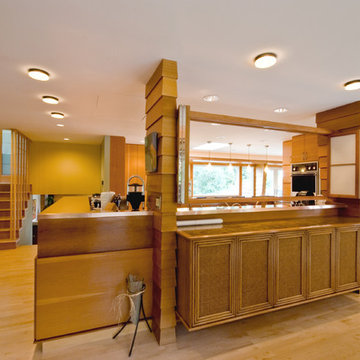
View through Kitchen from Dining area. Master bedroom is accessed by stairs to the left and Family room by adjacent stairs down.
All Photo's by CWR
Inspiration for a mid-sized transitional l-shaped light wood floor open concept kitchen remodel in Portland with a peninsula, flat-panel cabinets, medium tone wood cabinets, copper countertops, black backsplash, stone slab backsplash, stainless steel appliances and a double-bowl sink
Inspiration for a mid-sized transitional l-shaped light wood floor open concept kitchen remodel in Portland with a peninsula, flat-panel cabinets, medium tone wood cabinets, copper countertops, black backsplash, stone slab backsplash, stainless steel appliances and a double-bowl sink
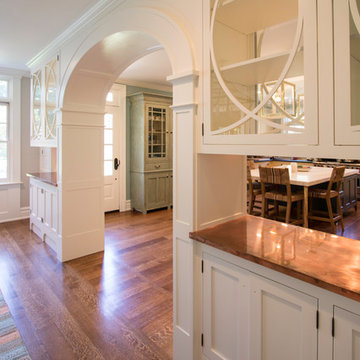
This custom cabinet was designed to create better proportions and devide the informal dining room from the living room
Inspiration for a large transitional u-shaped eat-in kitchen remodel in New York with copper countertops and an island
Inspiration for a large transitional u-shaped eat-in kitchen remodel in New York with copper countertops and an island
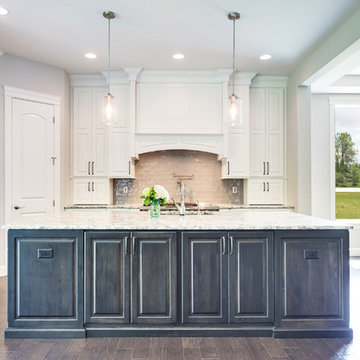
Island / Door: Belvedere / Wood: Hickory / Stain: Ebony, Perimeter / Door: Belvedere / Finish: Alabaster
Eat-in kitchen - transitional eat-in kitchen idea in Seattle with shaker cabinets, white cabinets and copper countertops
Eat-in kitchen - transitional eat-in kitchen idea in Seattle with shaker cabinets, white cabinets and copper countertops
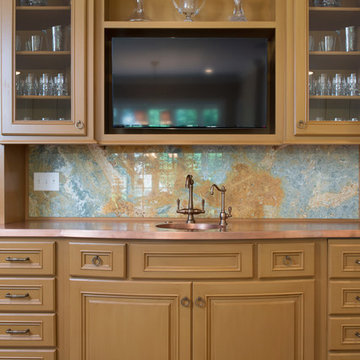
Matt Koucerek
Mid-sized transitional medium tone wood floor eat-in kitchen photo in Kansas City with raised-panel cabinets, brown cabinets, copper countertops, blue backsplash, stone slab backsplash and an island
Mid-sized transitional medium tone wood floor eat-in kitchen photo in Kansas City with raised-panel cabinets, brown cabinets, copper countertops, blue backsplash, stone slab backsplash and an island
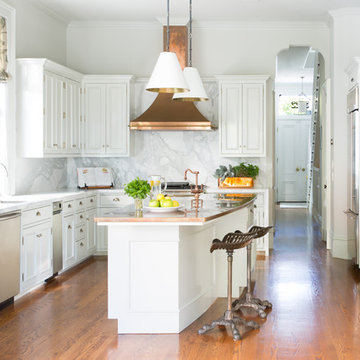
White kitchen in Victorian remodel
Transitional u-shaped medium tone wood floor and brown floor kitchen photo in San Francisco with an undermount sink, recessed-panel cabinets, white cabinets, copper countertops, white backsplash, stone slab backsplash, stainless steel appliances and an island
Transitional u-shaped medium tone wood floor and brown floor kitchen photo in San Francisco with an undermount sink, recessed-panel cabinets, white cabinets, copper countertops, white backsplash, stone slab backsplash, stainless steel appliances and an island
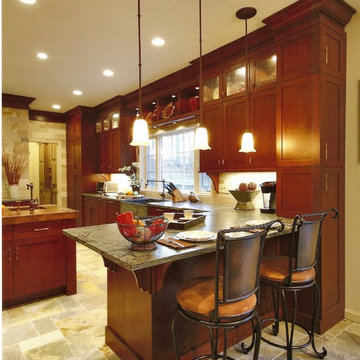
Example of a mid-sized transitional slate floor and multicolored floor kitchen design in New York with a farmhouse sink, shaker cabinets, medium tone wood cabinets, copper countertops, beige backsplash, stone tile backsplash, stainless steel appliances and an island
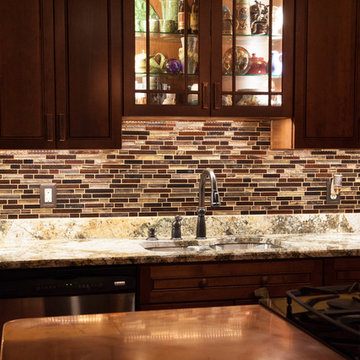
Example of a mid-sized transitional kitchen design in St Louis with a double-bowl sink, recessed-panel cabinets, dark wood cabinets, copper countertops, multicolored backsplash, glass tile backsplash, stainless steel appliances and an island
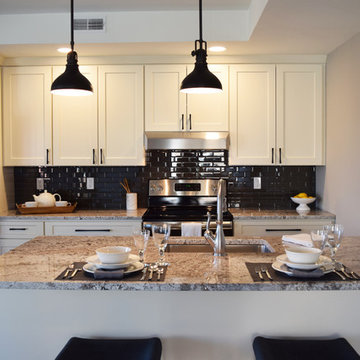
Mid-sized transitional dark wood floor eat-in kitchen photo in Detroit with an undermount sink, beige cabinets, copper countertops, black backsplash, ceramic backsplash, stainless steel appliances and an island
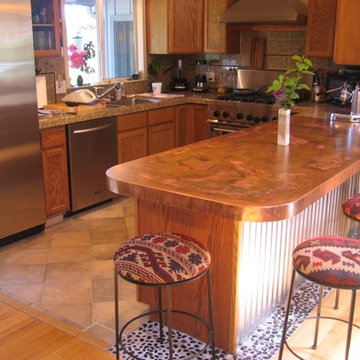
Copper Island
Enclosed kitchen - mid-sized transitional u-shaped travertine floor and beige floor enclosed kitchen idea in Chicago with a double-bowl sink, shaker cabinets, medium tone wood cabinets, copper countertops, beige backsplash, stainless steel appliances and a peninsula
Enclosed kitchen - mid-sized transitional u-shaped travertine floor and beige floor enclosed kitchen idea in Chicago with a double-bowl sink, shaker cabinets, medium tone wood cabinets, copper countertops, beige backsplash, stainless steel appliances and a peninsula
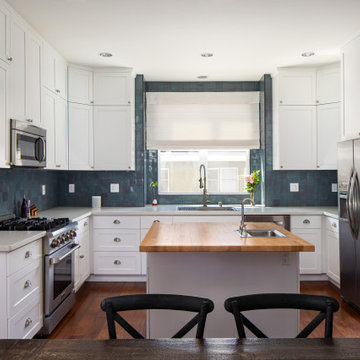
Updating a recently built town home in culver city for a wonderful family was a very enjoyable project for us.
a classic shaker kitchen with double row of upper cabinets due to the extra high ceiling. butcher block island with a sink as a work area. The centerpiece of it all is the amazing handmade Moroccan zellige tiles that were used as the backsplash.
going all the way to the ceiling around the window area and finished off in the corners with a black matt Schluter corner system.
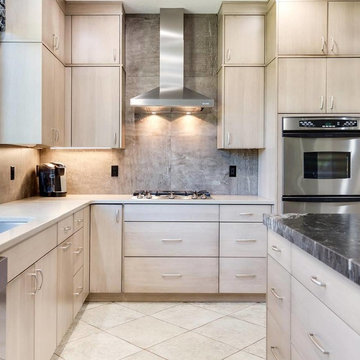
DeWils slab style doors, porcelain backsplash and flooring
Example of a transitional eat-in kitchen design in Seattle with shaker cabinets, white cabinets and copper countertops
Example of a transitional eat-in kitchen design in Seattle with shaker cabinets, white cabinets and copper countertops
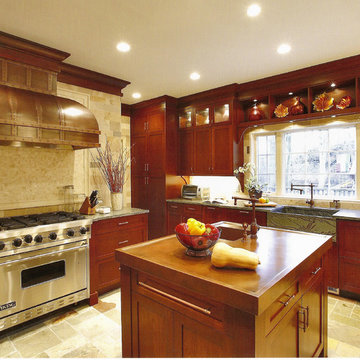
Inspiration for a mid-sized transitional slate floor and multicolored floor kitchen remodel in New York with a farmhouse sink, shaker cabinets, medium tone wood cabinets, copper countertops, beige backsplash, stone tile backsplash, stainless steel appliances and an island
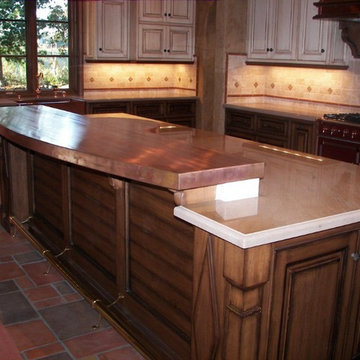
Copper countertop with radius front
Eat-in kitchen - mid-sized transitional eat-in kitchen idea in San Francisco with copper countertops
Eat-in kitchen - mid-sized transitional eat-in kitchen idea in San Francisco with copper countertops
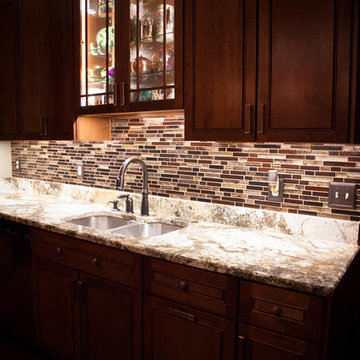
Mid-sized transitional kitchen photo in St Louis with a double-bowl sink, recessed-panel cabinets, dark wood cabinets, copper countertops, multicolored backsplash, glass tile backsplash, stainless steel appliances and an island
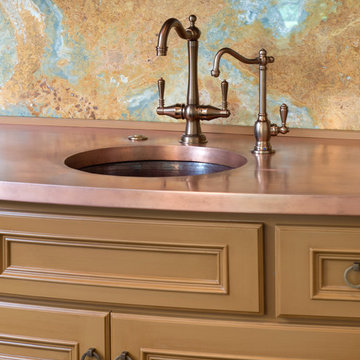
Matt Koucerek
Example of a mid-sized transitional medium tone wood floor eat-in kitchen design in Kansas City with raised-panel cabinets, brown cabinets, copper countertops, blue backsplash, stone slab backsplash and an island
Example of a mid-sized transitional medium tone wood floor eat-in kitchen design in Kansas City with raised-panel cabinets, brown cabinets, copper countertops, blue backsplash, stone slab backsplash and an island
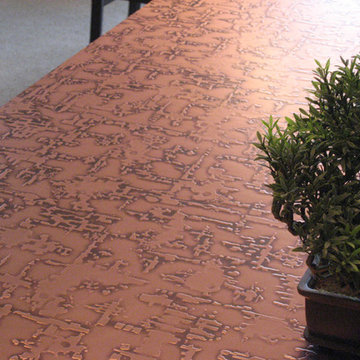
Scott Dean Scotts Creative Home
Small transitional l-shaped ceramic tile open concept kitchen photo in Other with raised-panel cabinets, medium tone wood cabinets, copper countertops, stainless steel appliances and an island
Small transitional l-shaped ceramic tile open concept kitchen photo in Other with raised-panel cabinets, medium tone wood cabinets, copper countertops, stainless steel appliances and an island
Transitional Kitchen with Copper Countertops Ideas
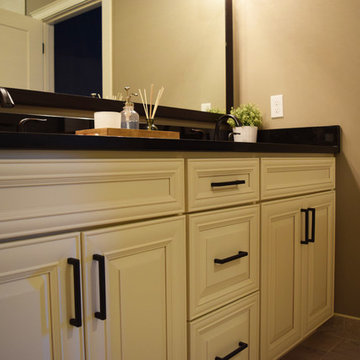
Eat-in kitchen - mid-sized transitional dark wood floor eat-in kitchen idea in Detroit with an undermount sink, beige cabinets, copper countertops, black backsplash, ceramic backsplash, stainless steel appliances and an island
2






