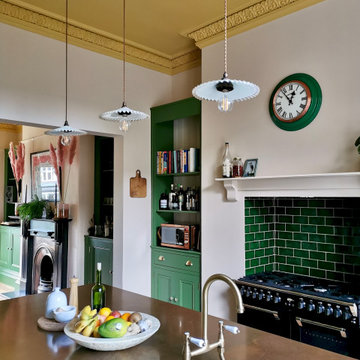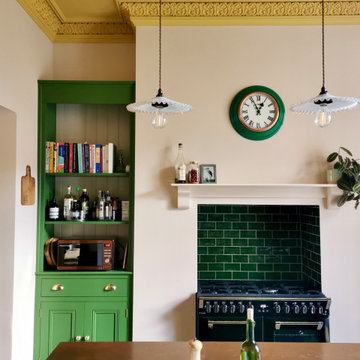Transitional Kitchen with Copper Countertops Ideas
Refine by:
Budget
Sort by:Popular Today
41 - 60 of 95 photos
Item 1 of 3
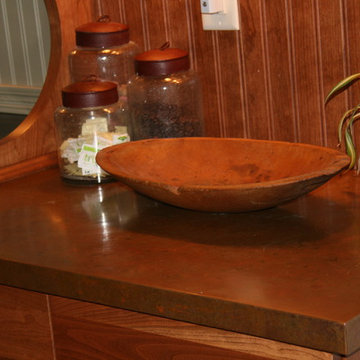
Ellen Lawrence
Inspiration for a mid-sized transitional l-shaped medium tone wood floor eat-in kitchen remodel in Other with a farmhouse sink, flat-panel cabinets, medium tone wood cabinets, copper countertops, beige backsplash, stainless steel appliances and no island
Inspiration for a mid-sized transitional l-shaped medium tone wood floor eat-in kitchen remodel in Other with a farmhouse sink, flat-panel cabinets, medium tone wood cabinets, copper countertops, beige backsplash, stainless steel appliances and no island
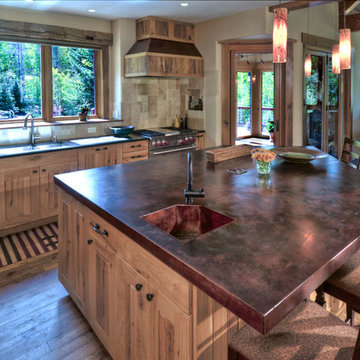
The kitchen features custom concrete counters as well as L.E.D. lighting & all "E-star" appliances.
Carl Schofield Photography
Example of a large transitional medium tone wood floor and brown floor open concept kitchen design in Denver with copper countertops, an integrated sink, shaker cabinets, light wood cabinets, beige backsplash, ceramic backsplash, stainless steel appliances and an island
Example of a large transitional medium tone wood floor and brown floor open concept kitchen design in Denver with copper countertops, an integrated sink, shaker cabinets, light wood cabinets, beige backsplash, ceramic backsplash, stainless steel appliances and an island
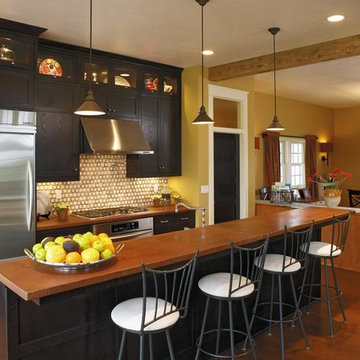
Inspiration for a large transitional single-wall medium tone wood floor and brown floor eat-in kitchen remodel in Other with shaker cabinets, dark wood cabinets, copper countertops, beige backsplash, glass tile backsplash and stainless steel appliances
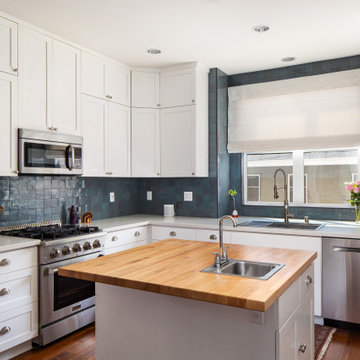
Updating a recently built town home in culver city for a wonderful family was a very enjoyable project for us.
a classic shaker kitchen with double row of upper cabinets due to the extra high ceiling. butcher block island with a sink as a work area. The centerpiece of it all is the amazing handmade Moroccan zellige tiles that were used as the backsplash.
going all the way to the ceiling around the window area and finished off in the corners with a black matt Schluter corner system.
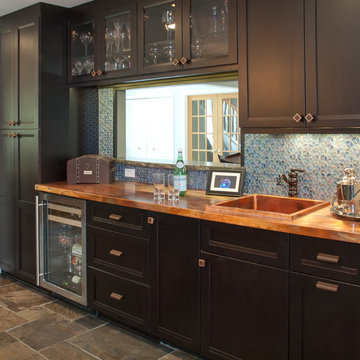
This large kitchen project includes this bar area for entertaining which offers a pass-through to the dining room. Although the cabinetry matches the rest of the space in wood specie and stain, the door style is slightly different and special hardware was used. The copper countertop and sink was left antiquated and flamed to age naturally for low maintenance. Majestic Imaging Ltd.
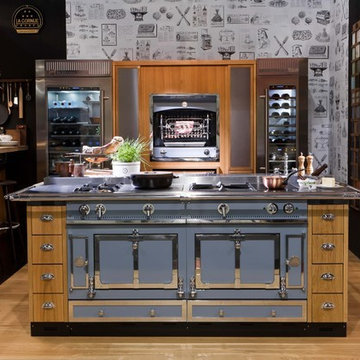
Eat-in kitchen - mid-sized transitional u-shaped light wood floor and beige floor eat-in kitchen idea in Portland with an undermount sink, recessed-panel cabinets, blue cabinets, copper countertops, multicolored backsplash, stone slab backsplash, stainless steel appliances and no island
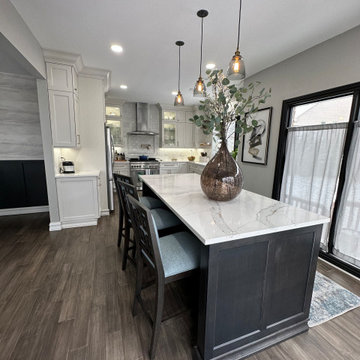
Cabinetry: Showplace EVO
Style: Concord w/ FPH
Finish: Heron Plume Perimeter – Maple Midnight Island
Countertop & Splash: (Solid Surfaces Unlimited) Wisteria
Backsplash Tile: Customer’s Own
Sink: Ruvati RVH8309 Undermount Single Bowl in Stainless Steel
Plumbing: Krause Bolden Faucet in Antique Champagne Bronze
Hardware: Customer’s Own
Designer: Alex Tooma
Contractor: LVE Services LLC
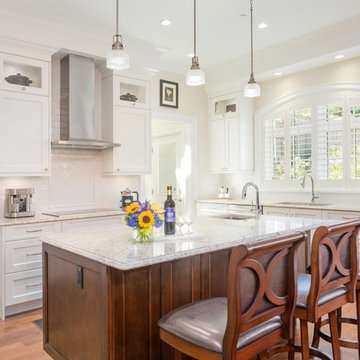
Mid-sized transitional u-shaped medium tone wood floor and brown floor open concept kitchen photo in Vancouver with an undermount sink, beaded inset cabinets, white cabinets, copper countertops, white backsplash, porcelain backsplash, stainless steel appliances, an island and white countertops
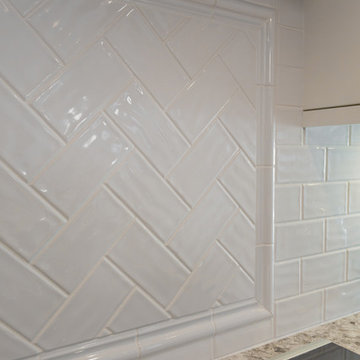
Inspiration for a mid-sized transitional u-shaped medium tone wood floor and brown floor open concept kitchen remodel in Vancouver with an undermount sink, beaded inset cabinets, white cabinets, copper countertops, white backsplash, porcelain backsplash, stainless steel appliances, an island and white countertops
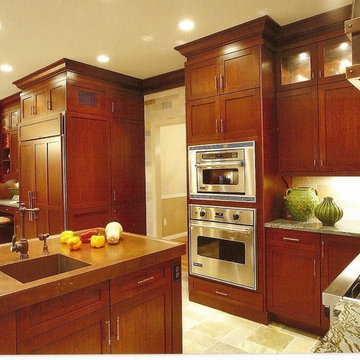
Mid-sized transitional slate floor and multicolored floor kitchen photo in New York with a farmhouse sink, shaker cabinets, medium tone wood cabinets, copper countertops, beige backsplash, stone tile backsplash, stainless steel appliances and an island
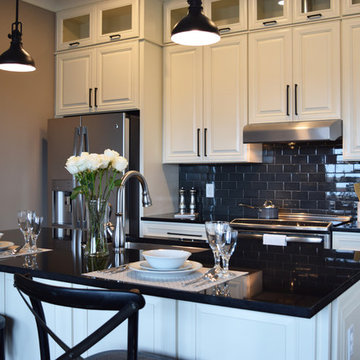
Mid-sized transitional dark wood floor eat-in kitchen photo in Detroit with an undermount sink, beige cabinets, copper countertops, black backsplash, ceramic backsplash, stainless steel appliances and an island
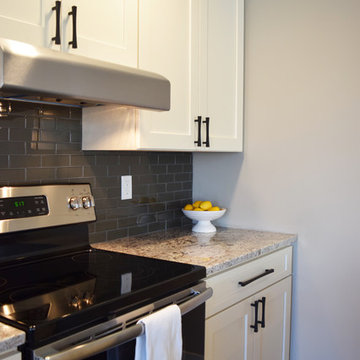
Inspiration for a mid-sized transitional dark wood floor eat-in kitchen remodel in Detroit with an undermount sink, beige cabinets, copper countertops, black backsplash, ceramic backsplash, stainless steel appliances and an island
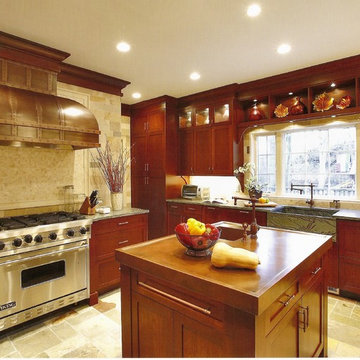
Mid-sized transitional slate floor and multicolored floor kitchen photo in New York with a farmhouse sink, shaker cabinets, medium tone wood cabinets, copper countertops, beige backsplash, stone tile backsplash, stainless steel appliances and an island
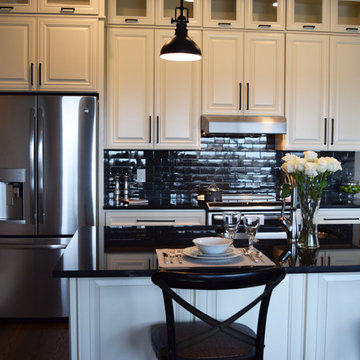
Eat-in kitchen - mid-sized transitional dark wood floor eat-in kitchen idea in Detroit with an undermount sink, beige cabinets, copper countertops, black backsplash, ceramic backsplash, stainless steel appliances and an island
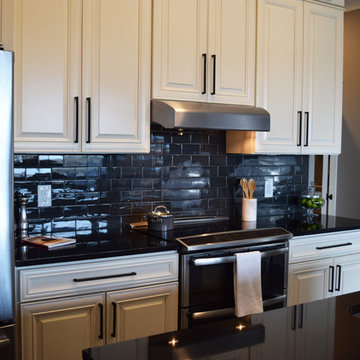
Inspiration for a mid-sized transitional dark wood floor eat-in kitchen remodel in Detroit with an undermount sink, beige cabinets, copper countertops, black backsplash, ceramic backsplash, stainless steel appliances and an island
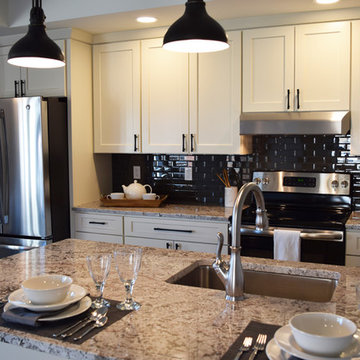
Eat-in kitchen - mid-sized transitional dark wood floor eat-in kitchen idea in Detroit with an undermount sink, beige cabinets, copper countertops, black backsplash, ceramic backsplash, stainless steel appliances and an island
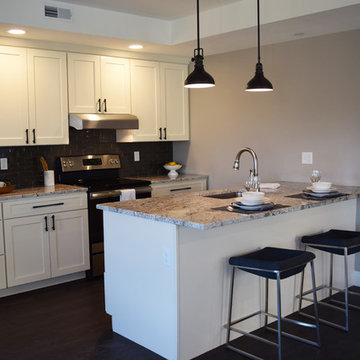
Mid-sized transitional dark wood floor eat-in kitchen photo in Detroit with an undermount sink, beige cabinets, copper countertops, black backsplash, ceramic backsplash, stainless steel appliances and an island
Transitional Kitchen with Copper Countertops Ideas
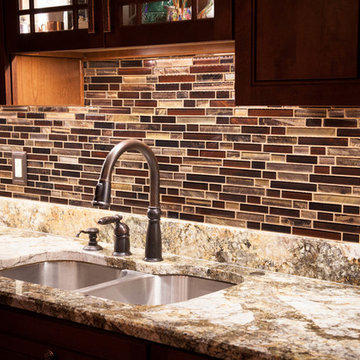
Example of a mid-sized transitional kitchen design in St Louis with a double-bowl sink, recessed-panel cabinets, dark wood cabinets, copper countertops, multicolored backsplash, glass tile backsplash, stainless steel appliances and an island
3






