Transitional Kitchen with Metallic Backsplash Ideas
Refine by:
Budget
Sort by:Popular Today
221 - 240 of 3,902 photos
Item 1 of 3
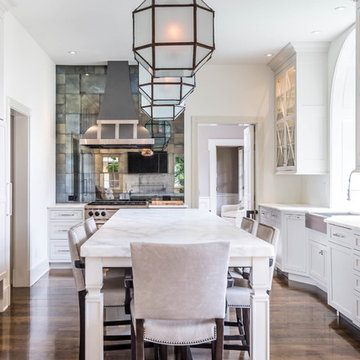
Enclosed kitchen - transitional u-shaped dark wood floor enclosed kitchen idea in Other with a farmhouse sink, shaker cabinets, white cabinets, metallic backsplash, metal backsplash, paneled appliances and an island
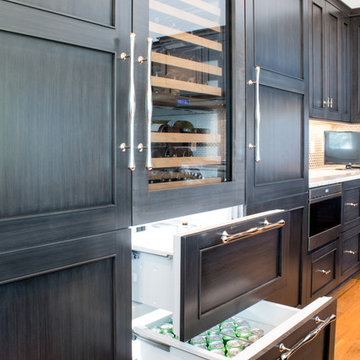
Dynasty Omega cabinetry
Metro door
perimeter: Smokey Hills stain with Ebony Brushed Sepia Glaze
Island in Blue Lagoon painted finish
Photography by Kayser Photography of Lake Geneva Wi
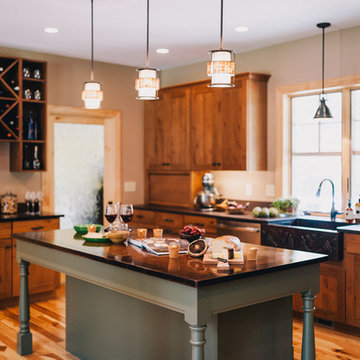
PJN Photography
Inspiration for a large transitional u-shaped medium tone wood floor eat-in kitchen remodel in Boston with an island, shaker cabinets, medium tone wood cabinets, soapstone countertops, metallic backsplash, ceramic backsplash, stainless steel appliances and a farmhouse sink
Inspiration for a large transitional u-shaped medium tone wood floor eat-in kitchen remodel in Boston with an island, shaker cabinets, medium tone wood cabinets, soapstone countertops, metallic backsplash, ceramic backsplash, stainless steel appliances and a farmhouse sink
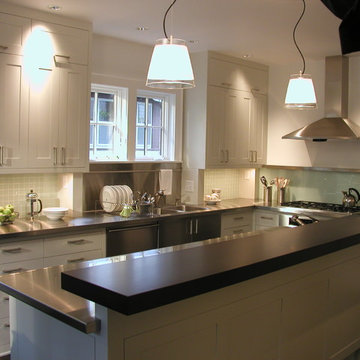
with Yunker/Asmus Architecture, Inc.
Inspiration for a transitional l-shaped dark wood floor eat-in kitchen remodel in Minneapolis with an undermount sink, flat-panel cabinets, white cabinets, stainless steel countertops, metallic backsplash, glass tile backsplash, stainless steel appliances and an island
Inspiration for a transitional l-shaped dark wood floor eat-in kitchen remodel in Minneapolis with an undermount sink, flat-panel cabinets, white cabinets, stainless steel countertops, metallic backsplash, glass tile backsplash, stainless steel appliances and an island
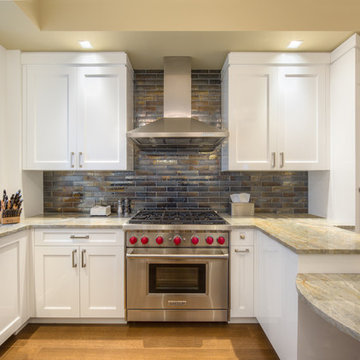
Interior Design: Planned Space Inc. Greenwich, CT
Lighting Design: Patdo Light Studio
Example of a mid-sized transitional u-shaped medium tone wood floor open concept kitchen design in New York with shaker cabinets, white cabinets, marble countertops, metallic backsplash, subway tile backsplash, stainless steel appliances and a peninsula
Example of a mid-sized transitional u-shaped medium tone wood floor open concept kitchen design in New York with shaker cabinets, white cabinets, marble countertops, metallic backsplash, subway tile backsplash, stainless steel appliances and a peninsula
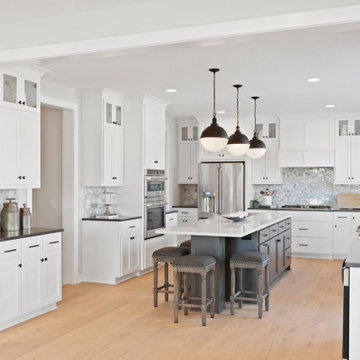
Abbott Model - Heritage Collection
Pricing, floorplans, virtual tours, community information & more at https://www.robertthomashomes.com/
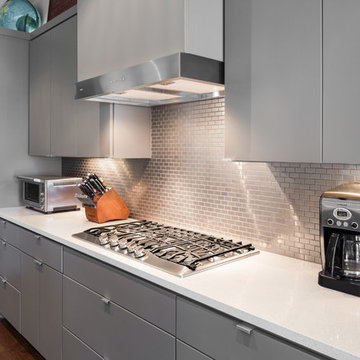
Custom kitchen cabinetry with flat panel doors and silestone countertop. Stainless steel backsplash. Enclosed ventahood. Undercabinet lighting and overcabinet lighting. Recessed can lighting. Viking cooktop. 5" hand-scraped maple hardwood floors. Walk-in pantry
Photo: Charles Quinn
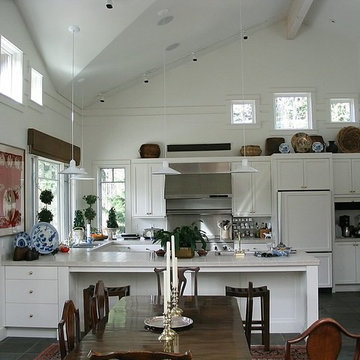
Example of a small transitional galley ceramic tile and gray floor eat-in kitchen design in Seattle with a double-bowl sink, shaker cabinets, white cabinets, tile countertops, metallic backsplash, metal backsplash, stainless steel appliances and a peninsula
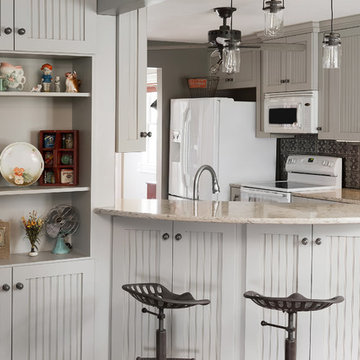
Seven Images
Inspiration for a mid-sized transitional galley porcelain tile and brown floor eat-in kitchen remodel in Other with a farmhouse sink, beaded inset cabinets, gray cabinets, quartz countertops, metallic backsplash, metal backsplash, white appliances and no island
Inspiration for a mid-sized transitional galley porcelain tile and brown floor eat-in kitchen remodel in Other with a farmhouse sink, beaded inset cabinets, gray cabinets, quartz countertops, metallic backsplash, metal backsplash, white appliances and no island
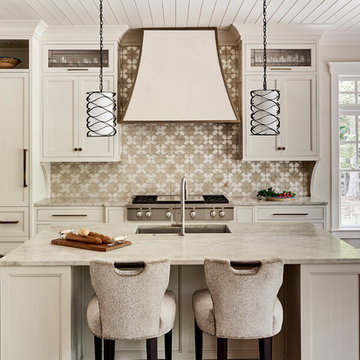
Dutch Made custom cabinets and a Francois & Co hood create a statement in this kitchen. Custom panels hide the Subzero refrigerator to blend perfectly with the pantry cabinet to the left.
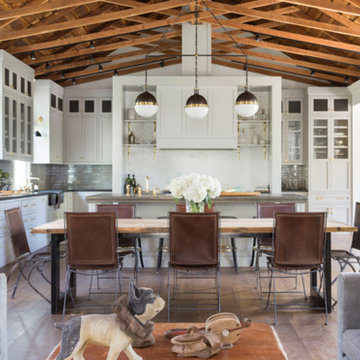
Eat-in kitchen - mid-sized transitional u-shaped dark wood floor and beige floor eat-in kitchen idea in San Francisco with a farmhouse sink, raised-panel cabinets, white cabinets, soapstone countertops, metallic backsplash, matchstick tile backsplash, stainless steel appliances and an island
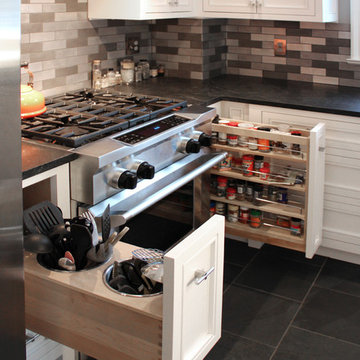
Architect - Scott Tulay, AIA
Contractor - Roger Clark
Cabinetry - Jim Picardi
photo by Scott Tulay
Example of a mid-sized transitional l-shaped slate floor kitchen design in Boston with a farmhouse sink, recessed-panel cabinets, white cabinets, granite countertops, metallic backsplash, metal backsplash, stainless steel appliances and a peninsula
Example of a mid-sized transitional l-shaped slate floor kitchen design in Boston with a farmhouse sink, recessed-panel cabinets, white cabinets, granite countertops, metallic backsplash, metal backsplash, stainless steel appliances and a peninsula
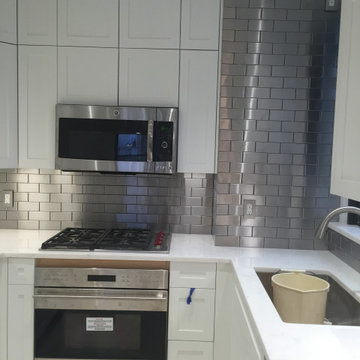
Gorgeous modern kitchens with white cabinets, stainless steel backsplash and stainless appliances. Multiple projects included. Project locations vary from New York, Atlanta. California, and Florida.
Handcrafted metal tiles shown are the real heavy-duty metal tiles and aren't comparable to the lesser expensive "peel-and-stick" tiles. These tiles are 1/4" thick, made with heavy-duty thick stainless steel and have fully-formed turned edges. They are Premium, heavy-duty metal tiles made in the USA by Stainless Steel Tile. Tiles purchased directly from Stainless Steel Tile at StainlessSteelTile.com
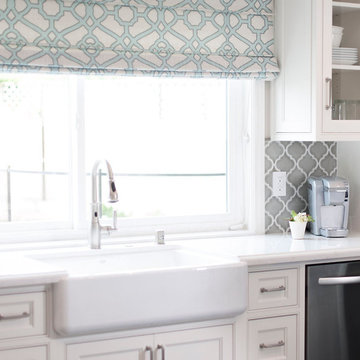
Kelly Orr
Eat-in kitchen - transitional eat-in kitchen idea in Orange County with glass-front cabinets, white cabinets, marble countertops, metallic backsplash, mirror backsplash, stainless steel appliances and no island
Eat-in kitchen - transitional eat-in kitchen idea in Orange County with glass-front cabinets, white cabinets, marble countertops, metallic backsplash, mirror backsplash, stainless steel appliances and no island
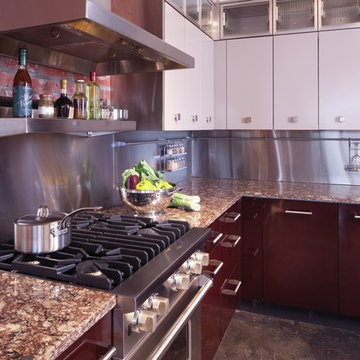
Cambria
Inspiration for a mid-sized transitional concrete floor enclosed kitchen remodel in Milwaukee with flat-panel cabinets, medium tone wood cabinets, quartz countertops, metallic backsplash, metal backsplash and stainless steel appliances
Inspiration for a mid-sized transitional concrete floor enclosed kitchen remodel in Milwaukee with flat-panel cabinets, medium tone wood cabinets, quartz countertops, metallic backsplash, metal backsplash and stainless steel appliances
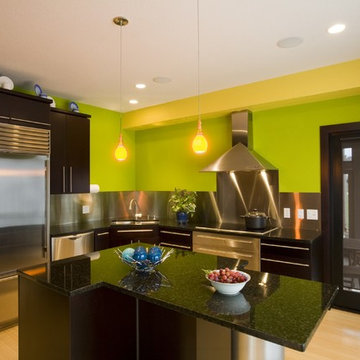
Example of a mid-sized transitional u-shaped light wood floor enclosed kitchen design in Other with an undermount sink, flat-panel cabinets, dark wood cabinets, granite countertops, metallic backsplash, stainless steel appliances and an island
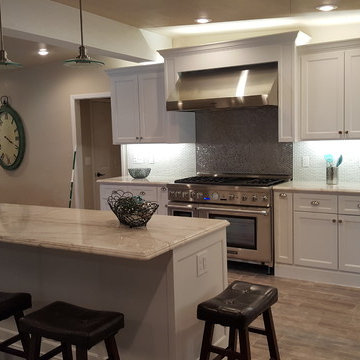
Total redo. Wall removed where island is. column supports beam. All new Thermador appliances. New cabinets. Laundry room was enlarges 17'. Added desk and clothes folding space. Brice Stater
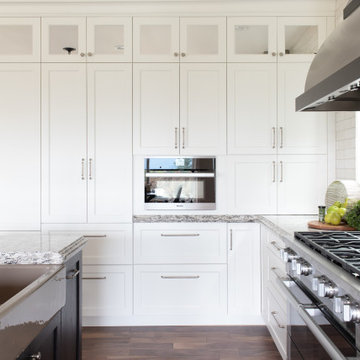
Inspiration for a large transitional l-shaped dark wood floor and brown floor eat-in kitchen remodel in Seattle with a farmhouse sink, white cabinets, granite countertops, metallic backsplash, glass tile backsplash, stainless steel appliances, an island, multicolored countertops and shaker cabinets
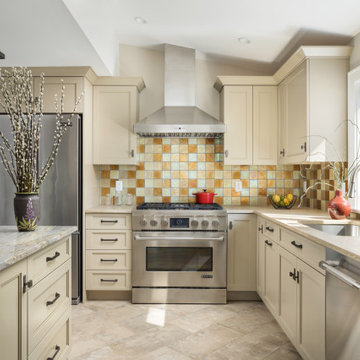
: This kitchen required a major remodel. The existing space was as unattractive as it was nonfunctional. Old non-working appliances, a dead-end space with no flow to adjacent rooms, poor lighting, and a sewer line running through the middle of the cabinets. Instead of being a haven for this working couple and extended family, the space was a nightmare. The designer was retained to create spaces for family gatherings to enjoy cooking and baking, provide storage for daily needs as well as bulk good storage and allow the kitchen to be the center piece of the home with improved access and flow throughout. Additions to the Wishlist were a mud room, laundry (not in the garage) and a place for the cats. A small addition created enough room to accommodate an island/peninsula layout suitable for baking and casual eating, a large range, generous storage both below and above the countertop. A full-size microwave convection oven built into the island provides additional baking capacity. Dish storage is in a customized drawer to make access easier for the petite client. A large framed pantry for food and essentials is located next to the island/peninsula. The old closet which contained the water meter and shut off valves now provides storage for brooms, vacuum cleaners, cleaning supplies and bulk goods. The ceiling heights in the entire home were low so in the addition a vaulted ceiling aligning with adjacent sunroom visually opened the room. This reimagined room is now the heart of the home.
Transitional Kitchen with Metallic Backsplash Ideas
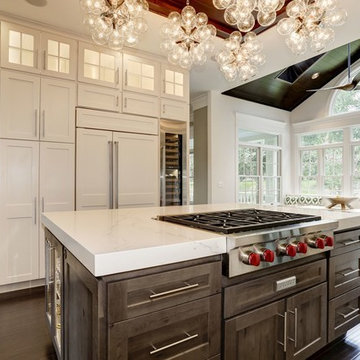
Dominique Marro
Eat-in kitchen - mid-sized transitional u-shaped dark wood floor and brown floor eat-in kitchen idea in Baltimore with an undermount sink, glass-front cabinets, white cabinets, onyx countertops, metallic backsplash, metal backsplash, stainless steel appliances, an island and white countertops
Eat-in kitchen - mid-sized transitional u-shaped dark wood floor and brown floor eat-in kitchen idea in Baltimore with an undermount sink, glass-front cabinets, white cabinets, onyx countertops, metallic backsplash, metal backsplash, stainless steel appliances, an island and white countertops
12





