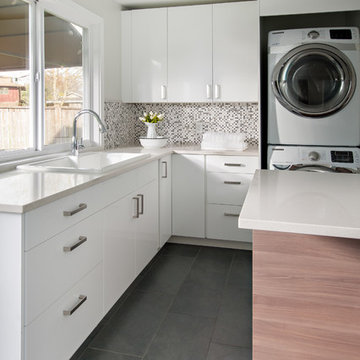Transitional Laundry Room Ideas
Refine by:
Budget
Sort by:Popular Today
141 - 160 of 271 photos
Item 1 of 3
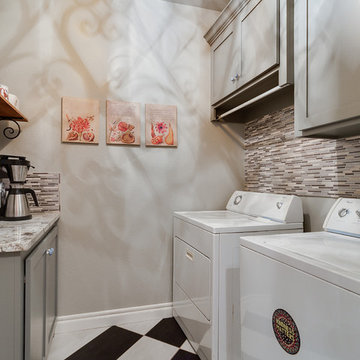
Mid-sized transitional galley ceramic tile and black floor dedicated laundry room photo in Oklahoma City with shaker cabinets, gray cabinets, granite countertops, gray walls and a side-by-side washer/dryer
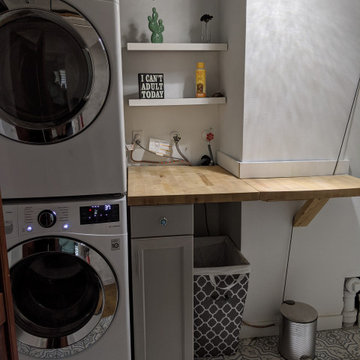
We had a small space to work with, so we added a stacked washer/dryer and installed a cabinet and shelving. Rod for hanging clothes is not pictures.
Inspiration for a small transitional ceramic tile dedicated laundry room remodel in Denver with wood countertops and a stacked washer/dryer
Inspiration for a small transitional ceramic tile dedicated laundry room remodel in Denver with wood countertops and a stacked washer/dryer
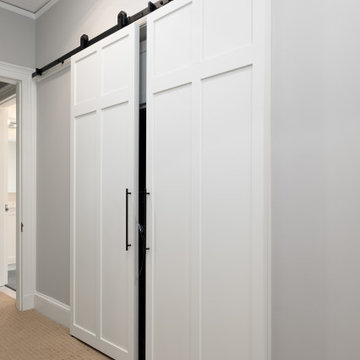
As part of re configuring the second floor, we moved the entrance to the master suite and added this sliding door to a laundry area. Now there are three bathrooms on the second floor and the laundry can be accessed without entering the master bedroom. Peaceful enjoyment ensued...
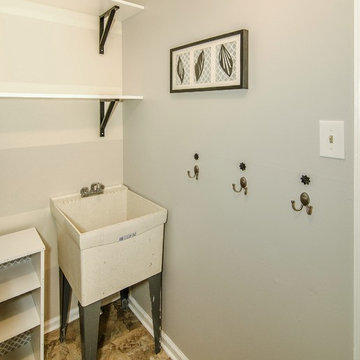
Virtual Vista Photography
Dedicated laundry room - small transitional vinyl floor dedicated laundry room idea in Philadelphia with an utility sink, gray walls and a side-by-side washer/dryer
Dedicated laundry room - small transitional vinyl floor dedicated laundry room idea in Philadelphia with an utility sink, gray walls and a side-by-side washer/dryer
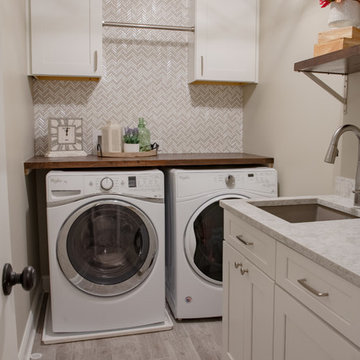
YS Photography
Small transitional u-shaped porcelain tile and gray floor dedicated laundry room photo in Chicago with an undermount sink, shaker cabinets, white cabinets, quartz countertops, beige walls, a side-by-side washer/dryer and beige countertops
Small transitional u-shaped porcelain tile and gray floor dedicated laundry room photo in Chicago with an undermount sink, shaker cabinets, white cabinets, quartz countertops, beige walls, a side-by-side washer/dryer and beige countertops
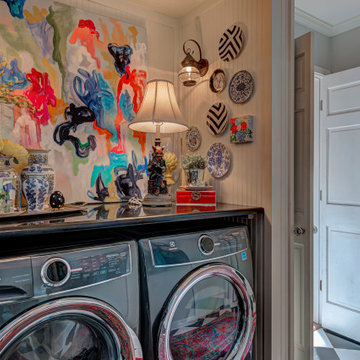
Back hall where laundry room and mud room collide. Client typically uses this ledge to keep keys and items she needs to grab on the way to the garage. She wanted it to be a beautiful spot to make her smile every time she came home!
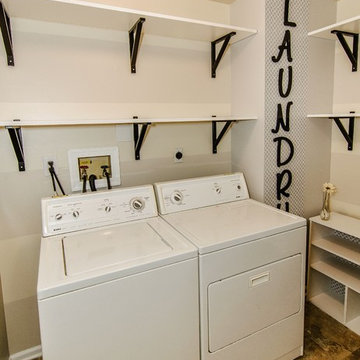
Virtual Vista Photography
Example of a small transitional vinyl floor dedicated laundry room design in Philadelphia with an utility sink, gray walls and a side-by-side washer/dryer
Example of a small transitional vinyl floor dedicated laundry room design in Philadelphia with an utility sink, gray walls and a side-by-side washer/dryer
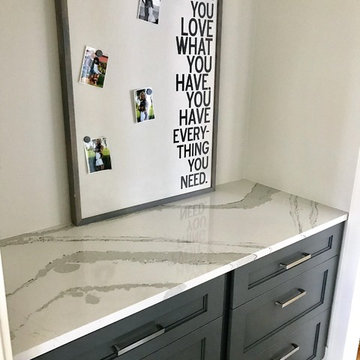
This homeowner recently remodeled their lake home. To add character to the kitchen, they used two finishes on the cabinets and two different quartz designs on the countertops. In this lake home you'll see Cambria Brittanicca quartz kitchen countertops on painted gray cabinets; and Cambria Carrick quartz on the painted soft white perimeter cabinets. Moving to the master bath, you'll find a painted white vanity with Cambria Swanbridge quartz tops and the lower level wet bar of painted gray cabinets with Cambria Oakmoor quartz.
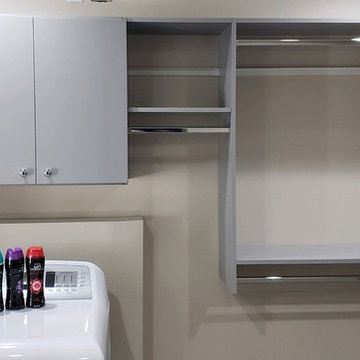
Master closet with full size washer & dryer. Double hanging, cabinets, shelving.
Mid-sized transitional l-shaped ceramic tile and beige floor laundry room photo in Indianapolis with flat-panel cabinets, gray cabinets, gray walls and a side-by-side washer/dryer
Mid-sized transitional l-shaped ceramic tile and beige floor laundry room photo in Indianapolis with flat-panel cabinets, gray cabinets, gray walls and a side-by-side washer/dryer
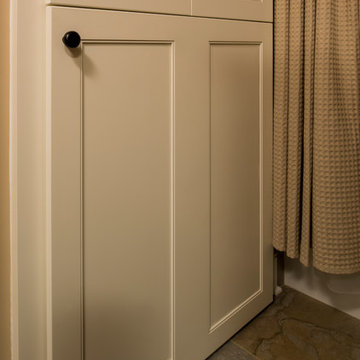
In master bath, homeowner requested a laundry hamper. A functional cabinet was designed to allow for a pass thru for hampers to be accessed from laundry room side of cabinet. Functional storage cabinet above hamper door is in master bath side.
Interior Design: Bell & Associates Interior Design, Ltd
Construction: Sigmon Construction
Cabinets: Cardinal Cabinetworks
Photography: Steven Paul Whitsitt Photography
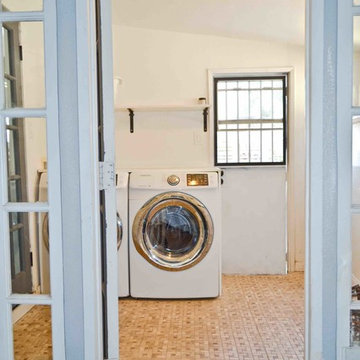
When this house was constructed, a laundry room wasn't typical in most homes. Here, we created a open space for doing laundry, folding, and ironing to give it a modern day convenience. A ceramic tile was used in this area as a durable and easy to clean option for coming in from working in the outdoor gardens.
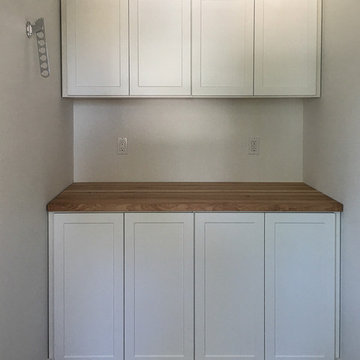
Installation of upper and lower cabinets in white shaker with a butcher block counter top for a small laundry room.
Example of a small transitional laundry room design in New York with shaker cabinets, white cabinets, wood countertops and a stacked washer/dryer
Example of a small transitional laundry room design in New York with shaker cabinets, white cabinets, wood countertops and a stacked washer/dryer
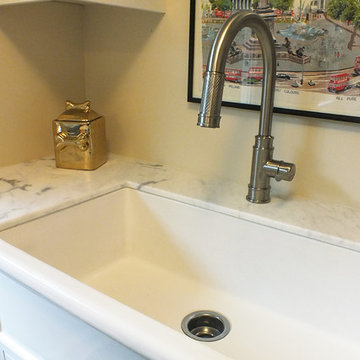
Carrara and Arabescato Marbles and Black Slate Tile
Inspiration for a mid-sized transitional u-shaped slate floor utility room remodel in Minneapolis with a farmhouse sink, marble countertops, beige walls, shaker cabinets and white cabinets
Inspiration for a mid-sized transitional u-shaped slate floor utility room remodel in Minneapolis with a farmhouse sink, marble countertops, beige walls, shaker cabinets and white cabinets
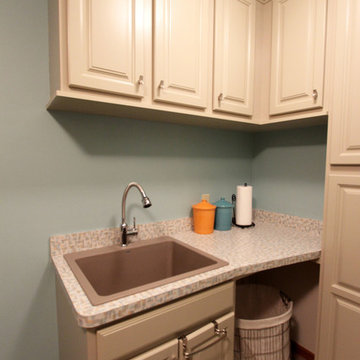
This laundry / mud room was created with optimal storage using Waypoint 604S standard overlay cabinets in Painted Cashmere color with a raised panel door. The countertop is Wilsonart in color Betty. A Blanco Silgranit single bowl top mount sink with an Elkay Pursuit Flexible Spout faucet was also installed.
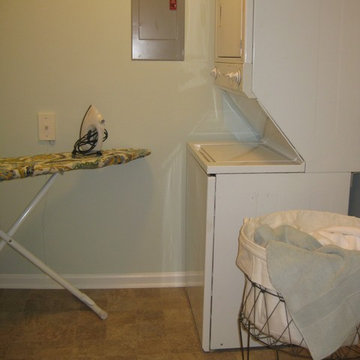
By using a stacking washer and dryer I was able to open up this laundry room to create space for ironing and folding.
Laundry closet - mid-sized transitional vinyl floor laundry closet idea in Raleigh with blue walls and a stacked washer/dryer
Laundry closet - mid-sized transitional vinyl floor laundry closet idea in Raleigh with blue walls and a stacked washer/dryer
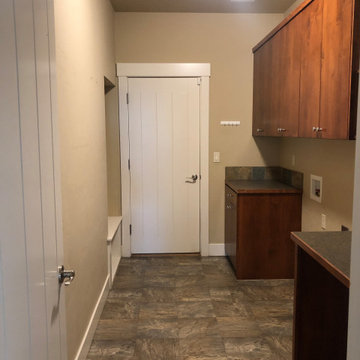
Before: brown and boring laundry room,
After: Complete built in cabinets to conceal the washer and dryer and add a ton of storage.
Inspiration for a small transitional galley linoleum floor utility room remodel in Boise with flat-panel cabinets, brown cabinets, laminate countertops, brown backsplash, ceramic backsplash, beige walls and a side-by-side washer/dryer
Inspiration for a small transitional galley linoleum floor utility room remodel in Boise with flat-panel cabinets, brown cabinets, laminate countertops, brown backsplash, ceramic backsplash, beige walls and a side-by-side washer/dryer
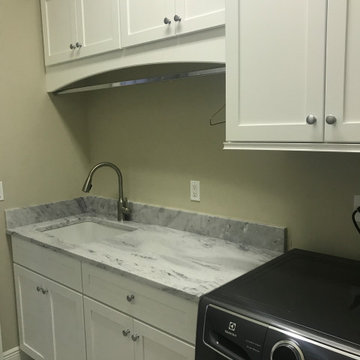
Small transitional single-wall porcelain tile and gray floor utility room photo in Miami with an undermount sink, flat-panel cabinets, white cabinets, marble countertops, beige walls, a side-by-side washer/dryer and gray countertops
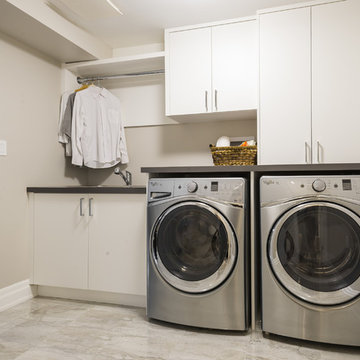
Andrew Snow Photography
Inspiration for a mid-sized transitional single-wall ceramic tile dedicated laundry room remodel in Toronto with a drop-in sink, flat-panel cabinets, white cabinets, laminate countertops, beige walls and a side-by-side washer/dryer
Inspiration for a mid-sized transitional single-wall ceramic tile dedicated laundry room remodel in Toronto with a drop-in sink, flat-panel cabinets, white cabinets, laminate countertops, beige walls and a side-by-side washer/dryer
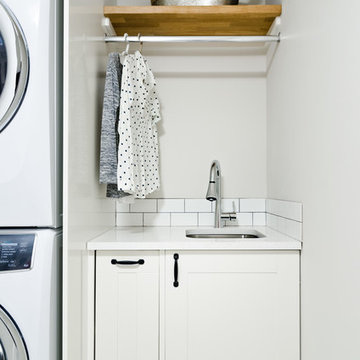
We managed to squeeze in a lot in this tight space! Upper storage, small sink, and a narrow pull out on castors for laundry detergent etc. We made a shelf out of the leftover countertop material for the bench seat.
Transitional Laundry Room Ideas
8






