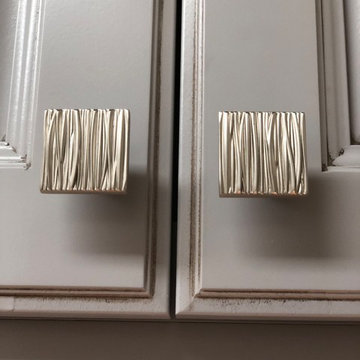Transitional Laundry Room Ideas
Refine by:
Budget
Sort by:Popular Today
101 - 120 of 271 photos
Item 1 of 3
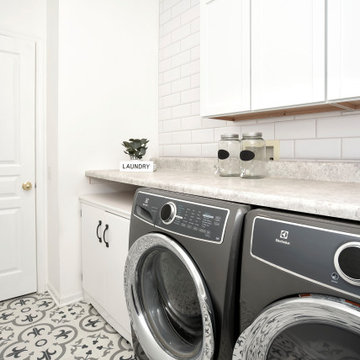
Client wanted storage space and a large folding table to sort her laundry without having to haul it to another room. Love the floor and the subway tiles on the wall add dimension!
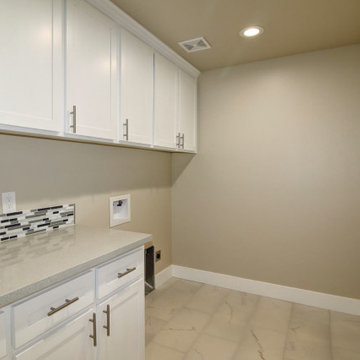
Inspiration for a mid-sized transitional single-wall marble floor and white floor dedicated laundry room remodel in Sacramento with recessed-panel cabinets, white cabinets, quartz countertops, beige walls, a side-by-side washer/dryer and beige countertops
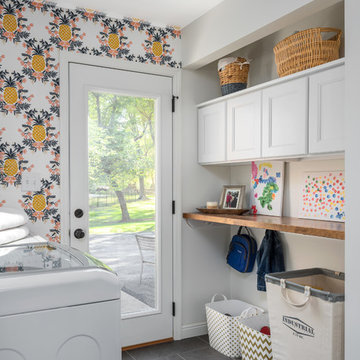
Inspiration for a small transitional galley porcelain tile and gray floor dedicated laundry room remodel in St Louis with flat-panel cabinets, white cabinets, wood countertops, multicolored walls and a side-by-side washer/dryer
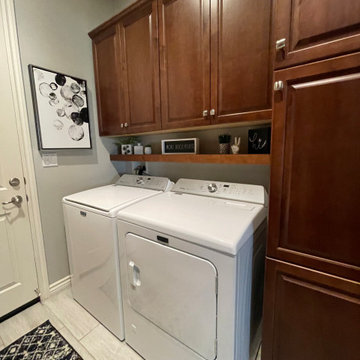
We added a matching utility cabinet, and floating shelf to the laundry and matched existing cabinetry.
Mid-sized transitional u-shaped travertine floor and brown floor dedicated laundry room photo in Other with raised-panel cabinets, brown cabinets, gray walls and a side-by-side washer/dryer
Mid-sized transitional u-shaped travertine floor and brown floor dedicated laundry room photo in Other with raised-panel cabinets, brown cabinets, gray walls and a side-by-side washer/dryer
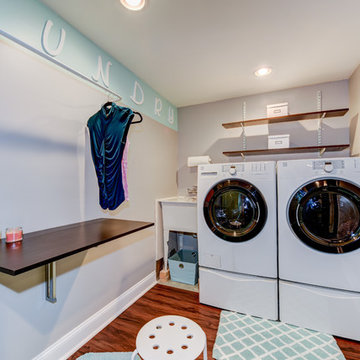
Sean Dooley Photography
Example of a small transitional l-shaped medium tone wood floor dedicated laundry room design in Philadelphia with an utility sink, wood countertops, gray walls and a side-by-side washer/dryer
Example of a small transitional l-shaped medium tone wood floor dedicated laundry room design in Philadelphia with an utility sink, wood countertops, gray walls and a side-by-side washer/dryer
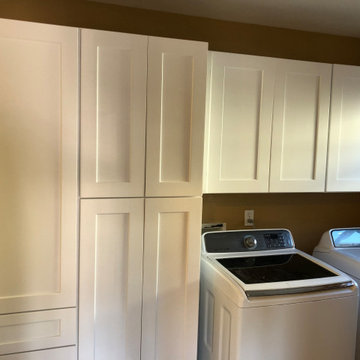
Semi-custom Shaker cabinets for laundry room.
Example of a small transitional single-wall bamboo floor and gray floor dedicated laundry room design in Denver with shaker cabinets, white cabinets, brown walls and a side-by-side washer/dryer
Example of a small transitional single-wall bamboo floor and gray floor dedicated laundry room design in Denver with shaker cabinets, white cabinets, brown walls and a side-by-side washer/dryer
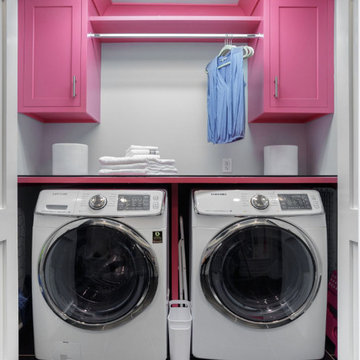
Small transitional single-wall laminate floor and black floor laundry closet photo in Philadelphia with recessed-panel cabinets, solid surface countertops and gray walls
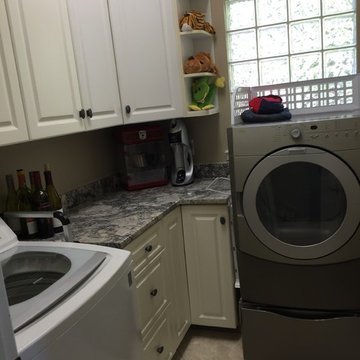
StoneGate NC
cabinets from kitchen were repurposed and used in the laundry room. Using a granite remnant made it possible to have a nice, high end looking counter to really make the laundry room a brighter, happier space to work in
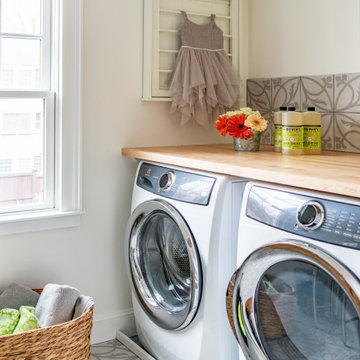
Small transitional galley porcelain tile and gray floor dedicated laundry room photo in Boston with wood countertops, white walls and a side-by-side washer/dryer
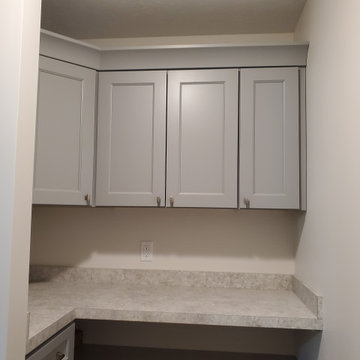
Laundry Room
Space for storage, space to fold, space for baskets!
Laundry room - transitional laundry room idea in Grand Rapids with shaker cabinets, gray cabinets, laminate countertops, a side-by-side washer/dryer and beige countertops
Laundry room - transitional laundry room idea in Grand Rapids with shaker cabinets, gray cabinets, laminate countertops, a side-by-side washer/dryer and beige countertops
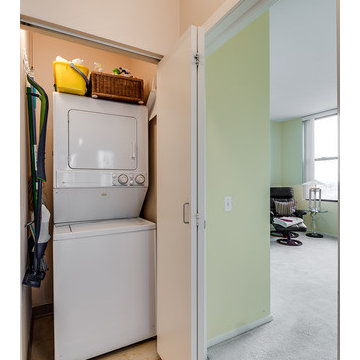
Example of a small transitional single-wall light wood floor and brown floor laundry closet design in Chicago with beige walls and a stacked washer/dryer

Side by side washer and dryer were built up on a pedestal. The floor is LVT tile. White cabinets above the washer and dryer are 18" deep for easy access.
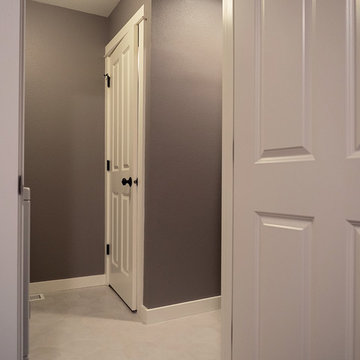
Dedicated laundry room - small transitional dedicated laundry room idea in Portland with recessed-panel cabinets and dark wood cabinets
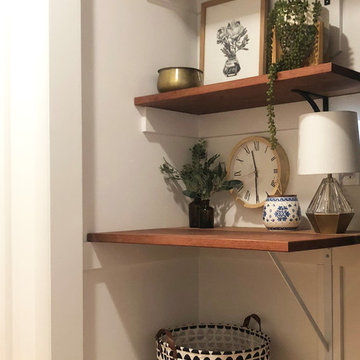
Example of a small transitional single-wall medium tone wood floor and brown floor laundry closet design in Seattle with white walls and a stacked washer/dryer
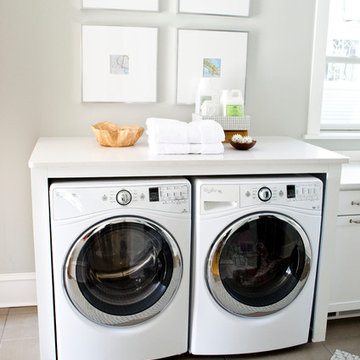
The Curbly #remodel added a #countertop above the washer and dryer for a place to fold #laundry.
Small transitional single-wall ceramic tile laundry room photo in Other with white cabinets, white walls, a side-by-side washer/dryer and white countertops
Small transitional single-wall ceramic tile laundry room photo in Other with white cabinets, white walls, a side-by-side washer/dryer and white countertops
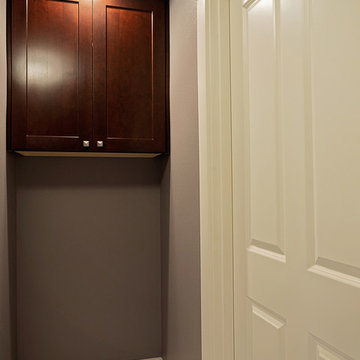
Example of a small transitional dedicated laundry room design in Portland with recessed-panel cabinets and dark wood cabinets

Small transitional single-wall light wood floor and brown floor laundry closet photo in DC Metro with a side-by-side washer/dryer, shaker cabinets, white cabinets and gray walls
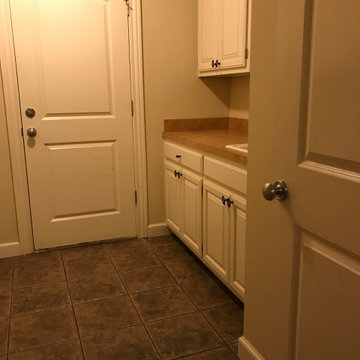
`Laundry rooms turn from drab to vibrant with creative design.
Inspiration for a small transitional ceramic tile laundry room remodel in Other with shaker cabinets, solid surface countertops and white countertops
Inspiration for a small transitional ceramic tile laundry room remodel in Other with shaker cabinets, solid surface countertops and white countertops
Transitional Laundry Room Ideas
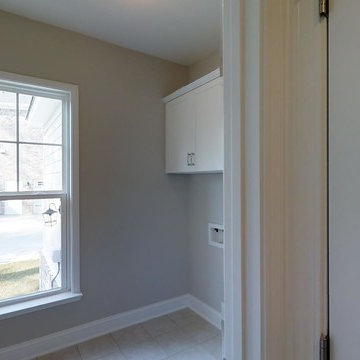
Mid-sized transitional single-wall ceramic tile dedicated laundry room photo in Atlanta with white cabinets, gray walls and a side-by-side washer/dryer
6






