Transitional Laundry Room with a Single-Bowl Sink Ideas
Refine by:
Budget
Sort by:Popular Today
121 - 140 of 424 photos
Item 1 of 3
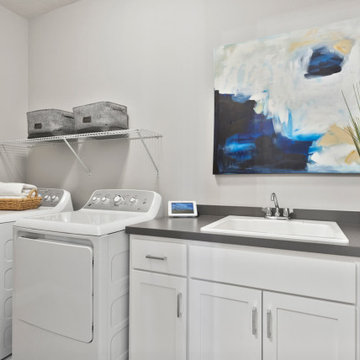
Hamilton Model - Villa Collection
Pricing, floorplans, virtual tours, community information & more at https://www.robertthomashomes.com/
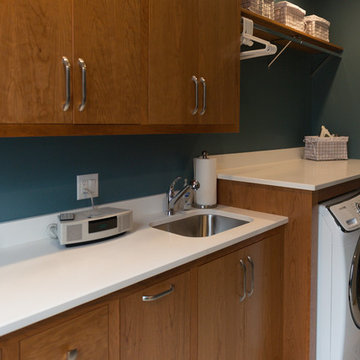
Smart laundry layout offers it all! Front loaders are topped with quartz for more counter & folding space. Open hanging storage for drying with a shelf above. Beautiful cherry cabinets in a clear finish to show off the wood. Simple slab door style gives this room a clean look.
Photos by Mandi
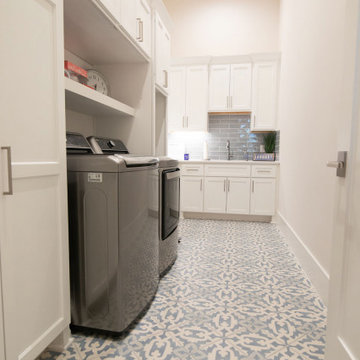
Inspiration for a large transitional l-shaped porcelain tile and blue floor dedicated laundry room remodel in Houston with a single-bowl sink, recessed-panel cabinets, white cabinets, gray backsplash, subway tile backsplash, white walls and a side-by-side washer/dryer
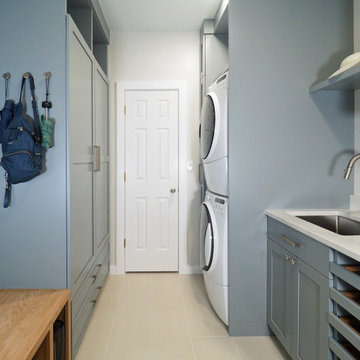
A convenience packed little Mud room/Laundry room. The room has his and hers closets, stackable machines, a seating bench customized to fit taller boots, custom drying racks, and a mop closet.
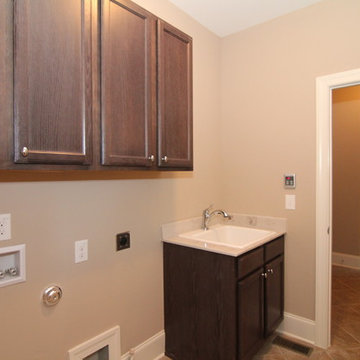
Two entrances grant access to this multi-use laundry room, one from the hallway and one from the guest suite closet.
Inspiration for a mid-sized transitional single-wall ceramic tile utility room remodel in Raleigh with a single-bowl sink, recessed-panel cabinets, medium tone wood cabinets, solid surface countertops, beige walls and a side-by-side washer/dryer
Inspiration for a mid-sized transitional single-wall ceramic tile utility room remodel in Raleigh with a single-bowl sink, recessed-panel cabinets, medium tone wood cabinets, solid surface countertops, beige walls and a side-by-side washer/dryer
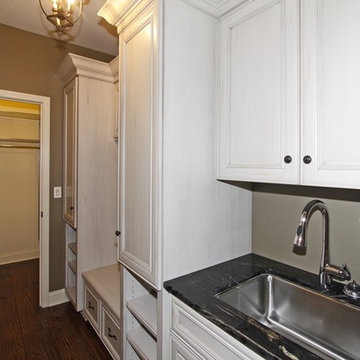
Overstreet Builders
Custom Home
Aurora, IL
Inspiration for a large transitional single-wall medium tone wood floor utility room remodel in Chicago with a single-bowl sink, recessed-panel cabinets, granite countertops, gray walls and white cabinets
Inspiration for a large transitional single-wall medium tone wood floor utility room remodel in Chicago with a single-bowl sink, recessed-panel cabinets, granite countertops, gray walls and white cabinets
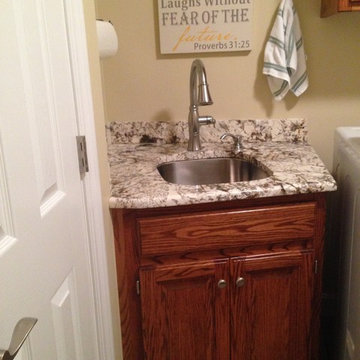
Small transitional single-wall dedicated laundry room photo in Kansas City with a single-bowl sink, recessed-panel cabinets, medium tone wood cabinets, granite countertops, beige walls and a side-by-side washer/dryer
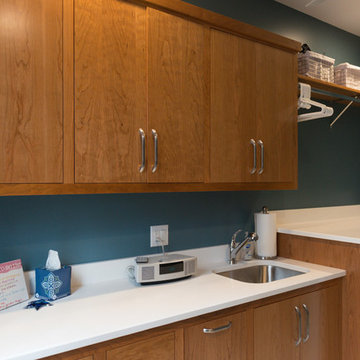
Photos by Mandi
Utility room - large transitional u-shaped ceramic tile utility room idea in Chicago with a single-bowl sink, flat-panel cabinets, medium tone wood cabinets, quartz countertops, blue walls and a side-by-side washer/dryer
Utility room - large transitional u-shaped ceramic tile utility room idea in Chicago with a single-bowl sink, flat-panel cabinets, medium tone wood cabinets, quartz countertops, blue walls and a side-by-side washer/dryer
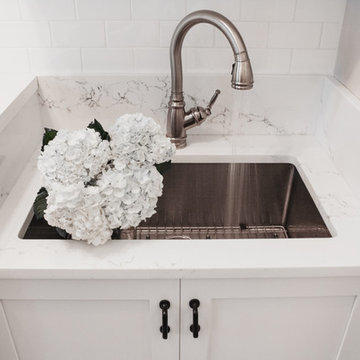
Photos by Victor Coar
Dedicated laundry room - mid-sized transitional single-wall porcelain tile dedicated laundry room idea in Grand Rapids with a single-bowl sink, shaker cabinets, white cabinets, quartz countertops, gray walls and a side-by-side washer/dryer
Dedicated laundry room - mid-sized transitional single-wall porcelain tile dedicated laundry room idea in Grand Rapids with a single-bowl sink, shaker cabinets, white cabinets, quartz countertops, gray walls and a side-by-side washer/dryer
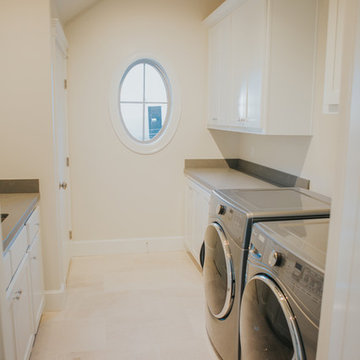
Example of a mid-sized transitional galley limestone floor dedicated laundry room design in Dallas with a single-bowl sink, shaker cabinets, white cabinets, quartz countertops, beige walls and a side-by-side washer/dryer
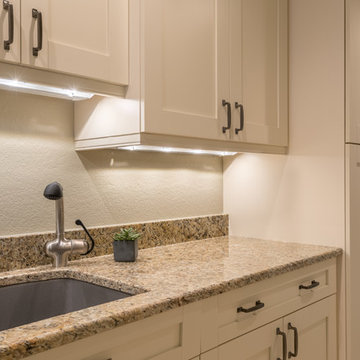
M.E. Photography
Example of a transitional galley dedicated laundry room design in Miami with a single-bowl sink, recessed-panel cabinets, granite countertops and a side-by-side washer/dryer
Example of a transitional galley dedicated laundry room design in Miami with a single-bowl sink, recessed-panel cabinets, granite countertops and a side-by-side washer/dryer
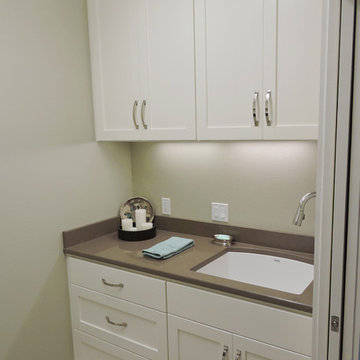
A large Blanco single-bowl silgranite sink and handsfree Delta Touch2O faucet make cleanup easy.
Dedicated laundry room - mid-sized transitional galley porcelain tile and beige floor dedicated laundry room idea in Little Rock with a single-bowl sink, shaker cabinets, white cabinets, quartz countertops, gray walls, a side-by-side washer/dryer and gray countertops
Dedicated laundry room - mid-sized transitional galley porcelain tile and beige floor dedicated laundry room idea in Little Rock with a single-bowl sink, shaker cabinets, white cabinets, quartz countertops, gray walls, a side-by-side washer/dryer and gray countertops
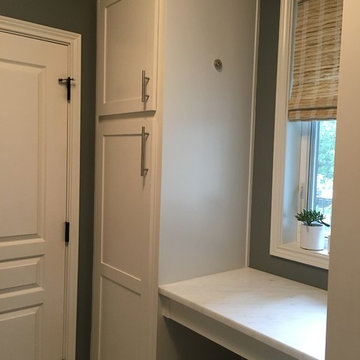
Original mid 1990s oak cabinet given new door fronts and white paint. Folding table replaced from laminate to marble.
Laundry room - small transitional vinyl floor and gray floor laundry room idea in Portland with a single-bowl sink, shaker cabinets, white cabinets, marble countertops, gray walls, a side-by-side washer/dryer and white countertops
Laundry room - small transitional vinyl floor and gray floor laundry room idea in Portland with a single-bowl sink, shaker cabinets, white cabinets, marble countertops, gray walls, a side-by-side washer/dryer and white countertops
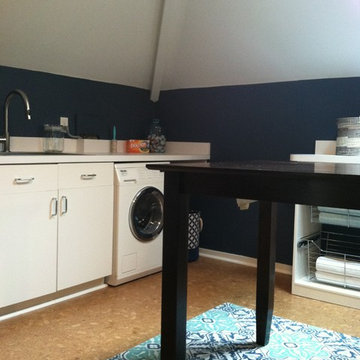
Laundry Room done by Organized Design in the 2014 Charlottesville Design House. Collaboration with Peggy Woodall of The Closet Factory. Paint color: Benjamin Moore's Van Deusen Blue, Cork flooring was installed, cabinetry installed by Closet Factory, new Kohler Sink & Faucet and Bosch washer & dryer. New lighting & hardware were installed, a cedar storage closet, and a chalkboard paint wall added. Designed for multiple functions: laundry, storage, and work space for kids or adults.
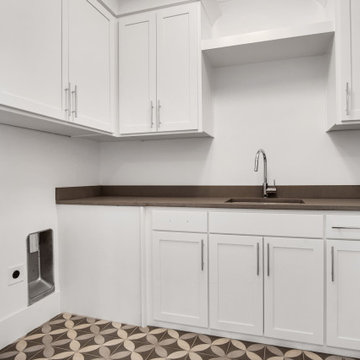
Inspiration for a mid-sized transitional u-shaped ceramic tile and gray floor dedicated laundry room remodel in Atlanta with a single-bowl sink, shaker cabinets, white cabinets, quartz countertops, white walls, a side-by-side washer/dryer and gray countertops
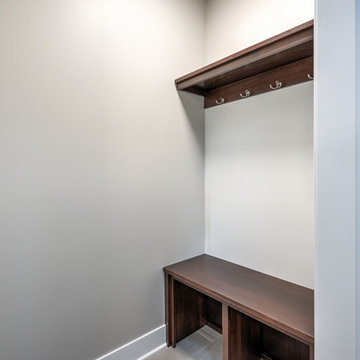
Cherry wood built in coat hook adds style and functionality to a Transitional utility room design.
Mid-sized transitional ceramic tile utility room photo in Chicago with a single-bowl sink, gray walls, a side-by-side washer/dryer, raised-panel cabinets and white cabinets
Mid-sized transitional ceramic tile utility room photo in Chicago with a single-bowl sink, gray walls, a side-by-side washer/dryer, raised-panel cabinets and white cabinets
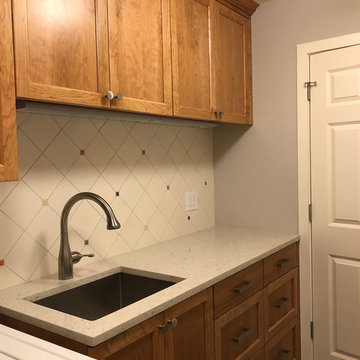
A quartz countertop provides a durable work surface.
Example of a mid-sized transitional single-wall porcelain tile and gray floor dedicated laundry room design in Portland with a single-bowl sink, shaker cabinets, medium tone wood cabinets, quartz countertops, beige walls and beige countertops
Example of a mid-sized transitional single-wall porcelain tile and gray floor dedicated laundry room design in Portland with a single-bowl sink, shaker cabinets, medium tone wood cabinets, quartz countertops, beige walls and beige countertops
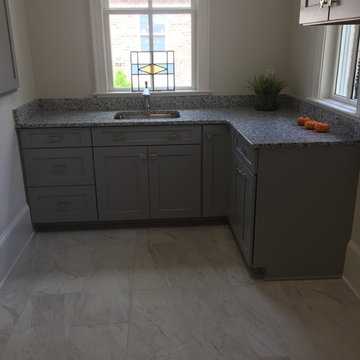
Granite Luna Pearl
Inspiration for a mid-sized transitional l-shaped marble floor and gray floor dedicated laundry room remodel in Other with a single-bowl sink, shaker cabinets, gray cabinets, granite countertops, gray walls and gray countertops
Inspiration for a mid-sized transitional l-shaped marble floor and gray floor dedicated laundry room remodel in Other with a single-bowl sink, shaker cabinets, gray cabinets, granite countertops, gray walls and gray countertops
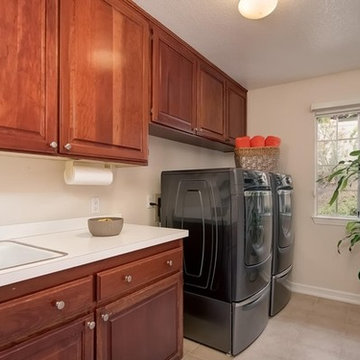
Large laundry room with lots of room to store supplies in all the cabinets, fold clothes and has sink too!
Utility room - mid-sized transitional galley ceramic tile utility room idea in San Diego with a single-bowl sink, raised-panel cabinets, medium tone wood cabinets, solid surface countertops, beige walls and a side-by-side washer/dryer
Utility room - mid-sized transitional galley ceramic tile utility room idea in San Diego with a single-bowl sink, raised-panel cabinets, medium tone wood cabinets, solid surface countertops, beige walls and a side-by-side washer/dryer
Transitional Laundry Room with a Single-Bowl Sink Ideas

A quartz countertop provides a durable work surface.
Mid-sized transitional single-wall porcelain tile and gray floor dedicated laundry room photo in Portland with a single-bowl sink, shaker cabinets, medium tone wood cabinets, quartz countertops, beige walls and beige countertops
Mid-sized transitional single-wall porcelain tile and gray floor dedicated laundry room photo in Portland with a single-bowl sink, shaker cabinets, medium tone wood cabinets, quartz countertops, beige walls and beige countertops
7





