Transitional Laundry Room with Dark Wood Cabinets Ideas
Refine by:
Budget
Sort by:Popular Today
81 - 100 of 531 photos
Item 1 of 3
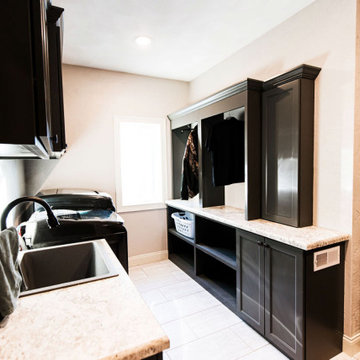
Laundry room - transitional galley laminate floor and beige floor laundry room idea in St Louis with a drop-in sink, recessed-panel cabinets, dark wood cabinets, quartz countertops, beige walls, a side-by-side washer/dryer and beige countertops
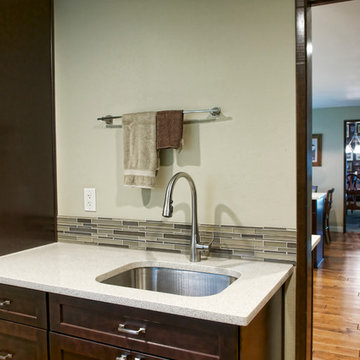
Example of a large transitional u-shaped medium tone wood floor laundry room design in Seattle with an undermount sink, recessed-panel cabinets, dark wood cabinets, quartzite countertops, beige backsplash and ceramic backsplash
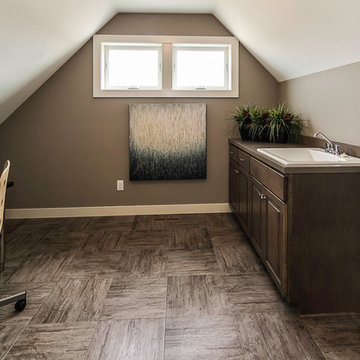
Utility room - mid-sized transitional single-wall ceramic tile utility room idea in Minneapolis with a drop-in sink, raised-panel cabinets, dark wood cabinets, solid surface countertops, beige walls and a side-by-side washer/dryer
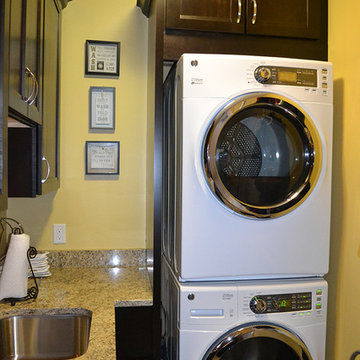
Many of the elements within the design of this full condo remodel in Westerville, Ohio, contrast nicely with one another. Light and dark elements play off one another. The job included a kitchen, master bath, second bath, powder room, fireplace, lower level bath and laundry room - the redesign included cabinets, countertops, appliances, sinks, faucets, toilets, tile shower, tile floor, tile backsplash, stacked stone fireplace and new lighting. The cabinetry in the kitchen is Woodmont's Sedona Espresso. The countertops are granite in St. Ceila and the backsplash is cream tumbled travertine.
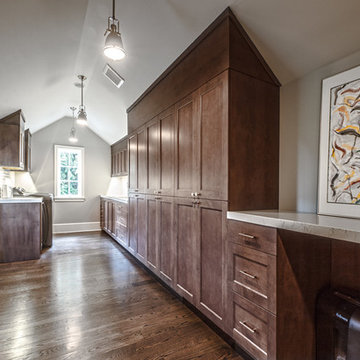
Large transitional galley dark wood floor and brown floor dedicated laundry room photo in Seattle with an undermount sink, recessed-panel cabinets, dark wood cabinets, marble countertops, gray walls and a side-by-side washer/dryer

Custom laundry room cabinetry.
Dedicated laundry room - mid-sized transitional galley ceramic tile and beige floor dedicated laundry room idea in Portland with a farmhouse sink, shaker cabinets, dark wood cabinets, beige walls, a side-by-side washer/dryer and white countertops
Dedicated laundry room - mid-sized transitional galley ceramic tile and beige floor dedicated laundry room idea in Portland with a farmhouse sink, shaker cabinets, dark wood cabinets, beige walls, a side-by-side washer/dryer and white countertops
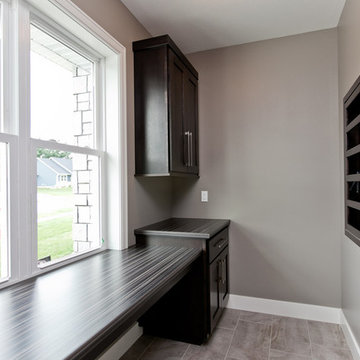
Transitional ceramic tile and beige floor laundry room photo in Cedar Rapids with shaker cabinets, dark wood cabinets, wood countertops and gray walls
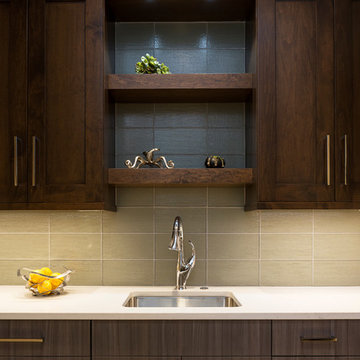
Focus - Fort Worth Photography
Example of a mid-sized transitional travertine floor utility room design in Dallas with an undermount sink, flat-panel cabinets, dark wood cabinets and a side-by-side washer/dryer
Example of a mid-sized transitional travertine floor utility room design in Dallas with an undermount sink, flat-panel cabinets, dark wood cabinets and a side-by-side washer/dryer
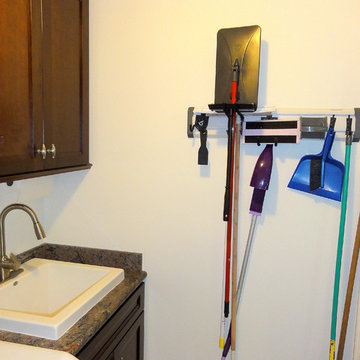
Laundry/utility room is next to the kitchen and the "maid's quarters." Features high efficiency LG washer and dryer, 18x18 travertine floors by Stone Tile Depot, built-in cabinetry by Kraftmade in Sonata Cherry Kaffe, a Reliance Whirlpools laundry sink, and stainless steel faucet by Kohler. Walls are Dove White by Benjamin Moore. The electrical panel is also in the laundry room, and there's plenty of room for cleaning supplies.
You can see one of the tankless water heaters in the corner.
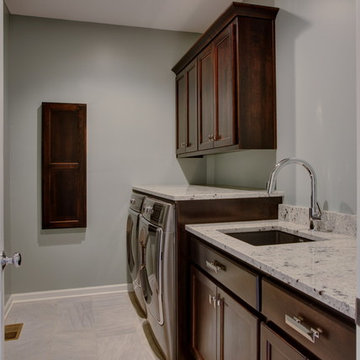
Transitional galley porcelain tile utility room photo in Kansas City with an undermount sink, flat-panel cabinets, dark wood cabinets, granite countertops and a side-by-side washer/dryer

Designer: Julie Mausolf
Contractor: Bos Homes
Photography: Alea Paul
Small transitional single-wall linoleum floor laundry closet photo in Grand Rapids with recessed-panel cabinets, quartz countertops, multicolored backsplash, a drop-in sink, dark wood cabinets, beige walls and a side-by-side washer/dryer
Small transitional single-wall linoleum floor laundry closet photo in Grand Rapids with recessed-panel cabinets, quartz countertops, multicolored backsplash, a drop-in sink, dark wood cabinets, beige walls and a side-by-side washer/dryer
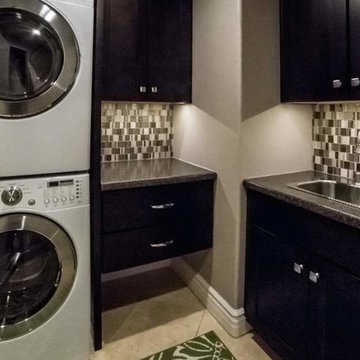
Inspiration for a transitional u-shaped utility room remodel in Phoenix with a drop-in sink, shaker cabinets, dark wood cabinets, granite countertops, beige walls and a stacked washer/dryer
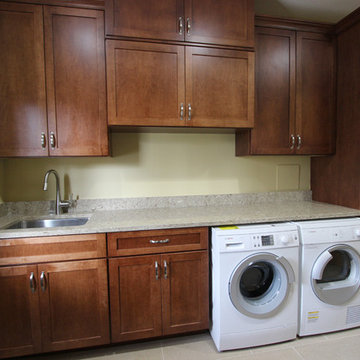
In this laundry room remodel we installed Medallion Designer Potters’s Mill, Maple Rumberry cabinets with Decorative Brushed Nickel Hardware and Coat Hooks in Matte Nickel Finish. In this laundry room a coat rack area was created for each member of the family and a Cubby Bench in Mineral Jet Laminate was installed for a seating area. On the countertop, Cambria Quartz in Berkley color was installed with an Undermount Stainless Steel Utility Sink accented with a Moen Arbor faucet. On the floor 12x24 Porcelain Imperial Gold Tile was laid in a brick pattern. A Maple interior door with frosted glass was installed to enclose the laundry room.
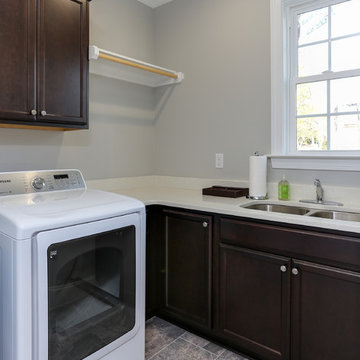
Photos by Tad Davis Photography
Example of a mid-sized transitional l-shaped ceramic tile utility room design in Raleigh with an undermount sink, raised-panel cabinets, dark wood cabinets, quartz countertops, gray walls and a side-by-side washer/dryer
Example of a mid-sized transitional l-shaped ceramic tile utility room design in Raleigh with an undermount sink, raised-panel cabinets, dark wood cabinets, quartz countertops, gray walls and a side-by-side washer/dryer
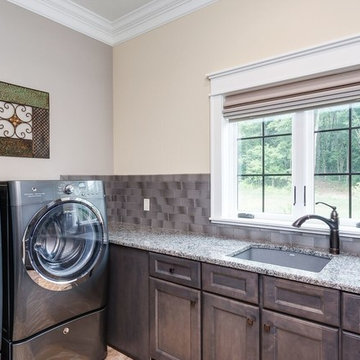
Inspiration for a mid-sized transitional l-shaped dedicated laundry room remodel in Cleveland with an undermount sink, recessed-panel cabinets, quartz countertops, beige walls, a side-by-side washer/dryer and dark wood cabinets
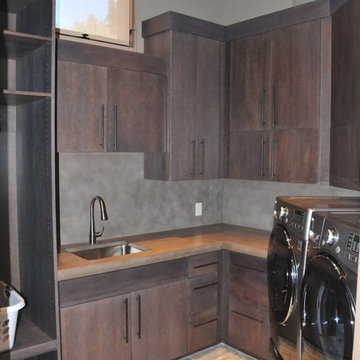
Dedicated laundry room - mid-sized transitional l-shaped slate floor and multicolored floor dedicated laundry room idea in Phoenix with concrete countertops, an undermount sink, flat-panel cabinets, dark wood cabinets, gray walls, a side-by-side washer/dryer and gray countertops
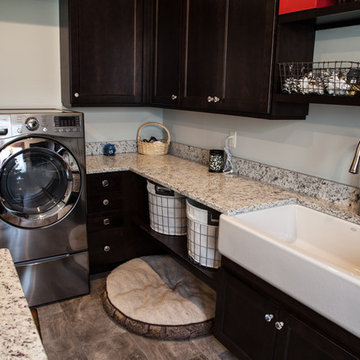
Inspiration for a transitional l-shaped porcelain tile and beige floor laundry room remodel in Other with an undermount sink, shaker cabinets, dark wood cabinets, granite countertops and a side-by-side washer/dryer
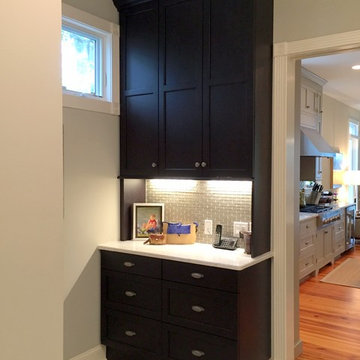
The old desk becomes a secondary staging area during dinner parties and provides maximum storage on an everyday basis. Plenty of room for the owner's art pieces.
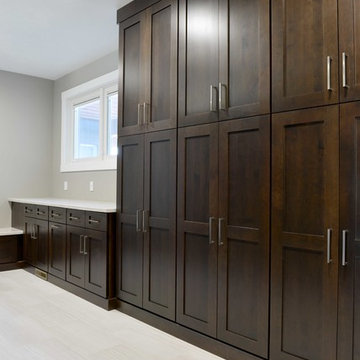
Robb Siverson Photography
Example of a mid-sized transitional u-shaped laminate floor utility room design in Other with shaker cabinets, dark wood cabinets, quartzite countertops, gray walls and a side-by-side washer/dryer
Example of a mid-sized transitional u-shaped laminate floor utility room design in Other with shaker cabinets, dark wood cabinets, quartzite countertops, gray walls and a side-by-side washer/dryer
Transitional Laundry Room with Dark Wood Cabinets Ideas
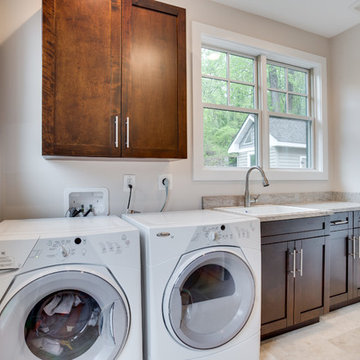
Bay Shore Creative Images, LLC
Example of a mid-sized transitional single-wall porcelain tile dedicated laundry room design in Baltimore with a drop-in sink, shaker cabinets, dark wood cabinets, beige walls and a side-by-side washer/dryer
Example of a mid-sized transitional single-wall porcelain tile dedicated laundry room design in Baltimore with a drop-in sink, shaker cabinets, dark wood cabinets, beige walls and a side-by-side washer/dryer
5





